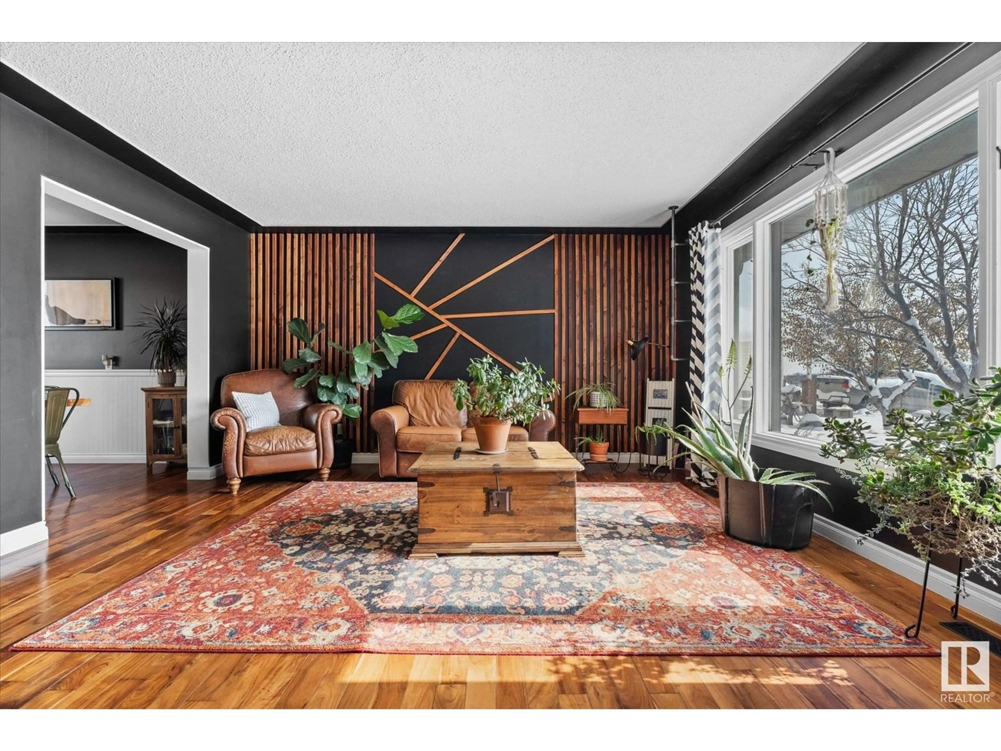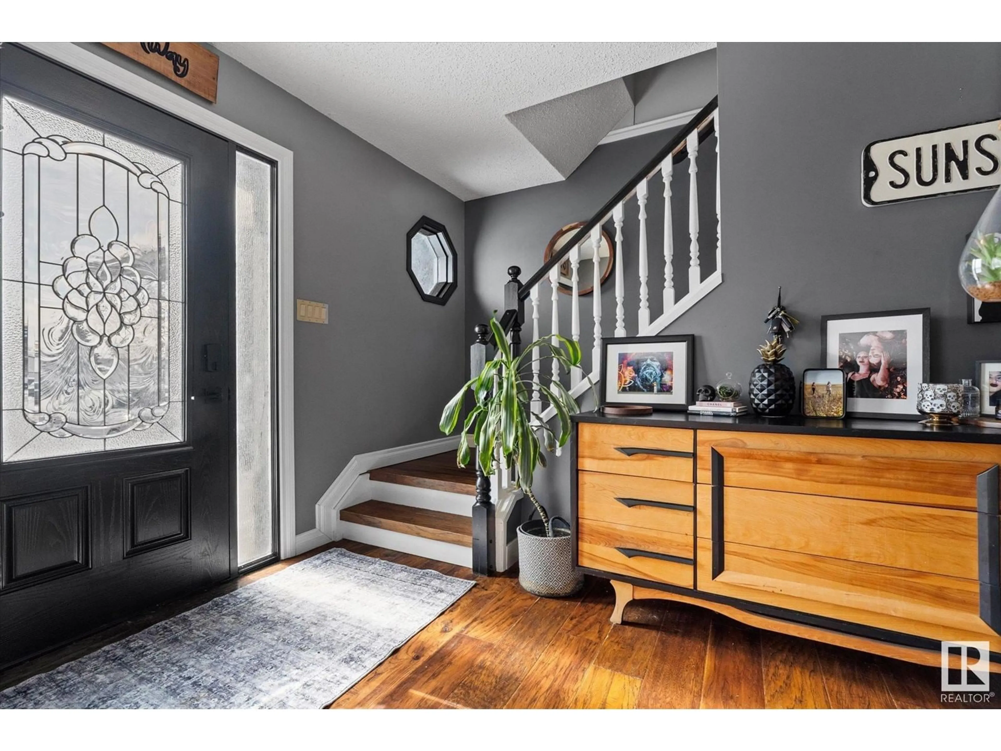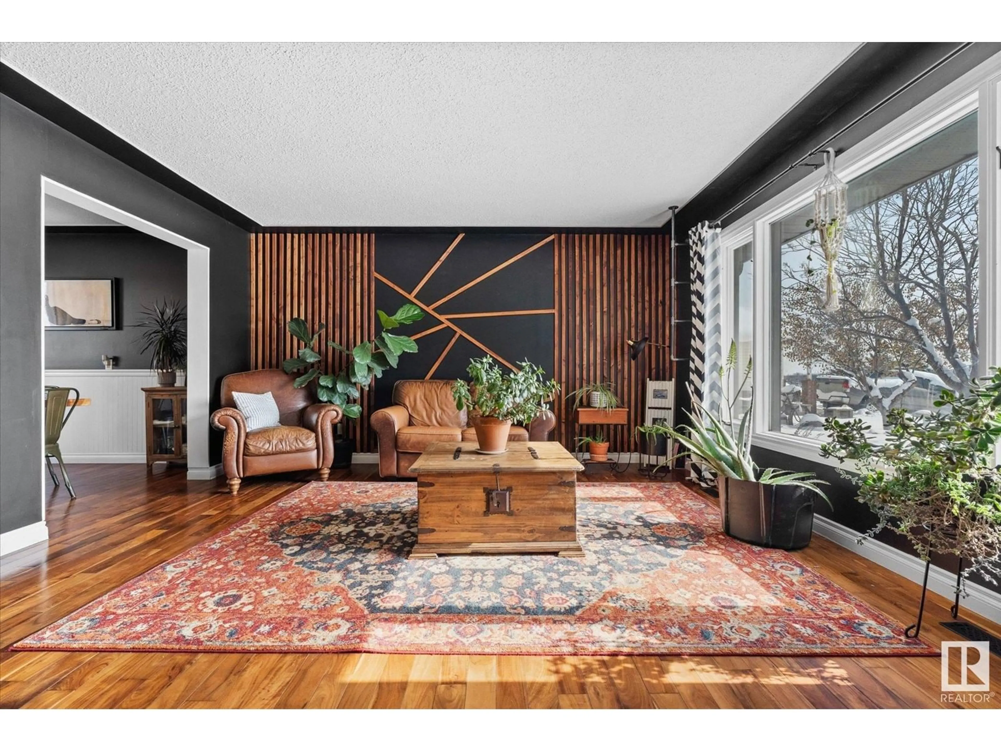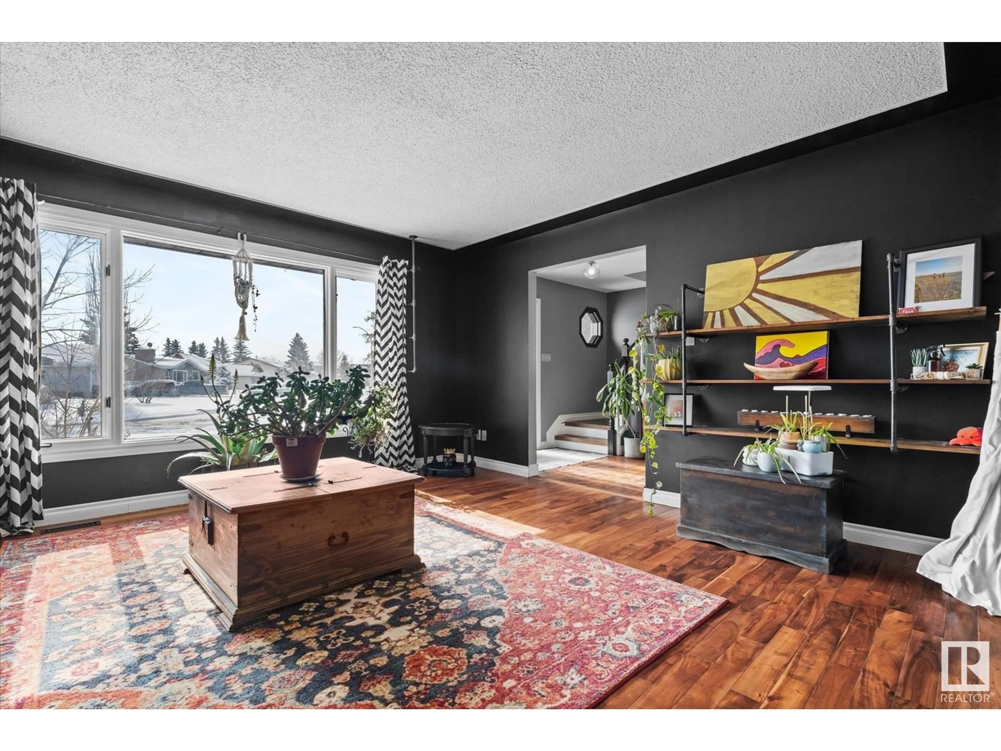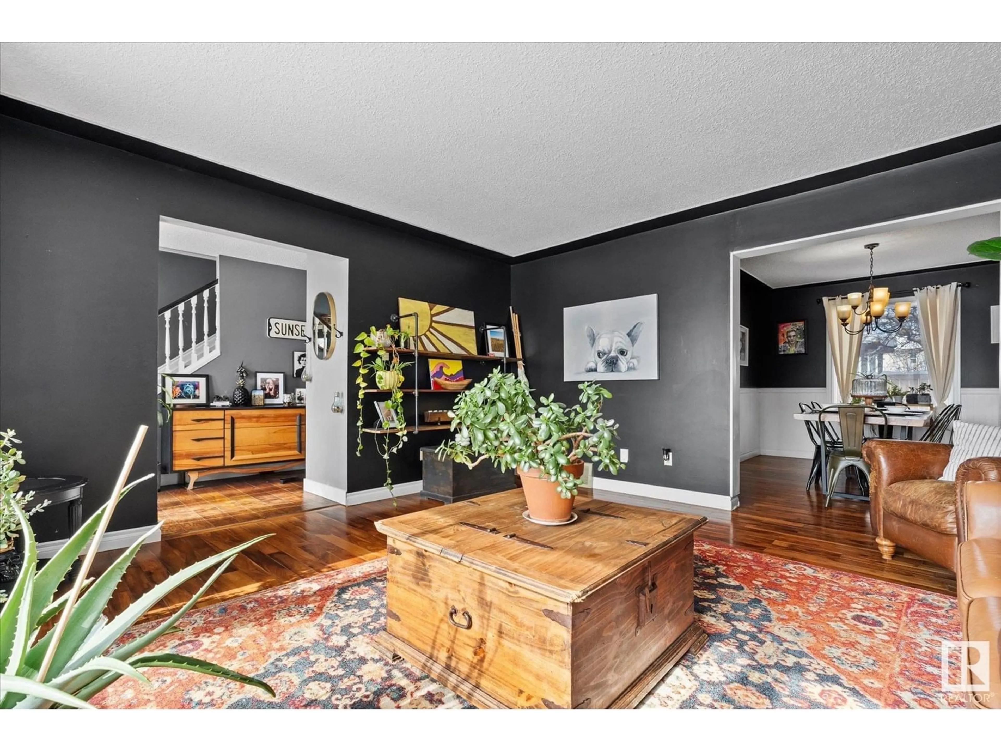4420 MILLER DR, Onoway, Alberta T0E1V0
Contact us about this property
Highlights
Estimated ValueThis is the price Wahi expects this property to sell for.
The calculation is powered by our Instant Home Value Estimate, which uses current market and property price trends to estimate your home’s value with a 90% accuracy rate.Not available
Price/Sqft$197/sqft
Est. Mortgage$2,018/mo
Tax Amount ()-
Days On Market17 days
Description
Bold, Rustic & Beautifully Unexpected this Family Home has Character for Days; with bold black accents, rustic warmth, and creative design choices in every room. With 5 bedrooms all upstairs, 4 bathrooms, a finished basement with a wet bar and theatre room, this is a family home that knows how to make a statement. From the moment you pull up, the moody black exterior, charming front porch, and upper balcony hint at the style inside. Step in and you’re greeted by warm wood floors, curated lighting, and striking contrast between modern finishes and raw, organic textures. The living areas are layered with character, from custom accent walls and cozy nooks built to anchor family movie nights. The kitchen is sleek and functional, with dark cabinetry, rich wood counters, and plenty of prep space. The primary suite is a whole vibe; exposed brick, deep tones, and thoughtful touches that feel like a boutique hotel. The additional bedrooms are spacious and light-filled, each with its own personality. A MUST see!! (id:39198)
Property Details
Interior
Features
Basement Floor
Recreation room
7.85 m x 4.49 mStorage
1.89 m x 3.42 mMedia
3.46 m x 5.68 mProperty History
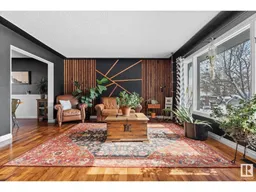 46
46
