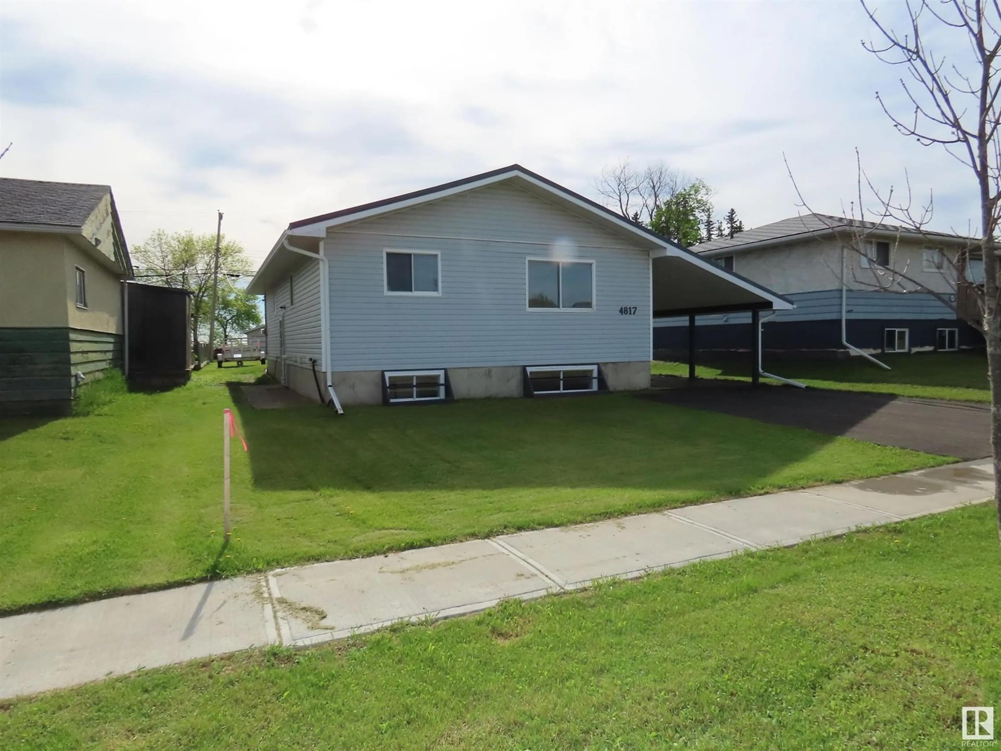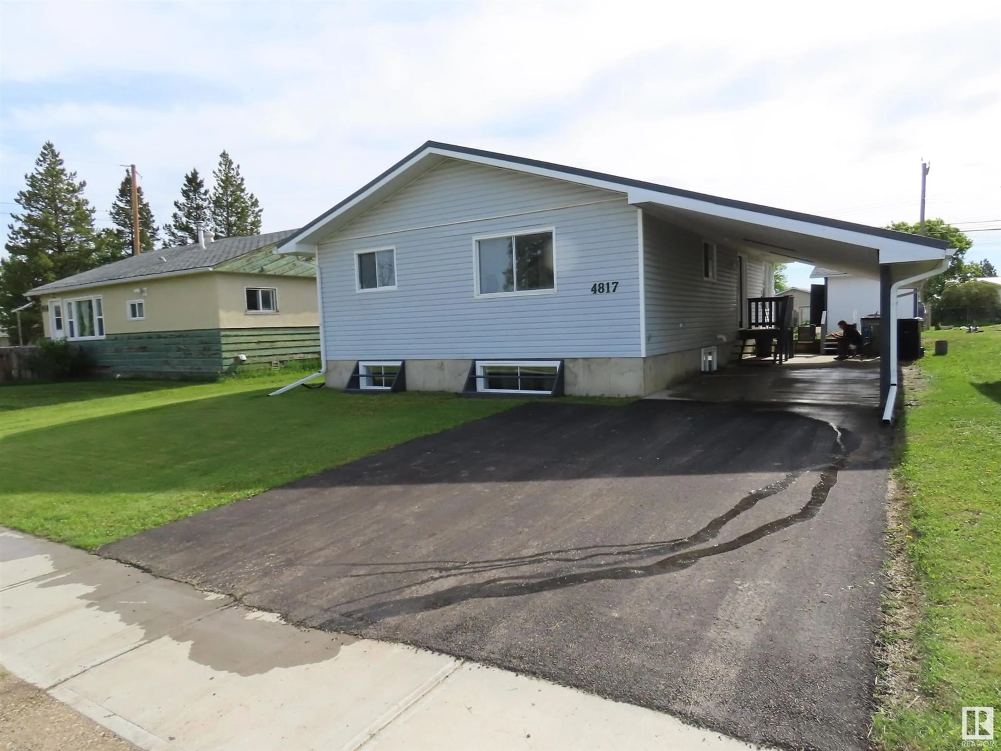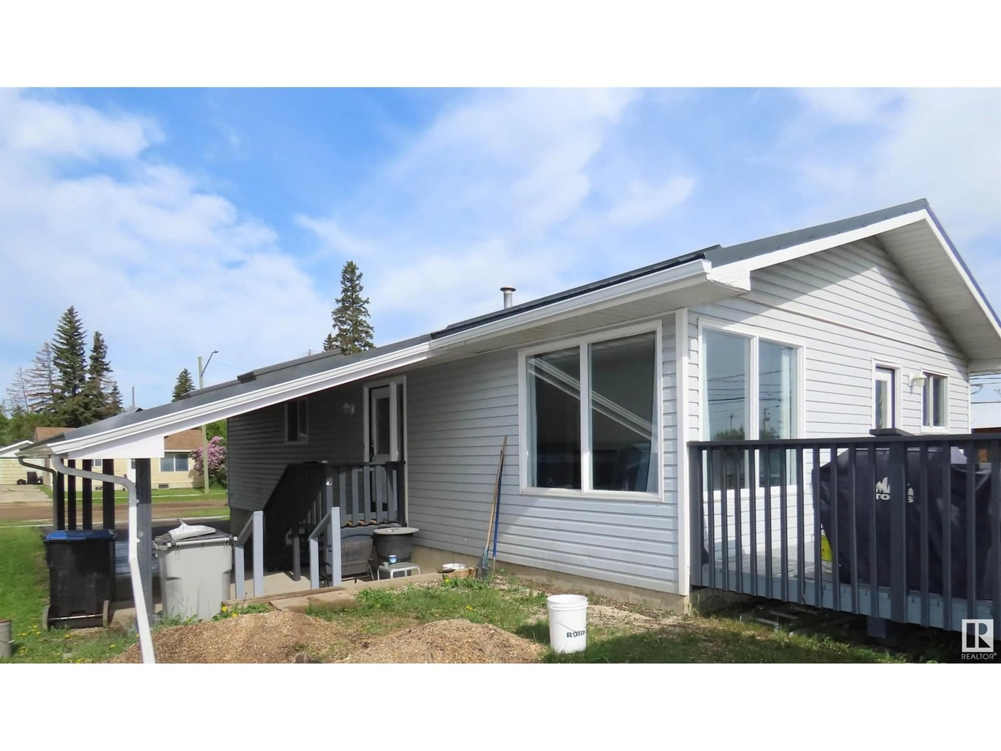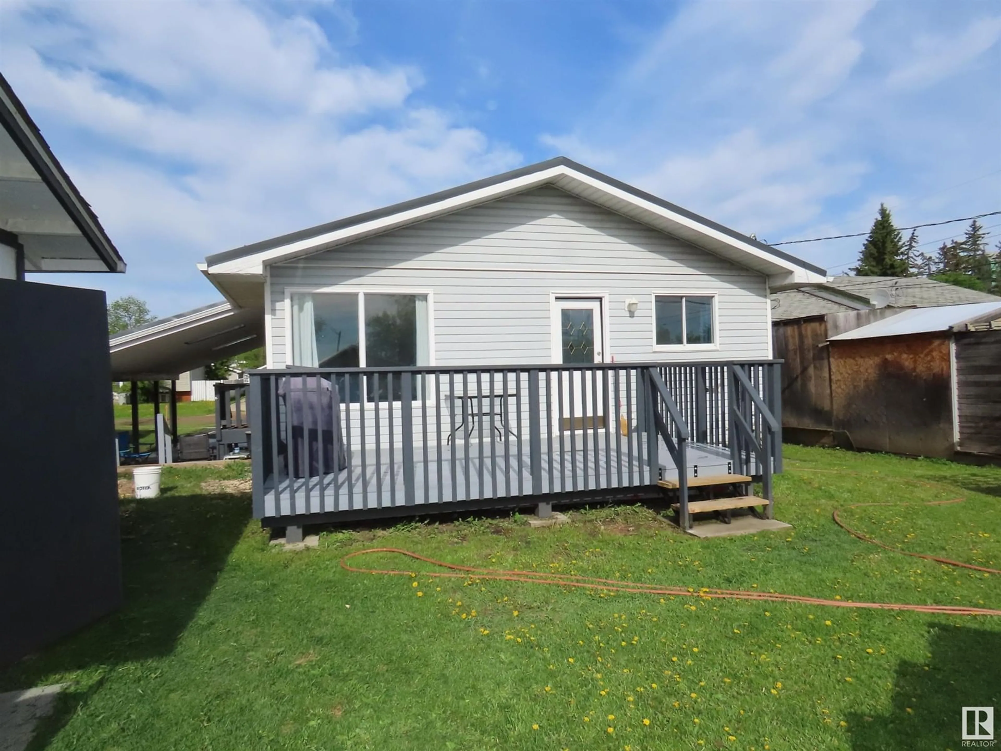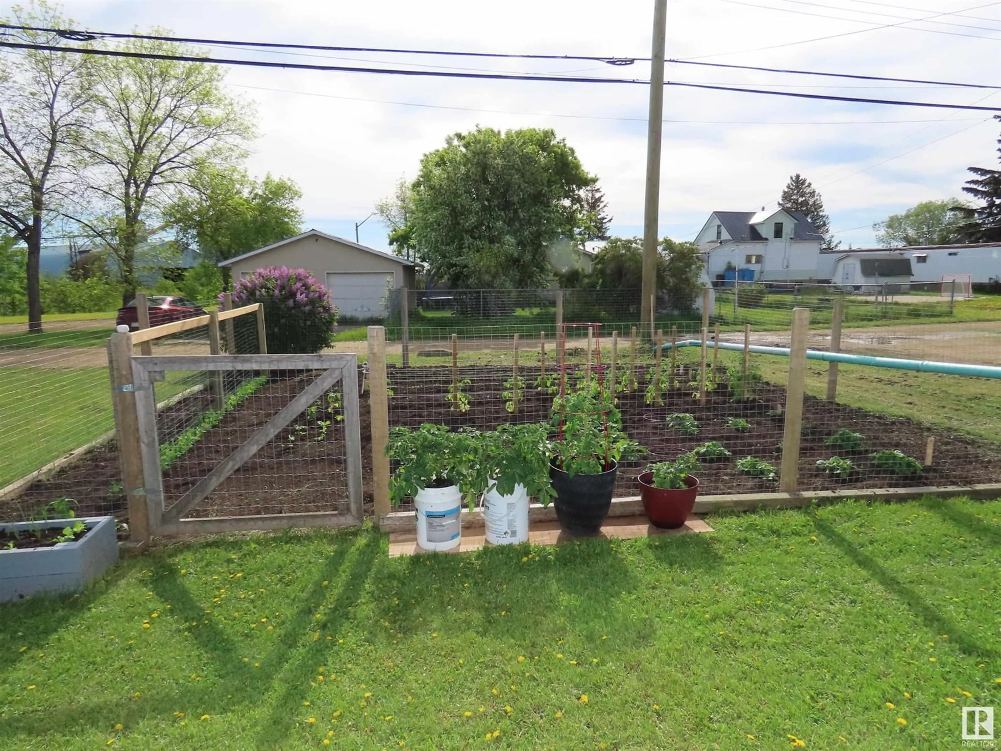4817 47 ST, Mayerthorpe, Alberta T0E1N0
Contact us about this property
Highlights
Estimated valueThis is the price Wahi expects this property to sell for.
The calculation is powered by our Instant Home Value Estimate, which uses current market and property price trends to estimate your home’s value with a 90% accuracy rate.Not available
Price/Sqft$244/sqft
Monthly cost
Open Calculator
Description
MAJOR RENOVATIONS ARE NOW COMPLETE ON THIS IMMACULATE 5 BEDROOM, 2 BATHROOM 1230 SQ. FT. BUNGALOW. Brand new Vinyl plank flooring throughout. Lower level could easily be made into a separate 2 bedroom suite with great income potential, with the installation of Kitchen cabinets. (plumbing is roughed in). New steel roof. New furnace, H/W tank, and main floor appliances. Upgraded electrical. Separate laundries. New deck overlooks fenced garden plot. (id:39198)
Property Details
Interior
Features
Main level Floor
Living room
Dining room
Primary Bedroom
Bedroom 2
Exterior
Parking
Garage spaces -
Garage type -
Total parking spaces 4
Property History
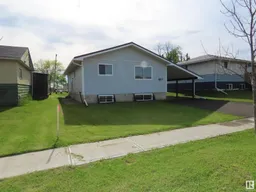 36
36