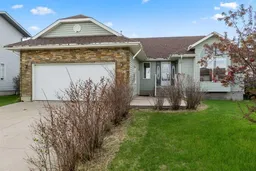Looking for a New Family to Love This Home
This well-loved 4-bedroom bungalow is ready to welcome its next chapter — and perhaps, your family is just the right fit. Over the years, thoughtful upgrades have been made with comfort and convenience in mind. The heart of the home features newer kitchen cupboards, a gas range for the family chef, a spacious fridge, and a reverse osmosis system, plus an instant hot water tap — perfect for busy mornings and cozy evenings alike.
Beautiful wood floors flow through the main living areas, and the main-floor laundry is next to the kitchen for added ease. The primary bedroom includes a dialysis machine hookup, offering essential support where needed. There is a four-piece ensuite and a good-sized walk-in closet. The large living room invites everyone to gather and unwind, and it has large south-facing windows.
From the dining area, double patio doors open to a wood deck overlooking a fenced backyard filled with perennial plants — a space designed for both play and peaceful moments. Downstairs, a spa-like bathroom creates a quiet retreat after a long day. The fourth bedroom is next to a very large family room or entertainment room. A double garage 21' x 20' with a workbench sits out front, ready for weekend projects or just keeping your vehicles out of the elements.
Located on a quiet, paved street and within walking distance to the elementary school and playground, this home offers not just a place to live, but a place to belong.
Come take a look — your new beginning might be right here.
Inclusions: Dishwasher,Dryer,Gas Range,Range Hood,Refrigerator,Washer
 32
32


