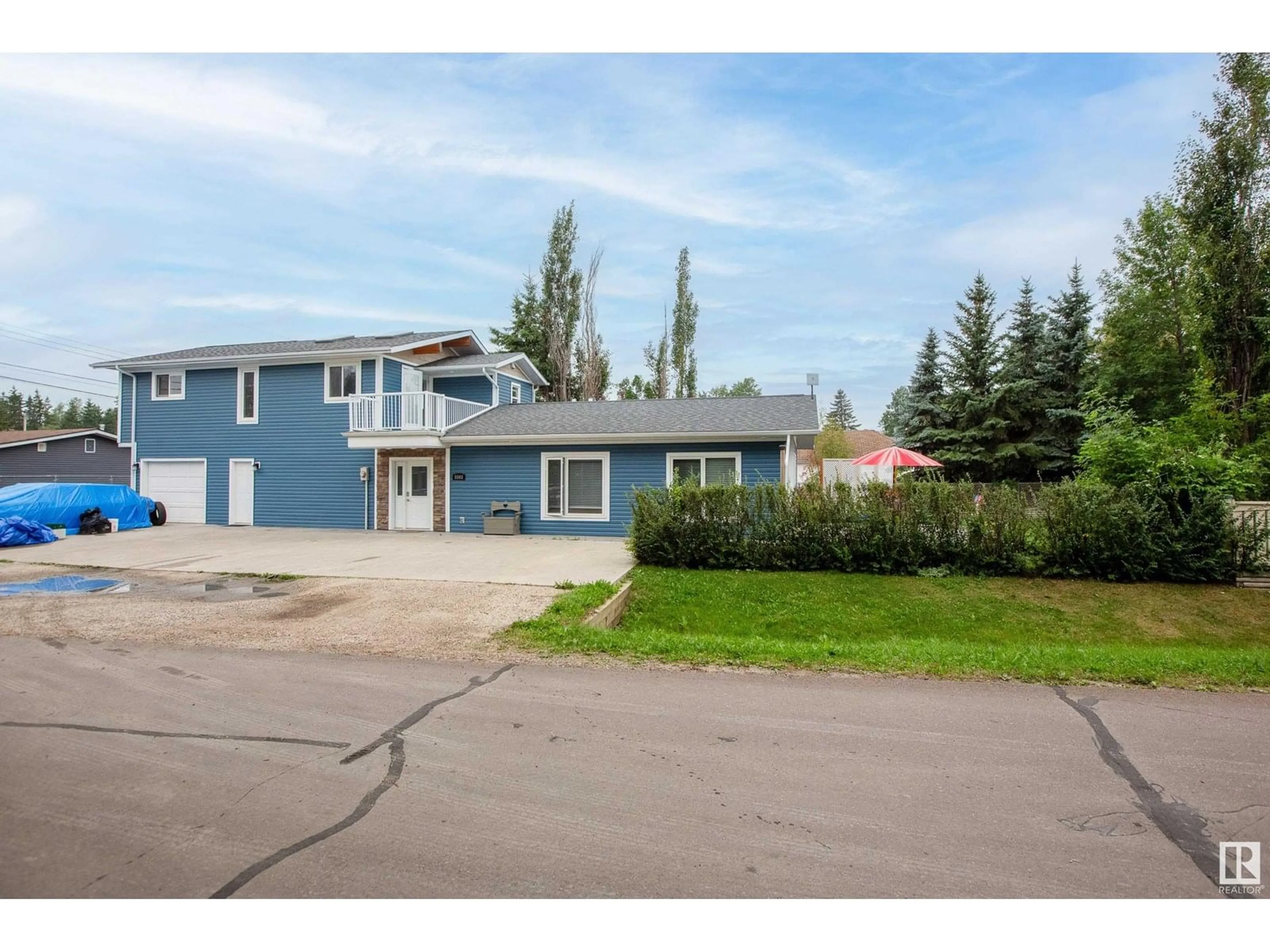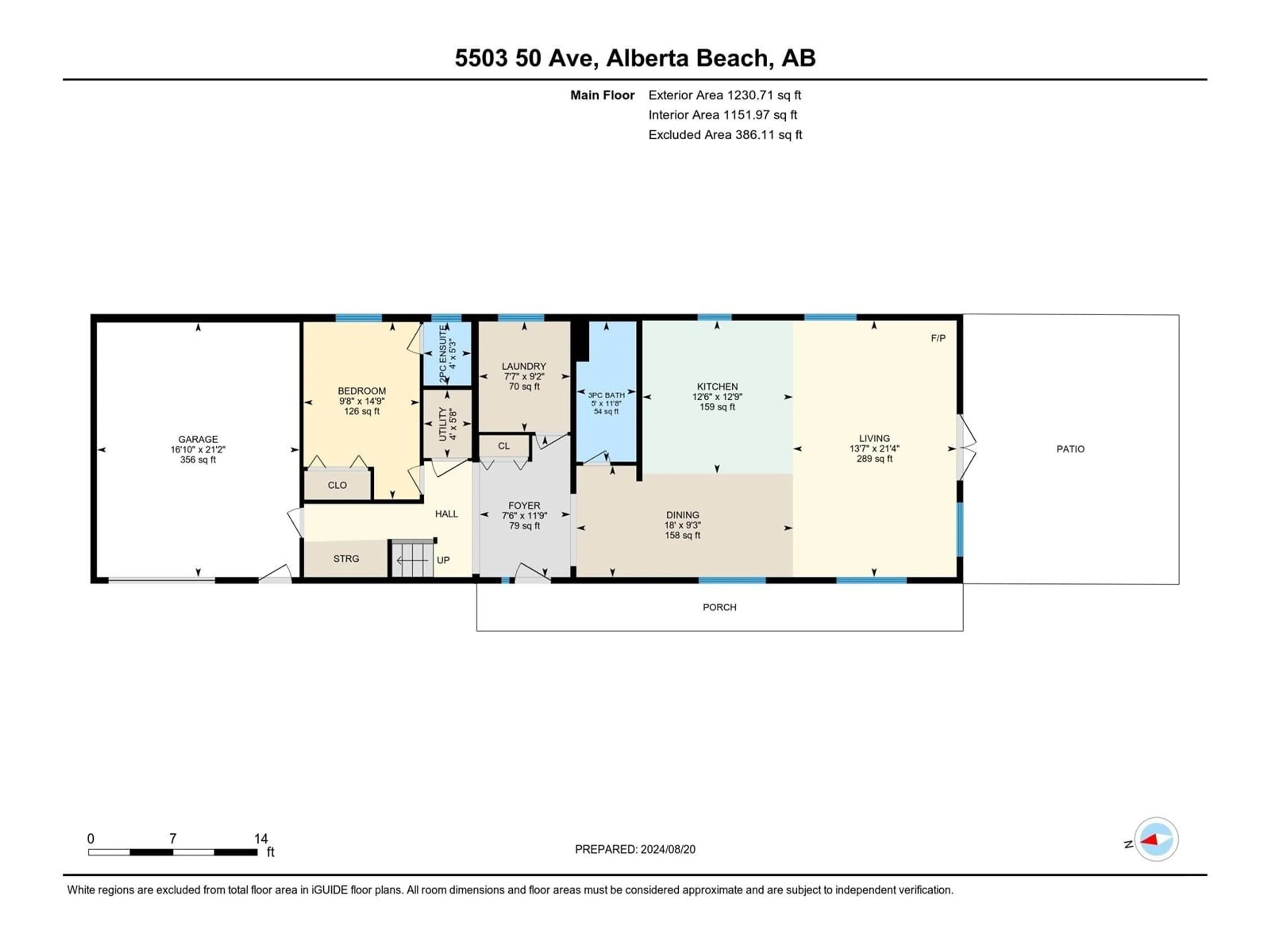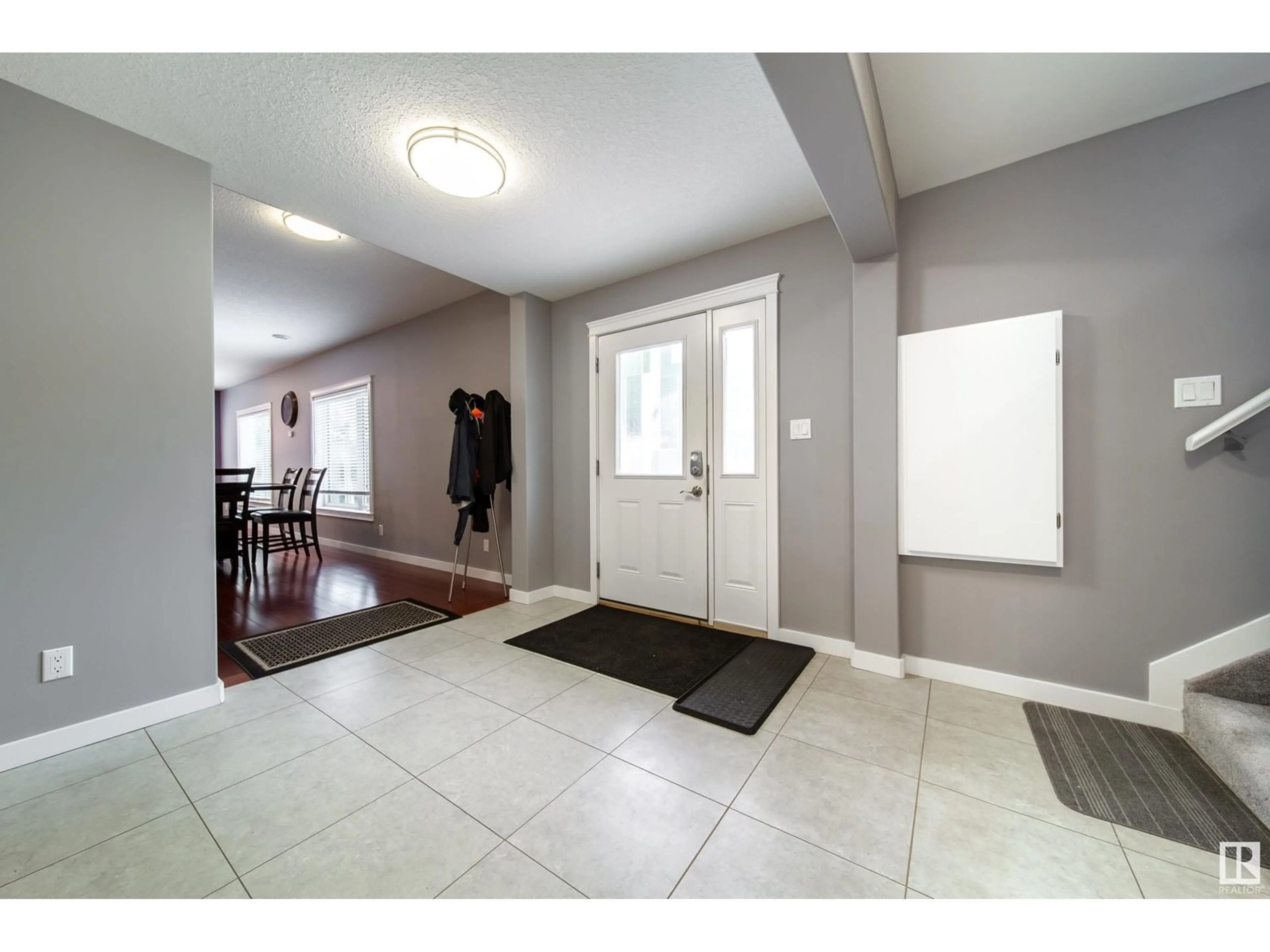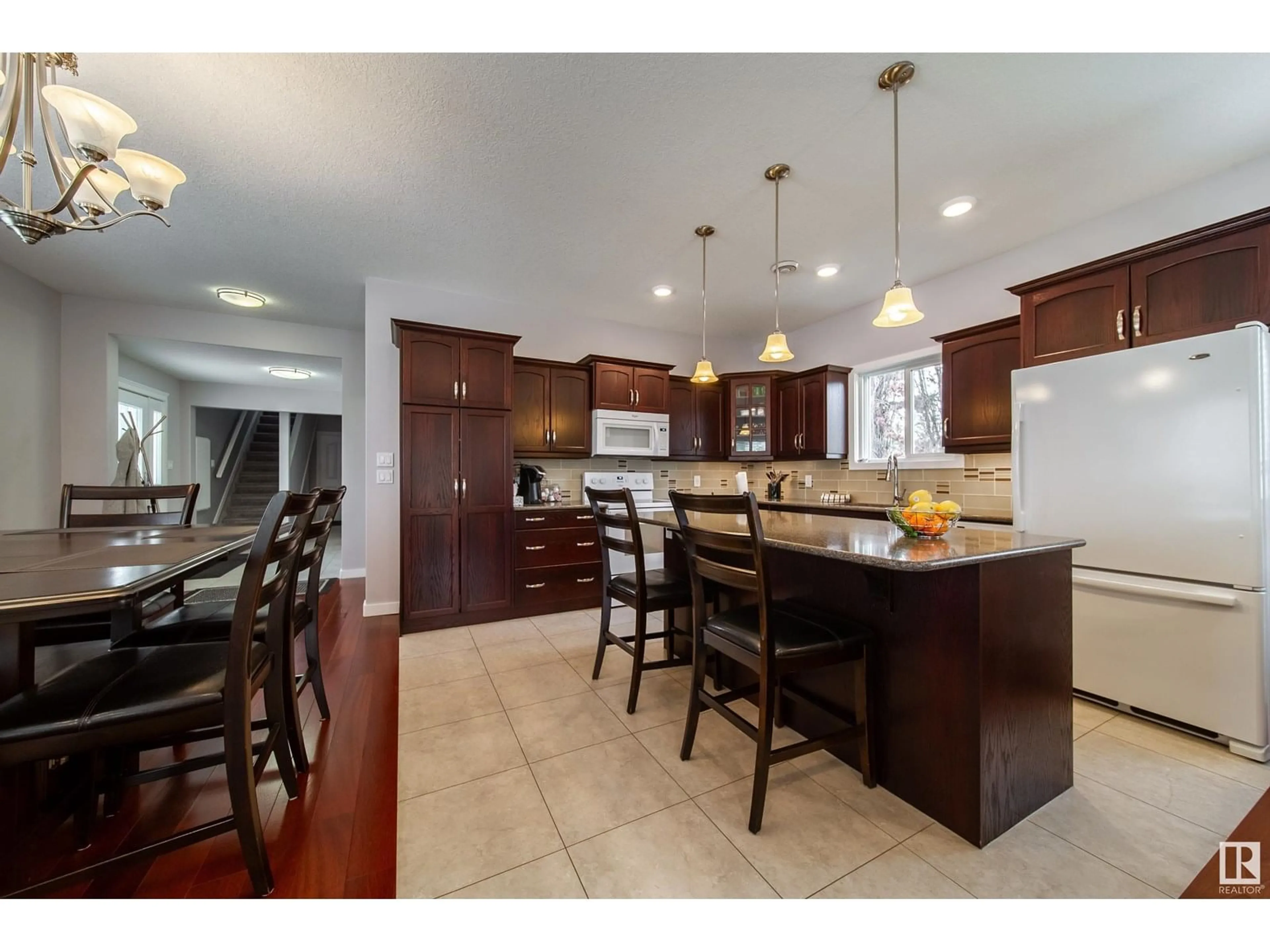5503 50 AV, Rural Lac Ste. Anne County, Alberta T0E0A0
Contact us about this property
Highlights
Estimated valueThis is the price Wahi expects this property to sell for.
The calculation is powered by our Instant Home Value Estimate, which uses current market and property price trends to estimate your home’s value with a 90% accuracy rate.Not available
Price/Sqft$211/sqft
Monthly cost
Open Calculator
Description
Discover an extraordinary custom-built 4 bed, 4 bath home just steps from a serene lake! This 1.5-storey residence boasts a chef's dream kitchen with exquisite cabinetry, quartz countertops, & elegant hardwood & tile flooring. The living & dining areas are filled with natural light, thanks to expansive windows, 9' ceilings, & ambient pot lighting. The main floor also includes a laundry room & a bedroom including a 2-pce ensuite for convenience. The upper level features an expansive primary suite with vaulted ceilings, a lavish 4-pce ensuite, spacious closet, & a private deck overlooking Lac Ste Anne. 2 additional bedrooms & another full bath complete this level. The oversized, heated attached garage offers ample storage, while the private yard, with firepit area, is perfect for gatherings. A poured concrete parking area accommodates four or more vehicles. This home isn't just a place to live; it's a haven for cherished family memories. Seize this rare chance to embrace serenity & make it your own! (id:39198)
Property Details
Interior
Features
Main level Floor
Living room
Dining room
Kitchen
Bedroom 4
Property History
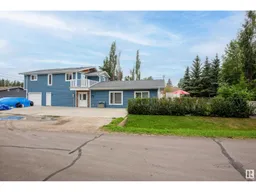 37
37
