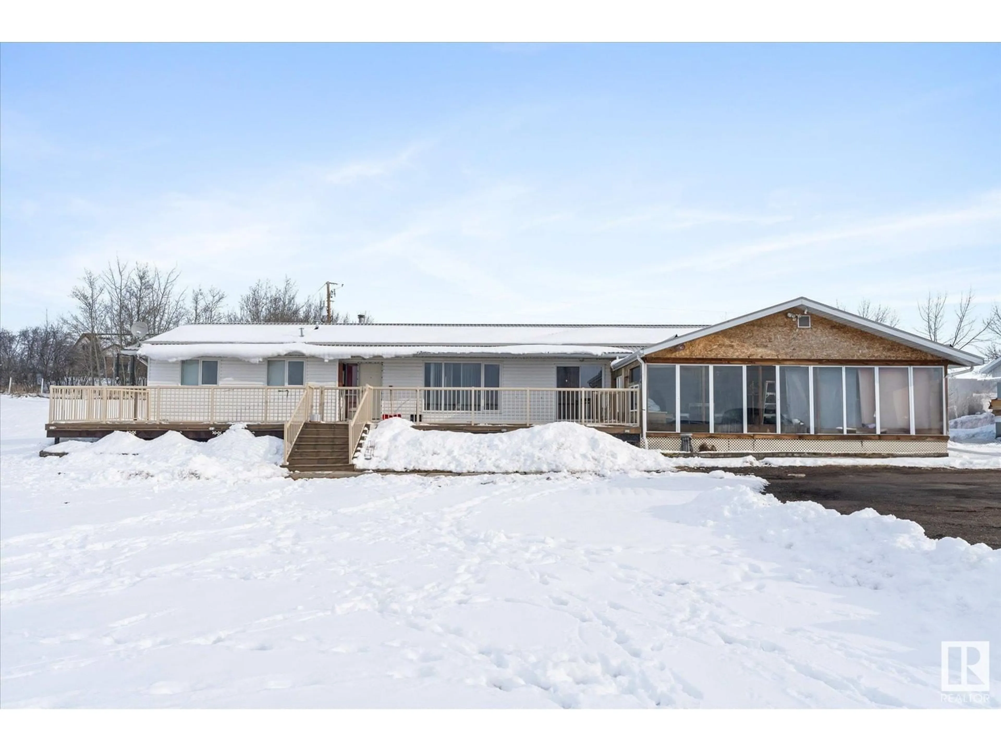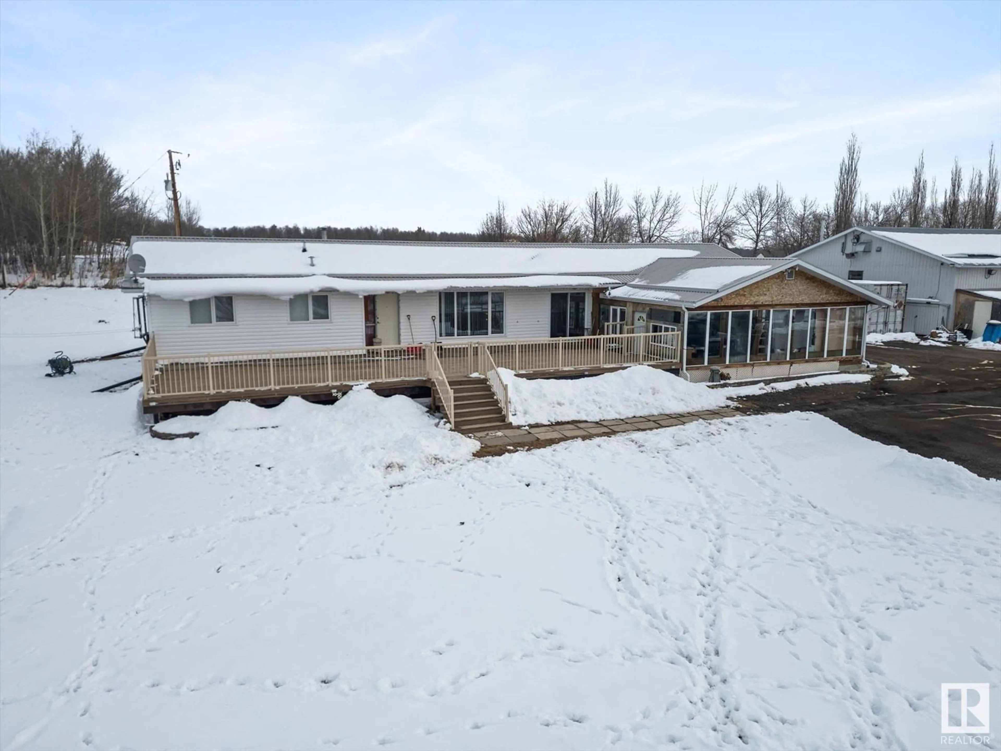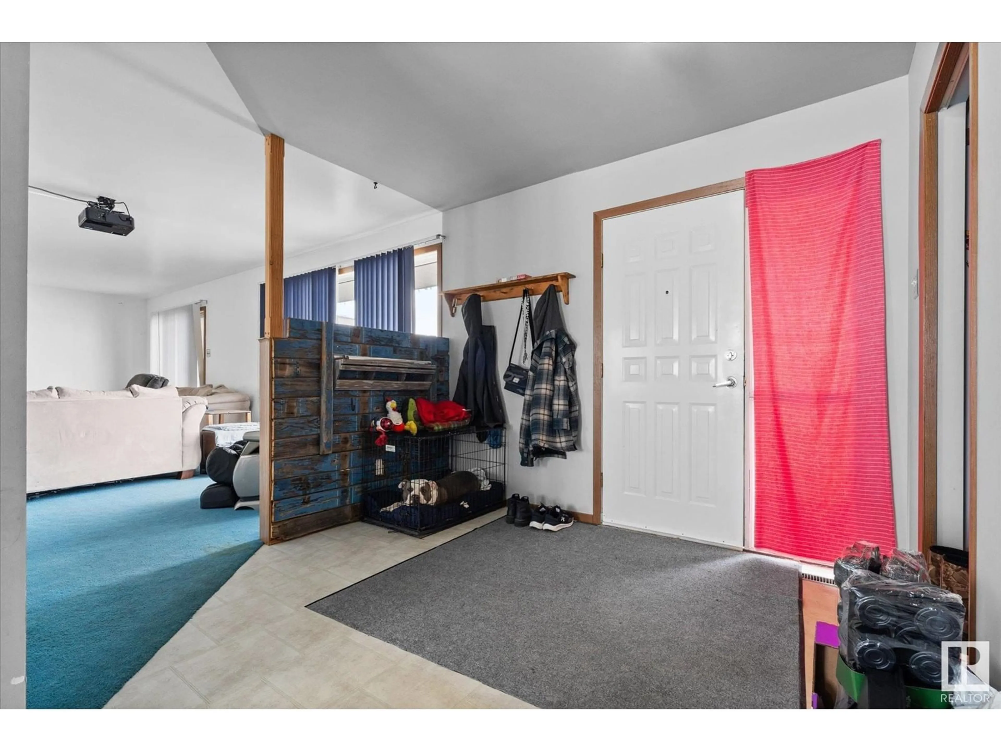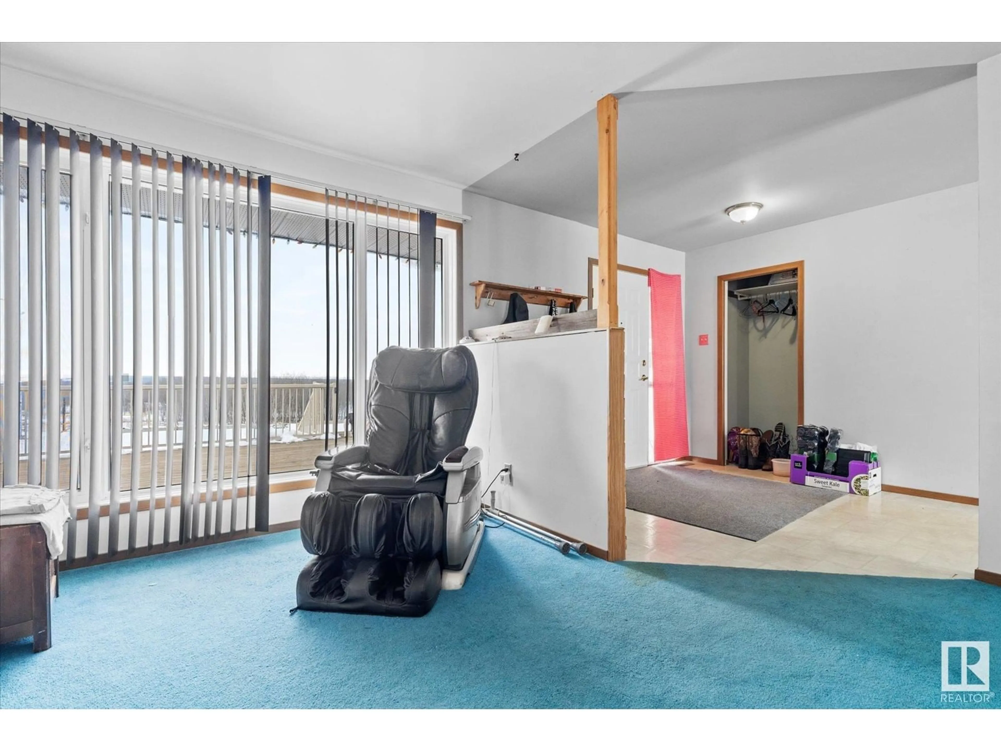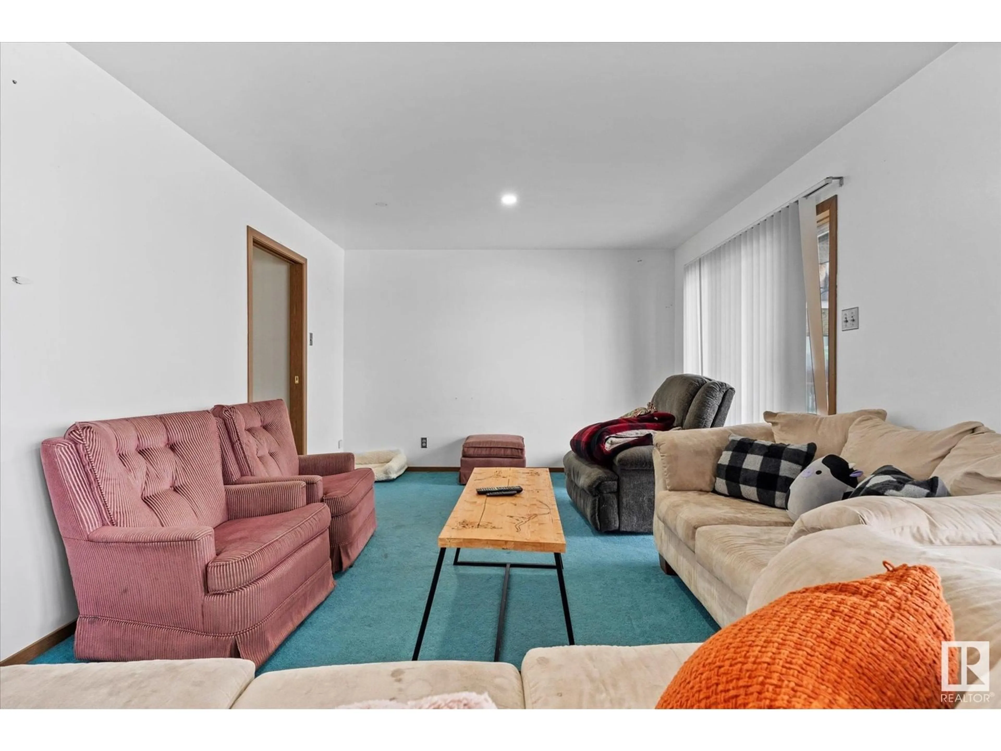55122 RANGE ROAD 13, Rural Lac Ste. Anne County, Alberta T0E1V0
Contact us about this property
Highlights
Estimated ValueThis is the price Wahi expects this property to sell for.
The calculation is powered by our Instant Home Value Estimate, which uses current market and property price trends to estimate your home’s value with a 90% accuracy rate.Not available
Price/Sqft$430/sqft
Est. Mortgage$2,787/mo
Tax Amount ()-
Days On Market82 days
Description
Gain some low-effort sweat equity in this one-of-a-kind acreage just 5 minutes to Onoway and only 12 to Stony Plain! Fully fenced and cross-fenced 31.78 acres with valuable Highway 37 frontage. AG1 zoning with many discretionary uses for a home business. Put your cosmetic finishing touches on this sprawling 6 bedroom, 2 1/2 bath bungalow with a mostly finished basement with roughed-in bathroom and in-floor heating. Newer basement windows meet egress. BIG TICKET ITEMS UPDATED! New water boiler & hot water tank, pressure tank 2020. New well 2017, metal roof 2011. Reverse osmosis water system, central vac, main floor laundry. Garage converted to bonus room/business lobby. HUGE HANDYMAN'S DREAM SHOP! 40'x60', concrete floors, 12' ceilings, 10'x14' overhead door. 220v power. Fire retardant insulation with radiant overhead heat. Roughed in for in-floor heating! Livestock waterer, vegetable garden plot, concrete firepit pad at front, as well as treed area with campsite setup and crusher cone firepit. (id:39198)
Property Details
Interior
Features
Main level Floor
Living room
3.63 x 7.17Dining room
3.86 x 3.17Kitchen
3.87 x 3.11Primary Bedroom
3.6 x 3.29Property History
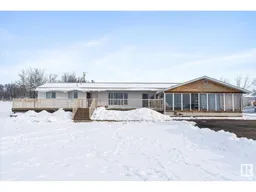 44
44
