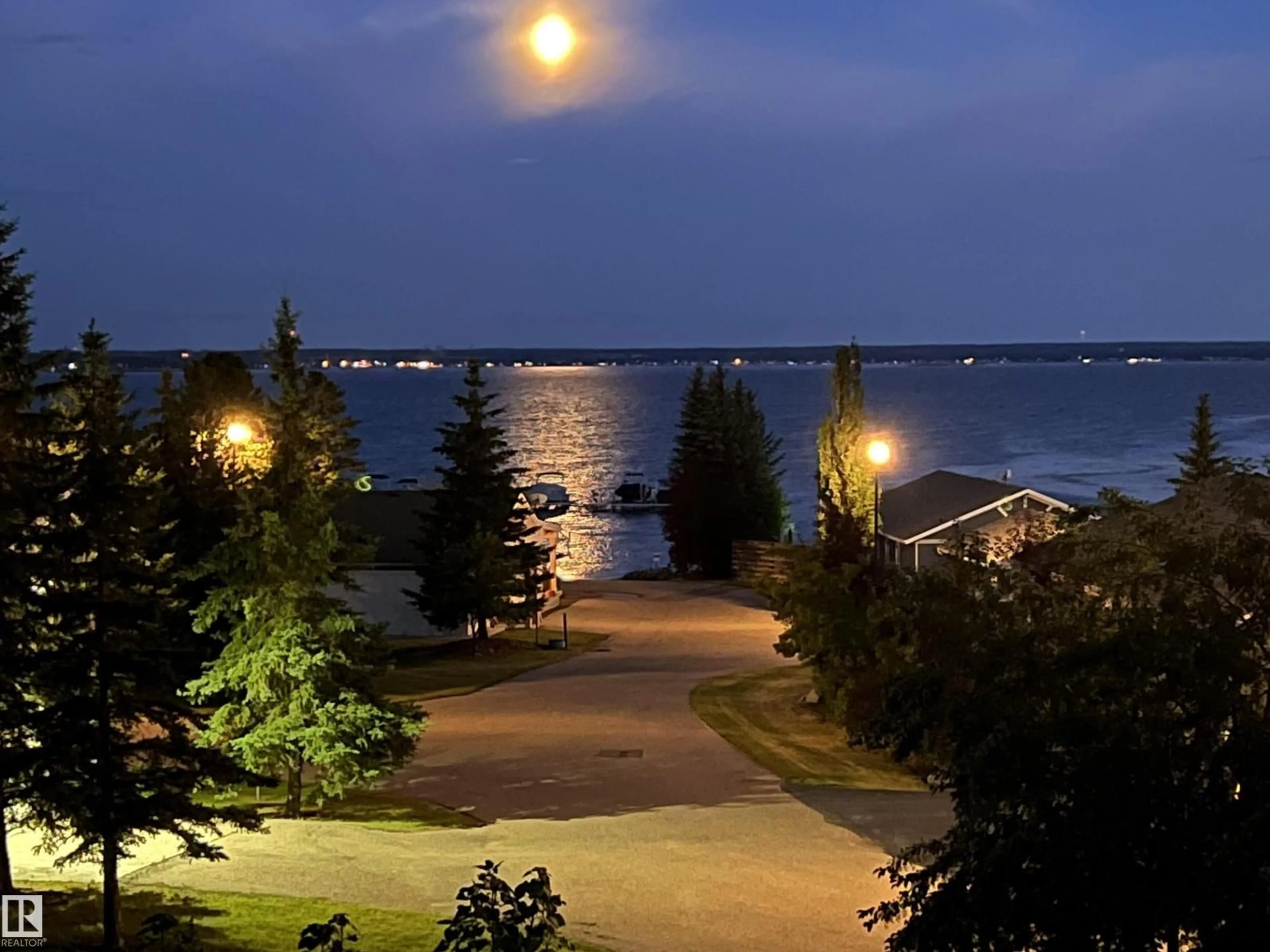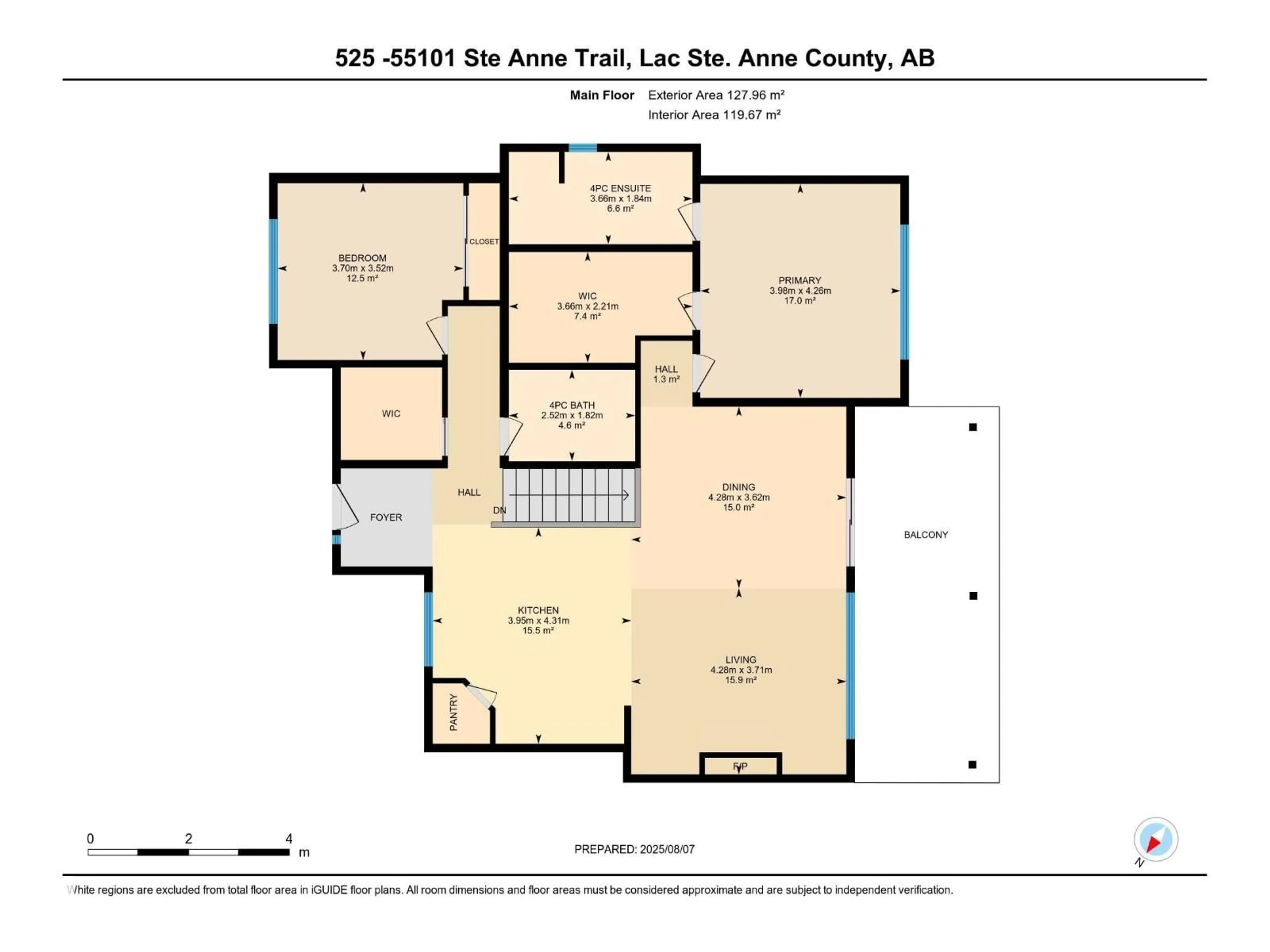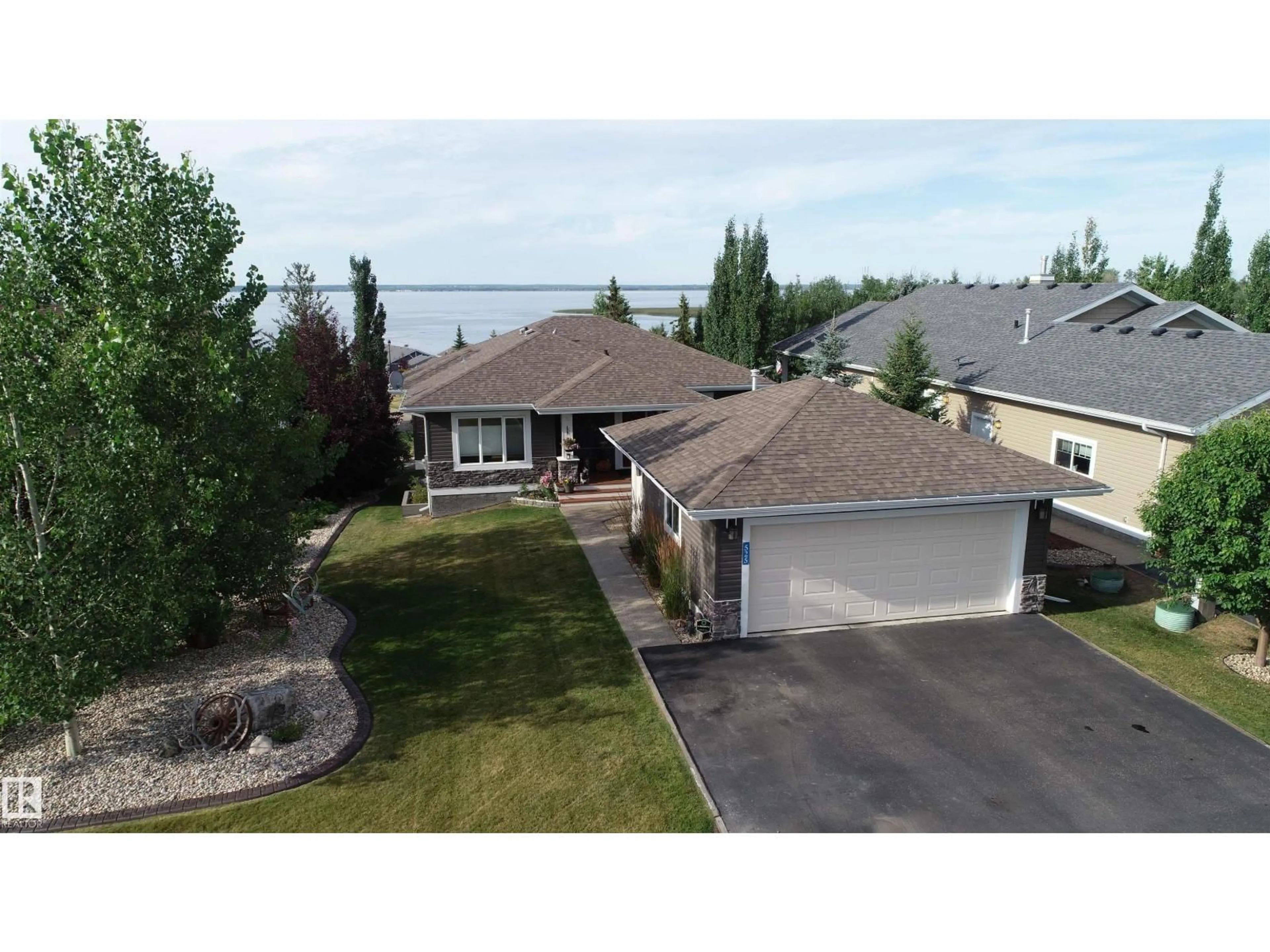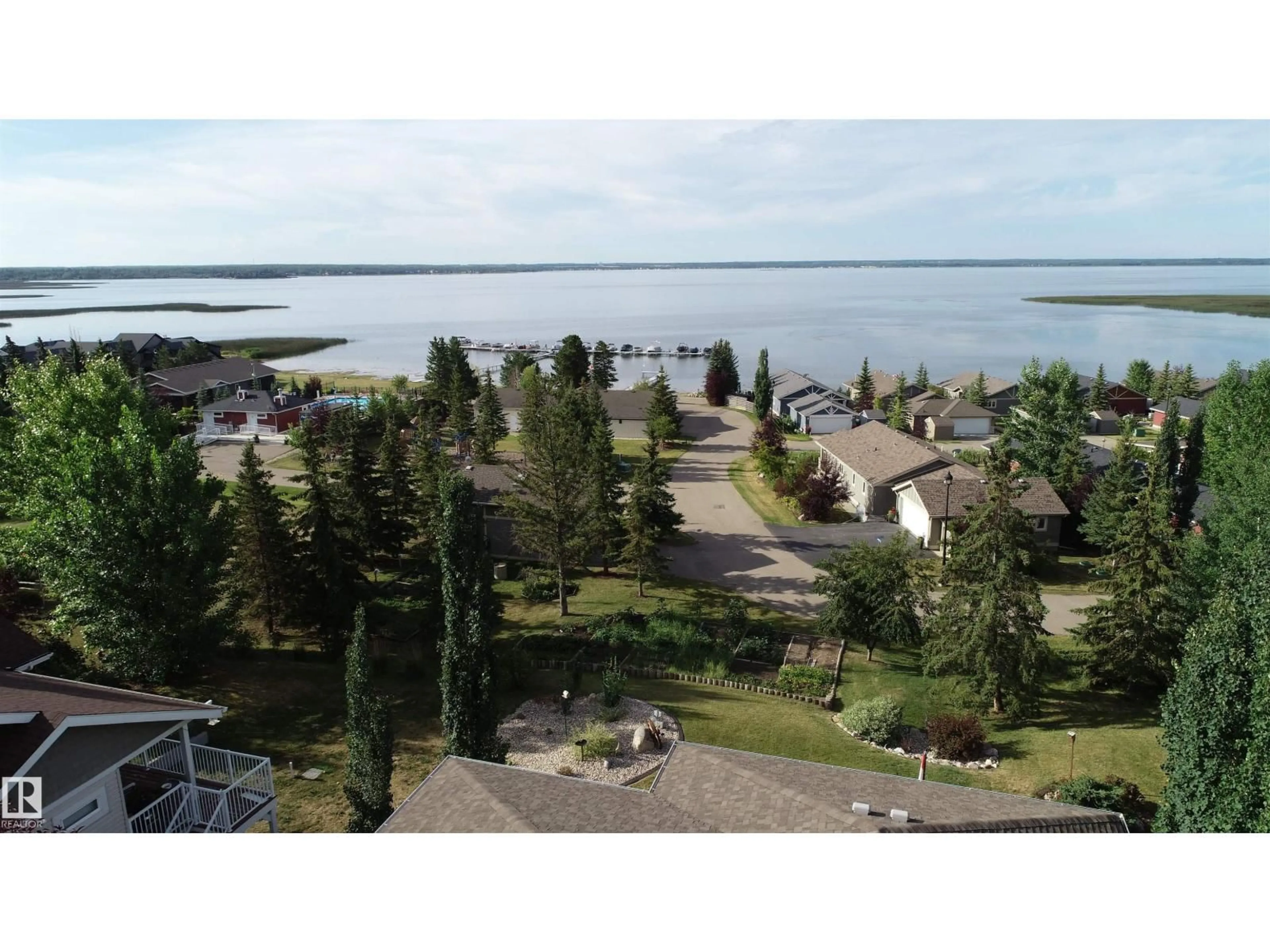55101 STE - 525 ANNE TR, Rural Lac Ste. Anne County, Alberta T0E1A1
Contact us about this property
Highlights
Estimated valueThis is the price Wahi expects this property to sell for.
The calculation is powered by our Instant Home Value Estimate, which uses current market and property price trends to estimate your home’s value with a 90% accuracy rate.Not available
Price/Sqft$501/sqft
Monthly cost
Open Calculator
Description
Fantastic 4 bedroom WALKOUT bungalow with THE BEST lake views!! New vinyl plank, granite counters, stainless appliances, gas stove, stone fireplace, covered deck and lower patio is just the start!! Huge Island slab in the awesome kitchen with wood cabinets opens to the living/dining room area with f/p and numerous south facing windows with patio doors that lead to the deck. The master suite takes full advantage of the lake views and features a 4 piece ensuite with glass shower. Another bedroom and 4 piece bath round out the main floor. In the fully finished walkout basement you'll find two more massive bedrooms, one with lake views of its own along with a 4 piece bath and a great family room. Garden doors from the family room lead out to the covered patio. The garage is a heated oversized double measuring 29 feet long on one side...wow! As an owner you can enjoy amenities like the private marina, swimming pool, fitness centre, clubhouse and beachfront park. New hwt and mw/hoodfan as well! (id:39198)
Property Details
Interior
Features
Main level Floor
Living room
Dining room
Kitchen
Primary Bedroom
Exterior
Features
Condo Details
Inclusions
Property History
 54
54




