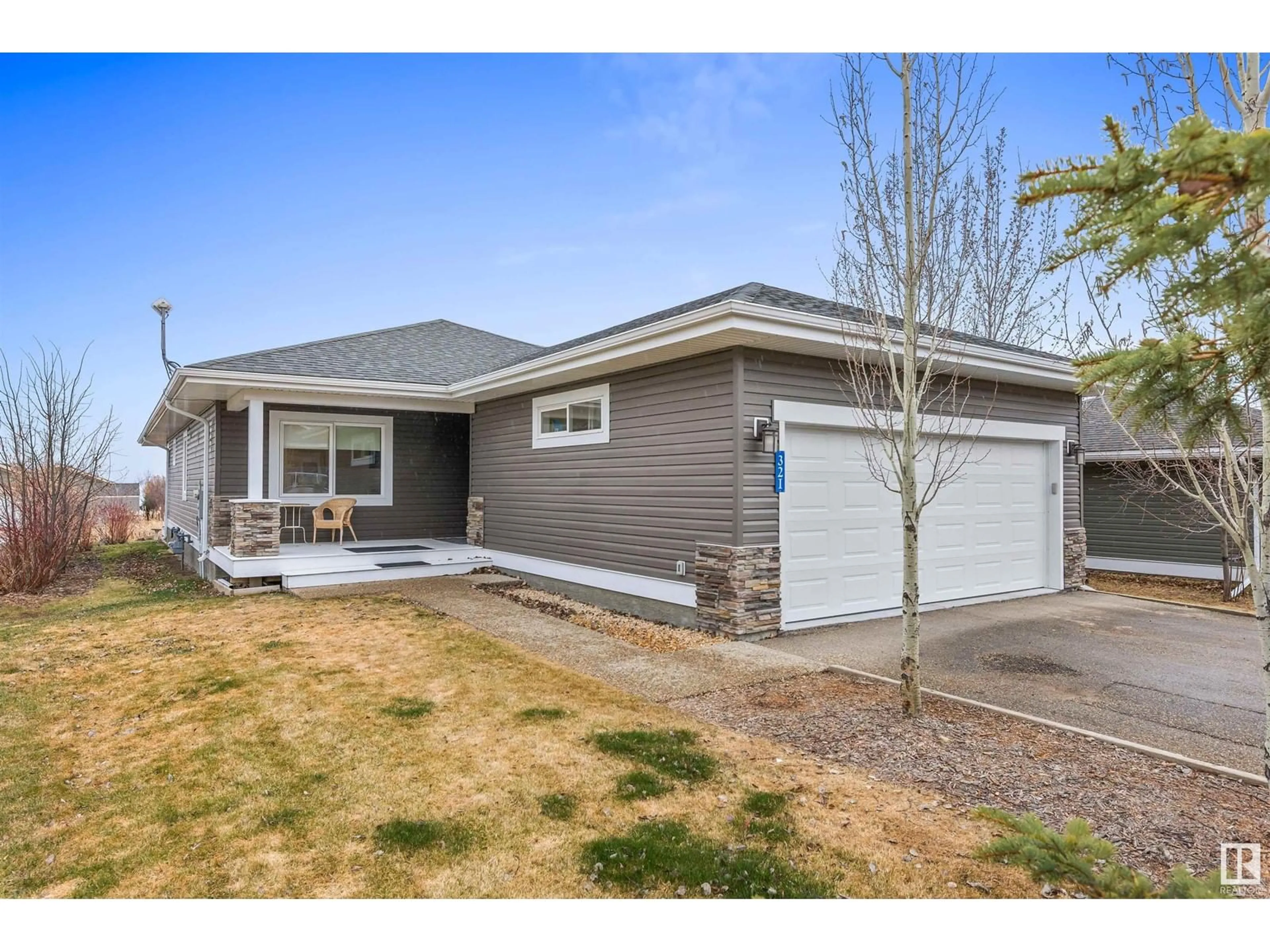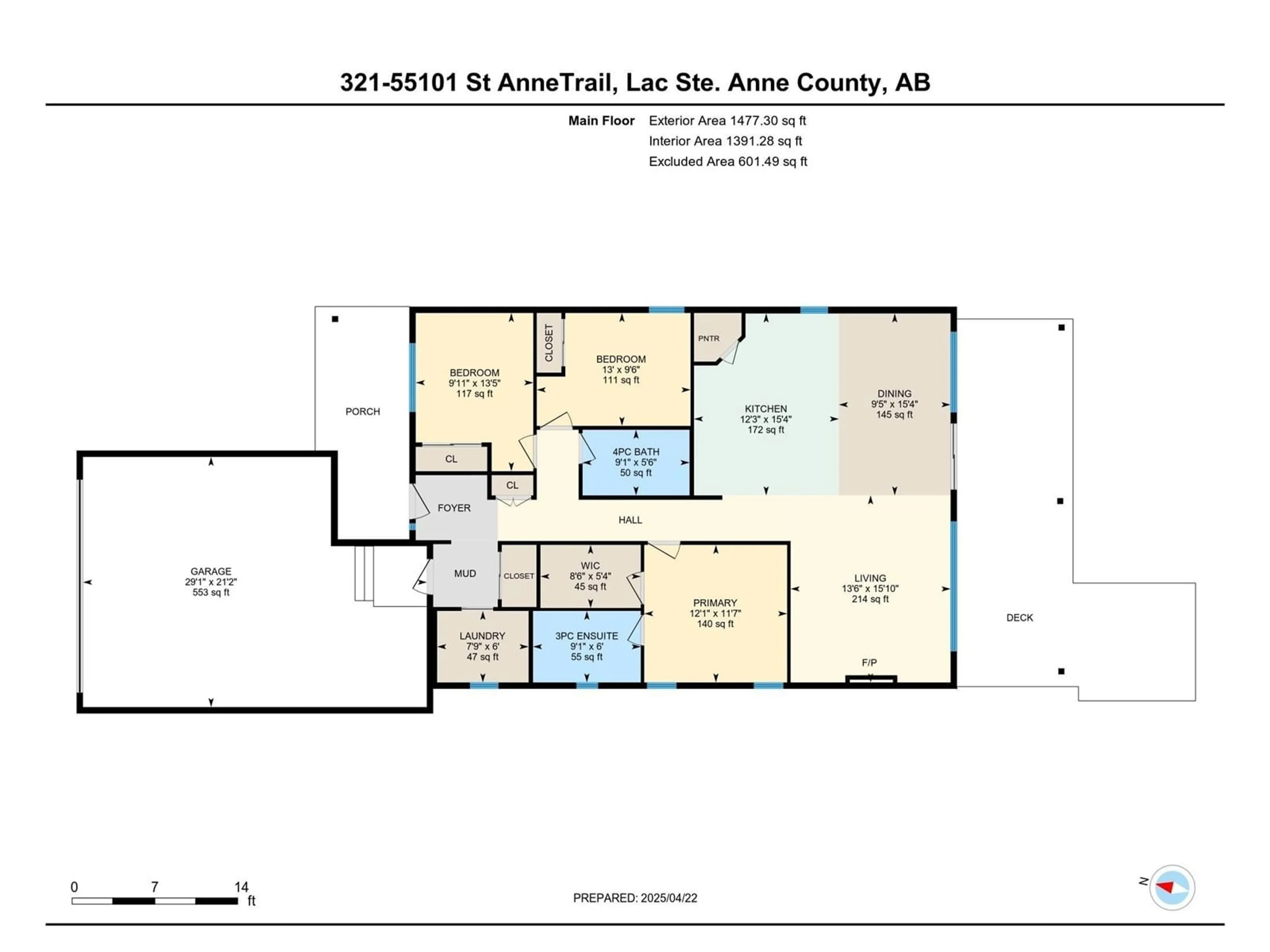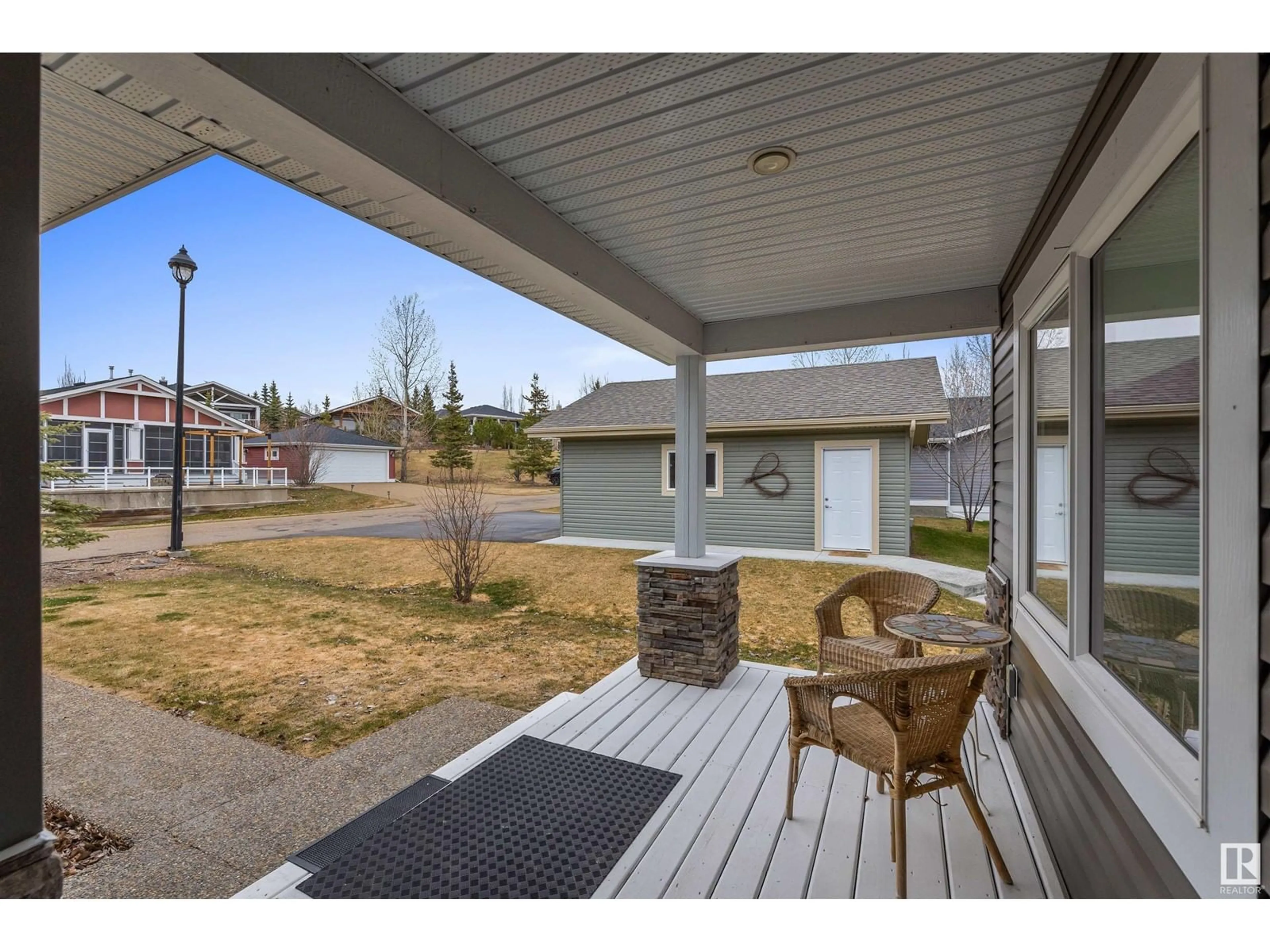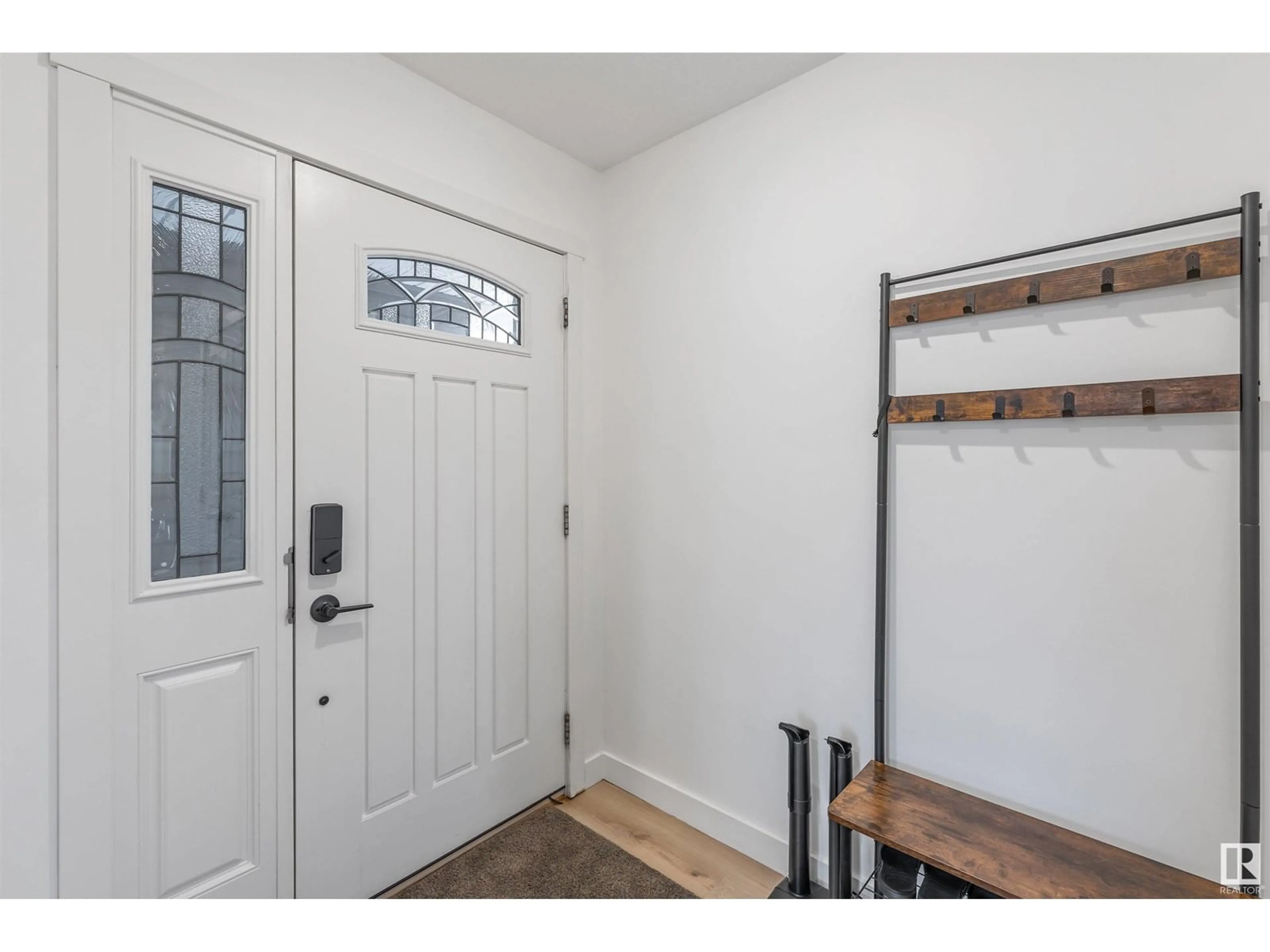55101 - 321 STE. ANNE TR, Rural Lac Ste. Anne County, Alberta T0E1A1
Contact us about this property
Highlights
Estimated valueThis is the price Wahi expects this property to sell for.
The calculation is powered by our Instant Home Value Estimate, which uses current market and property price trends to estimate your home’s value with a 90% accuracy rate.Not available
Price/Sqft$358/sqft
Monthly cost
Open Calculator
Description
Discover this stunning bungalow in the Estates At Water's Edge. The kitchen is spacious and features white cabinetry, tile backsplash, stainless steel appliances (including a GAS STOVE), a huge eating bar island, corner pantry and an abundance of storage! The living room features a GAS FIREPLACE and has patio doors. The covered deck faces south with partial lake views and a private hot tub! The primary bedroom has a three-piece ensuite and a walk-in closet. Two additional bedrooms, a four piece main bathroom and a laundry room with sink complete the main floor. Crafted directly on the property, this home includes a solid concrete crawlspace, offering generous room for storage. A double attached HEATED OVERSIZED GARAGE completes this home. Additional features include VINYL PLANK flooring throughout the main floor and on demand hot water! A gated community, municipal water/sewer, private marina, outdoor heated pool, beachfront park and clubhouse are all amazing features in Estates at Water's Edge! (id:39198)
Property Details
Interior
Features
Main level Floor
Living room
4.82 x 4.12Dining room
4.69 x 2.88Kitchen
4.69 x 3.73Primary Bedroom
3.54 x 3.68Exterior
Features
Property History
 54
54





