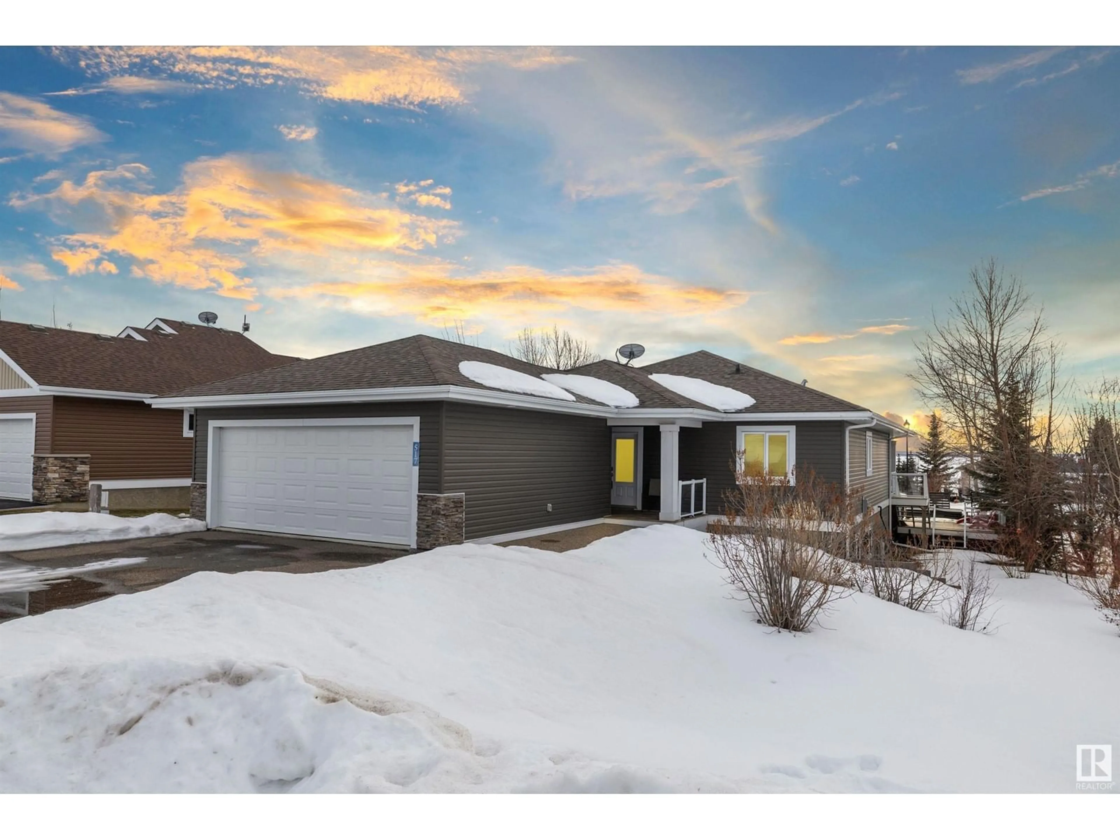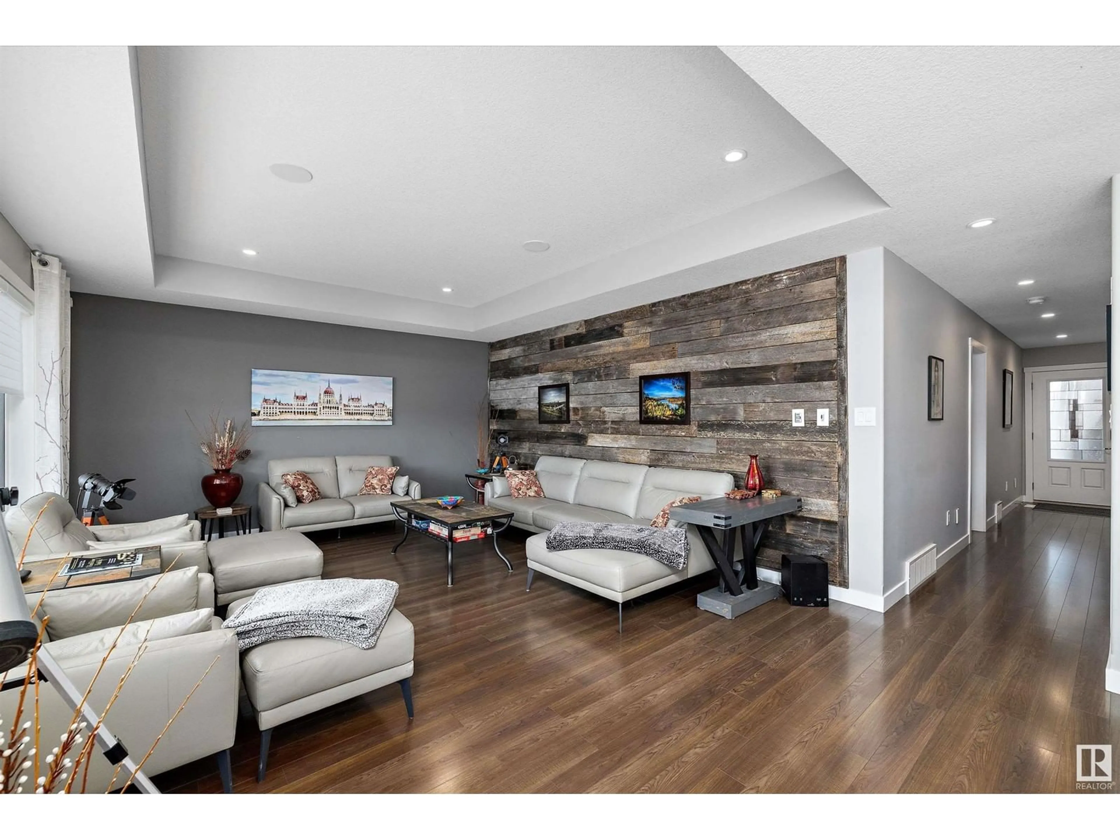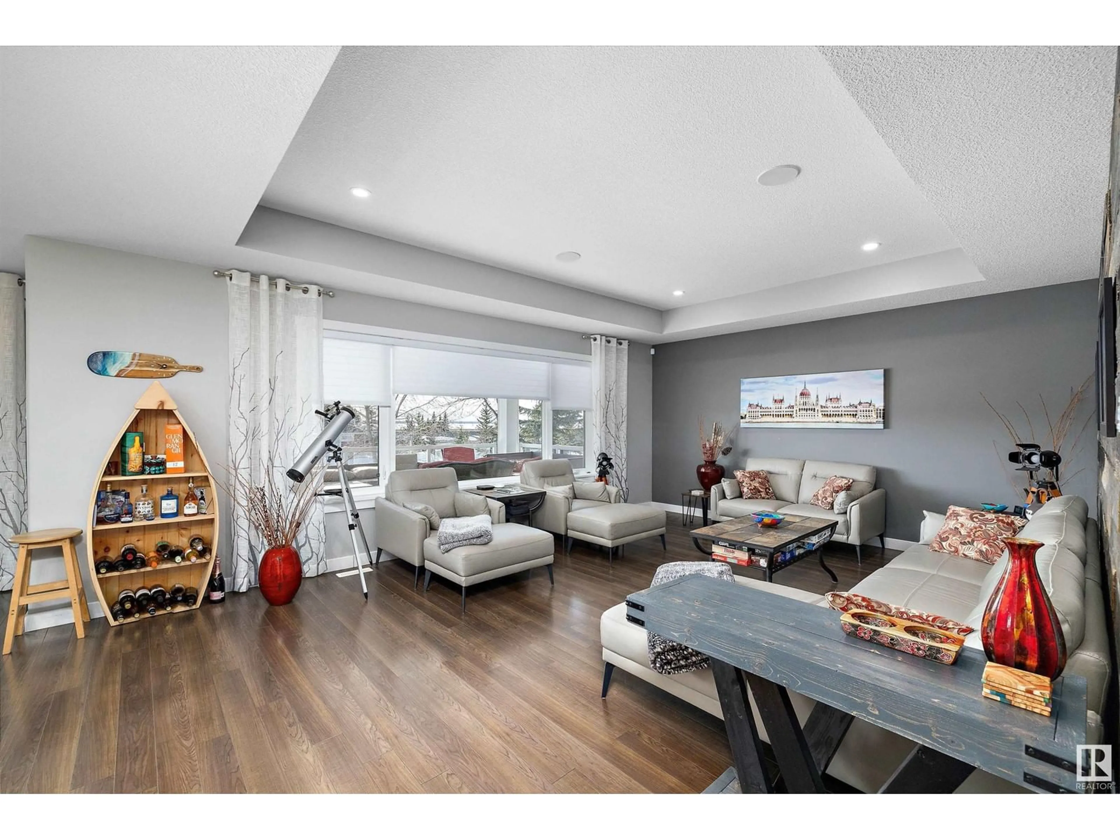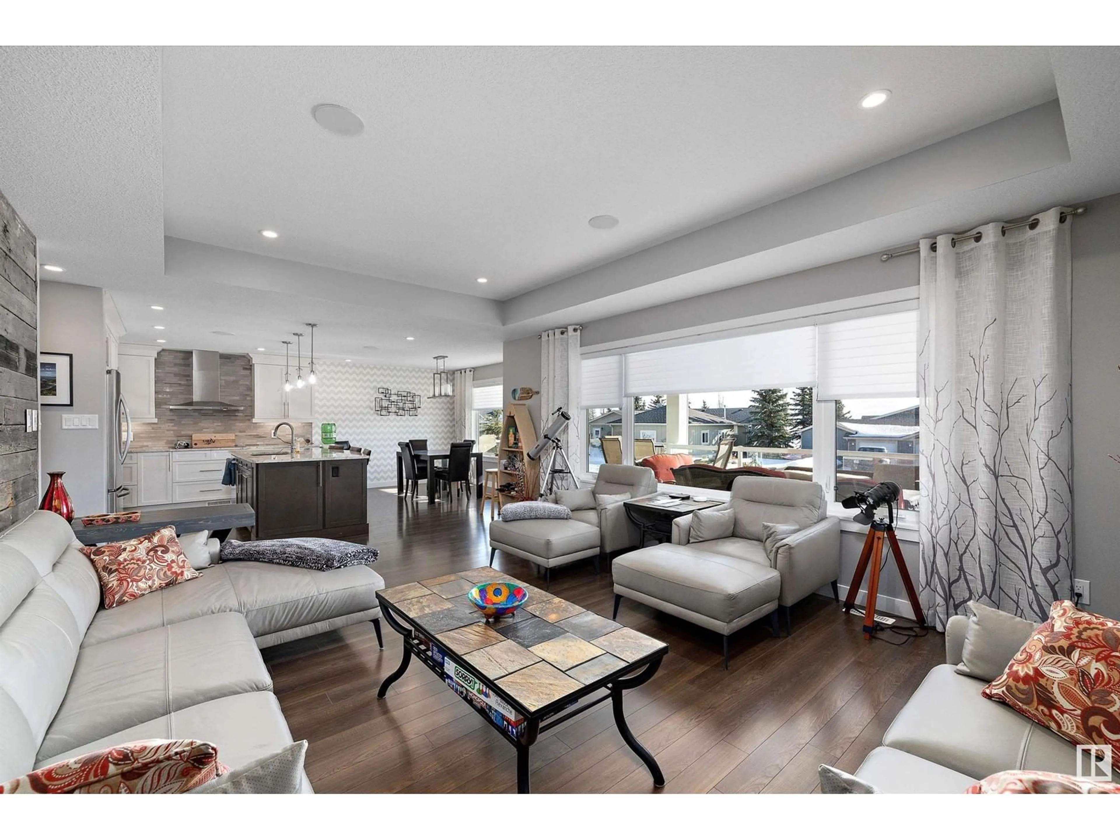55101 - 517 STE. ANNE TR, Rural Lac Ste. Anne County, Alberta T0E1A1
Contact us about this property
Highlights
Estimated ValueThis is the price Wahi expects this property to sell for.
The calculation is powered by our Instant Home Value Estimate, which uses current market and property price trends to estimate your home’s value with a 90% accuracy rate.Not available
Price/Sqft$479/sqft
Est. Mortgage$2,748/mo
Maintenance fees$236/mo
Tax Amount ()-
Days On Market69 days
Description
Welcome to 517-55101 Ste. Anne Trail, a stunning bungalow nestled in the prestigious Estates at Waters Edge community. This exquisite 3 bed, 2 bath home offers over 2,400 sq ft of luxurious living space, thoughtfully designed to provide comfort & elegance. You'll be captivated by the open-concept layout featuring an island kitchen w/custom cabinetry & granite countertops. The dining area seamlessly flows into a bright living room, where large windows fill the space w/natural light. The Primary is a true retreat, w/custom closet & 5 pc ensuite offering modern fixtures & finishes & heated flr. The basement is complete w/in-flr heat, family rm, rec rm, two bdrms & a 3 pc bath. Step outside to the south-facing covered deck, an ideal spot for morning coffee or evening gatherings, all while enjoying unobstructed views. The property also incl an oversized dbl garage w/heated flr & one bay extending 30 ft deep, perfect for storing vehicles & rec equipment. Experience the epitome of Waters Edge living! (id:39198)
Property Details
Interior
Features
Lower level Floor
Bedroom 2
3.37 x 4.67Recreation room
5.32 x 3.41Bedroom 3
3.32 x 4.67Family room
3.92 x 5.68Exterior
Features
Condo Details
Inclusions
Property History
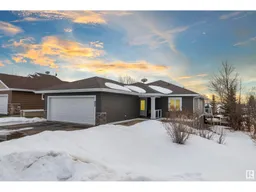 42
42
