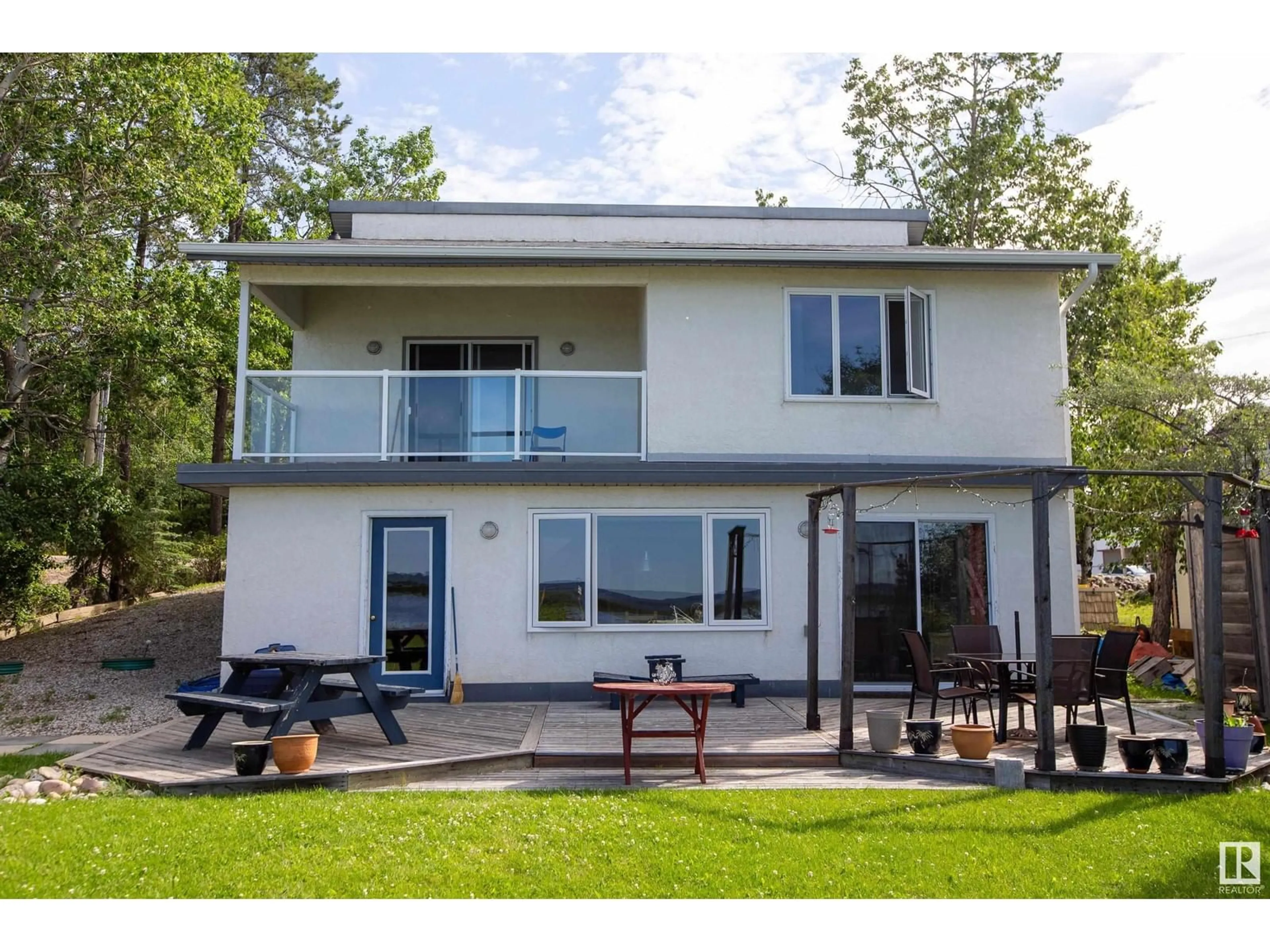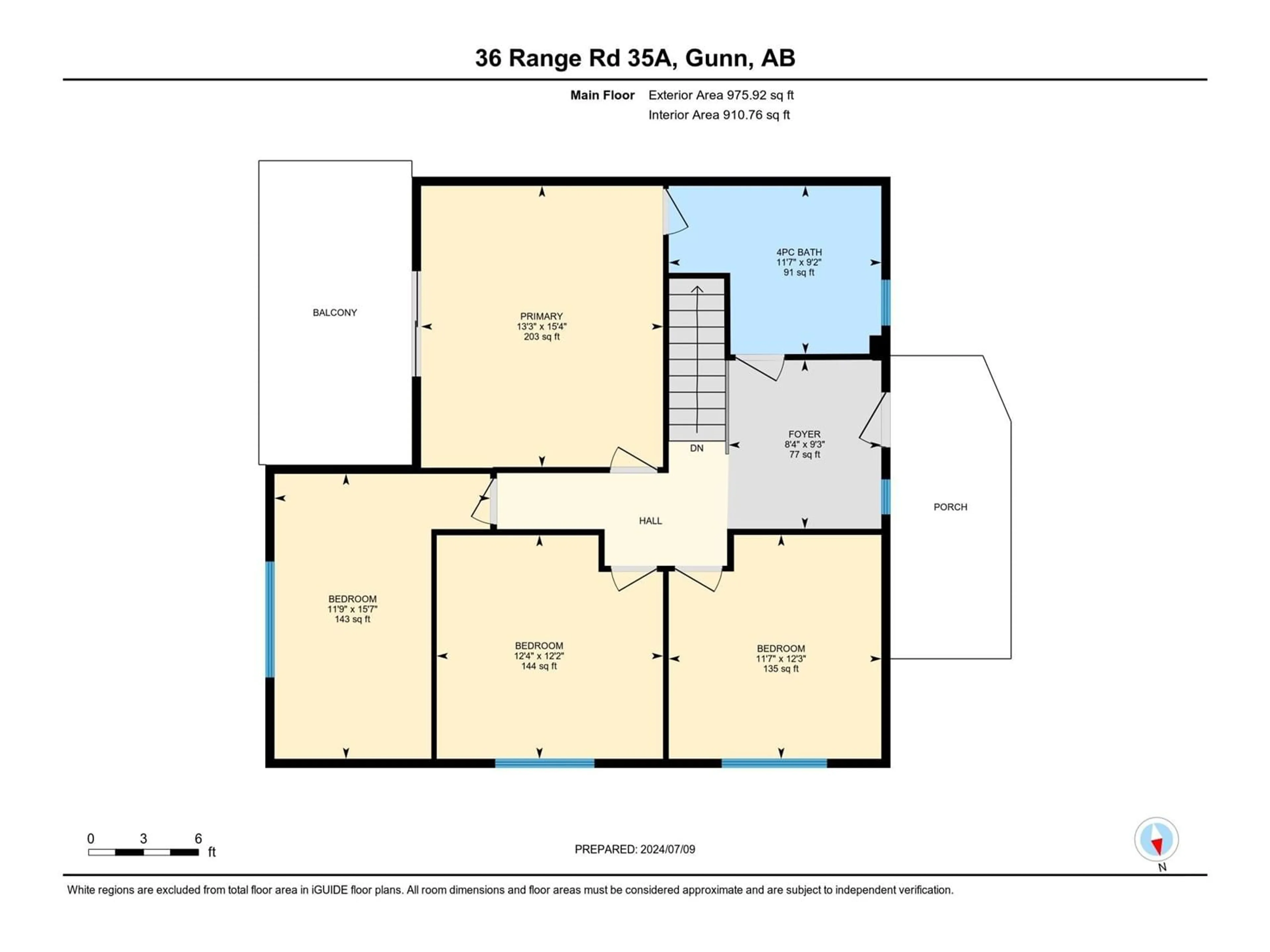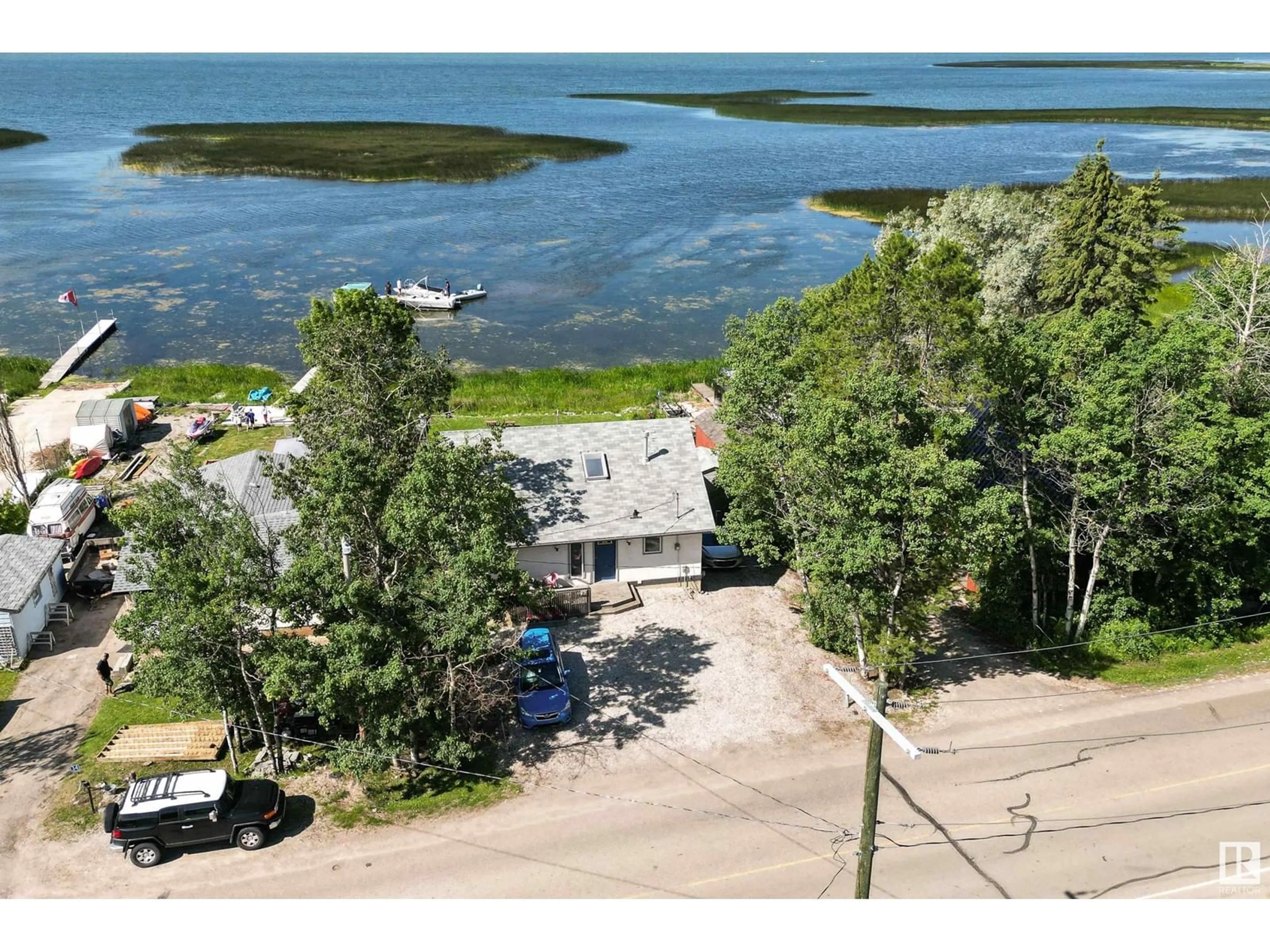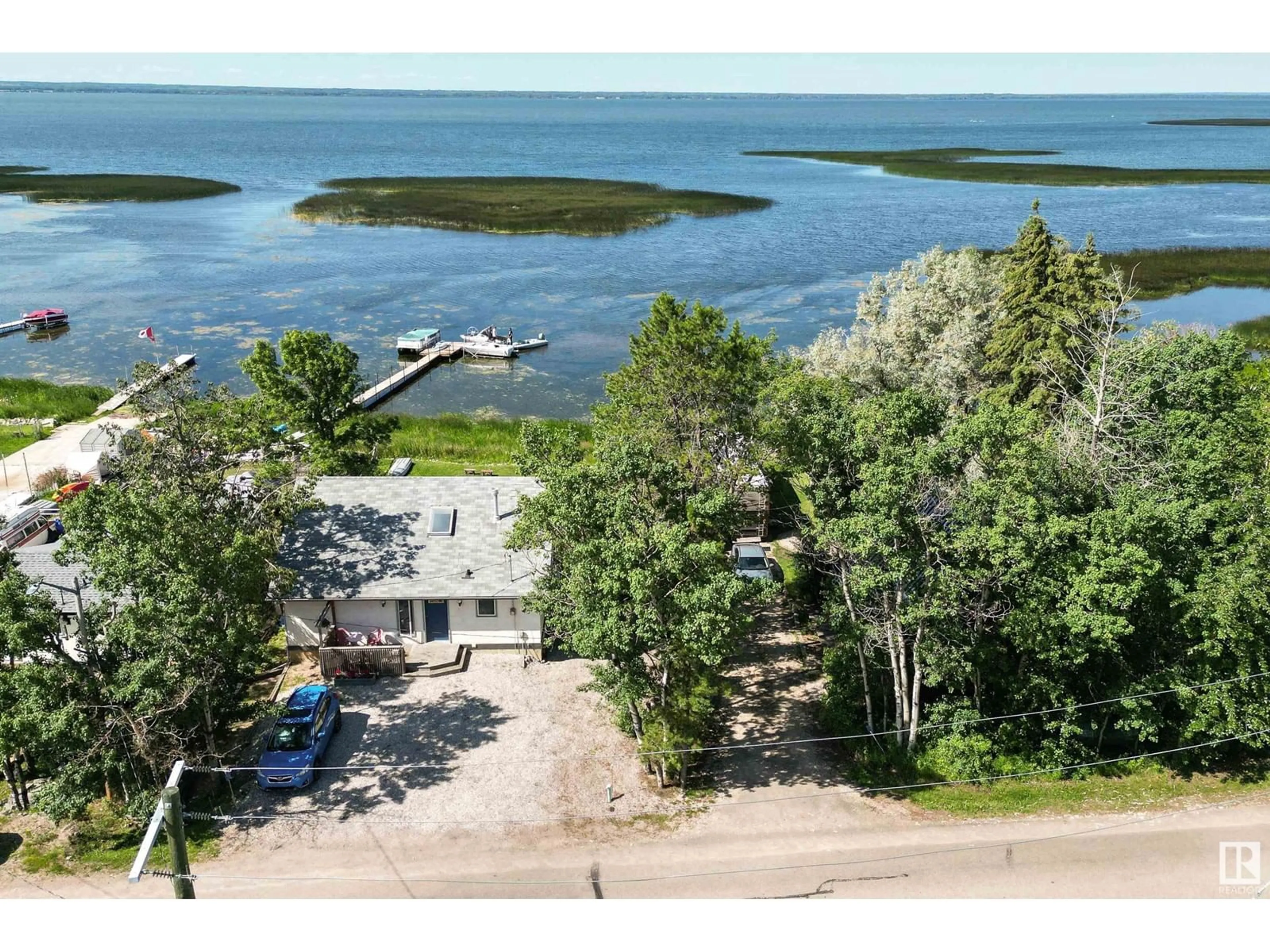#36 55022 STE. ANNE TR, Rural Lac Ste. Anne County, Alberta T0E0A1
Contact us about this property
Highlights
Estimated ValueThis is the price Wahi expects this property to sell for.
The calculation is powered by our Instant Home Value Estimate, which uses current market and property price trends to estimate your home’s value with a 90% accuracy rate.Not available
Price/Sqft$409/sqft
Est. Mortgage$1,717/mo
Tax Amount ()-
Days On Market7 days
Description
EXCEPTIONAL VIEWS, EXCEPTIONAL VALUE are offered in this WELL cared for, one owner lakefront home! 4 bdrms, 2 baths - with vaulted ceilings, loads of natural light & a covered deck off the primary bedroom - provide ample accommodations for your family while the ENTIRE LOWER LEVEL provides an amazing wide open space for the clan to gather! A large European-designed kitchen, HUGE living room /dining area with loads of storage space look out to the water-facing deck & lovely yard beyond! With in-floor heating on the upper level & hot-water heating on the lower level, this home has a drilled well & is connected to municipal sewer system. Recent upgrades incl: most windows (except patio doors), Hot Water on Demand system, flooring on lower level, connected to municipal sewer all within last 4 years. Roof was re-shingled (35 yr shingles) approx. 10 years ago. Conveniently located a short 25 min drive to Stony Plain & Spruce Grove, this well-priced waterfront home may be just what you've been searching for! (id:39198)
Property Details
Interior
Features
Lower level Floor
Living room
9.05 m x measurements not availableDining room
2.17 m x measurements not availableKitchen
7.51 m x measurements not availableUtility room
2.33 m x measurements not availableProperty History
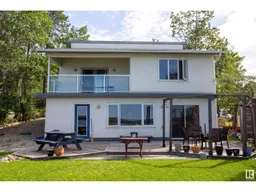 49
49
