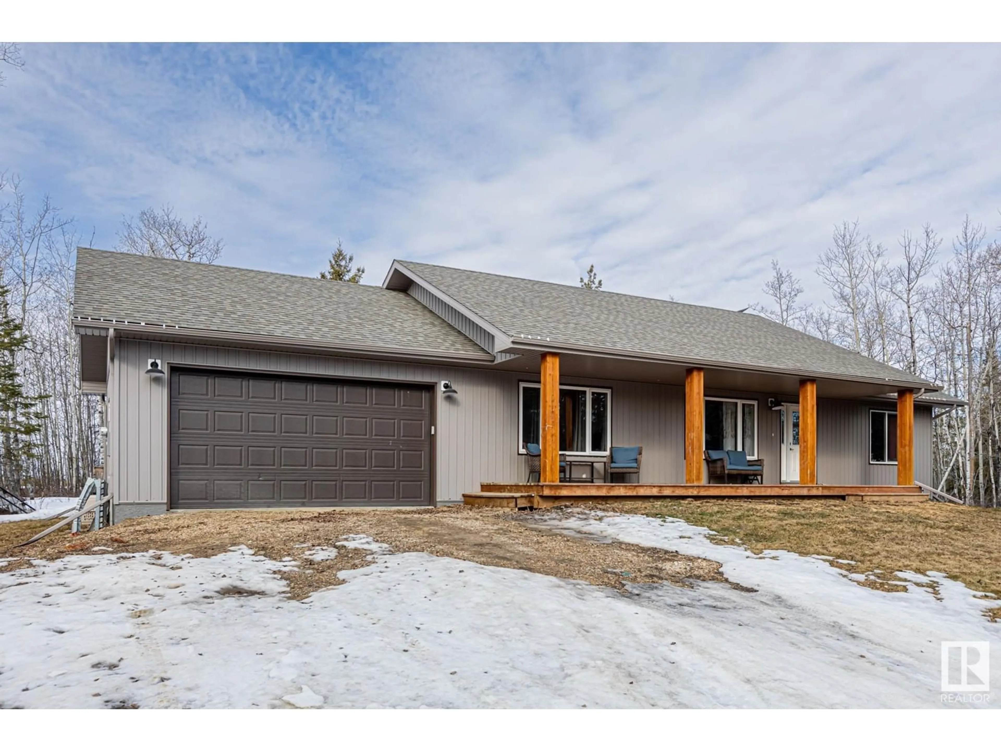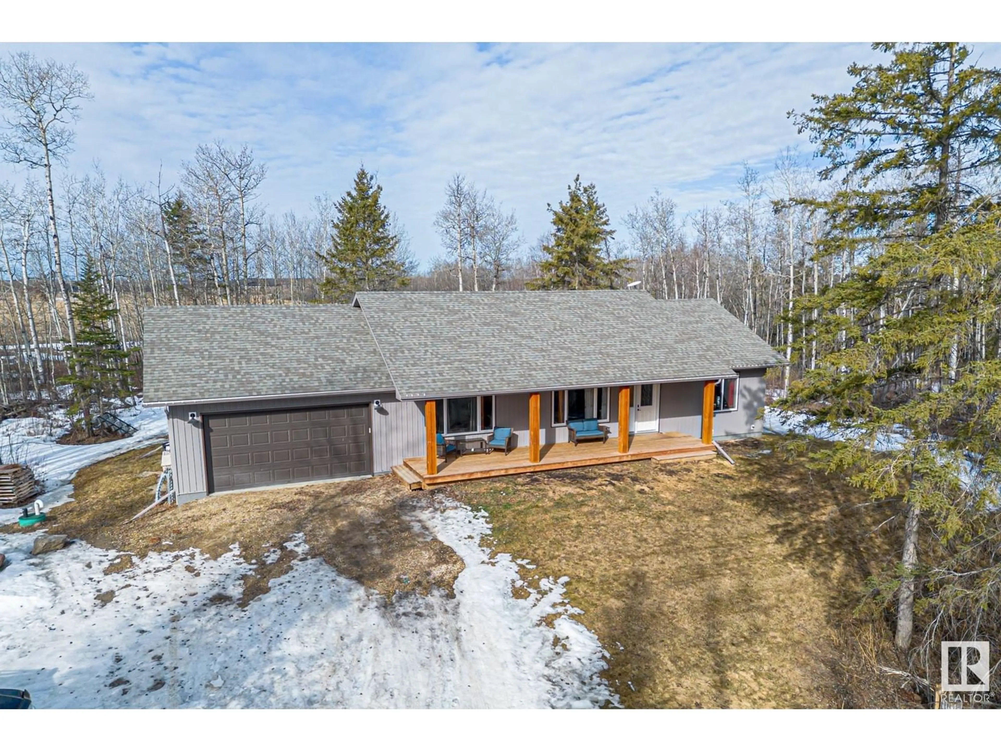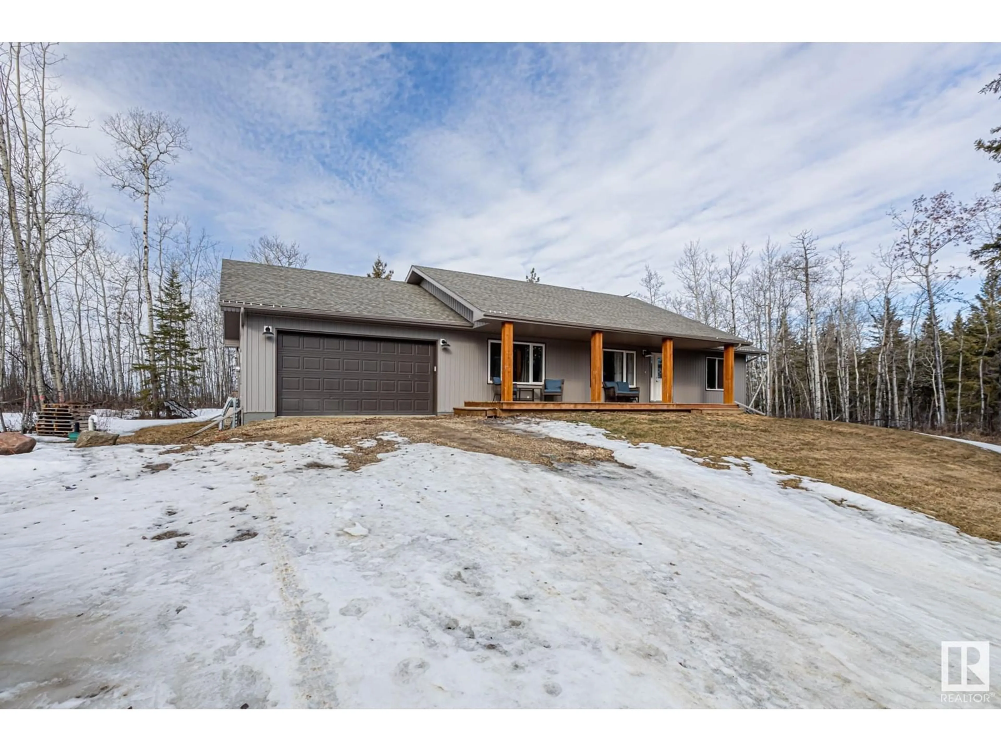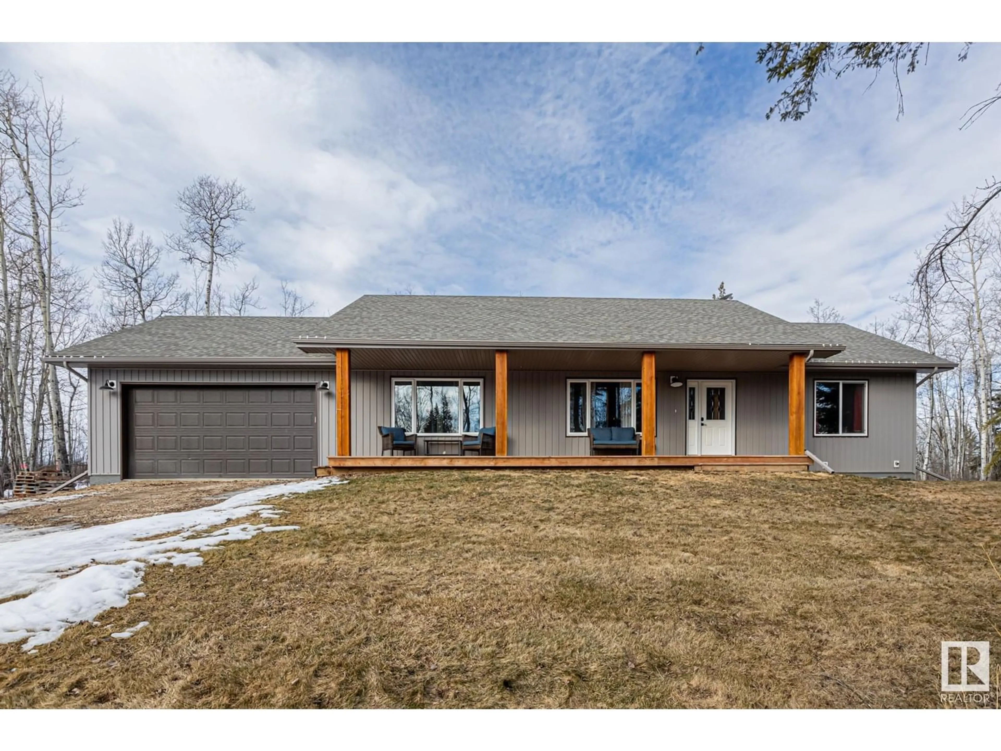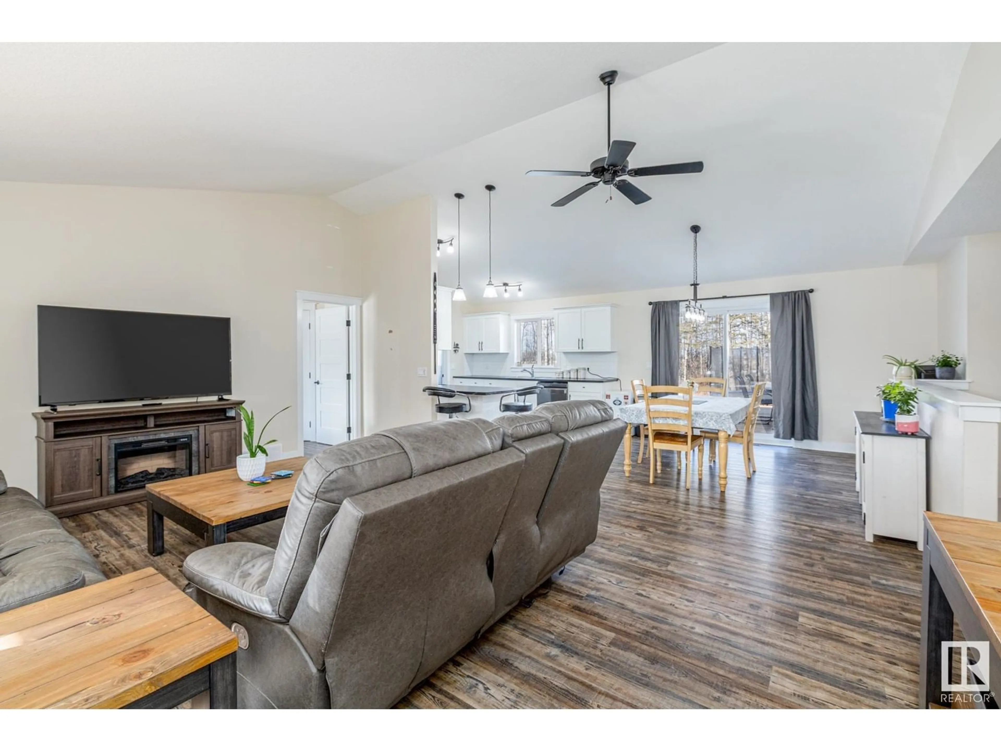#303 - 55504 RR 13, Rural Lac Ste. Anne County, Alberta T0E1V0
Contact us about this property
Highlights
Estimated ValueThis is the price Wahi expects this property to sell for.
The calculation is powered by our Instant Home Value Estimate, which uses current market and property price trends to estimate your home’s value with a 90% accuracy rate.Not available
Price/Sqft$384/sqft
Est. Mortgage$2,233/mo
Tax Amount ()-
Days On Market21 days
Description
Discover the perfect blend of luxury and nature with this high-quality custom-built home, set on 2.42 acres. Designed for comfort and style, this home features vaulted ceilings and an open-concept layout, seamlessly connecting the living room, kitchen, and dining area—perfect for entertaining or relaxing in a serene setting. The main floor boasts a spacious primary bedroom with a luxurious ensuite, along with two additional junior bedrooms and a full bathroom. The basement is framed and ready for drywall, offering space for a large family room, an additional bedroom, and a plumbed and framed four-piece bathroom—ideal for future development. Enjoy year-round comfort with central air conditioning, a high-efficiency furnace, and a hot water tank. The oversized double-attached insulated garage provides ample storage and parking. Step outside to a spacious deck, a private backyard, and a cozy outdoor fire area, perfect for soaking in the natural surroundings. (id:39198)
Property Details
Interior
Features
Main level Floor
Bedroom 3
3.64 x 3.64Bedroom 2
3.95 x 2.8Primary Bedroom
3.93 x 3.78Kitchen
3.44 x 3.24Property History
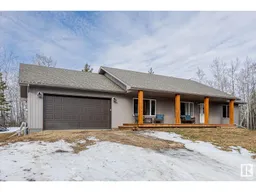 62
62
