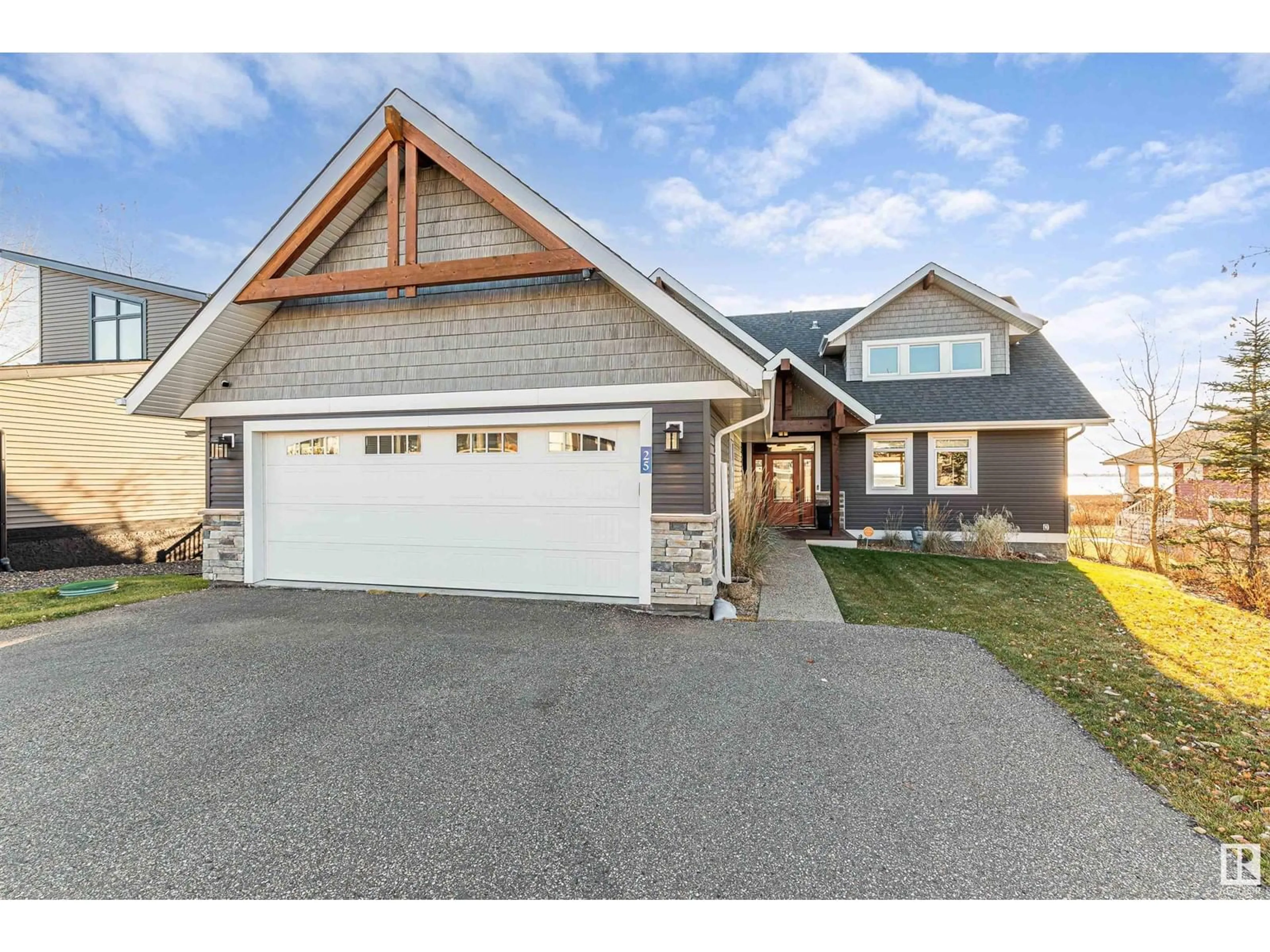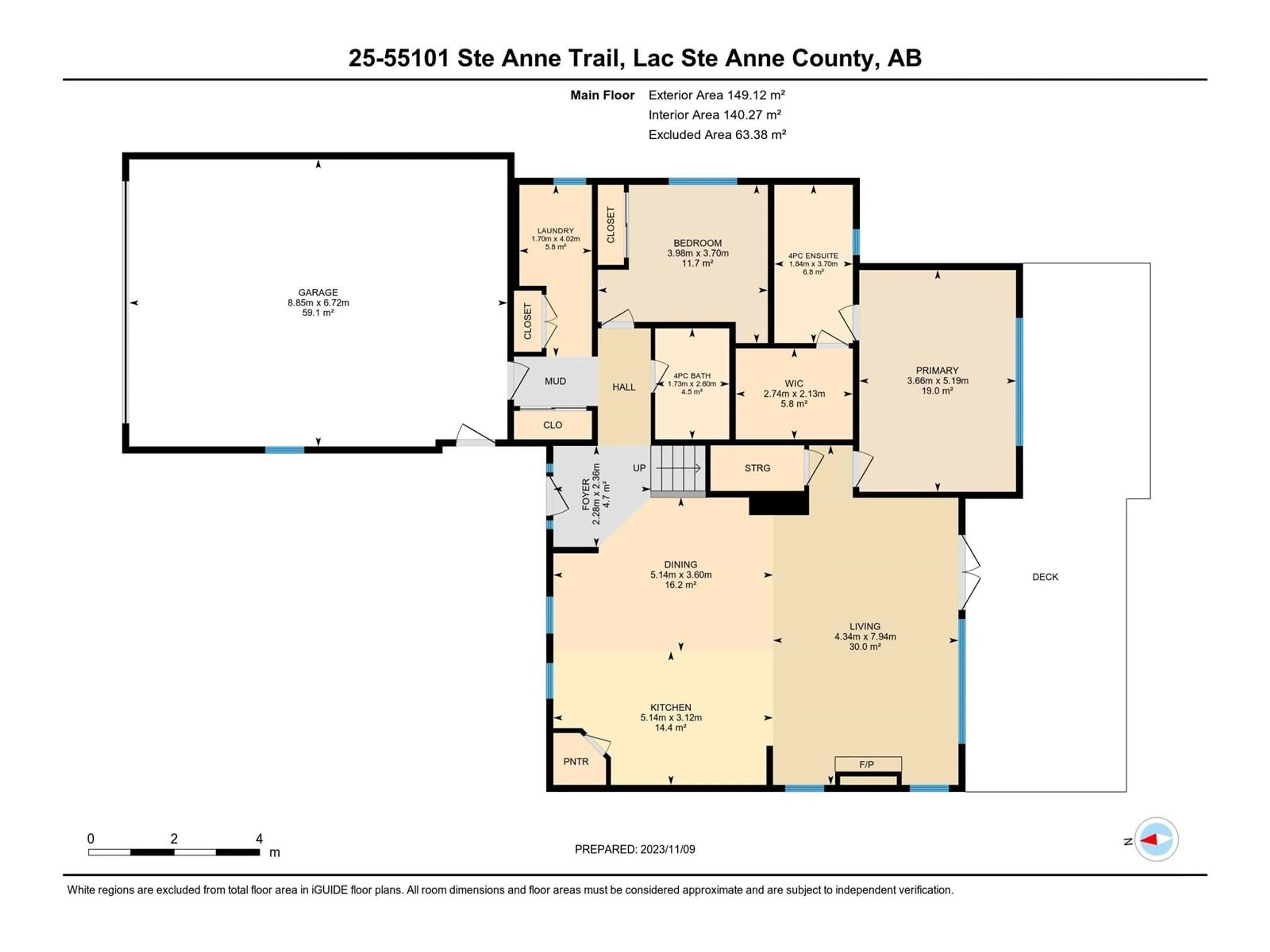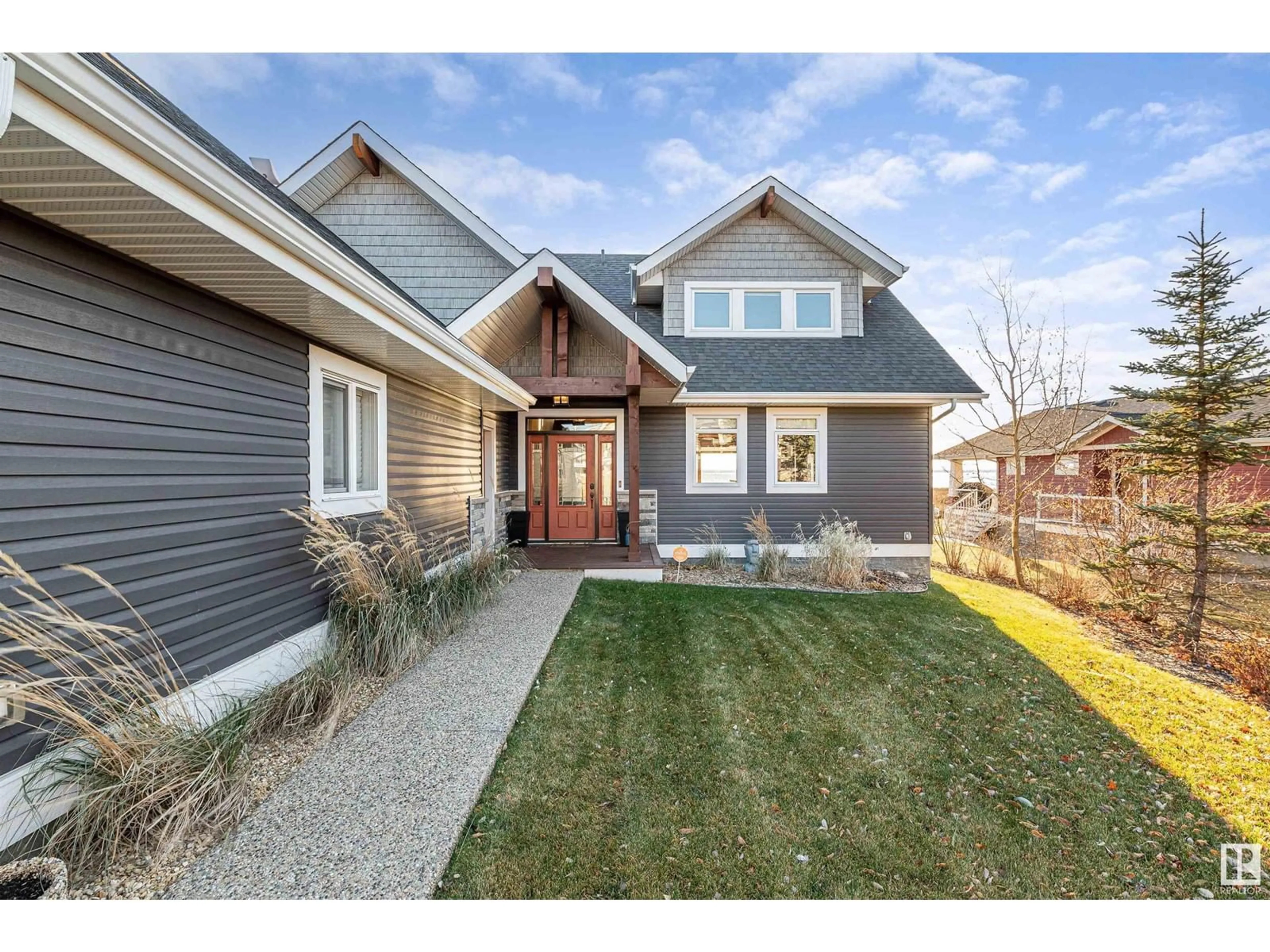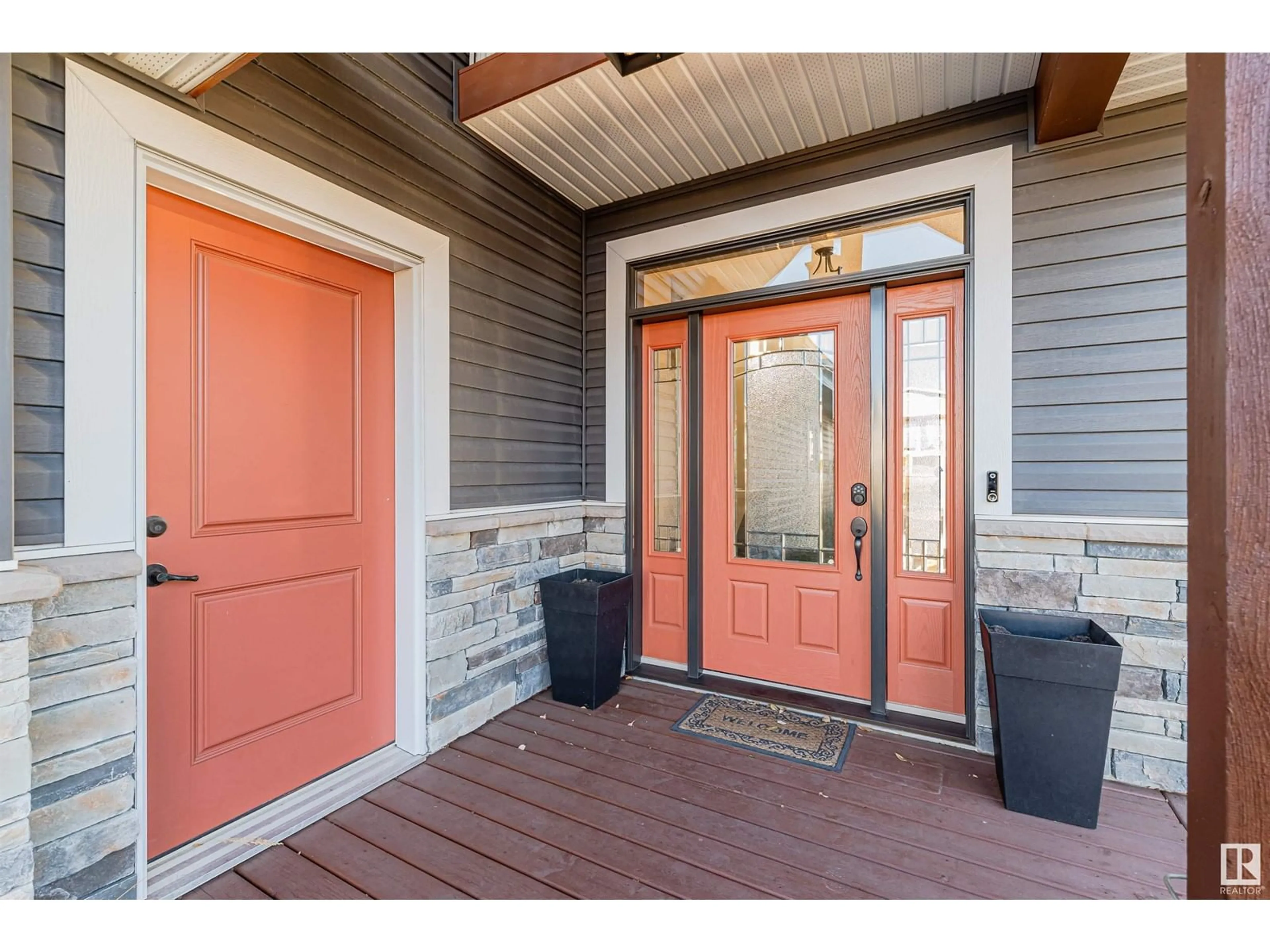
25 55101 STE. ANNE TR, Rural Lac Ste. Anne County, Alberta T0E1A1
Contact us about this property
Highlights
Estimated ValueThis is the price Wahi expects this property to sell for.
The calculation is powered by our Instant Home Value Estimate, which uses current market and property price trends to estimate your home’s value with a 90% accuracy rate.Not available
Price/Sqft$315/sqft
Est. Mortgage$3,049/mo
Maintenance fees$236/mo
Tax Amount ()-
Days On Market1 year
Description
Over 2250 sqft of gorgeous lakefront living. As you enter you are greeted with the massive great room concept with views of the lake right thru the home. On the main floor the hand-scraped hardwood and dark maple cabinets capped with granite is where we start. Massive stone island with concrete countertop anchors the kitchen featuring a gas stove and beverage centre. Large living room with stone gas f/p and bar is flooded with light from the lake facing south windows. The primary and ensuite with spa like shower is also main floor along with a 2nd bedroom, 4 piece bath and laundry room. Upstairs is host to the large family room with amazing Lake views, a 3rd bedroom and 3rd bathroom. Central A/C, built in Sonos sound and a oversized heated garage just add to this gem. The lakefront covered deck is upgraded with a built-in BBQ centre with concrete counter tops as well. The entire crawlspace has a concrete floor which adds incredible storage. Virtual staged. Gated community with pool, marina, and clubhouse. (id:39198)
Property Details
Interior
Features
Main level Floor
Living room
Kitchen
Dining room
Primary Bedroom
Exterior
Features
Property History
 40
40


