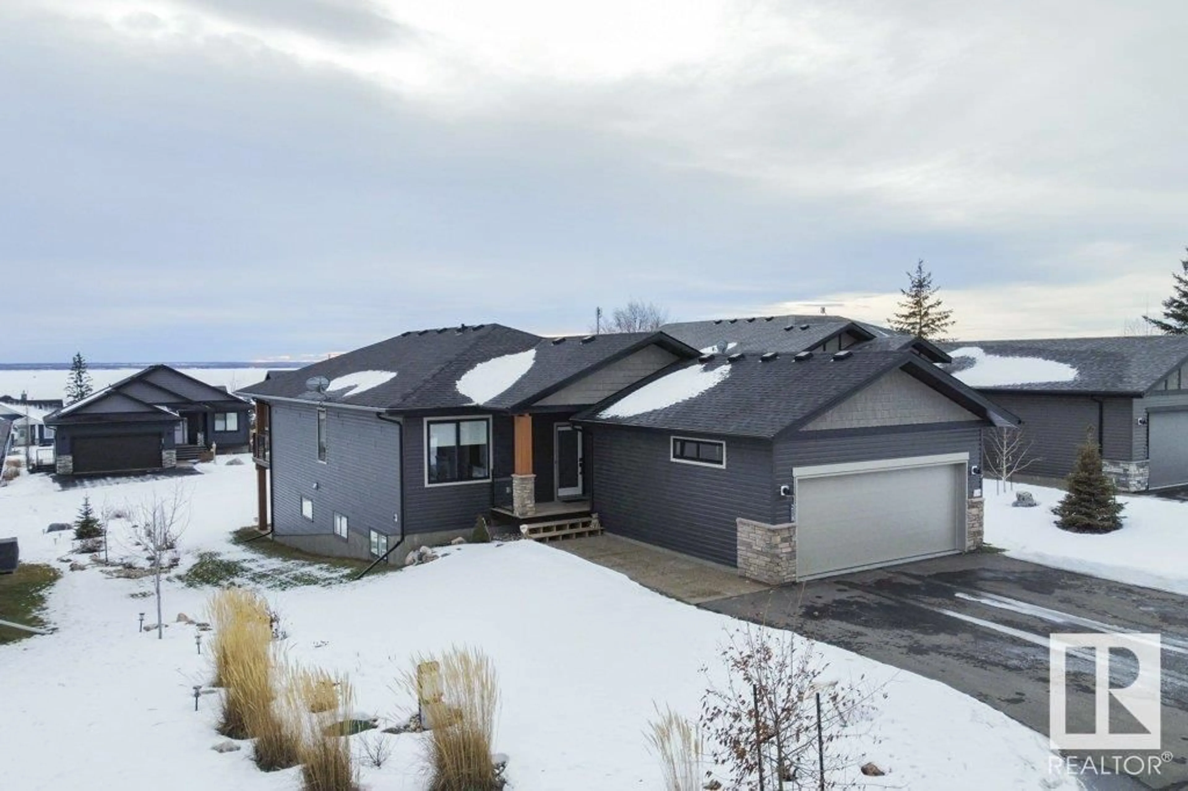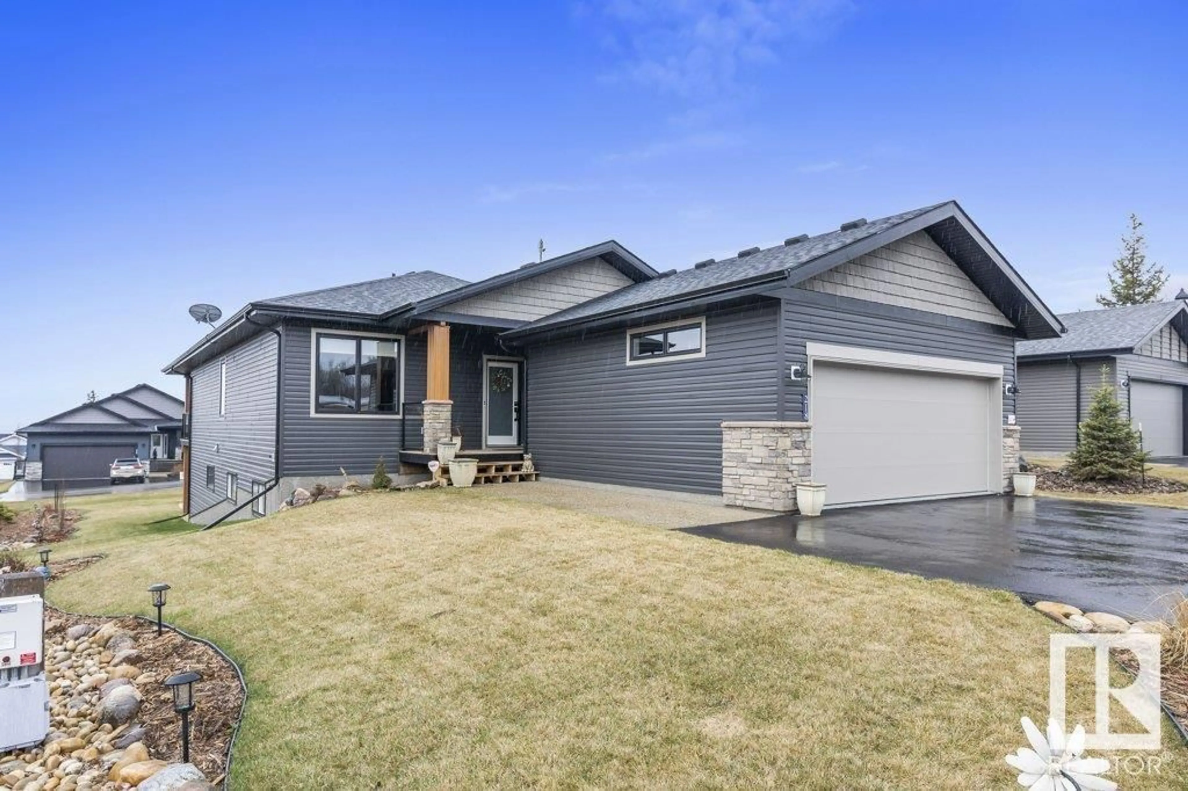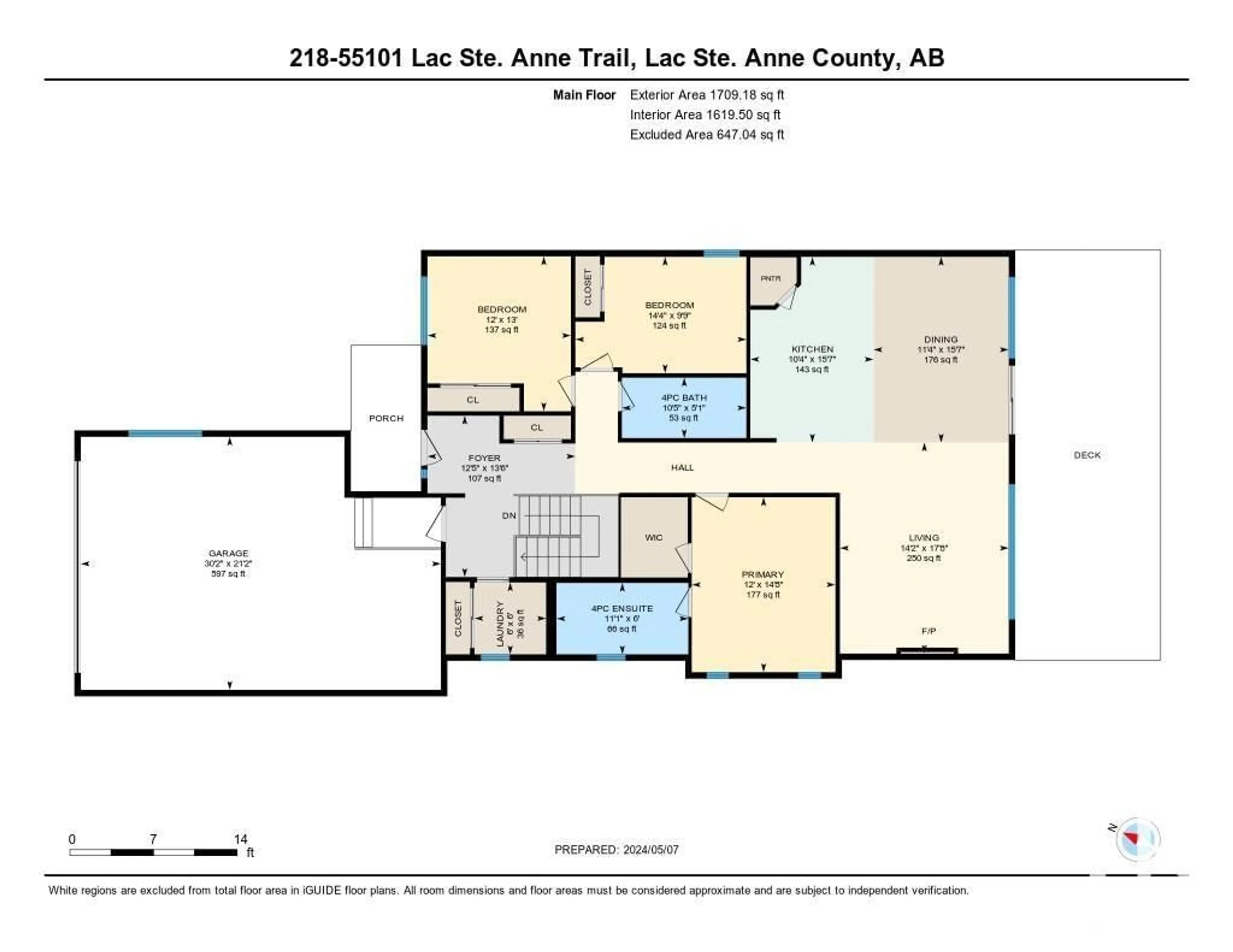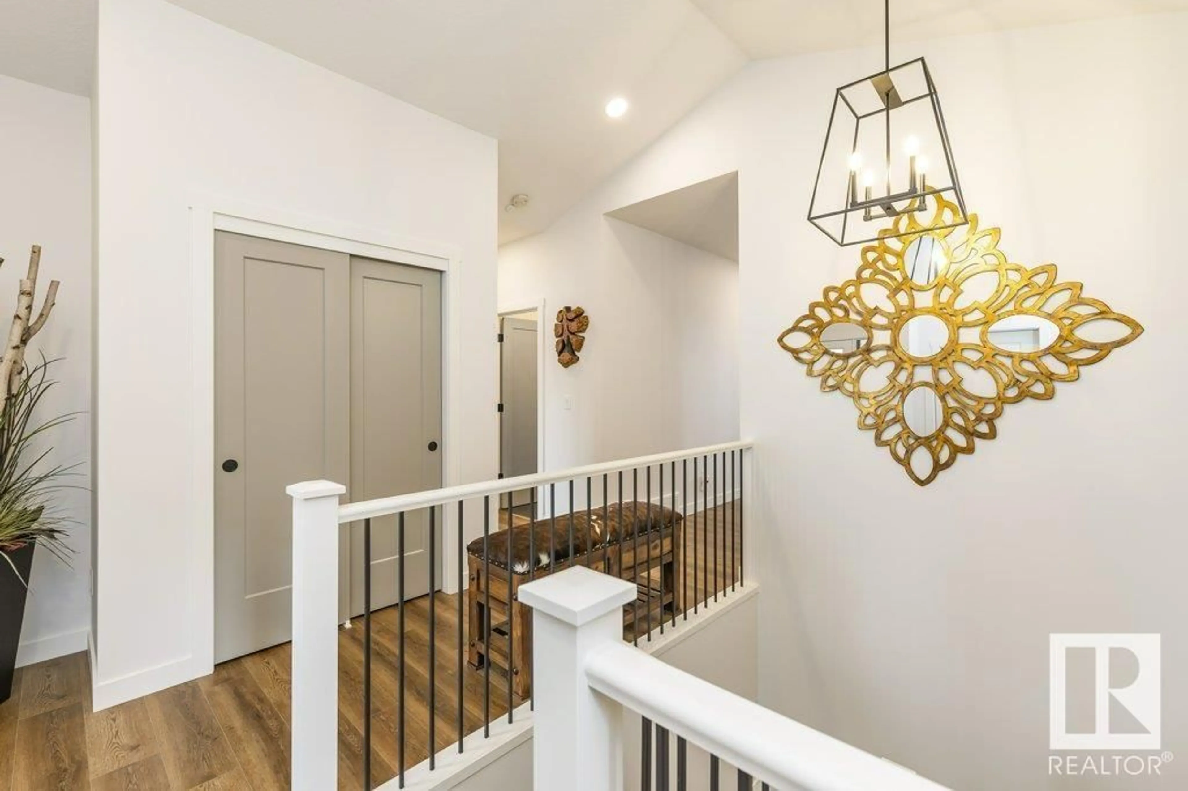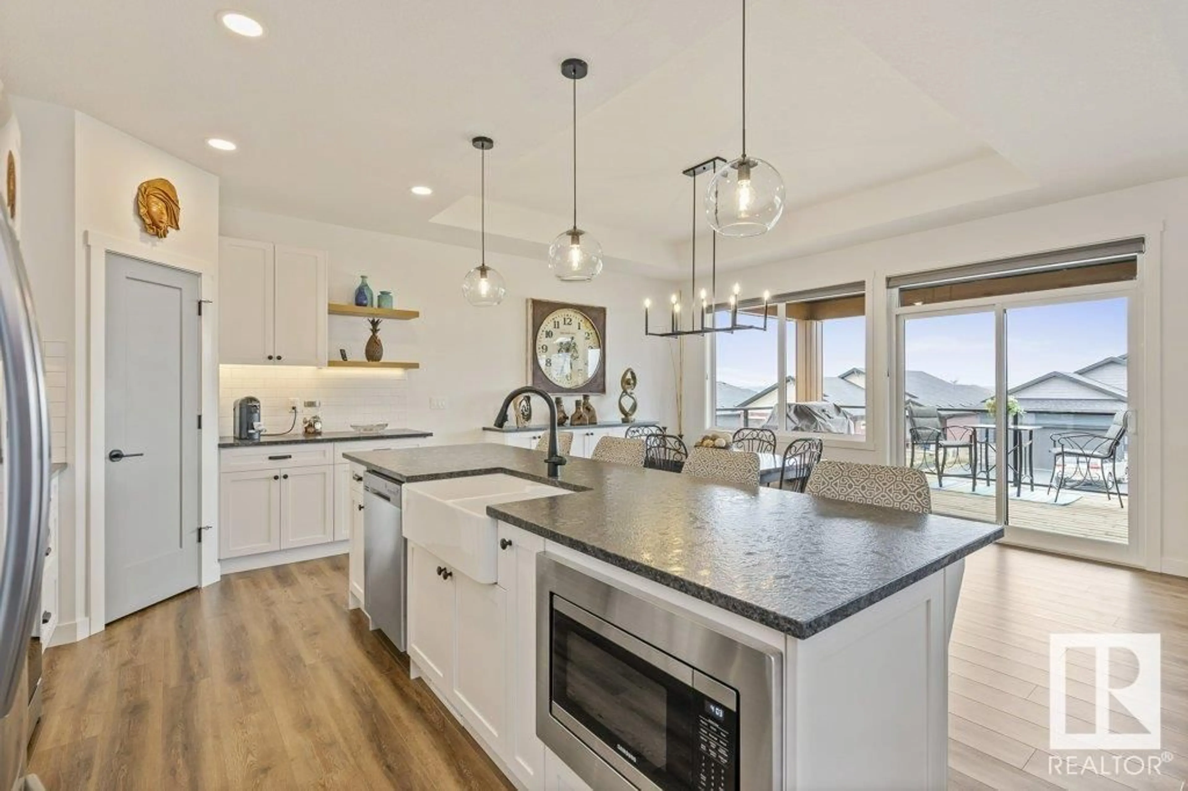#218 55101 Ste. Anne TR, Rural Lac Ste. Anne County, Alberta T0E1A1
Contact us about this property
Highlights
Estimated ValueThis is the price Wahi expects this property to sell for.
The calculation is powered by our Instant Home Value Estimate, which uses current market and property price trends to estimate your home’s value with a 90% accuracy rate.Not available
Price/Sqft$462/sqft
Est. Mortgage$3,392/mo
Maintenance fees$235/mo
Tax Amount ()-
Days On Market51 days
Description
Welcome to YEAR-ROUND lake living in the GATED community of Waters Edge! Just 35 minutes west of Edmonton on the north shore of Lac Ste. Anne, this stunning WALKOUT bungalow BUILT IN 2022 is BETTER THAN NEW offering over 3,000 sq ft of living space with 5 bedrooms, 3 baths & OVER $85,000 IN UPGRADES. The open floor plan is filled with natural sunlight, featuring vinyl wide plank flooring, a chef’s white kitchen with stainless steel appliances, leathered granite countertops, main floor laundry, and custom closet organizers. The primary suite includes a luxurious 4-piece ensuite and walk-in closet. The bright lower level features 2 bedrooms, a full bath, and a rec room with a bar. Additional highlights: HEATED, OVERSIZED GARAGE with polyaspartic flooring, A/C, and Hunter Douglas blinds. Enjoy municipal water/sewer, a private beach, boat launch, docks, playground, pool, clubhouse, RV/boat storage & year-round activities like skating & snowmobiling. Experience vacation living every day at Waters Edge! (id:39198)
Property Details
Interior
Features
Lower level Floor
Bedroom 4
Bedroom 5
Recreation room
Exterior
Features
Property History
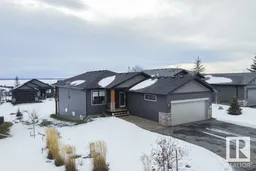 75
75
