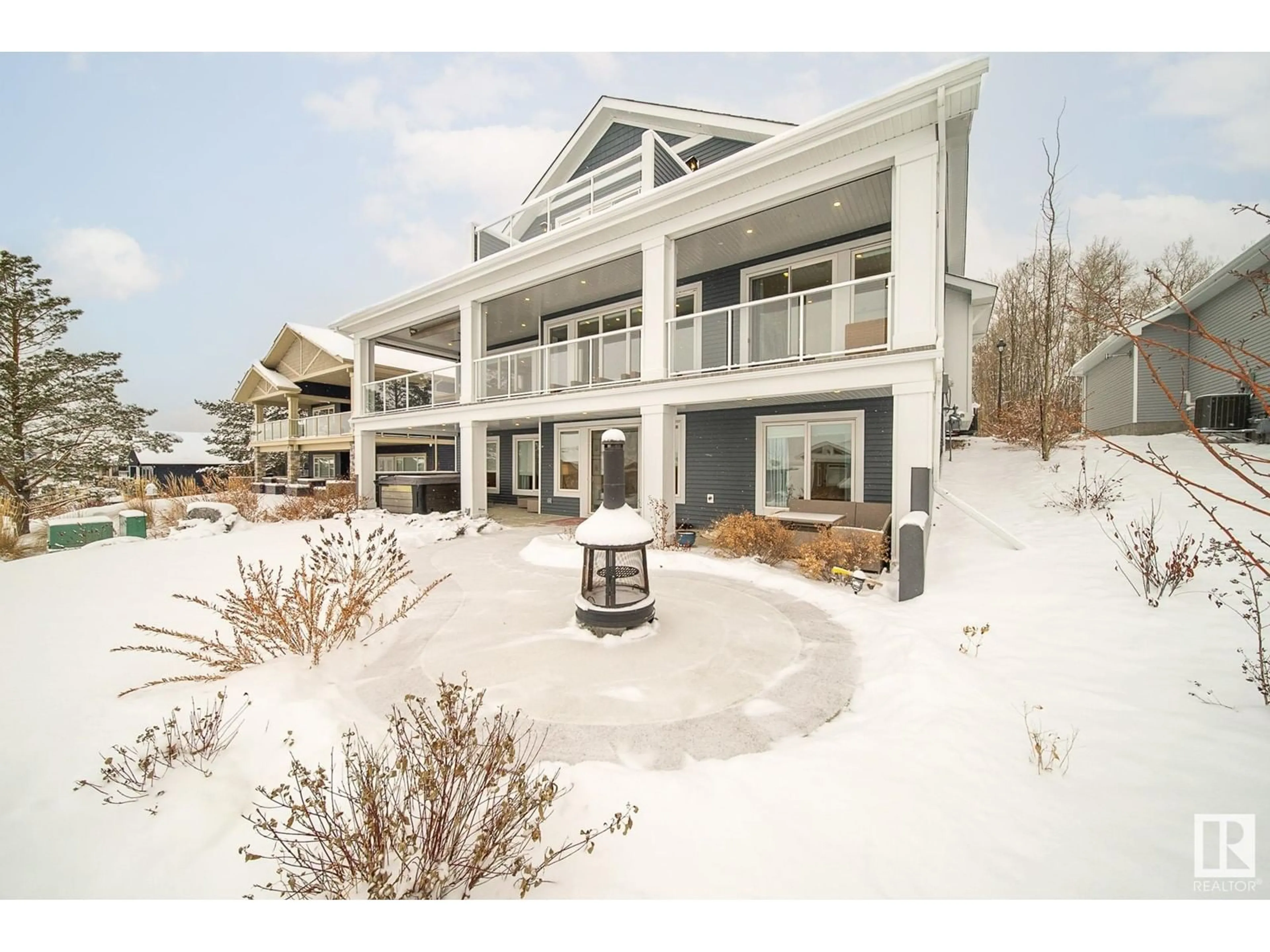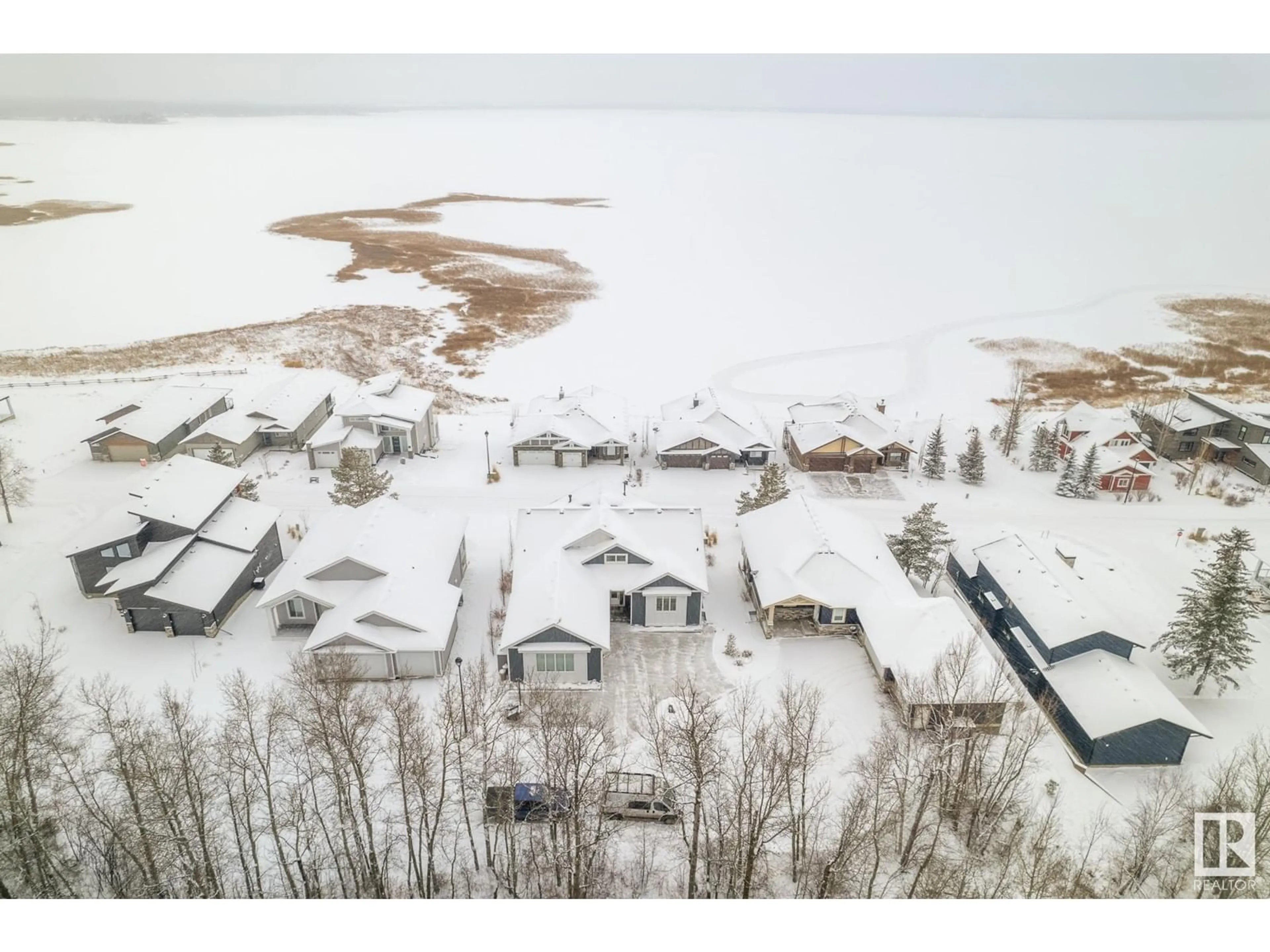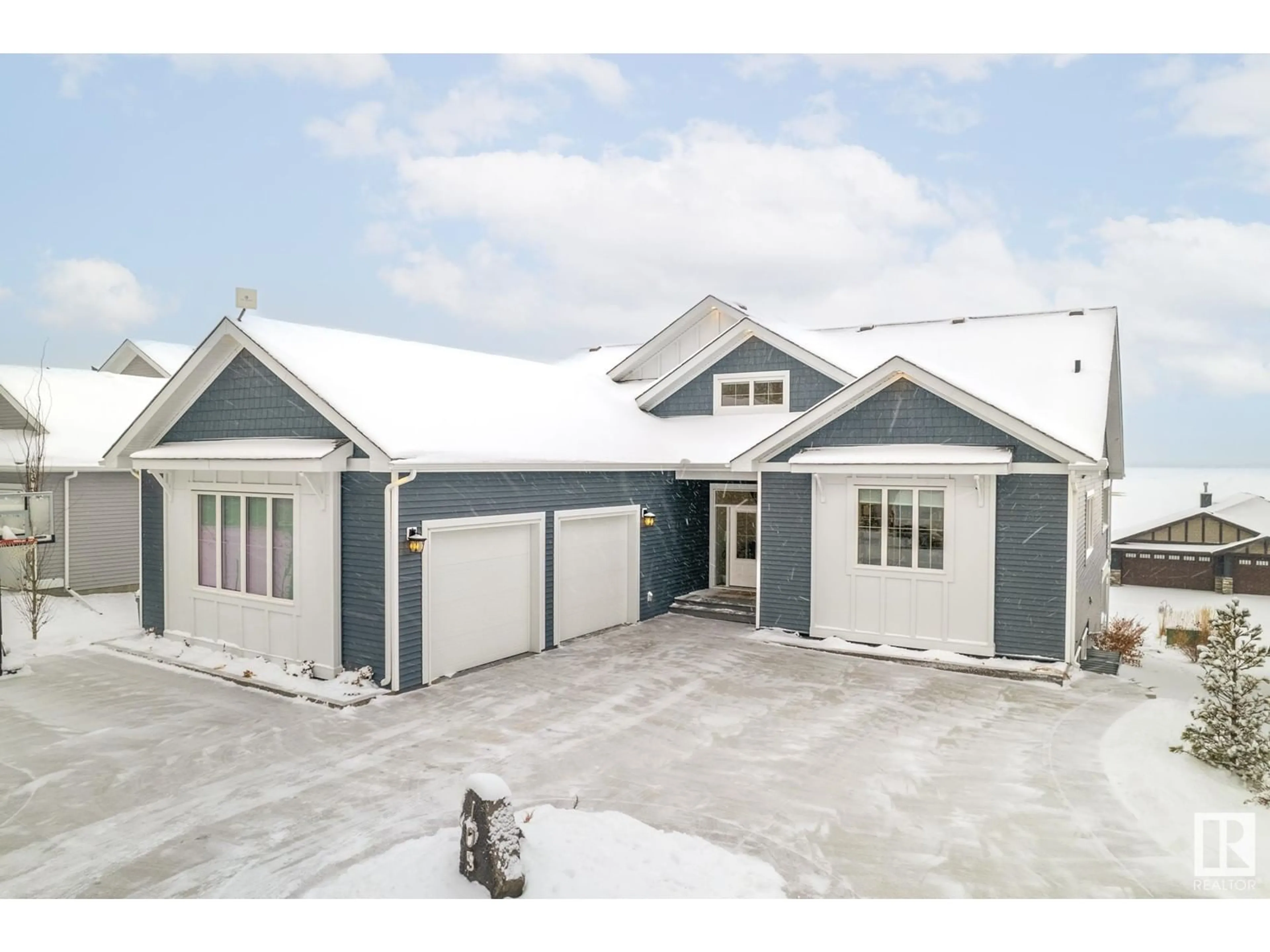105 - 55101 STE. ANNE TR, Rural Lac Ste. Anne County, Alberta T0E1A1
Contact us about this property
Highlights
Estimated ValueThis is the price Wahi expects this property to sell for.
The calculation is powered by our Instant Home Value Estimate, which uses current market and property price trends to estimate your home’s value with a 90% accuracy rate.Not available
Price/Sqft$433/sqft
Est. Mortgage$5,046/mo
Maintenance fees$236/mo
Tax Amount ()-
Days On Market80 days
Description
Located in the gated community of the Estates at Waters Edge you will find this furnished luxury home! With a kitchen that offers 2 dishwashers, an induction stove, panel ready appliances, dual islands & a walk in pantry with a fridge & freezer. The primary suite is complete with an ensuite & access to the deck. Upstairs there is a sitting room with a pellet stove & secluded office area. The basement has 4 beds, 2 baths & access to the lower deck complete with a hot tub. The heated garage is finished with epoxy floors, built in cabinets, a floor drain & hose bibs. Some other features this home has to boast - 2 laundry areas, built in speakers indoor, outdoor & in the garage, a large main deck with a radiant gas heater, powered screens, an outdoor fire pit, storage shed & vinyl plank floors throughout. This home has 2 furnaces, 2 hot water on demand units, upgraded electrical service & is wired for back up generator. (id:39198)
Property Details
Interior
Features
Main level Floor
Living room
5.97 x 7.36Dining room
5.78 x 3.79Kitchen
5.78 x 5.54Primary Bedroom
4.12 x 4.18Exterior
Features
Condo Details
Inclusions
Property History
 47
47



