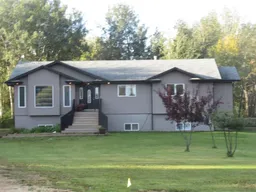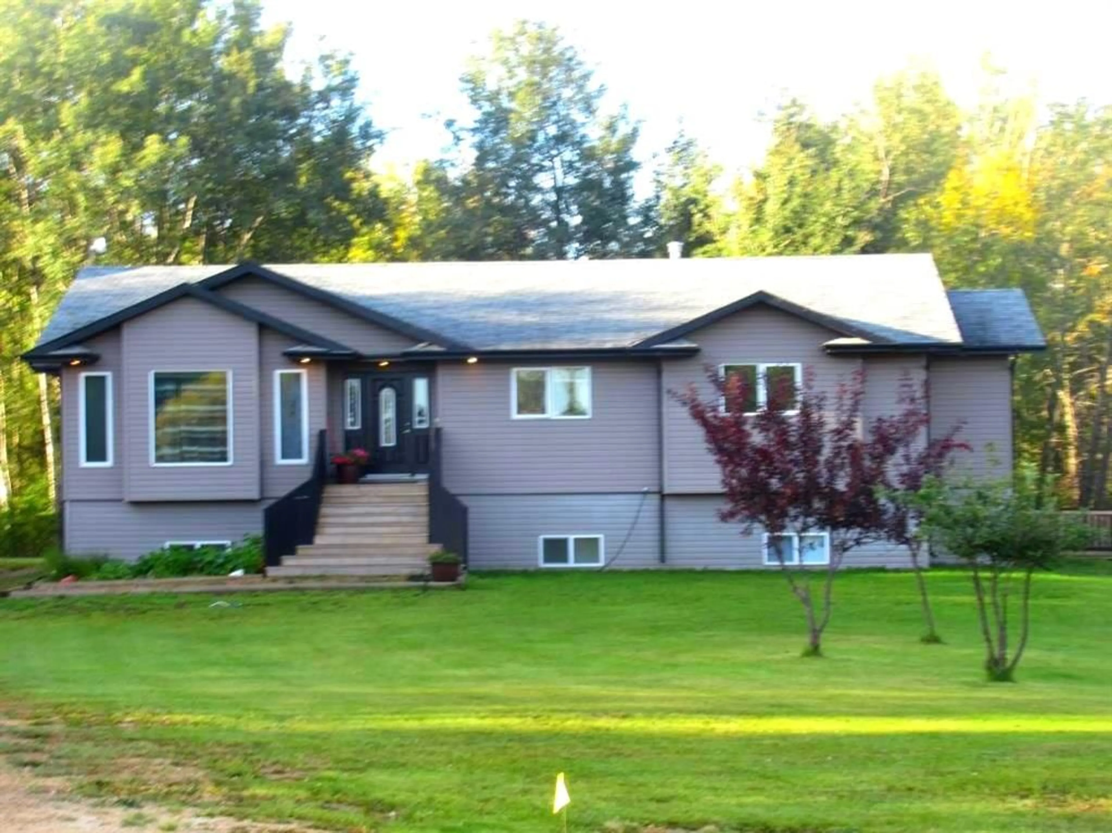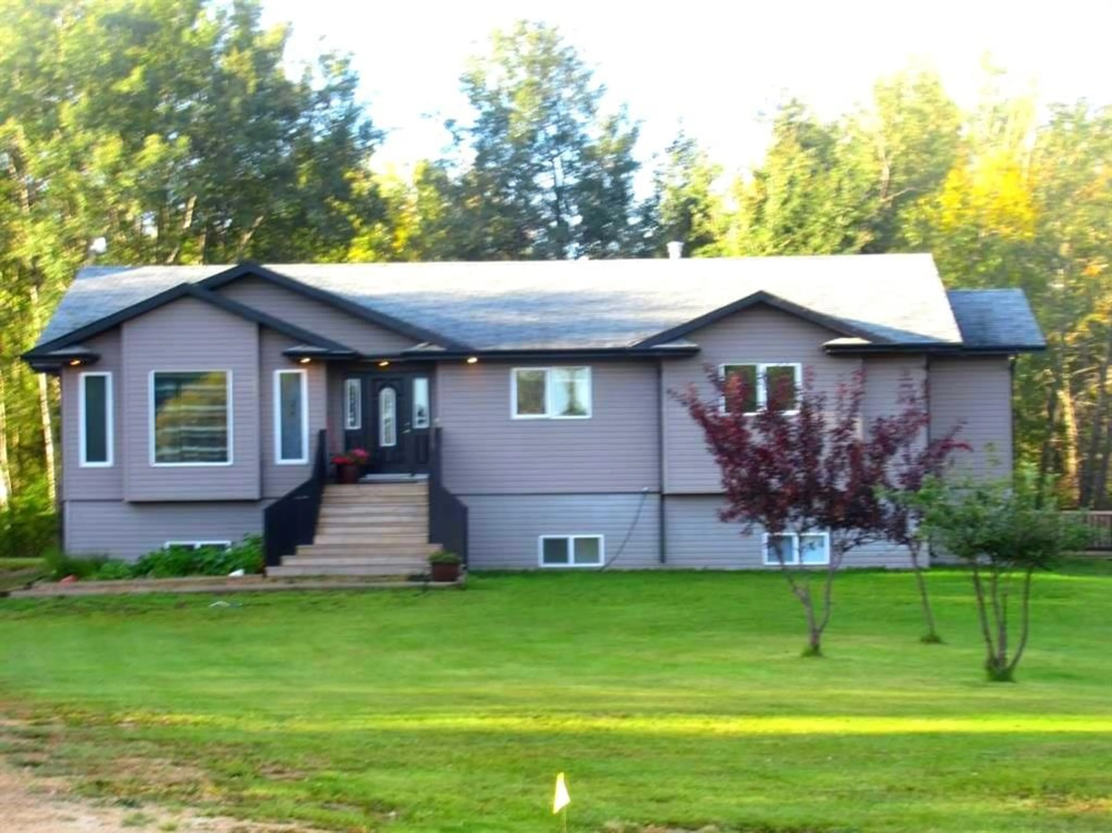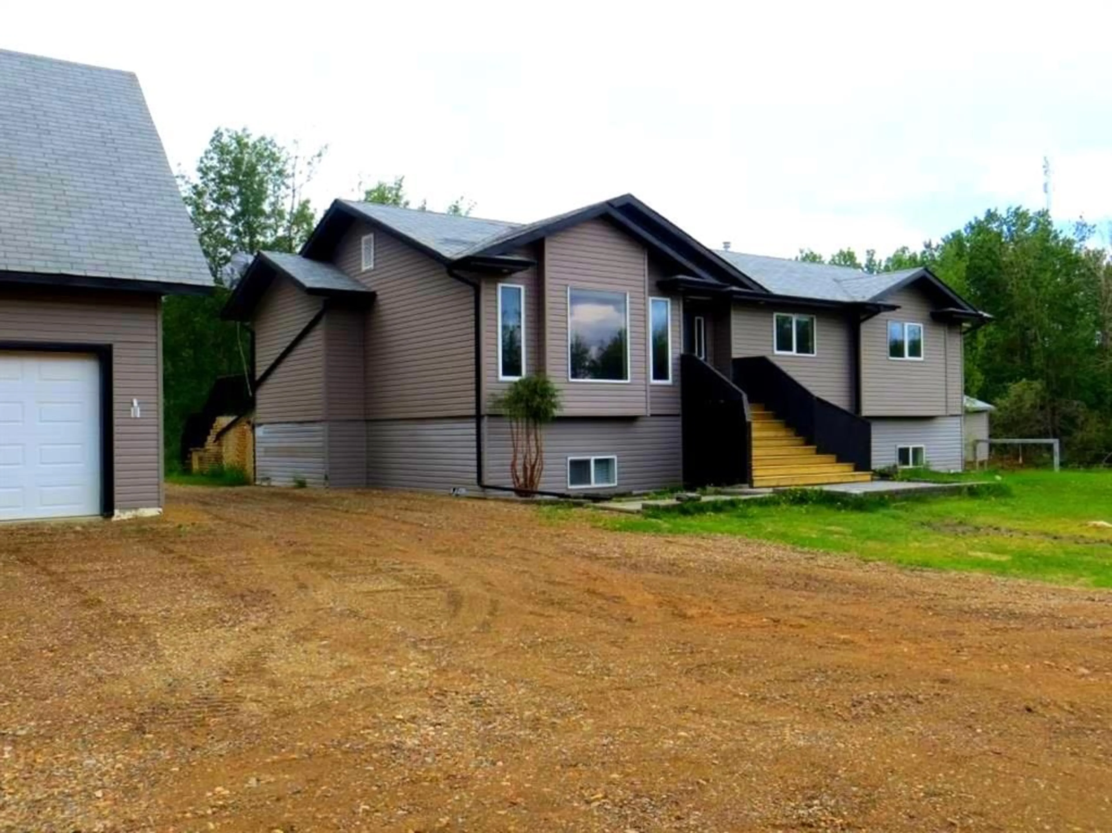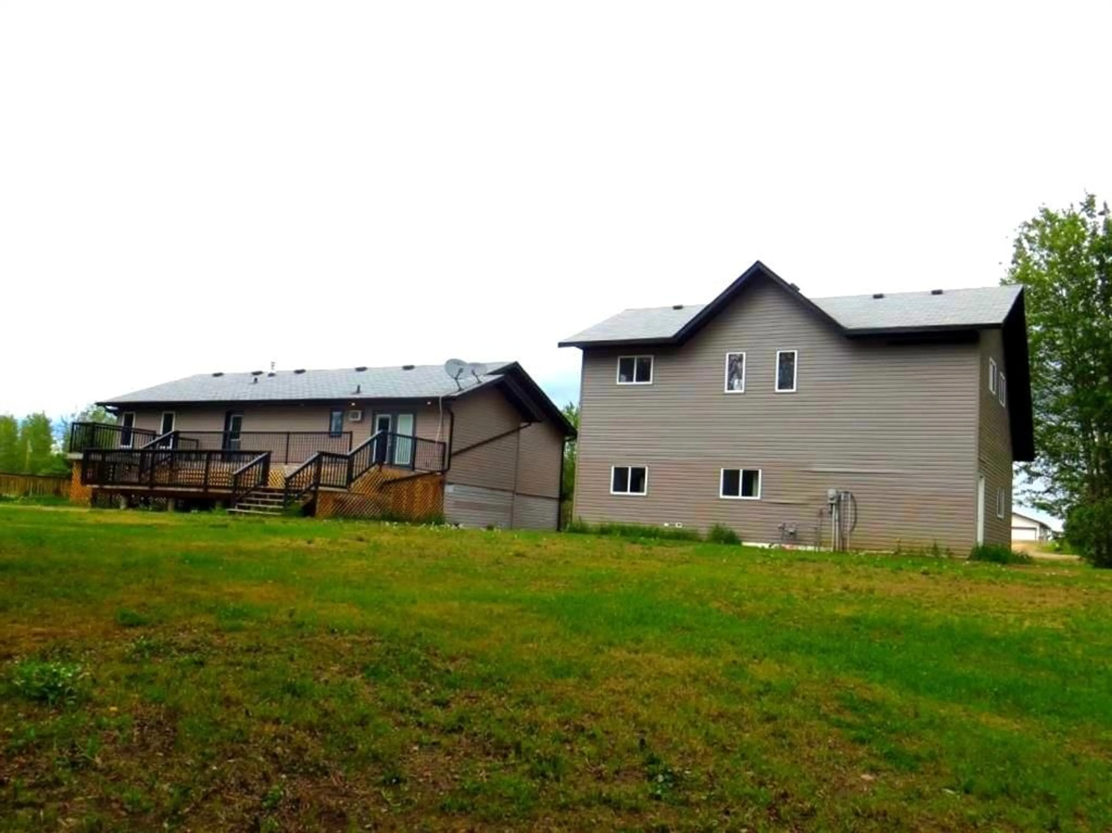225 67325 Churchill Park Road Rd, Rural Lac La Biche County, Alberta T0A2C1
Contact us about this property
Highlights
Estimated ValueThis is the price Wahi expects this property to sell for.
The calculation is powered by our Instant Home Value Estimate, which uses current market and property price trends to estimate your home’s value with a 90% accuracy rate.Not available
Price/Sqft$182/sqft
Est. Mortgage$2,521/mo
Tax Amount (2024)$3,242/yr
Days On Market91 days
Description
Welcome to Lakeview Estates located east of Lac La Biche! This home has 1684 Sq Ft of living space upstairs and another 1535 sq. ft. downstairs! This 5 bedroom 3 bathroom home would work well for a family, and could be made in to 2 separate living spaces. Each floor has a kitchen, living room, bathroom(s), laundry area, and bedrooms. The home and 3 car garage sit on 3.6 acre fully serviced lot walking distance to the Lac La Biche Golf Course and Sir Winston Churchill Park. You will find a spacious open concept living/dining kitchen that is perfect for entertaining. In warmer seasons head out the patio doors onto the large 2 tiered deck with access to the large private backyard. The master bedroom has a large ensuite with a separate shower and soaker tub. The basement is finished with a future kitchen/bar area, 2 bedrooms, 4 pc bathroom and large family room . Lakeview Estates has been popular rural subdivision of choice for families for decades. There is potential for rent in the upstairs living quarters above the garage. The large 3 stall garage has an already framed residence, ready for finishing and renting out. It consists of a 2 bedroom, one bath and open concept vaulted ceiling kitchen and living area. Take a golf cart to the golf course, the neighbors for visit, or go fishing and boating in five minutes with access to a great boat launch across the causeway. All this in your own backyard! Lac La Biche Lake has been a long time lake of choice for fishing, water sports, canoeing and kayaking and exploring for the locals and tourists from everywhere. Call for your personal viewing today!
Property Details
Interior
Features
Main Floor
Kitchen
16`10" x 13`1"Dining Room
14`11" x 14`0"4pc Bathroom
7`8" x 82`2"Laundry
13`2" x 7`7"Exterior
Features
Parking
Garage spaces 3
Garage type -
Other parking spaces 7
Total parking spaces 10
Property History
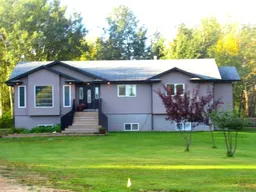 49
49