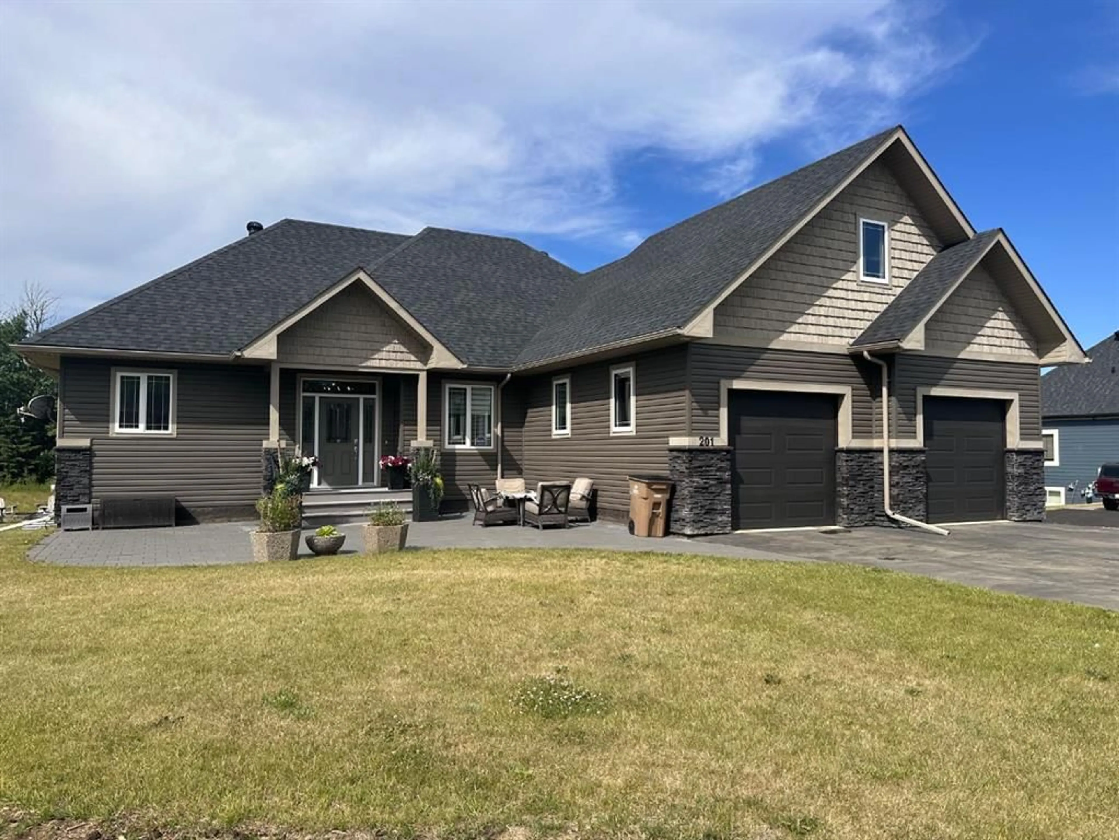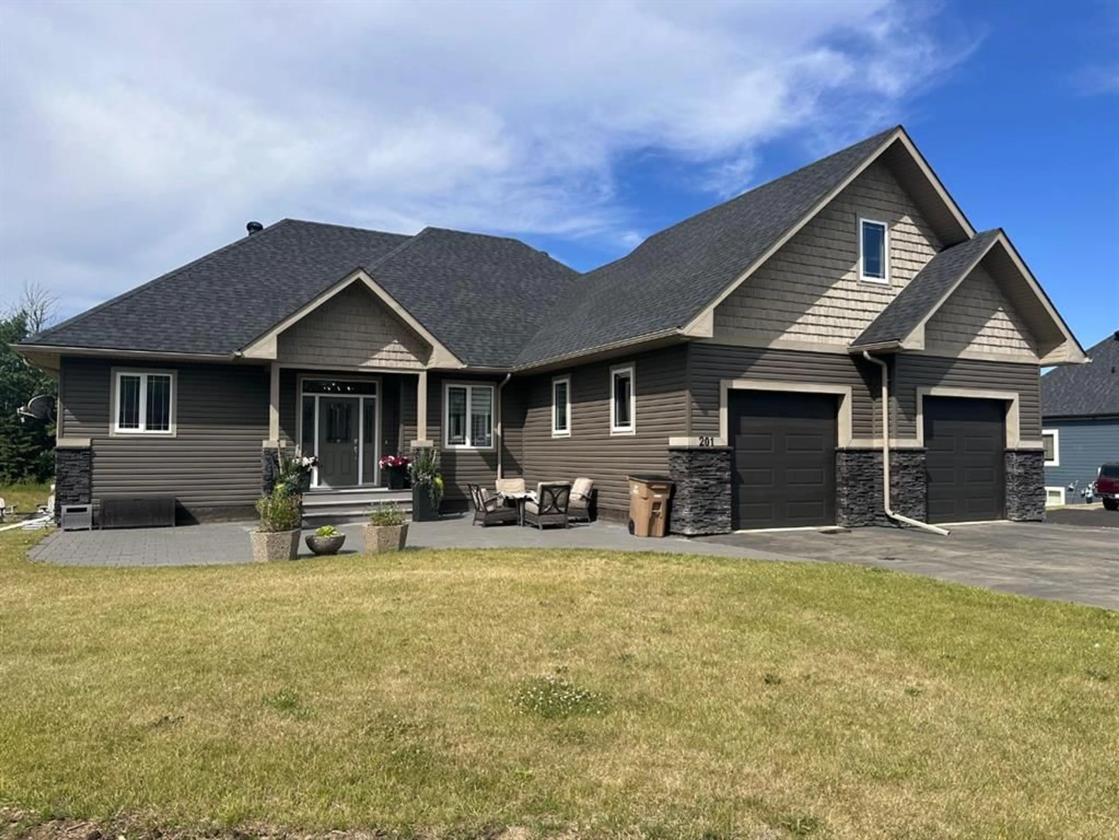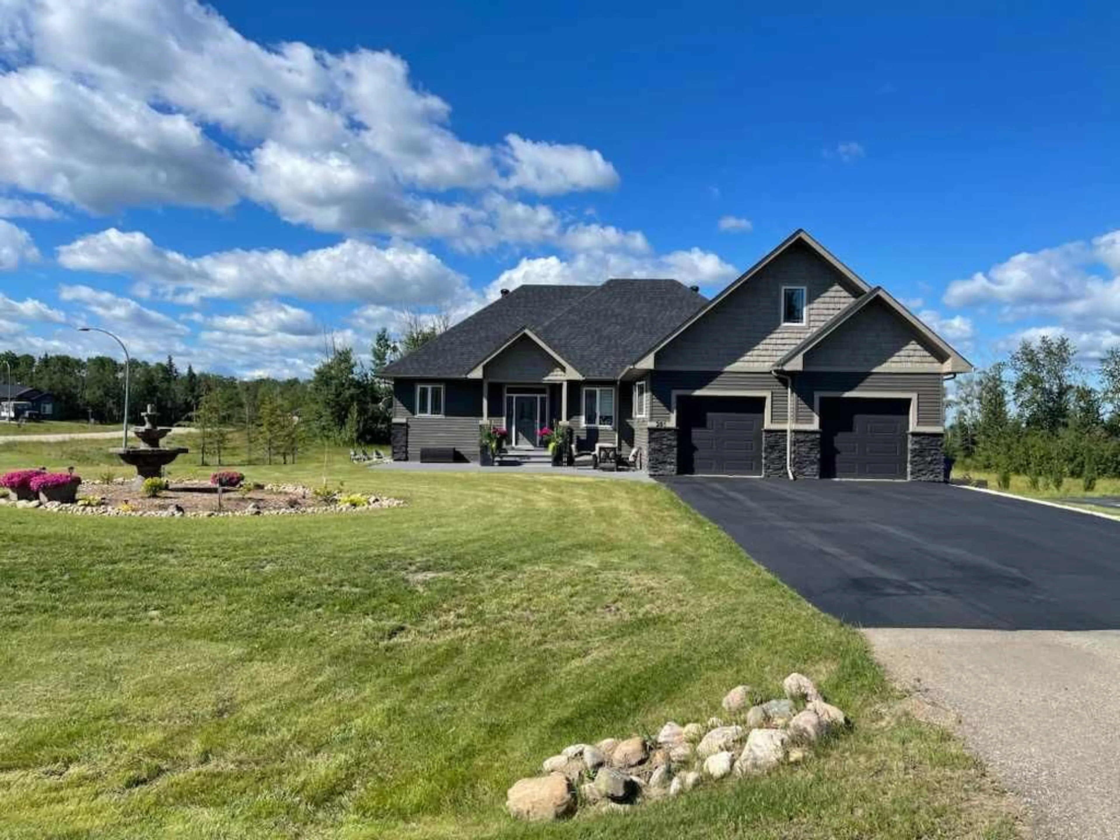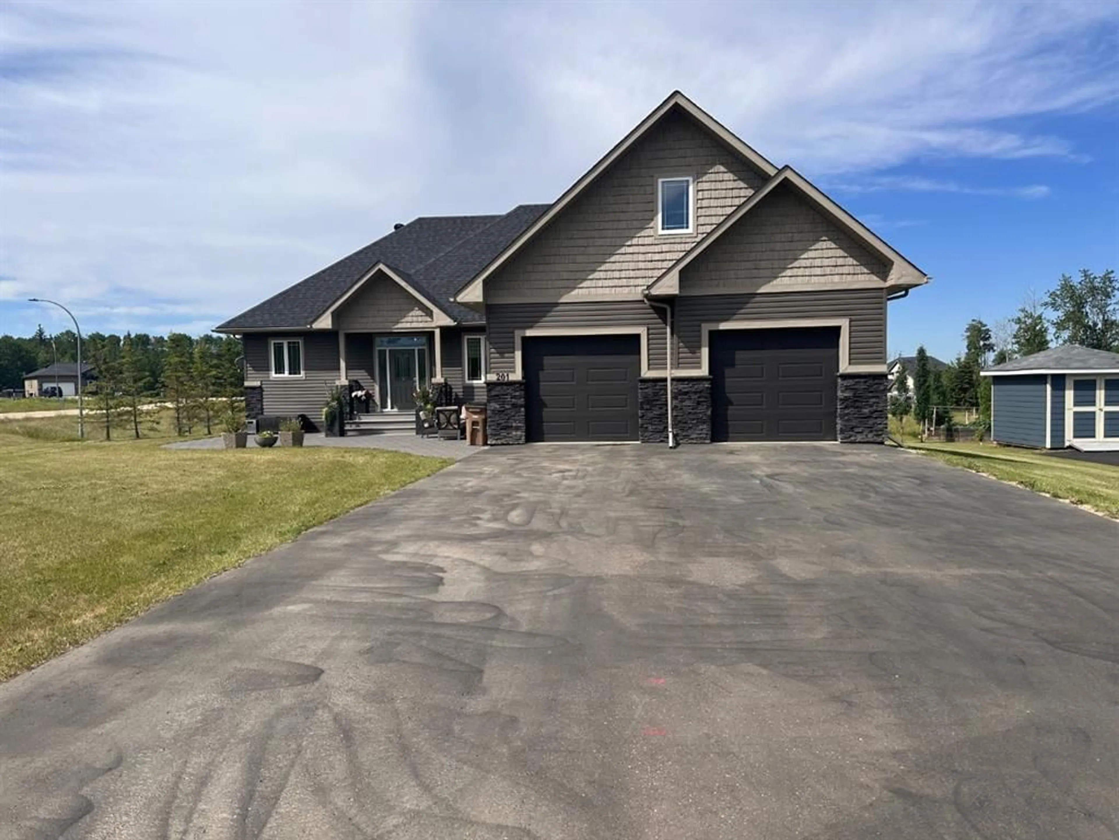201 13348 Lakeland Drive, Lac La Biche, Alberta T0A 2C2
Contact us about this property
Highlights
Estimated valueThis is the price Wahi expects this property to sell for.
The calculation is powered by our Instant Home Value Estimate, which uses current market and property price trends to estimate your home’s value with a 90% accuracy rate.Not available
Price/Sqft$309/sqft
Monthly cost
Open Calculator
Description
EXECUTIVE LUXURY IN CHURCHILL GATES – CORNER LOT BUNGALOW WITH HIGH-END FINISHES - Welcome to refined living in one of Lac La Biche’s most desirable neighborhoods. This beautifully maintained executive bungalow sits on a landscaped half-acre corner lot in Churchill Gates, just a short walk from Lac La Biche Lake, and quick drive from the golf course, and Churchill Park. Built in 2017 and showing like new, this 1943 sq.ft. home offers high-end finishes, functional elegance, and timeless design. Step inside to a bright, open-concept main floor with soaring coffered ceilings and a two-sided indoor/outdoor brick fireplace, perfect for cozy nights or year-round entertaining. The chef’s kitchen is a standout, featuring a Bertazzoni Italian gas range, waterfall granite island with baker’s cabinetry, Wi-Fi enabled hood fan, and wall-sized pantry with pull-out drawers. The primary suite is tucked away in its own wing, offering a spa-inspired ensuite with a jetted soaker tub, glass shower, and walk-in closet. Two additional bedrooms are located on the opposite side for maximum privacy. The bonus room above the garage adds flexible space for a home office, gym, or guest retreat. Outside, enjoy summer on your oversized composite deck with smoked glass railing, or relax on the paving stone front patio. The heated double garage and paved driveway complete the package. Meticulously cared for and never lived in by children or pets, this home offers turn-key luxury in a location that blends nature, recreation, and upscale living.
Property Details
Interior
Features
Main Floor
4pc Bathroom
5`0" x 10`0"5pc Ensuite bath
10`4" x 12`3"Bedroom
11`10" x 13`10"Dining Room
9`10" x 9`9"Exterior
Features
Parking
Garage spaces 1
Garage type -
Other parking spaces 1
Total parking spaces 2
Property History
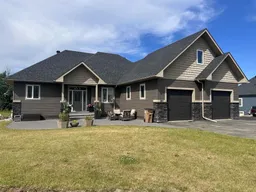 48
48
