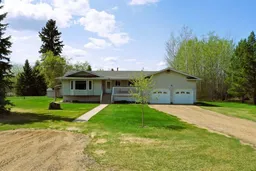Opportunities like this don’t come often—nearly 80 acres of beautifully maintained land just minutes from the hamlet of Plamondon. Featuring a large, scenic pond and mature landscaping, this property offers peace, privacy, and endless potential.
The 1,322 sq. ft. home was built in 1986 and saw substantial renovations in 2009, including a new maple kitchen, hardwood floors throughout, fresh interior paint, and new basement carpet. The roof was replaced in 2018, all windows in 2002, and the exterior siding has 2" of added Styrofoam insulation underneath—boosting energy efficiency and lowering utility costs. Start your day on the covered east-facing front porch or unwind on the 15x22 pressure-treated back deck with gazebo and gas line for your BBQ, overlooking the pond. Inside, the home is immaculate, with thoughtful touches like a steam shower and soaker tub, walk-in closet, cold room, and abundant storage. Be sure to check out the full 3D tour. The attached 28x32 heated garage has 220 power and there's also a 26x30 heated detached garage (also with 220 power) and a 14x30 lean-to. Additional outbuildings include a few storage sheds and a tarp shed, offering plenty of room for tools, toys, or projects. Horse lovers will also appreciate the shelter and partially fenced area, and outdoor enthusiasts will love the space to explore, hunt, or even consider subdividing for family or future investment. This is a truly unique property in a prime location—ready for your next chapter.
Inclusions: Dishwasher,Electric Stove,Refrigerator,See Remarks,Washer/Dryer
 47
47


