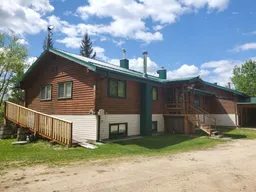This truly one-of-a-kind property spans 3.39 acres on the north side of Lac La Biche Lake, offering privacy, natural beauty, and endless potential.
Situated adjacent to the Poplar Point subdivision, this custom-built home was crafted in 1994 by Hans Schaefer, a German craftsman and land developer known for his expertise in the area. Originally designed and operated as a bed and breakfast, the walkout basement features two guest bedrooms, each with a private ensuite. Guests could step directly outside to enjoy the lake, relax on a private patio, or grill meals in the sun. The basement also includes a shared living room, a workout area, a kitchenette, a cedar sauna, and a shared laundry space connected to the upper level. While the basement could benefit from some modern updates, its layout and functionality remain excellent.
The main floor showcases impressive craftsmanship, including cedar log walls milled in a "D" cut style, offering a smooth interior finish. This level features three spacious bedrooms, an office, a cozy reading nook, a dining room, a well-designed kitchen and a massive living room centered around a wood-burning stove that can heat the whole house. The kitchen’s layout is both practical and picturesque, with stunning lake views that provide breathtaking sunsets.
Additional highlights of the property include: a durable metal roof installed just 7 years ago, a heated, insulated double attached garage, a new 2,500 gallon cistern in the garage, a built-in emergency generator, in-floor electric heating on the main level, wheelchair accessibility to both floors, a charming barn-style outbuilding, partially finished and perfect for a future guesthouse, extensive water lines throughout the property for garden and flower bed irrigation and unparalleled privacy with municipal reserve land and the lake bordering the property
Outdoor enthusiasts will appreciate the ability to jump on a quad and access Crown land within minutes for hunting or take advantage of the dock and boatlift through the municipal reserve for effortless fishing trips.
This exceptional property would make a fantastic group purchase! Please note that some photos have been virtually staged.
Inclusions: Electric Stove,Refrigerator,Washer/Dryer
 49
49


