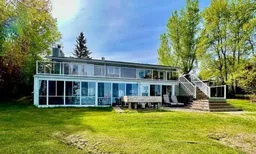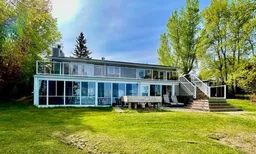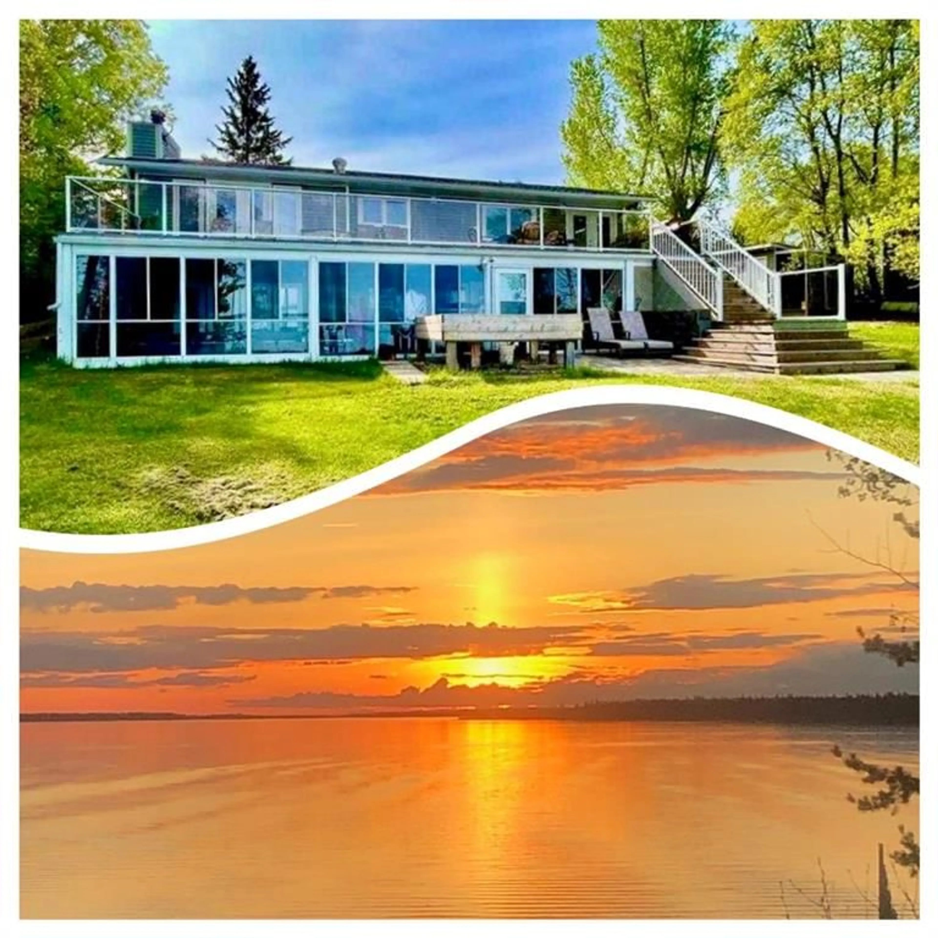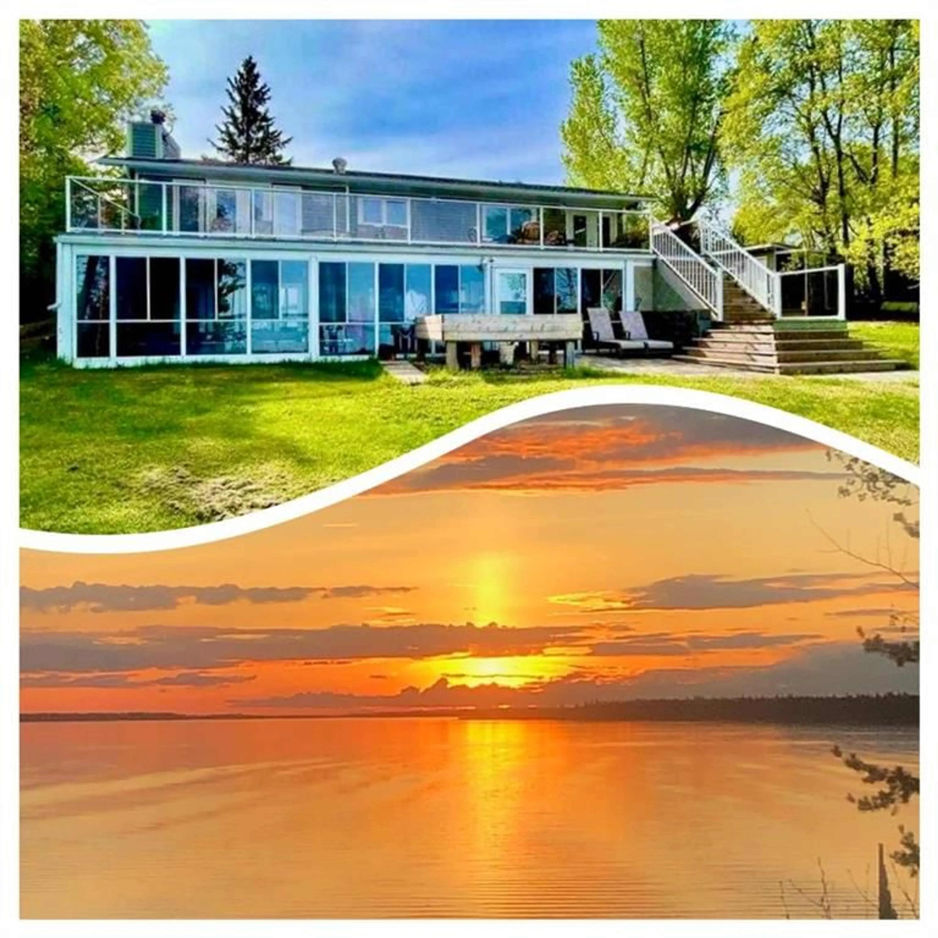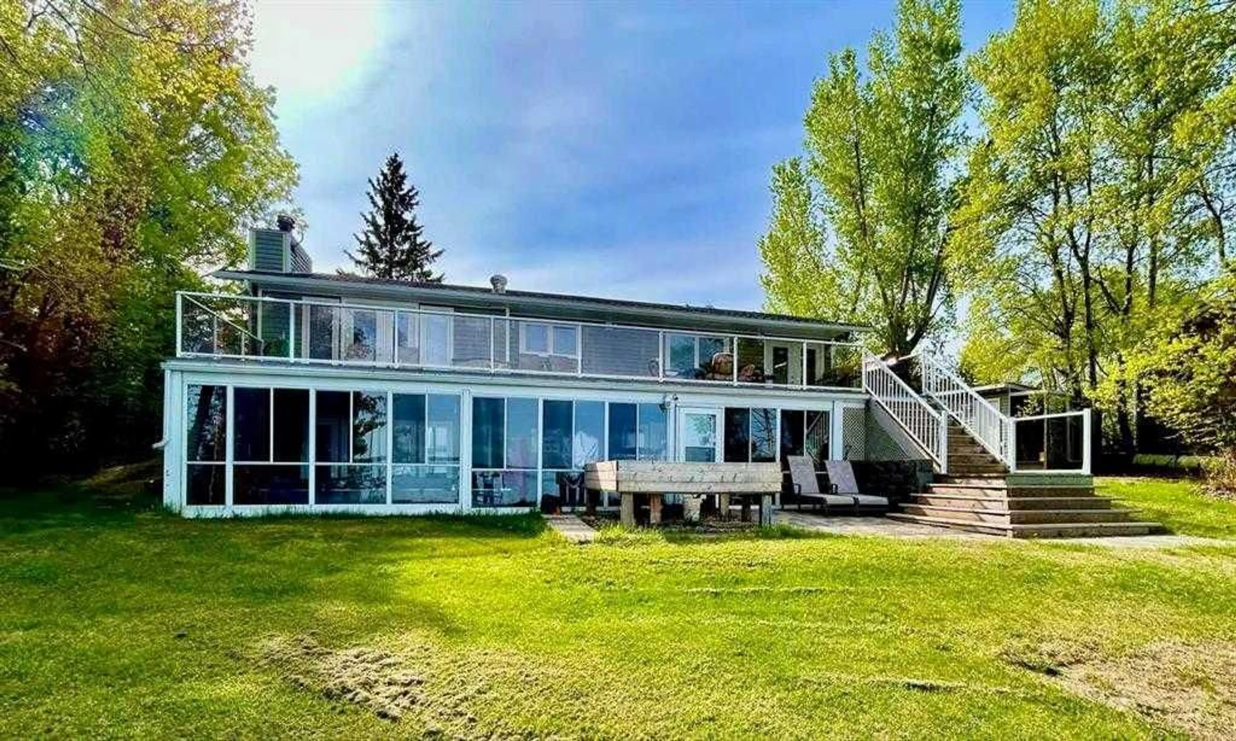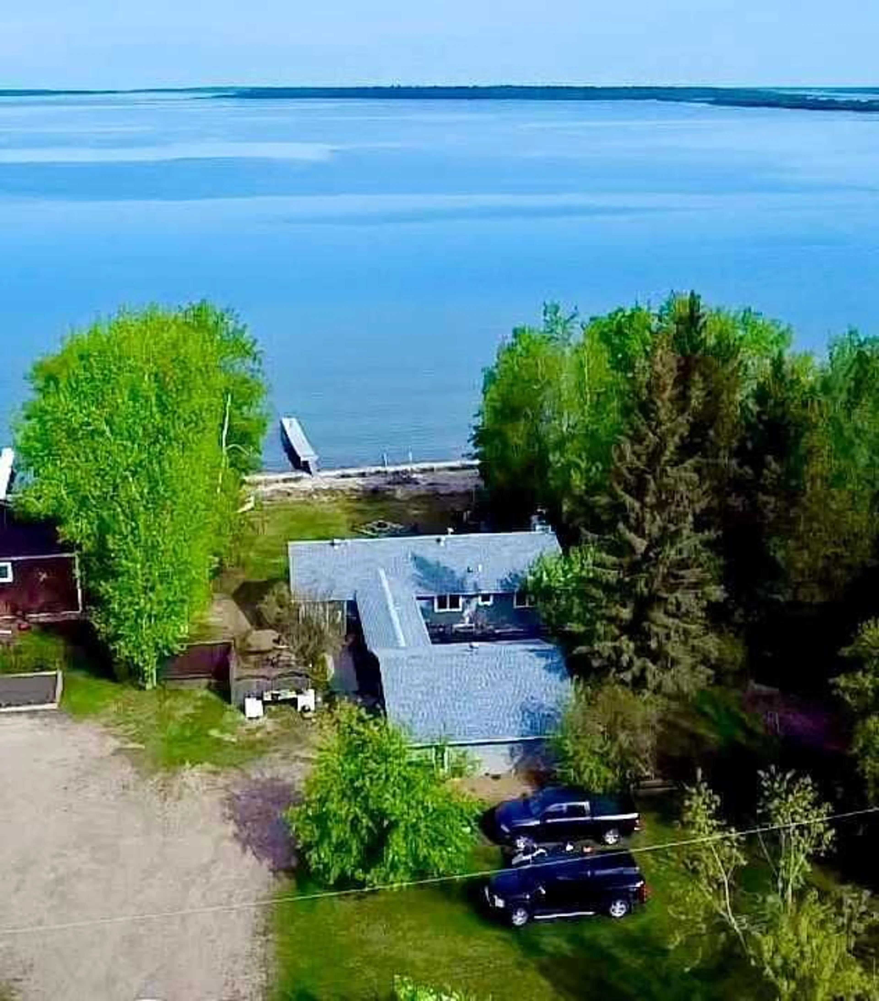142-13352 Lakeland Dr, Lac La Biche, Alberta T0A 2C0
Contact us about this property
Highlights
Estimated valueThis is the price Wahi expects this property to sell for.
The calculation is powered by our Instant Home Value Estimate, which uses current market and property price trends to estimate your home’s value with a 90% accuracy rate.Not available
Price/Sqft$270/sqft
Monthly cost
Open Calculator
Description
Looking for the perfect lakefront lifestyle? Welcome to this stunning Sunset Bay home on a rare ½-acre level lot with direct lake access—perfect for your private dock and boat launch! Enjoy over 2,325 sq ft of living space with breathtaking lake views from the kitchen, dining, and living room, full-length windows and a spacious deck with glass railing so you can stare at the water and enjoy the sunsets! The chef’s kitchen features custom cabinetry and a large working island—ideal for entertaining. Cozy up in the living room with a wood-burning fireplace. The main floor offers 2 bedrooms, 2 bathrooms, and a generous walk-in pantry. The walkout lower level includes a spacious family room with sculptured stone walls,, an additional bedroom, bath, office/hobby room, and a full laundry room. You'll love the bar area and kitchenette with access to the spa pool, sunroom, and fitness area! The beautifully landscaped yard includes a 24'x30' garage with a pedway to the house, an 8'x12' shed, and lawn that stretches right to the beach, with a space to gathering around the firepit and telling stories, or having a picnic. There’s room for RV parking, with stunning views, and evenings under the stars! Enjoy community amenities like walking trails to the golf course and Sir Winston Churchill Park, a nearby playground, and a boat launch—all just steps away. Whether you're looking for a year-round residence or a turnkey family retreat, this lakefront gem has it all!
Property Details
Interior
Features
Main Floor
Dining Room
9`6" x 7`11"Kitchen
9`8" x 15`5"Living Room
17`2" x 8`10"Foyer
8`9" x 7`6"Exterior
Features
Parking
Garage spaces 2
Garage type -
Other parking spaces 8
Total parking spaces 10
Property History
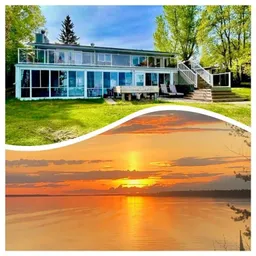 50
50