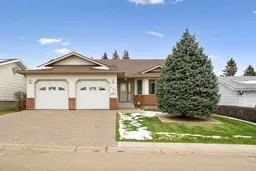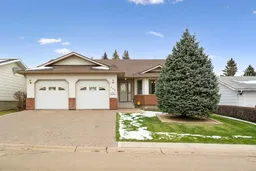Welcome to this exceptional original owner real estate gem in the quaint town of Trochu! This extremely well-maintained bungalow offers over 1400 square feet of comfortable living space on the main level, with the added bonus of a finished basement for a total of 2500sq’ of finishing. As you arrive, you'll be greeted by an oversized double attached garage that is insulated, drywalled, and has a fresh coat of paint. Step inside and you'll be immediately drawn to the XL living room, featuring a cozy gas fireplace, the perfect spot for family gatherings and relaxation. The large kitchen with an island is a chef's dream, offering plenty of counter space and storage. The massive master bedroom is a true retreat, boasting a walk-in closet, and a convenient 3-piece en-suite bath. One additional bedroom on the main floor share a spacious 4-piece hall bath, making this home ideal for families. For added convenience, the laundry is located on the main level, making chores a breeze. The lower level is fully finished and awaits your personal touch with just the addition of carpet required. The lower level offers an XL games and rec area, perfect for entertaining or creating a home gym. You'll also find two more bedrooms in the lower level, along with a 3-piece hall bath. The amazing HVAC system includes a newer boiler with in-floor heating in the lower level, providing warmth and comfort throughout. Additionally, water heating on the main level is efficiently managed, and an air circulation unit ensures a fresh atmosphere. Recent upgrades include a newer hot water tank as well as asphalt shingles, and eaves troughs replaced in 2022, ensuring peace of mind for years to come. Living in Trochu means you're just a short walk away from shopping, parks, a swimming pool, the arena, and schools. Don't miss the opportunity to make this exceptional property your new home in this charming town!
Inclusions: Dishwasher,Dryer,Electric Range,Garage Control(s),Microwave Hood Fan,Refrigerator,Washer,Window Coverings
 42
42


