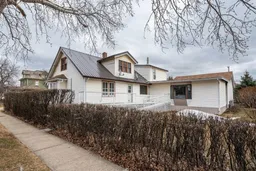This unique 2336 sqft 5 bedroom and 2 .5 bath home is ready for your finishing touches to make it your own. You have options.... use ALL the space for yourself or utilize the additional self contained living space separately!! This home is situated on 3 lots and only one block south of main street, right in the center of town for your convenience! On the main floor you will find a large kitchen, lowered counters with an island for all your prep work, dining area for your growing family, an extra-large living room with gas stove, 1 bedroom, 4pc washroom, main floor laundry and a spacious entry with a ramp. The main floor over flows with natural light. Upstairs you will discover extra storage, two more bedrooms, ½ bath, flex area and access to an upper patio. On the west side of the house is an independent living area with a kitchen, dining area and living room on the main floor with 2 bedrooms, 4pc washroom, washer/dryer and another flex space in the basement. Outside you have a huge double detached garage, large landscaped yard, fenced, deck and a circular raised garden. This home was built for wheelchair access and has an elevator to get you to the top floor or you can take the stairs. The property has all this and more.....just needs YOU and your creativity!!!
Inclusions: Built-In Oven,Dishwasher,Dryer,Electric Cooktop,Refrigerator,See Remarks,Washer
 50
50


