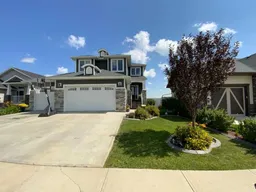STUNNING 2 STOREY with 4 Bedrooms 4 Bathroom Estate Style home has everything for any growing family! Over 3500 sq ft of finished living space including a Main floor & Office and a beautiful, bright walk-out basement. High End finishes throughout the home include, custom cabinetry, soap stone counters, deluxe oak hardwood floors, and built in premium appliances. The practical features include walkthrough pantry/mud room off the Huge attached garage, a pot filler tap at the built in gas cooktop under a stainless steel hood fan, 2 Built in Bosch dishwashers, dual entry accessable second floor laundry room, and a washroom for the kids to share that rivals any ensuite! The master bedroom is a luxurious spa style retreat with Free standing Tub and seperate shower as well dual sinks and a vaulted ceiling, a private deck, double sided gas fireplace, its a five-star ensuite adjacent to an enormous walk-in closet. Two gas fireplaces in this home to keep you warm and cozy year round and two Furnaces for heat with two A/C units to keep you cool. The basement has heated concrete floor and a Instant Domestic Hot water heating system. The massive four car (One side Tandem) attached garage is hot water heated floor and has floor drains with plenty of space for parking and tinkering.
Inclusions: Built-In Oven,Central Air Conditioner,Dishwasher,Double Oven,Garage Control(s),Gas Cooktop,Microwave,Range Hood,Tankless Water Heater,Washer/Dryer,Window Coverings,Wine Refrigerator
 49
49


