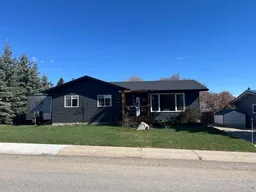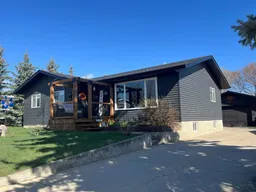Designer home! This gorgeous bungalow turn key just move in! Trademans delight with double garage, plenty of parking, fenced landscaped private lot with perennial gardens, covered patio with adjustable privacy blinds for entertaining and back lane access. Welcoming entry way into living room featuring gleaming hardwood floors and huge front window your plants will enjoy. One of a kind custom kitchen w/professional Frigidaire appliances, quartz counters, island, upscale hardware and finishes throughout! Step down the hall to the upscale 4pc main bath, 3 spacious bedrooms on upper + 2 more in lower for large families! Primary features a walk in closet and 2pc ensuite. Descending you are welcomed to open concept living room, 3pc bath, room for games area, 2bdrms and french doors into laundry room w/built in cabinetry, counter space for folding/sorting, workspace and utility area. There is no detail left undone. Community has new school being built, weekly Sunterra Farmers Market, outdoor pool, community centre, curling rink, outdoor ice rink, parks, trails, new plant being built soon bringing many jobs to area. 2 daycares. Welcoming many new young families as well. Home is a pet free/smoke free home! Immaculate! Come see it, love it, make offer and come on home! Tranquil living conveniently close to Calgary and Airdrie!
Inclusions: Dishwasher,Microwave,Microwave Hood Fan,Other,Refrigerator,Stove(s),Washer/Dryer,Window Coverings
 50
50



