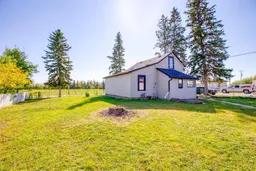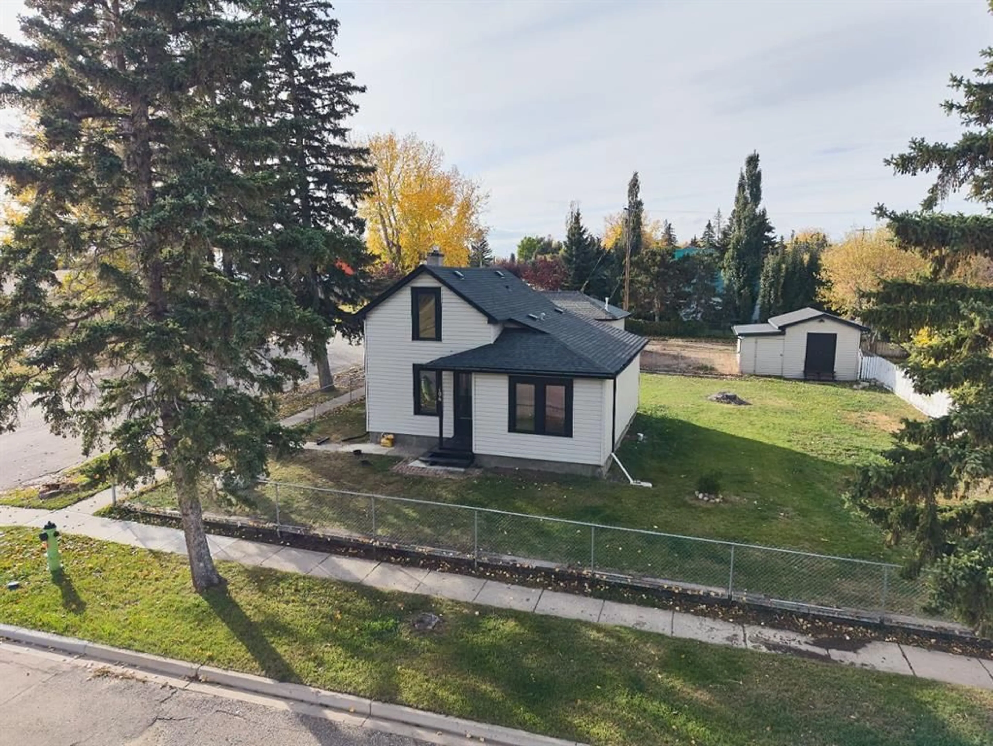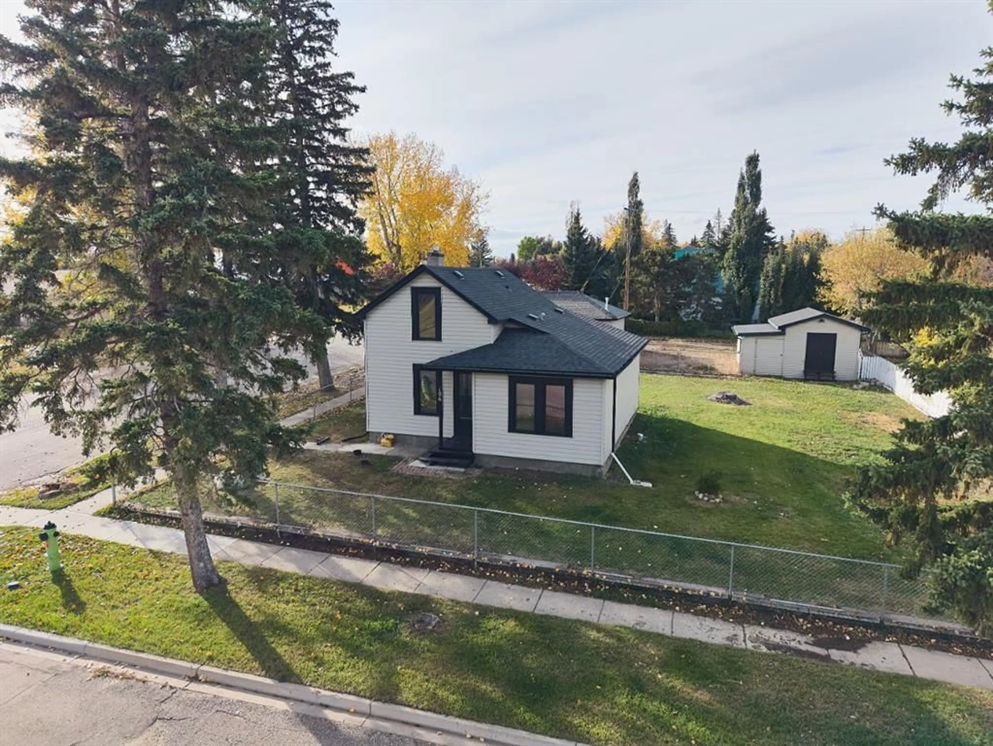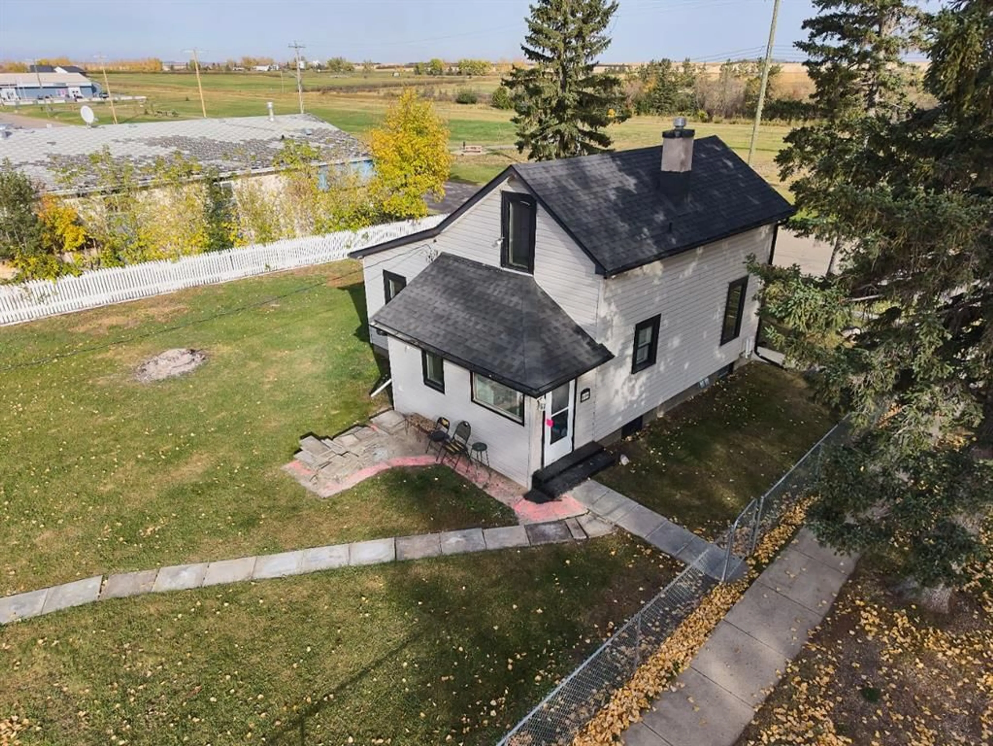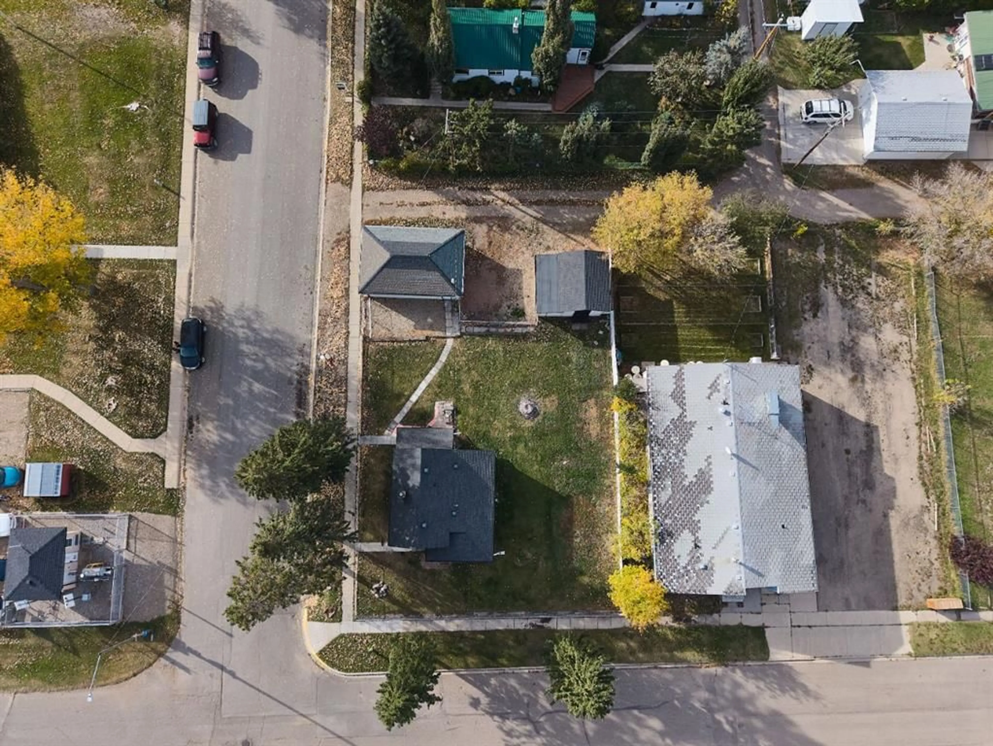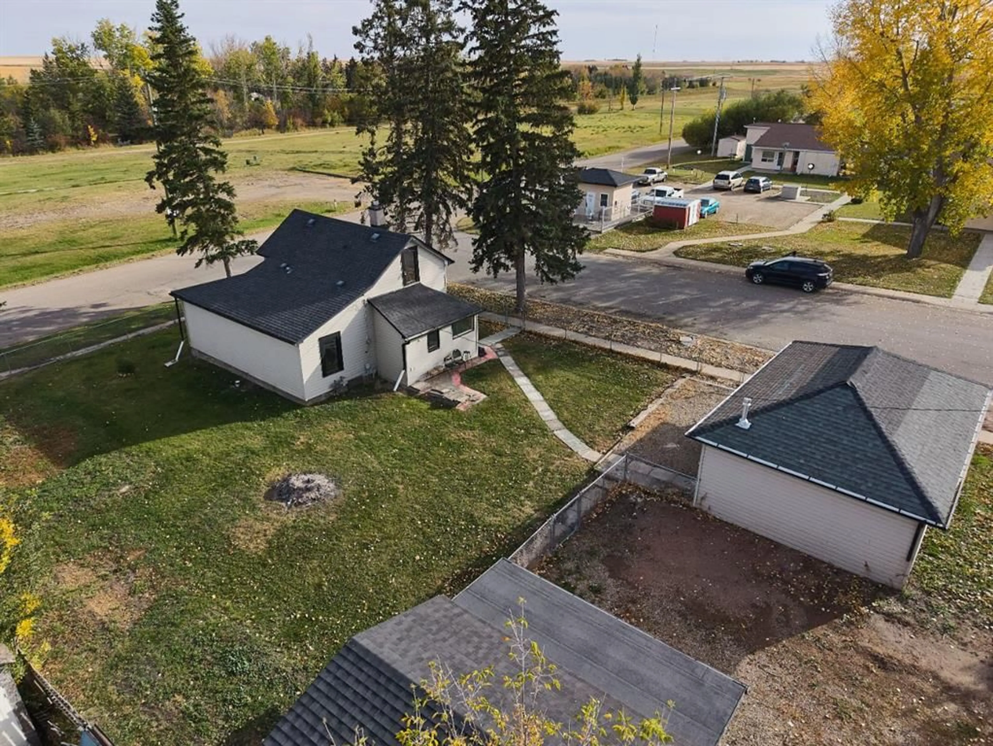Contact us about this property
Highlights
Estimated valueThis is the price Wahi expects this property to sell for.
The calculation is powered by our Instant Home Value Estimate, which uses current market and property price trends to estimate your home’s value with a 90% accuracy rate.Not available
Price/Sqft$259/sqft
Monthly cost
Open Calculator
Description
EXCELLENT OPPORTUNITY to own a BEAUTIFUL CHARACTER HOME on a HUGE CORNER LOT (75 x 150) in Acme! Enjoy SMALL-TOWN VIBES while still being conveniently close to the city. This FRESHLY PAINTED home is filled with NATURAL LIGHT from the abundance of windows. The main floor offers a BRIGHT and SPACIOUS kitchen with an eating area, a LARGE living room, two bedrooms, and a full bathroom. Upstairs, you’ll find the PRIMARY SUITE complete with its own ENSUITE. Recent updates include a NEW furnace and HOT WATER ON DEMAND (2025), plus a NEWER ROOF for added peace of mind. Sitting on three subdivided lots (on paper), this property offers incredible potential. Zoned residential, it provides the flexibility to build or place a modular home on Lot 3 while still maintaining easy access to the existing sheds and garage. With ample space from eave to eave, a fantastic opportunity for anyone with a vision to expand. The MASSIVE BACKYARD is perfect for relaxing or entertaining, and the OVERSIZED DOUBLE DETACHED GARAGE with extra parking makes this property ideal for a mechanic, woodworker, or anyone needing space for projects and toys. All within walking distance—you’ll find shops, a bank, the local pub, parks, trails, a golf course, and the library. Discover the perfect blend of charm, space, and opportunity in this welcoming community!
Property Details
Interior
Features
Main Floor
3pc Ensuite bath
6`8" x 6`0"Bedroom
11`6" x 10`11"Bedroom
11`7" x 9`8"Kitchen
13`2" x 11`6"Exterior
Parking
Garage spaces 2
Garage type -
Other parking spaces 2
Total parking spaces 4
Property History
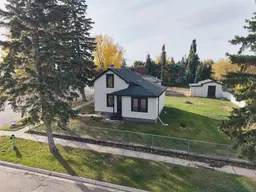 40
40