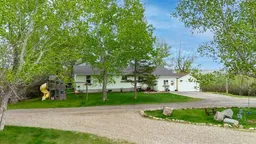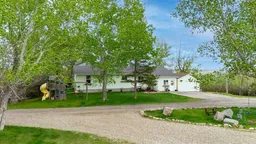Are you looking for the perfect acreage within 1 hour of the Calgary airport? Under 40 minutes to Airdrie and Olds. Pavement to the driveway! At this 17.21 acre turn key property you can grow your own food in the fully fenced garden, with raised beds and archways and the secondary garden bed ready to be rearranged to your liking. Raise your own beef with 15+ acres of fully fenced pasture, or pork and chicken in the already established enclosures. Fill the spacious chicken coop with your choice of fowl for eggs. The 2,593 of total sq ft developed bungalow has been completely and tastefully renovated over the past years. Including roof (2020), septic (2018), HWT (2025). With new floors and paint, this home is ready for its new owners. It encompasses vintage farmhouse charm while being updated with modern features. The main living areas' open concept design is flooded with natural light and beautiful sunset views. Four bedrooms and 2 full baths (3pc and 4pc) on the main floor creates a perfect opportunity for a growing family. The basement not only provides more living space with a living room and bedroom and half bath, but there is plenty of storage with built-in shelving. The home runs on MUNICIPAL WATER, and has a functional well for outdoor seasonal use. The main outbuilding’s open concept, concrete floor, natural gas and electricity creates great versatility for either a shop or a barn. The single car garage provides more storage or parking. Natural gas is also plumbed to the clearing across the house and awaits for your choice of building to be designed. The circle driveway has been thoughtfully installed for school bus pickup directly at the front door, or easy turn around for larger loads. Enjoy all the privacy with this acreage mature trees and endless nature views of the seasonal stream bed behind the house all while being close enough to all amenities for convenience. Don’t wait to enjoy your summer here! Schedule your private viewing today!
Inclusions: Dishwasher,Dryer,Gas Stove,Microwave,Refrigerator,Washer
 50
50



