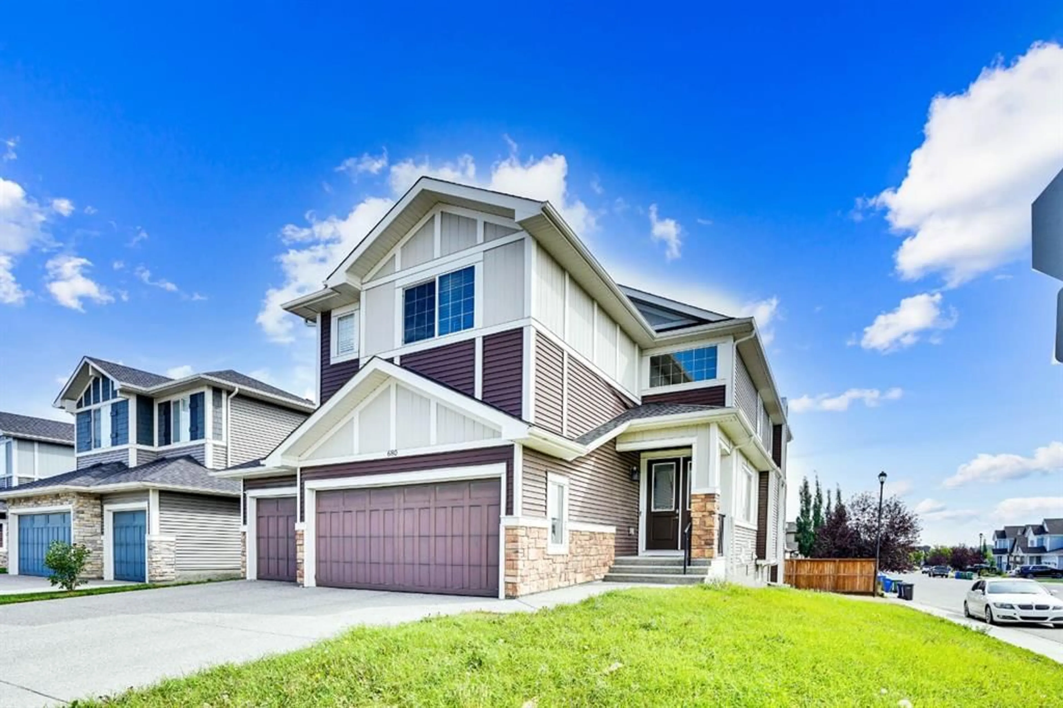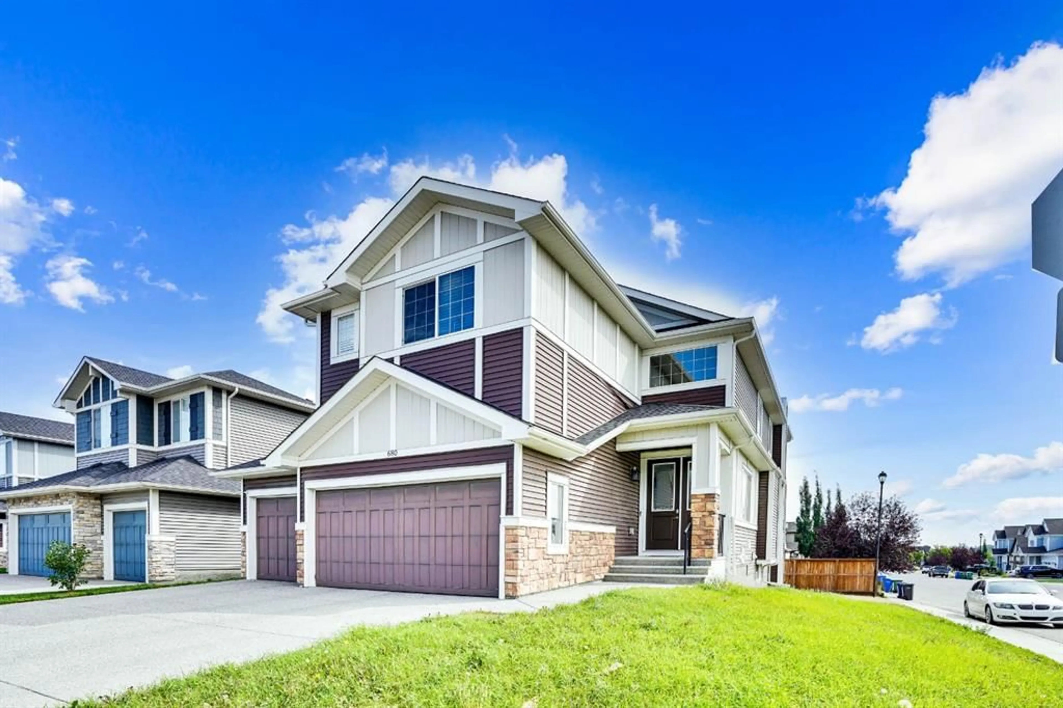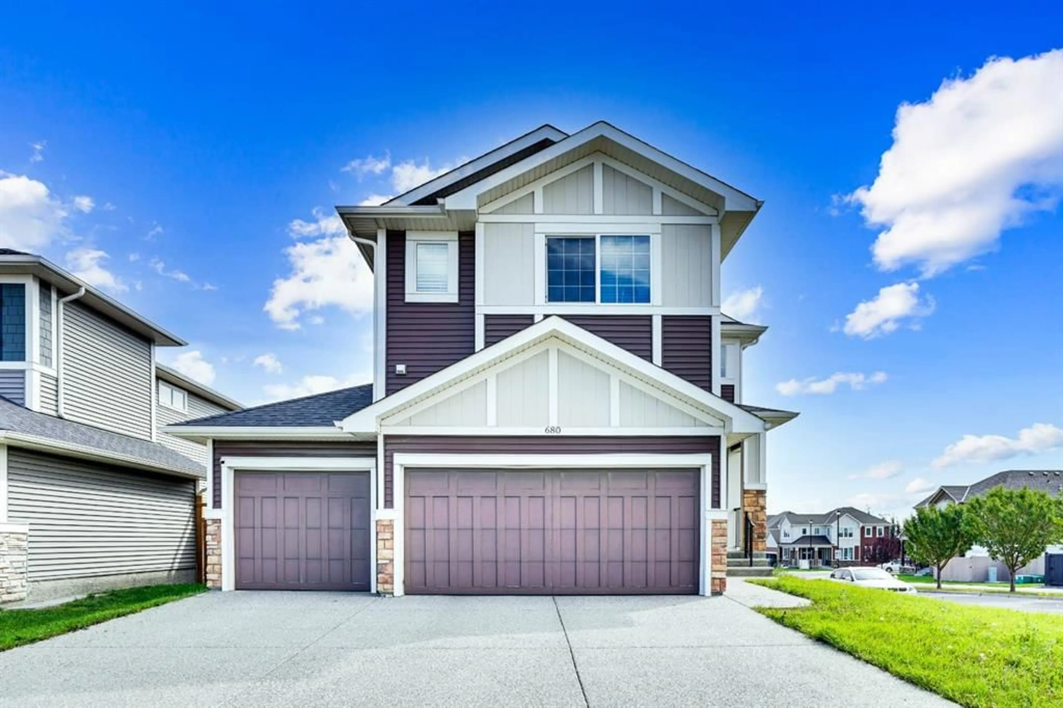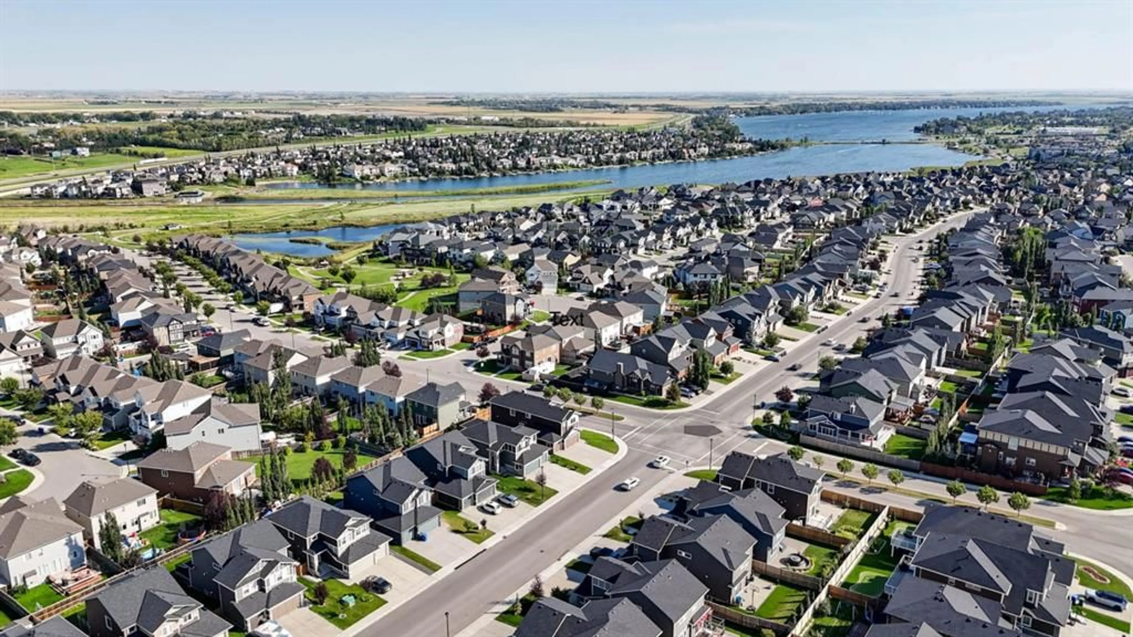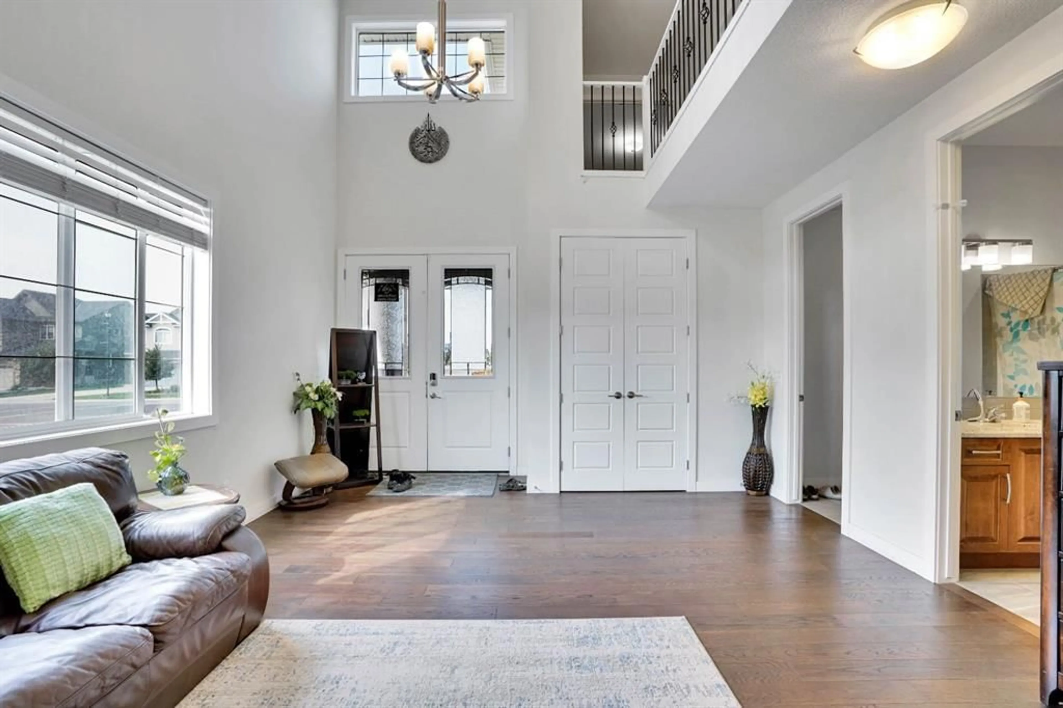680 Marina Dr, Chestermere, Alberta T1X0Y3
Contact us about this property
Highlights
Estimated valueThis is the price Wahi expects this property to sell for.
The calculation is powered by our Instant Home Value Estimate, which uses current market and property price trends to estimate your home’s value with a 90% accuracy rate.Not available
Price/Sqft$325/sqft
Monthly cost
Open Calculator
Description
Welcome to this beautifully upgraded home offering over 2,600 sq ft of above-grade living space, situated on a spacious corner lot in the heart of Chestermere. This premium lot offers extra yard space, enhanced curb appeal, and added privacy—perfect for families who value outdoor living. The main floor features an open-to-above living room filled with natural light, a full bathroom, a mudroom, a versatile office that can be used as a bedroom, a spacious dining area, and a stunning upgraded kitchen with a large island ideal for casual meals and entertaining. Upstairs, you’ll find four well-appointed bedrooms, including two luxurious master suites each with their own en-suite and walk-in closet, plus two additional bedrooms, a full bathroom, a convenient laundry room, and a generous bonus room perfect for relaxing or family time. The fully finished basement offers a separate entrance, a large recreational area, two additional bedrooms, and a full bathroom—ideal for extended family living or rental potential. Completing this home is a triple car garage and an expansive backyard. Located close to schools, parks, Chestermere Lake, shopping centres, restaurants, daycares, and the public library, this home combines space, function, and an unbeatable location in one of Chestermere’s most sought-after communities.
Property Details
Interior
Features
Basement Floor
Game Room
17`11" x 23`10"Bedroom
13`10" x 10`4"4pc Bathroom
5`0" x 9`4"Bedroom
12`8" x 10`11"Exterior
Features
Parking
Garage spaces 3
Garage type -
Other parking spaces 3
Total parking spaces 6
Property History
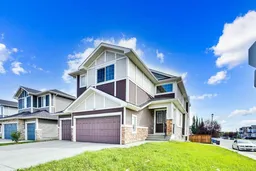 50
50
