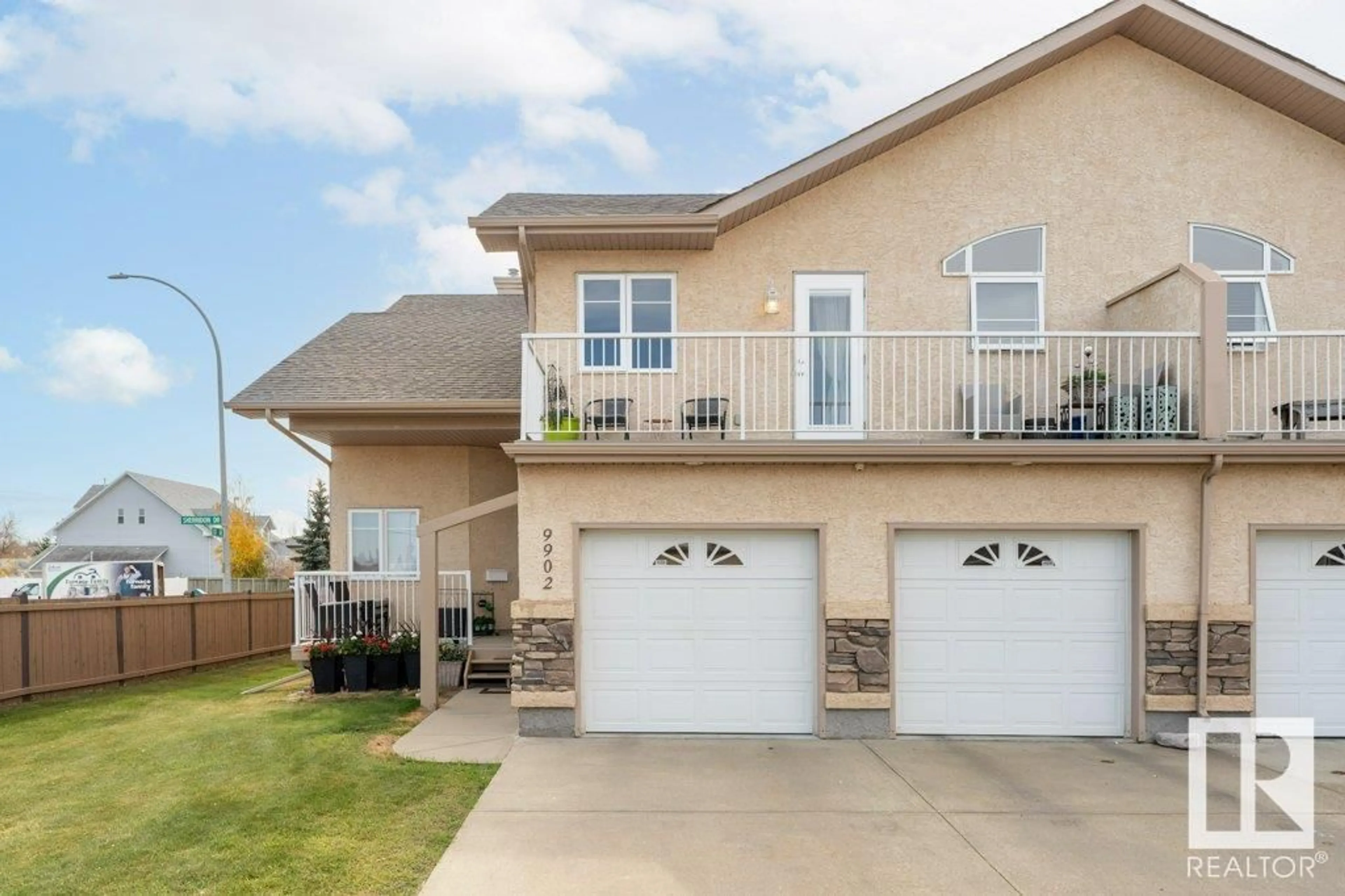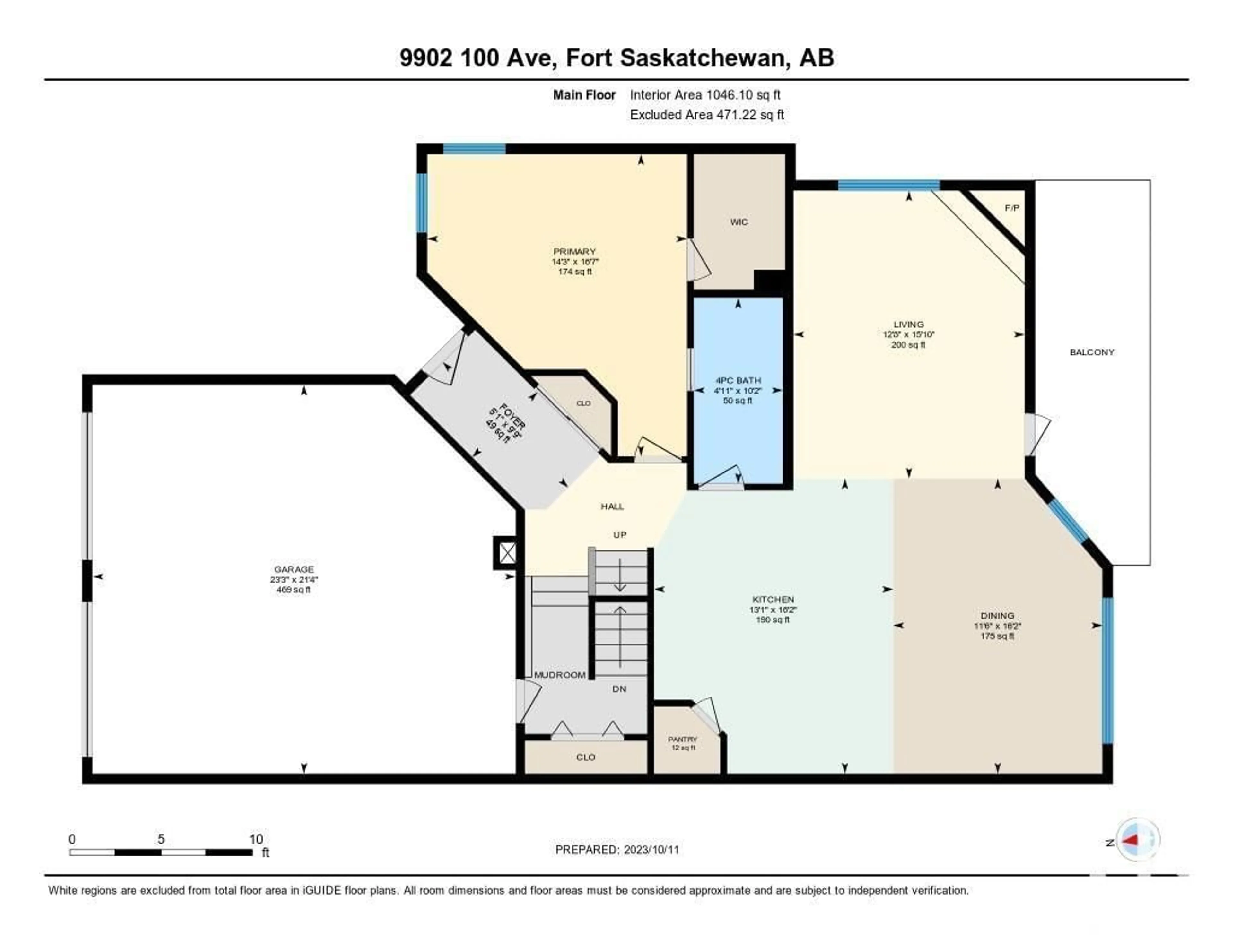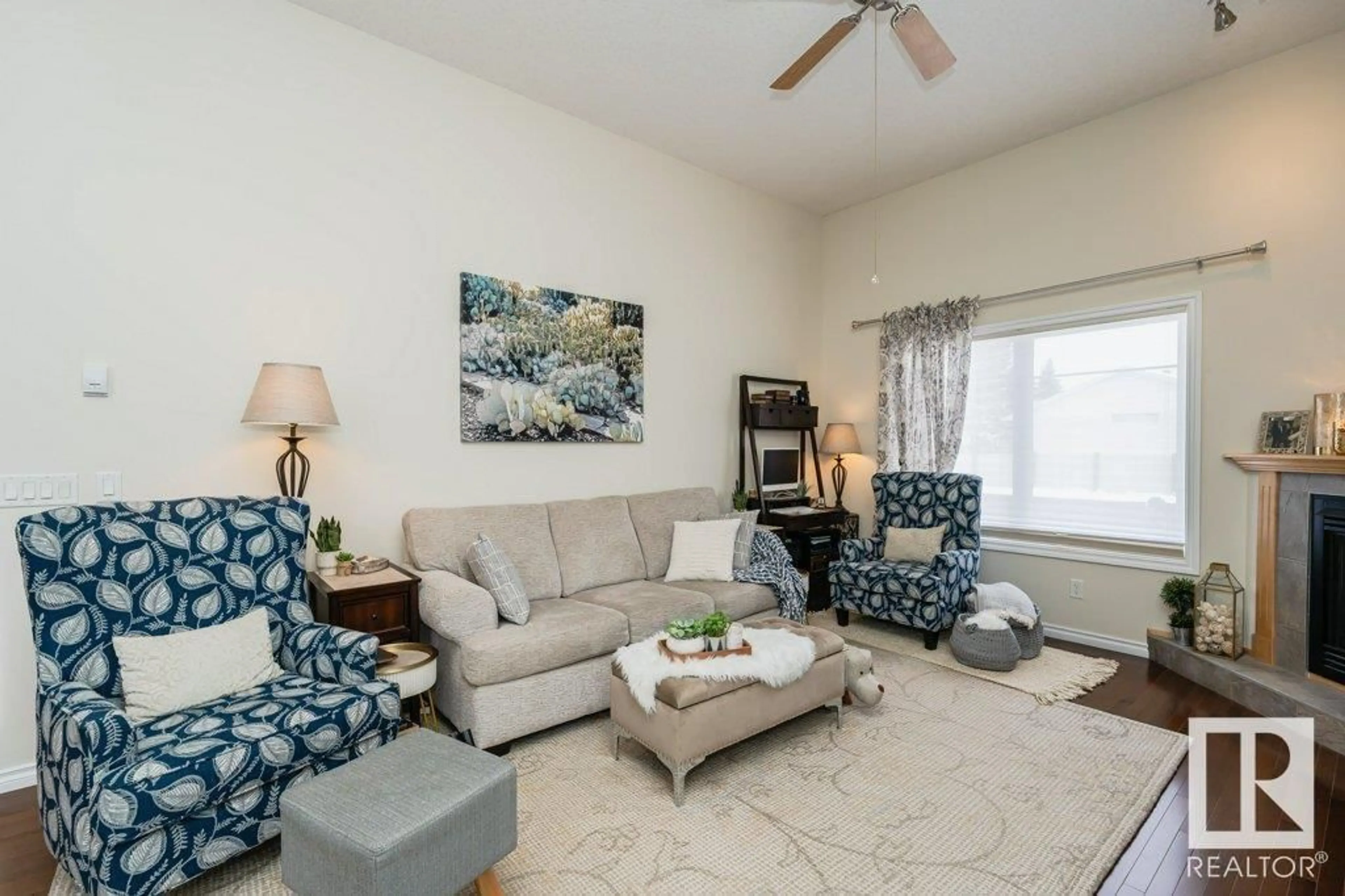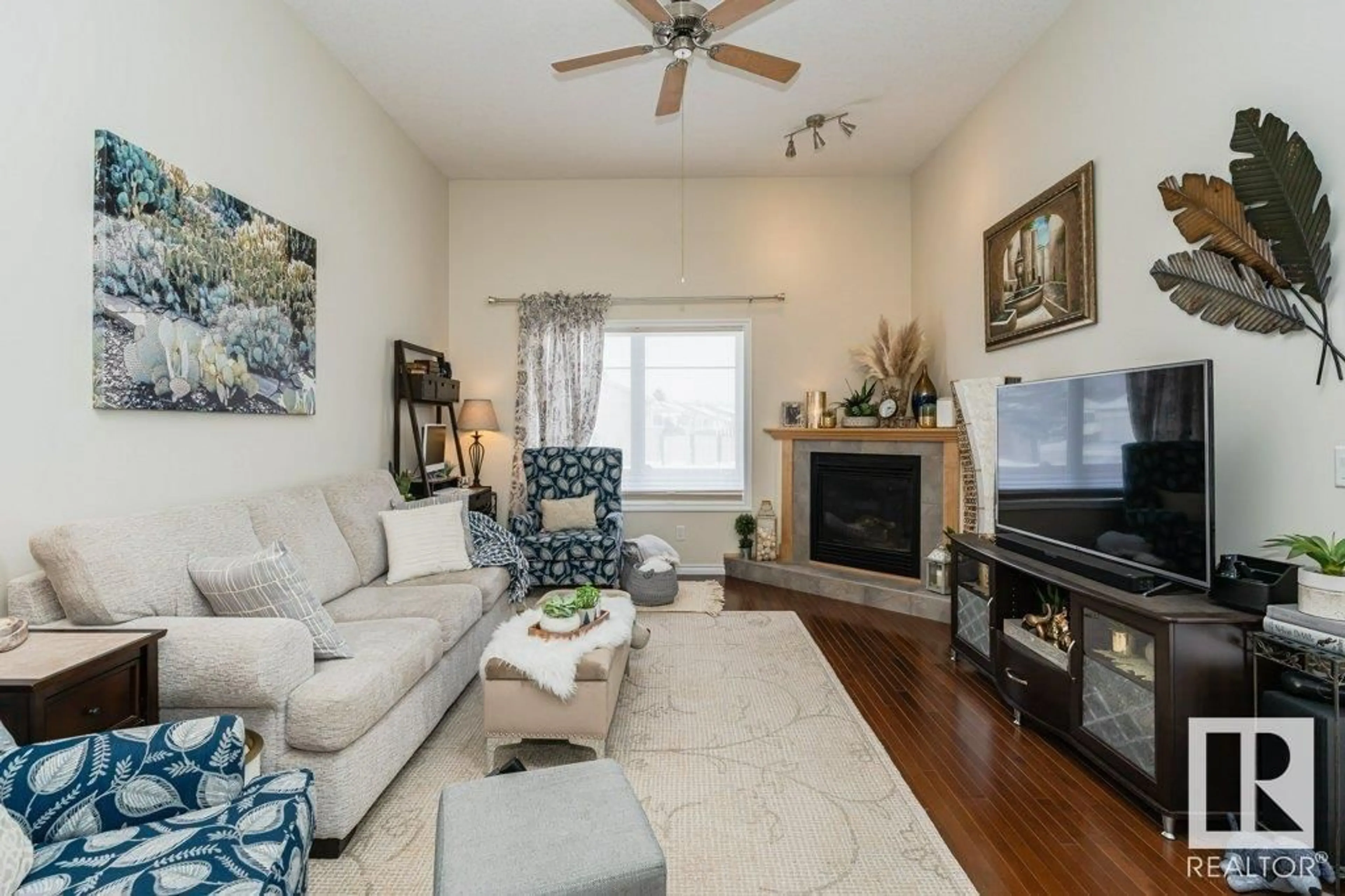9902 100 AV, Fort Saskatchewan, Alberta T8L4N4
Contact us about this property
Highlights
Estimated ValueThis is the price Wahi expects this property to sell for.
The calculation is powered by our Instant Home Value Estimate, which uses current market and property price trends to estimate your home’s value with a 90% accuracy rate.Not available
Price/Sqft$300/sqft
Est. Mortgage$1,887/mo
Maintenance fees$525/mo
Tax Amount ()-
Days On Market47 days
Description
Luxury Adult condo living with a cul-de-sac location backing onto River Valley. This air-conditioned, fully developed duplex with attached 24x22 garage in Riverside Cove beams with pride of ownership. Spacious front entry leads to an open concept main floor area. Kitchen with ample cupboard & counter space, island sink with breakfast bar, spacious dining area overlooks the living room with corner gas fireplace. Access deck from the garden door off the dining area (Dining area has remote control blinds). The main floor bedroom has a walk-in closet and four-piece bath. Vaulted ceilings compliment the main floor area. Upstairs you have the huge master bedroom with walk-in closet and newly renovated SPA like ensuite with custom shower and walk around soaker tub plus garden door to another deck! Downstairs you have a three-piece bathroom, bedroom, laundry/ utility room, flex room and cozy recreation room with gas fireplace. This is a MUST SEE property ! New Furnace & HWT in 2024, Freshly painted bsmt in 2024. (id:39198)
Property Details
Interior
Features
Main level Floor
Living room
5 x 3.9Dining room
4.8 x 3.6Kitchen
3.9 x 3.9Bedroom 2
3.9 x 3.7Exterior
Parking
Garage spaces -
Garage type -
Total parking spaces 4
Condo Details
Inclusions
Property History
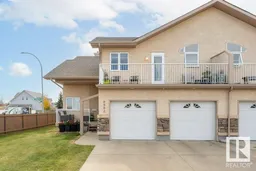 71
71
