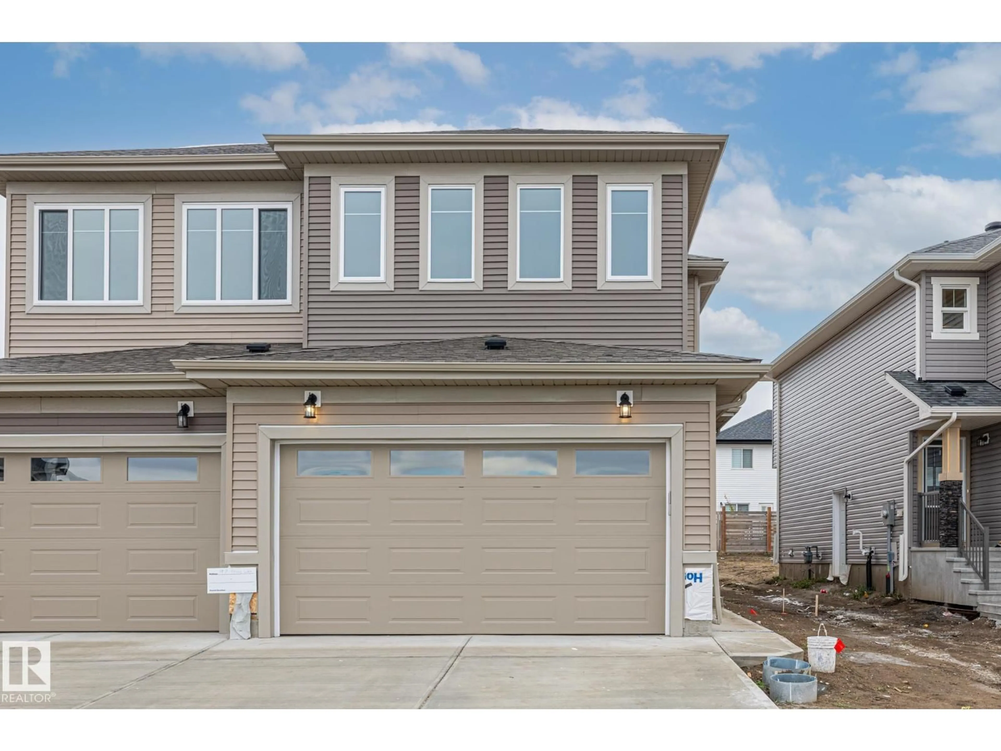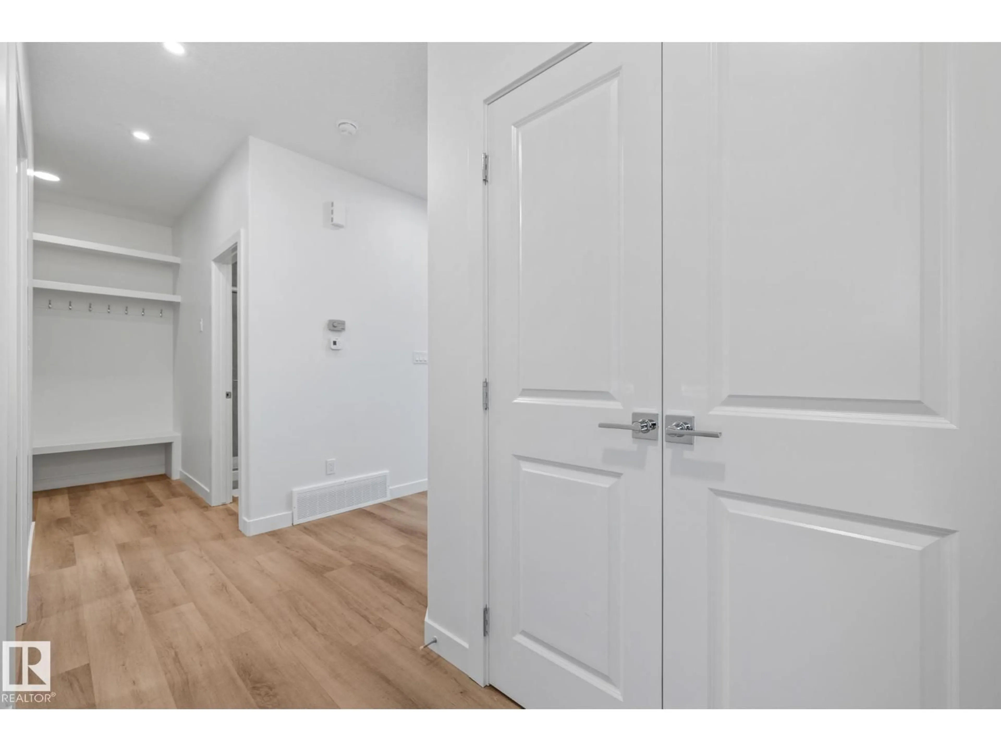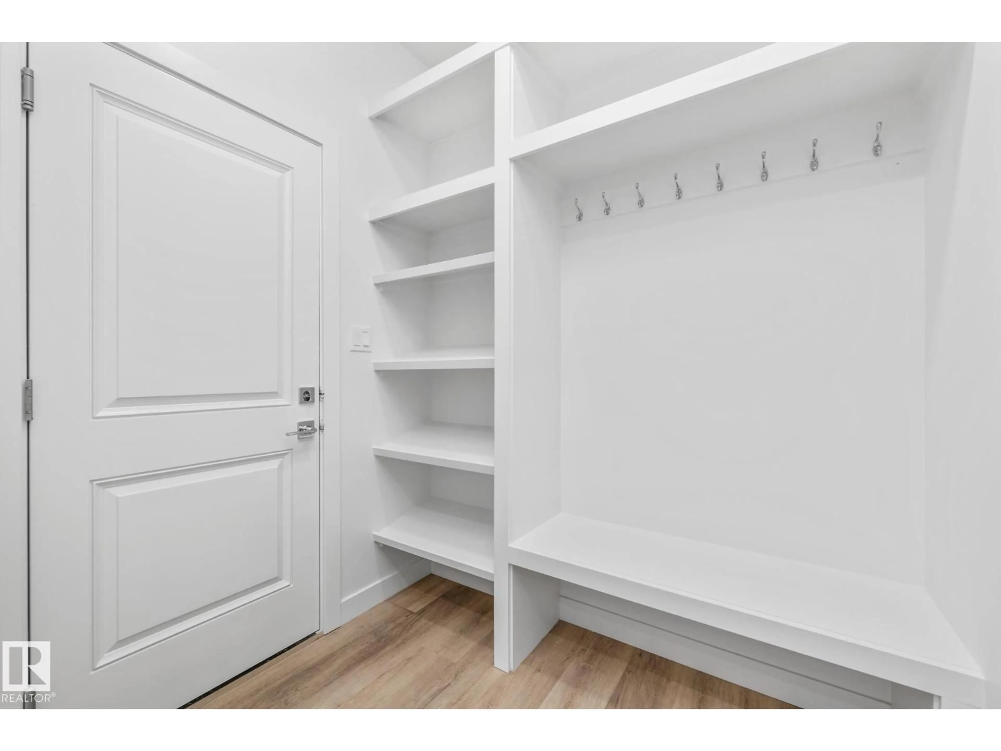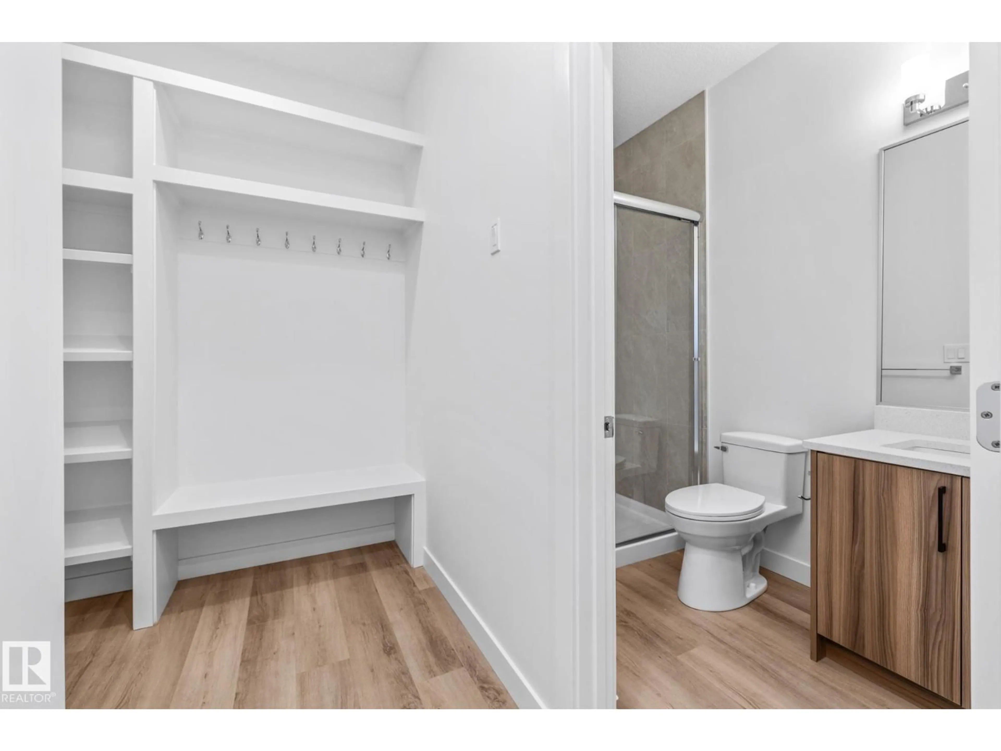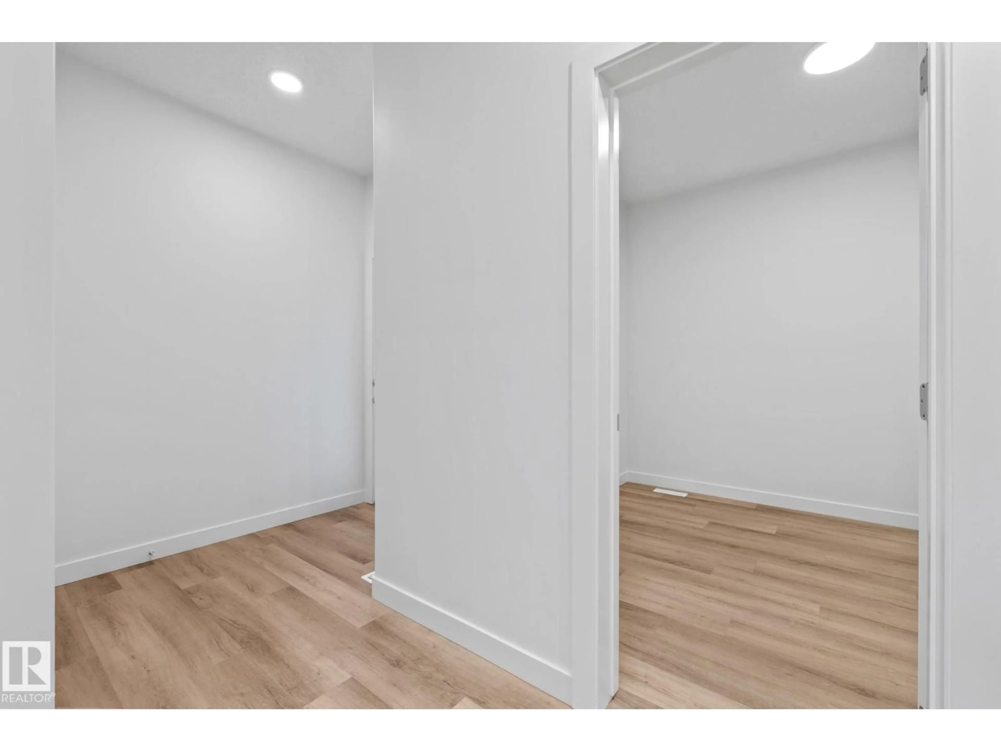97 FICUS WY, Fort Saskatchewan, Alberta T8L0Z6
Contact us about this property
Highlights
Estimated valueThis is the price Wahi expects this property to sell for.
The calculation is powered by our Instant Home Value Estimate, which uses current market and property price trends to estimate your home’s value with a 90% accuracy rate.Not available
Price/Sqft$240/sqft
Monthly cost
Open Calculator
Description
Welcome to this stunning two-storey home that perfectly combines modern elegance with everyday functionality. With a double attached garage and a well-designed floor plan, this home greets you with a spacious foyer, front closet, and a convenient mudroom featuring built-in storage. The main level offers a versatile den and a full 3-piece bathroom, leading into an open-concept living space with a stylish kitchen complete with a walk-in pantry, a bright dining area, and a cozy living room centered around an electric fireplace. Upstairs, enjoy the ease of upper-floor laundry, three spacious bedrooms including a beautiful primary suite with a 5-piece ensuite and walk-in closet, a second 4-piece bathroom, and a large bonus room ideal for relaxing or entertaining. Close to many amenities including schools and shopping centers! (id:39198)
Property Details
Interior
Features
Main level Floor
Living room
2.97 x 4.14Dining room
3.44 x 3.32Kitchen
3.73 x 3.81Den
3.2 x 2.72Exterior
Parking
Garage spaces -
Garage type -
Total parking spaces 4
Property History
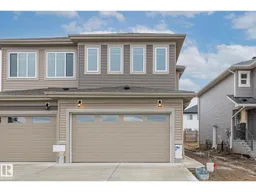 39
39
