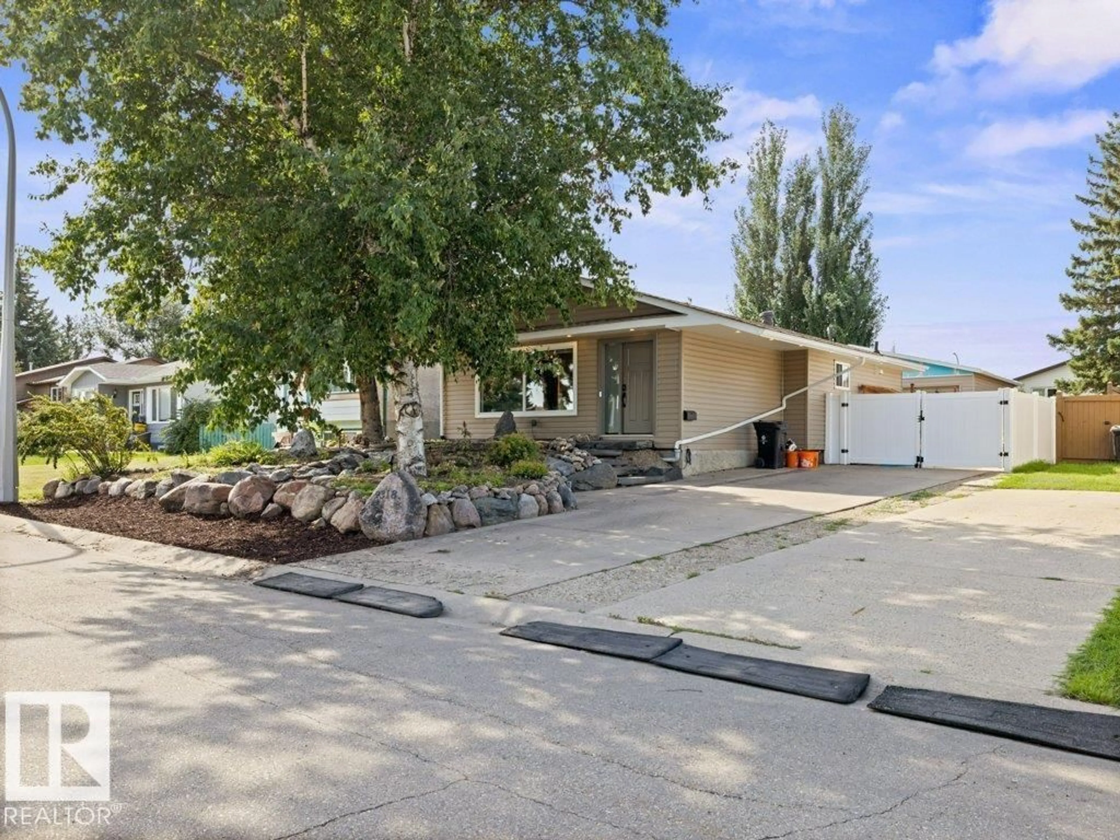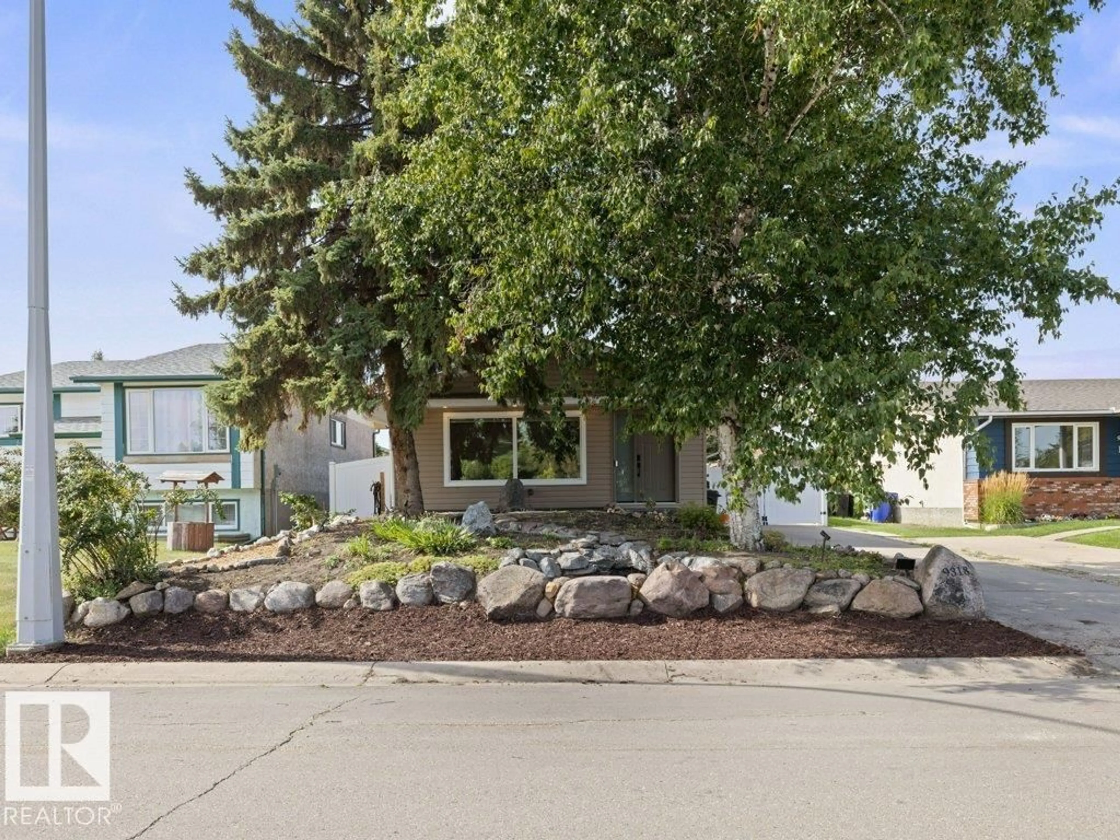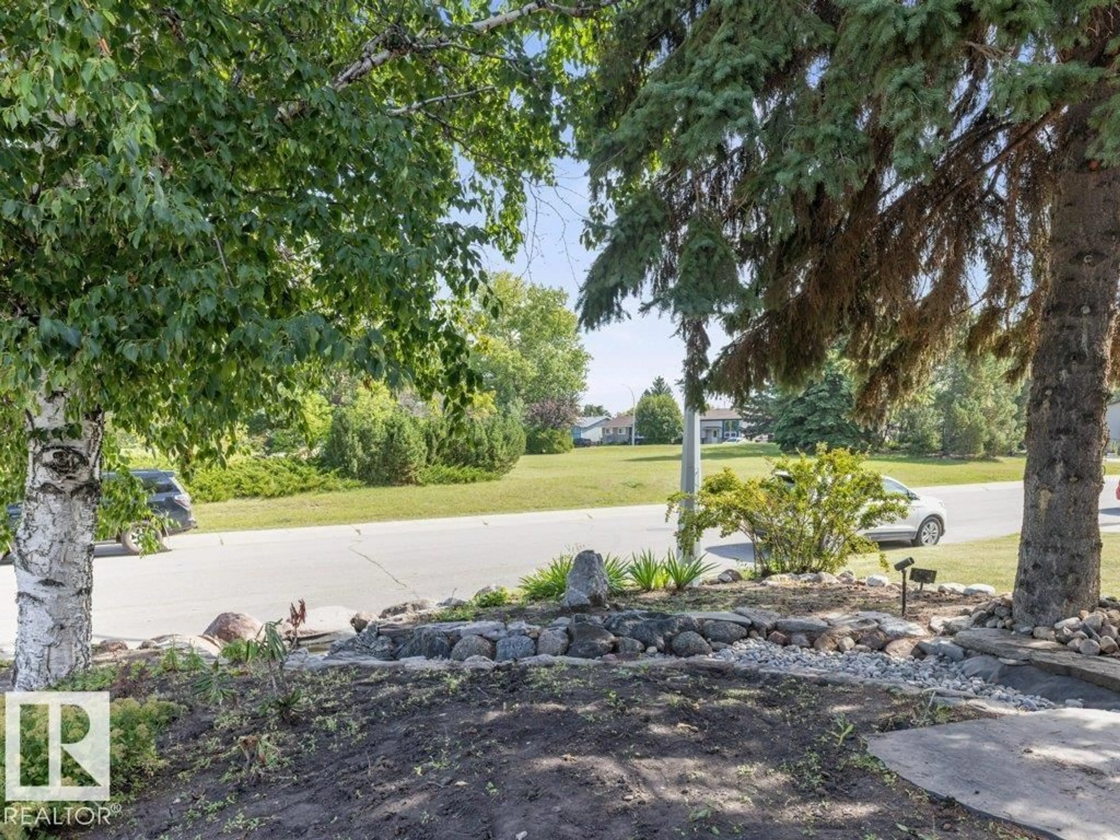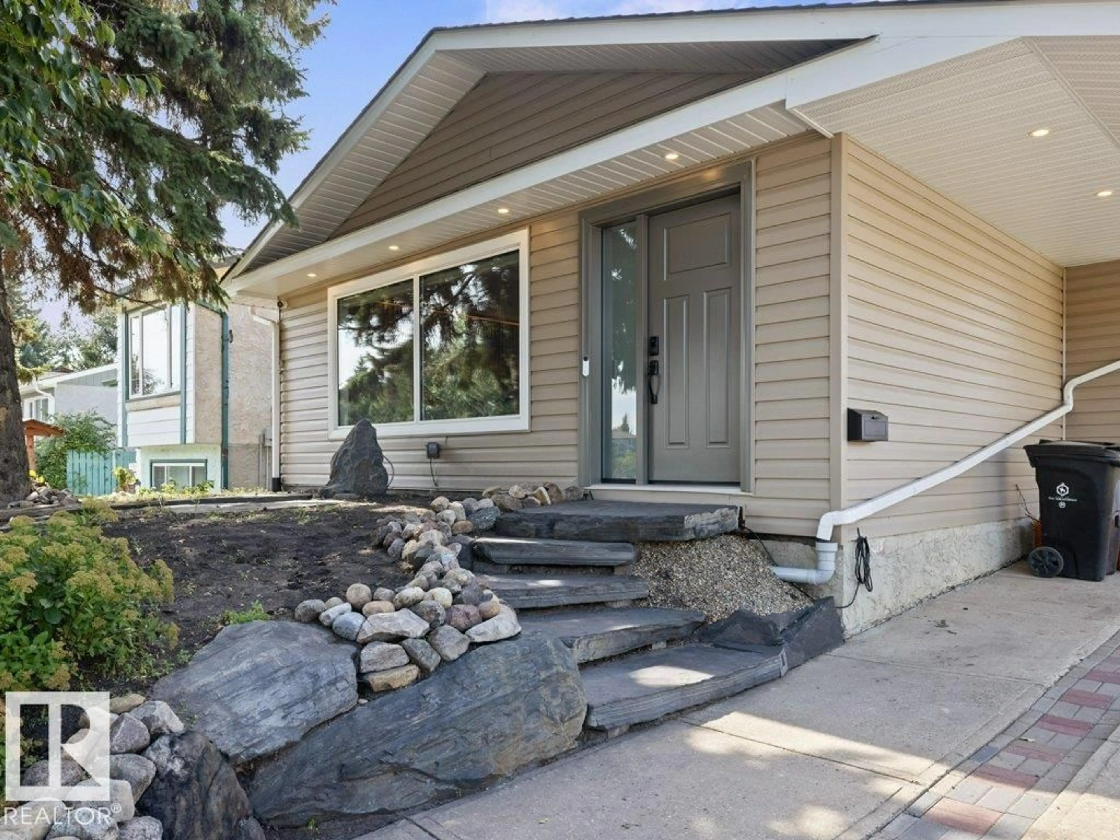9318 80 ST, Fort Saskatchewan, Alberta T8L3E2
Contact us about this property
Highlights
Estimated valueThis is the price Wahi expects this property to sell for.
The calculation is powered by our Instant Home Value Estimate, which uses current market and property price trends to estimate your home’s value with a 90% accuracy rate.Not available
Price/Sqft$482/sqft
Monthly cost
Open Calculator
Description
Welcome to this immaculate, air conditioned, executive bungalow!! Step inside and be greeted by an open-concept main floor featuring a chef's kitchen, a spacious primary bedroom, large 4 piece main bathroom and the convenience of main floor laundry. The fully finished basement offers two more large bedrooms, a 3 piece bath and a bar area waiting for your final touch. There is even a custom bunker behind the meticulous storage room. In the maintenance free backyard you will find your oasis, raised planters, a fire pit area, a dog run alongside the house and a large deck. All leading to the ultimate man cave this freshly redone double detached garage has fresh concrete and epoxy, floor drain, a climbing wall and work bench. This home comes with extensive upgrades including but not limited to, triple pane windows and doors throughout, new furnace, central air conditioning, brand new electrical panel, and a new vinyl fence. The best part...you are just steps away from the park. (id:39198)
Property Details
Interior
Features
Main level Floor
Living room
5.9 x 4.79Kitchen
4.41 x 4.36Dining room
4.06 x 2.83Primary Bedroom
3.5 x 4.29Property History
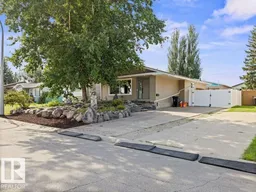 38
38
