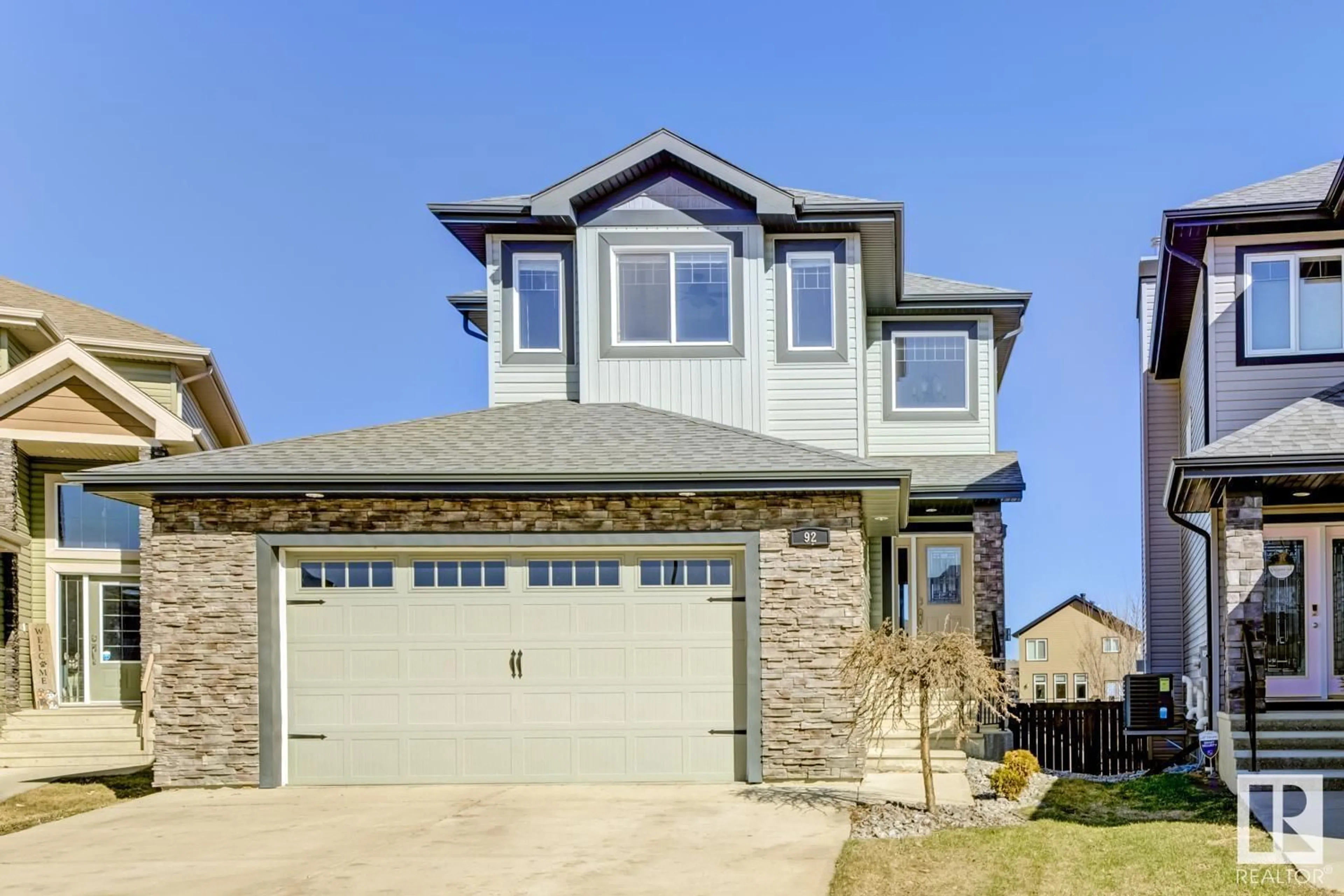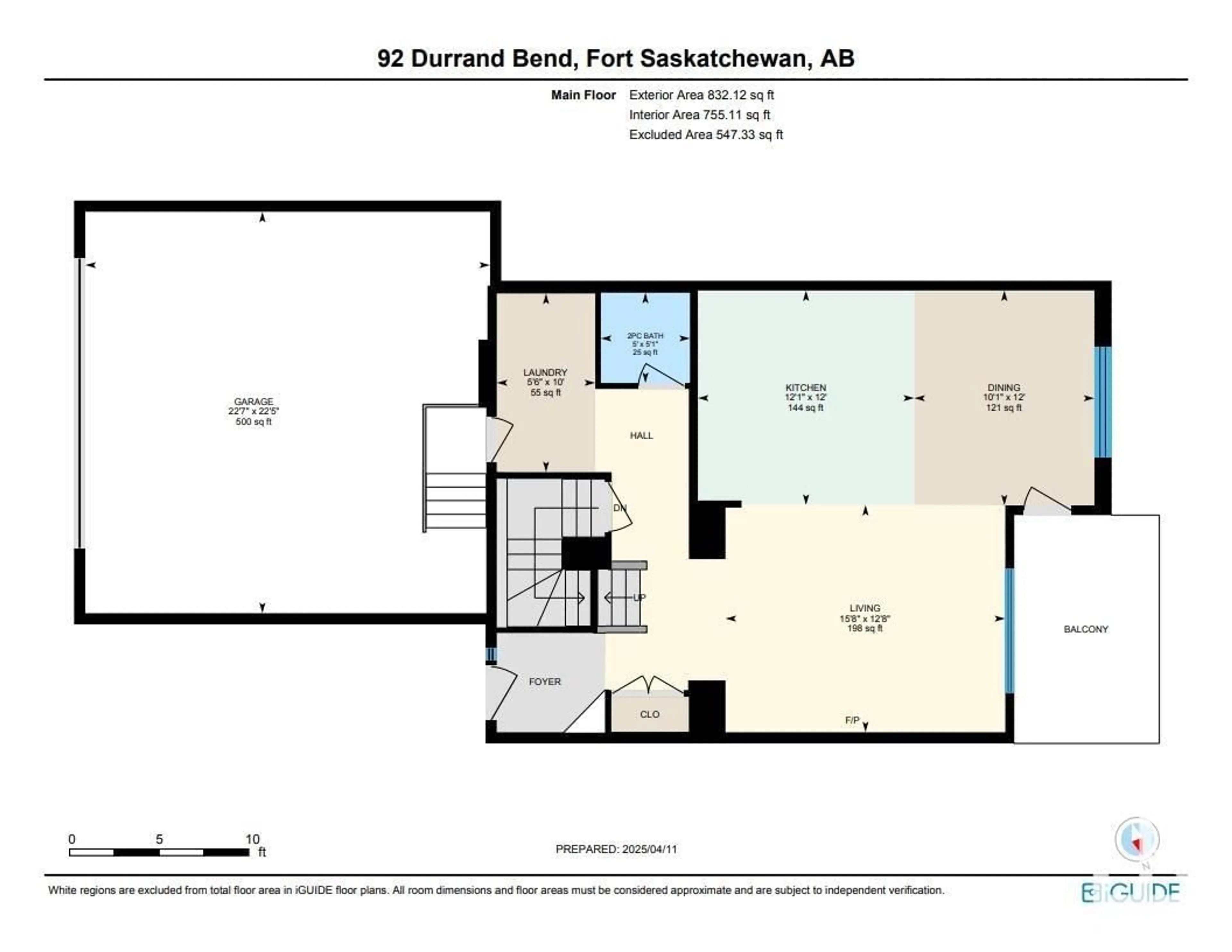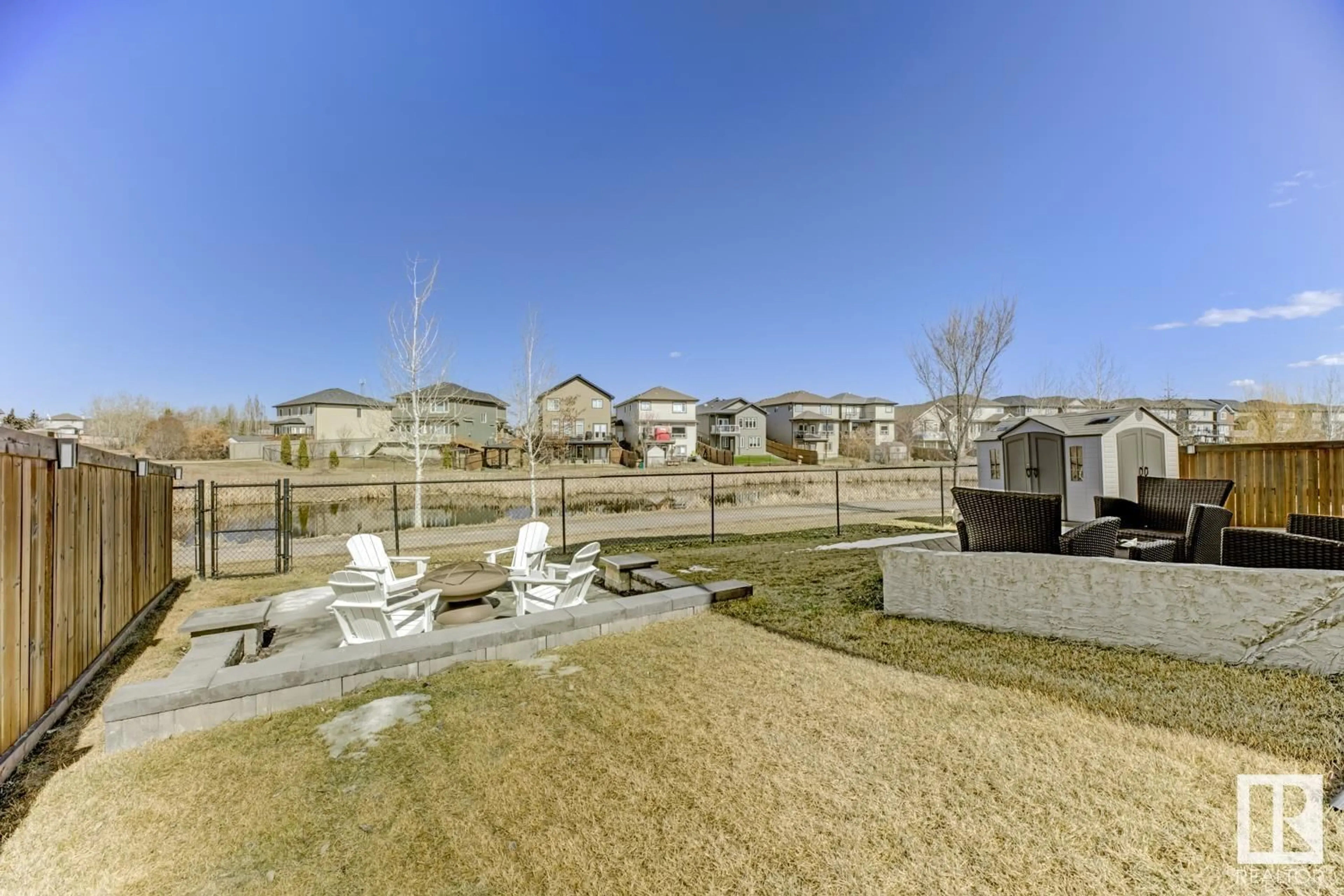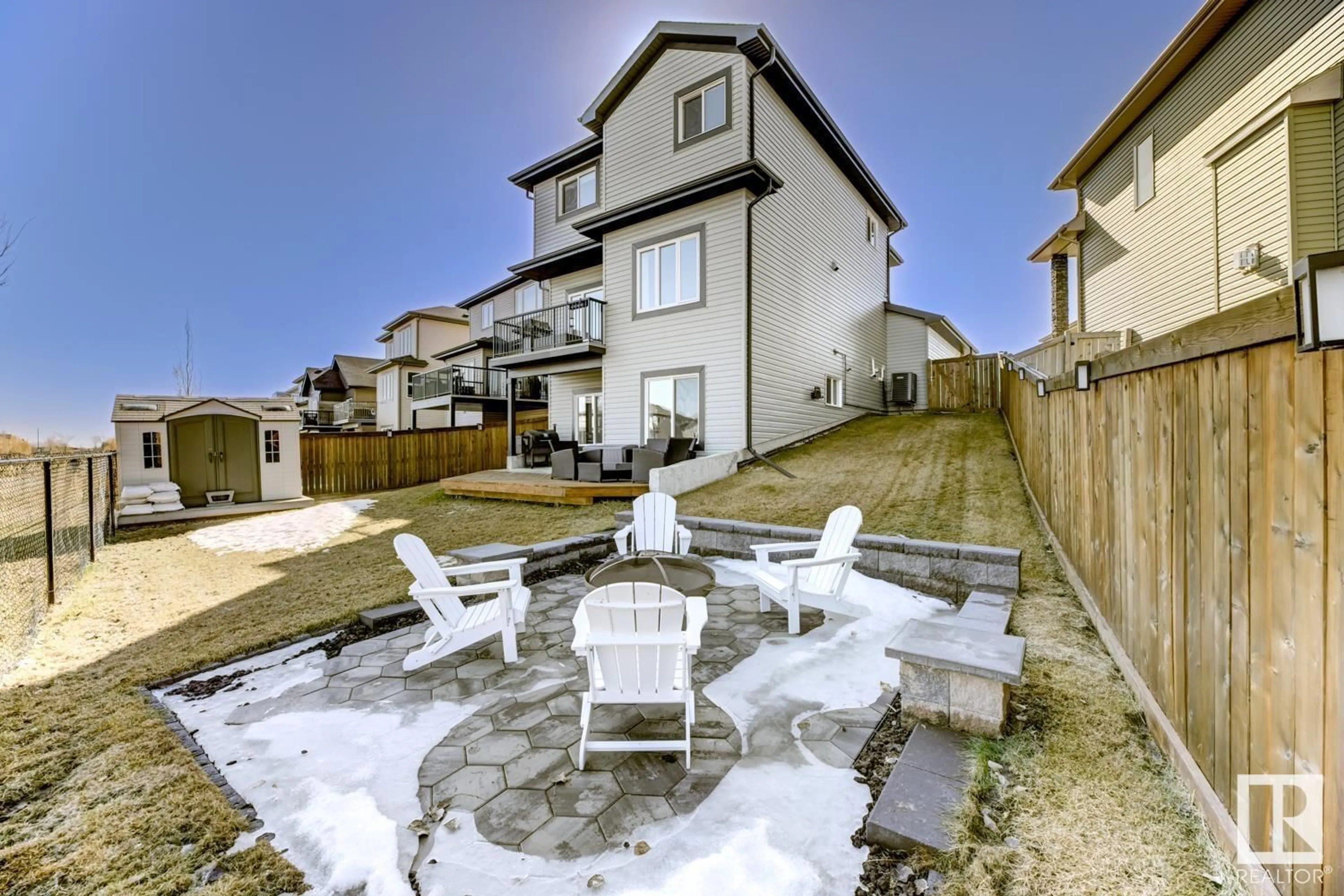92 DURRAND BN, Fort Saskatchewan, Alberta T8L0N1
Contact us about this property
Highlights
Estimated ValueThis is the price Wahi expects this property to sell for.
The calculation is powered by our Instant Home Value Estimate, which uses current market and property price trends to estimate your home’s value with a 90% accuracy rate.Not available
Price/Sqft$333/sqft
Est. Mortgage$2,662/mo
Tax Amount ()-
Days On Market5 days
Description
Stunning walkout home backing onto green space. This 1858 sq.ft. two storey features 4 bedrooms and 3.5 baths with a fully finished walkout basement. The main floor offers hardwood floors, a bright dining area, and a high end kitchen with full height cabinets and generous prep space. Enjoy peaceful views from your deck overlooking the greenbelt. Upstairs includes a vaulted bonus room and three large bedrooms. The primary suite has a walk in closet and a 4 piece ensuite with a corner soaker tub. The professionally finished basement includes a fourth bedroom, full bathroom, and spacious family room that opens to the patio and fully fenced yard. Other features include central air conditioning and an oversized 23x23 attached garage. Move in ready and located in a beautiful setting with no rear neighbors. A perfect family home in a sought after location. (id:39198)
Property Details
Interior
Features
Main level Floor
Living room
12.7 x 15.6Dining room
12 x 10.1Kitchen
12 x 12.1Exterior
Parking
Garage spaces -
Garage type -
Total parking spaces 4
Property History
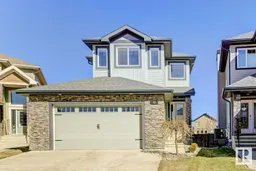 44
44
