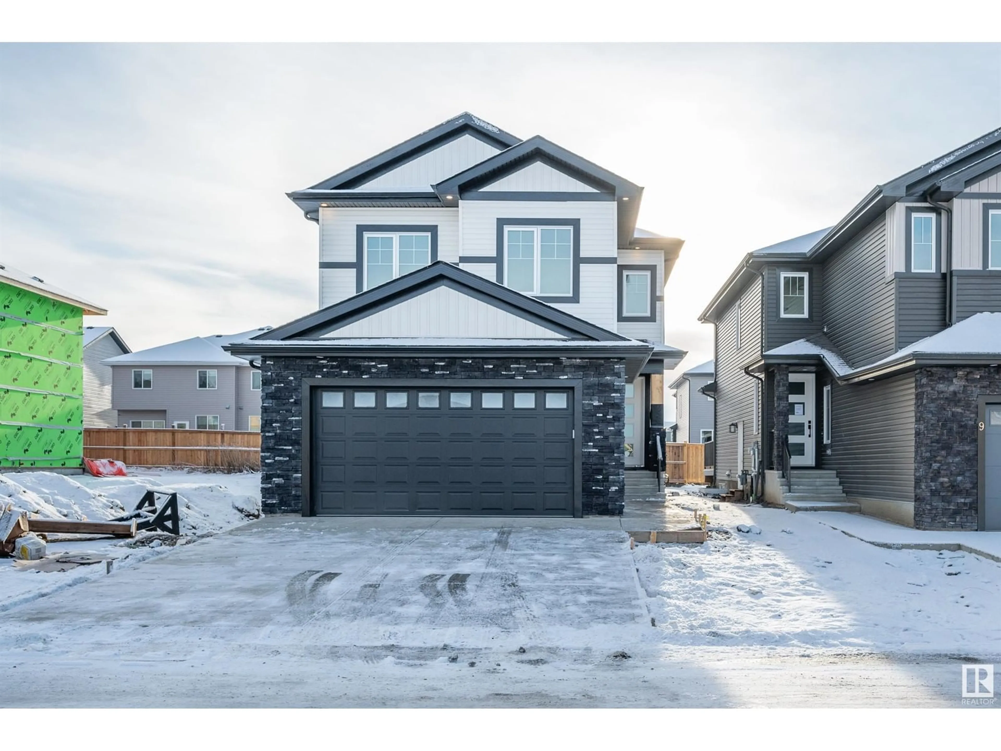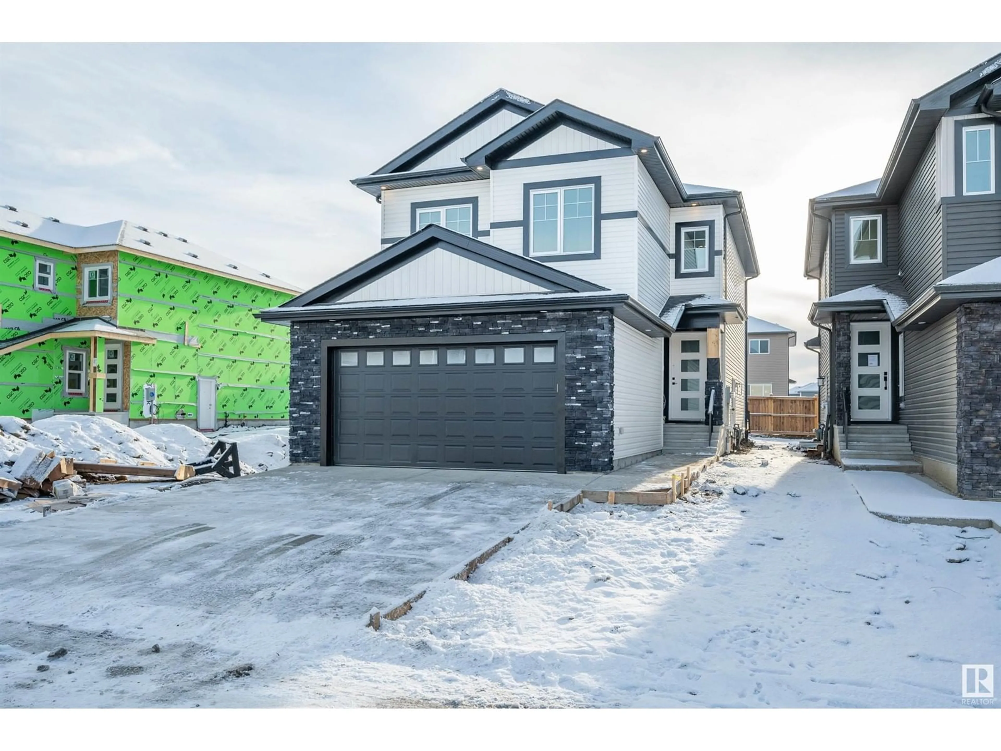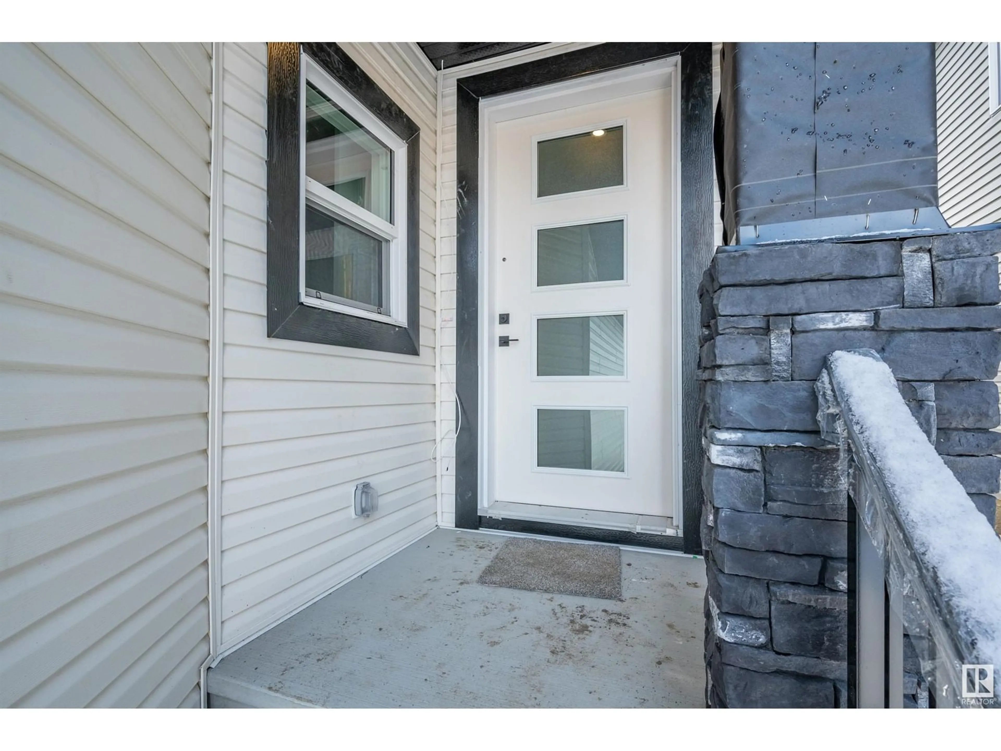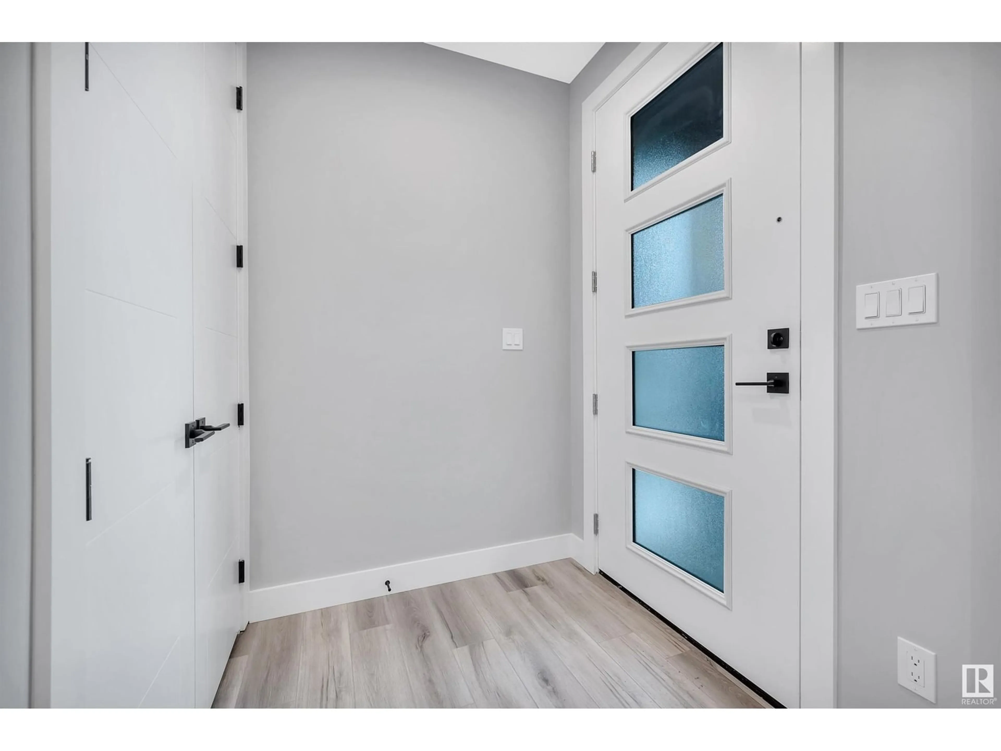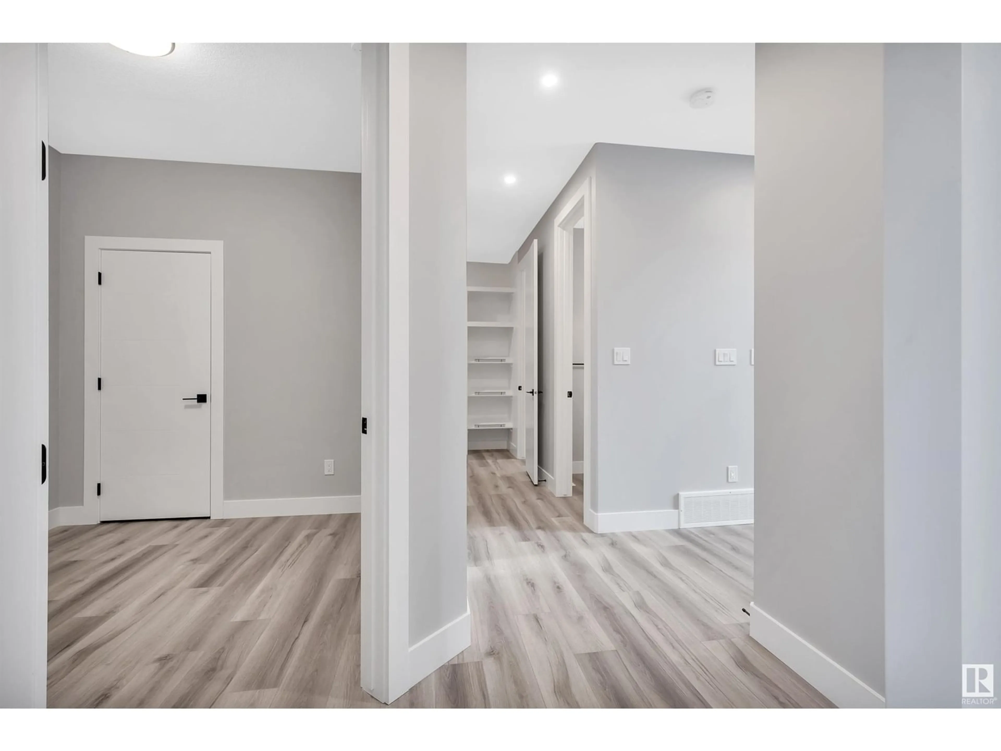9 BLACKBIRD BEND, Fort Saskatchewan, Alberta T8L2E0
Contact us about this property
Highlights
Estimated ValueThis is the price Wahi expects this property to sell for.
The calculation is powered by our Instant Home Value Estimate, which uses current market and property price trends to estimate your home’s value with a 90% accuracy rate.Not available
Price/Sqft$322/sqft
Est. Mortgage$2,576/mo
Tax Amount ()-
Days On Market68 days
Description
*Photos of previous house**Visit Showhome at 207 Starling way**: This stunning new home features a spacious master bedroom on the upper floor, complete with an ensuite bathroom that includes both a shower and a tub. The second upstairs bedroom boasts a walk-in closet, while a third bedroom and a full bathroom complete the upper floor. Convenience is key with an upstairs laundry room. On the main floor, a versatile den offers endless possibilities, and the open-to-below design coupled with the impressive 9-foot ceiling height throughout the house enhances the feeling of space and light. The kitchen includes a walk-in pantry. While still under constriction, this home is offering you the exciting opportunity to select your own vinyl flooring, cabinets, carpets, tiles for all bathrooms, and more. Additionally, the house includes a fully finished 2 bedroom legal suite. (id:39198)
Property Details
Interior
Features
Basement Floor
Bedroom 5
Bedroom 6
Property History
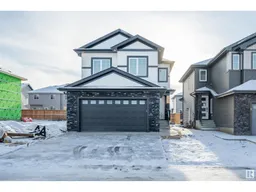 46
46
