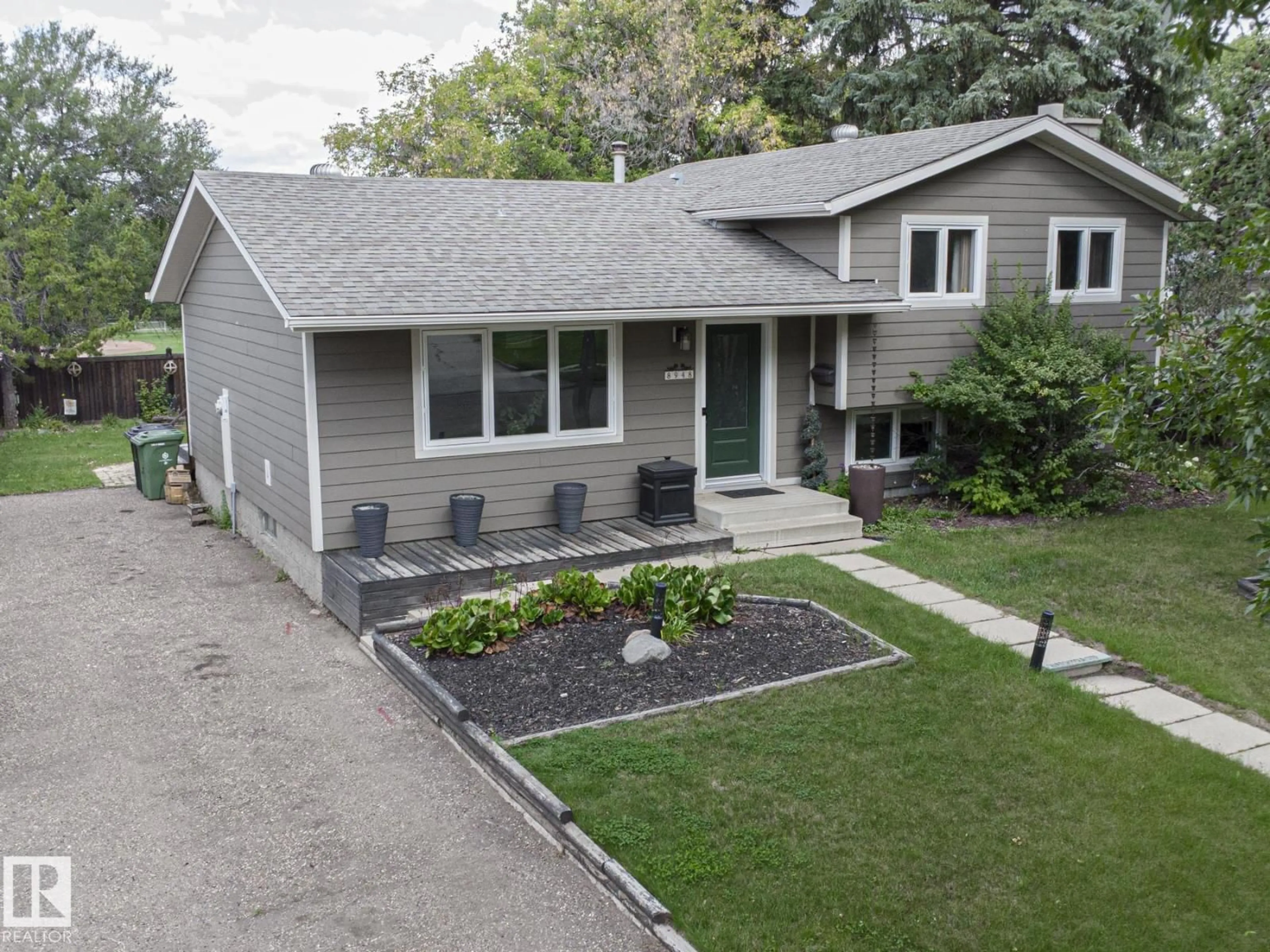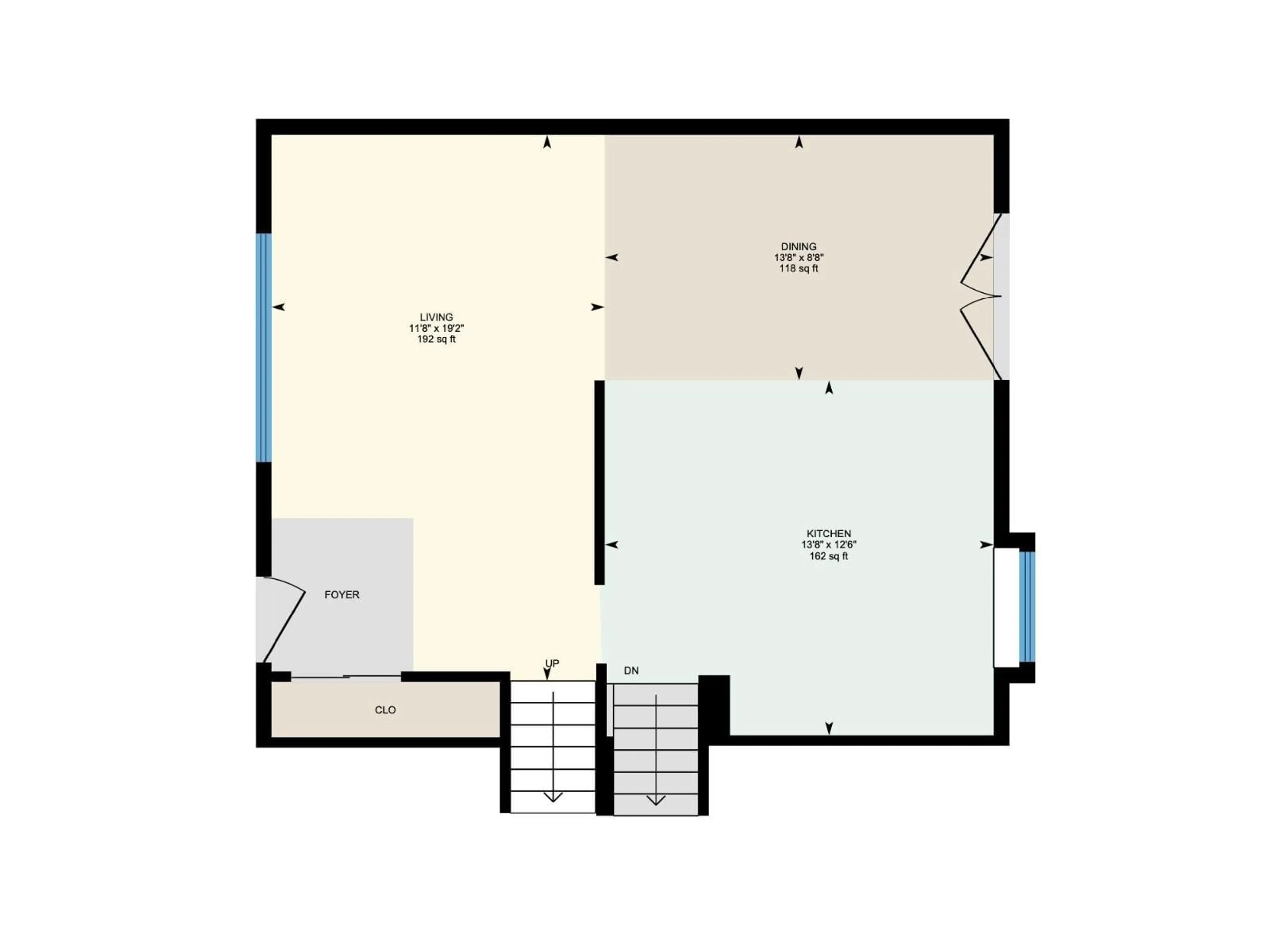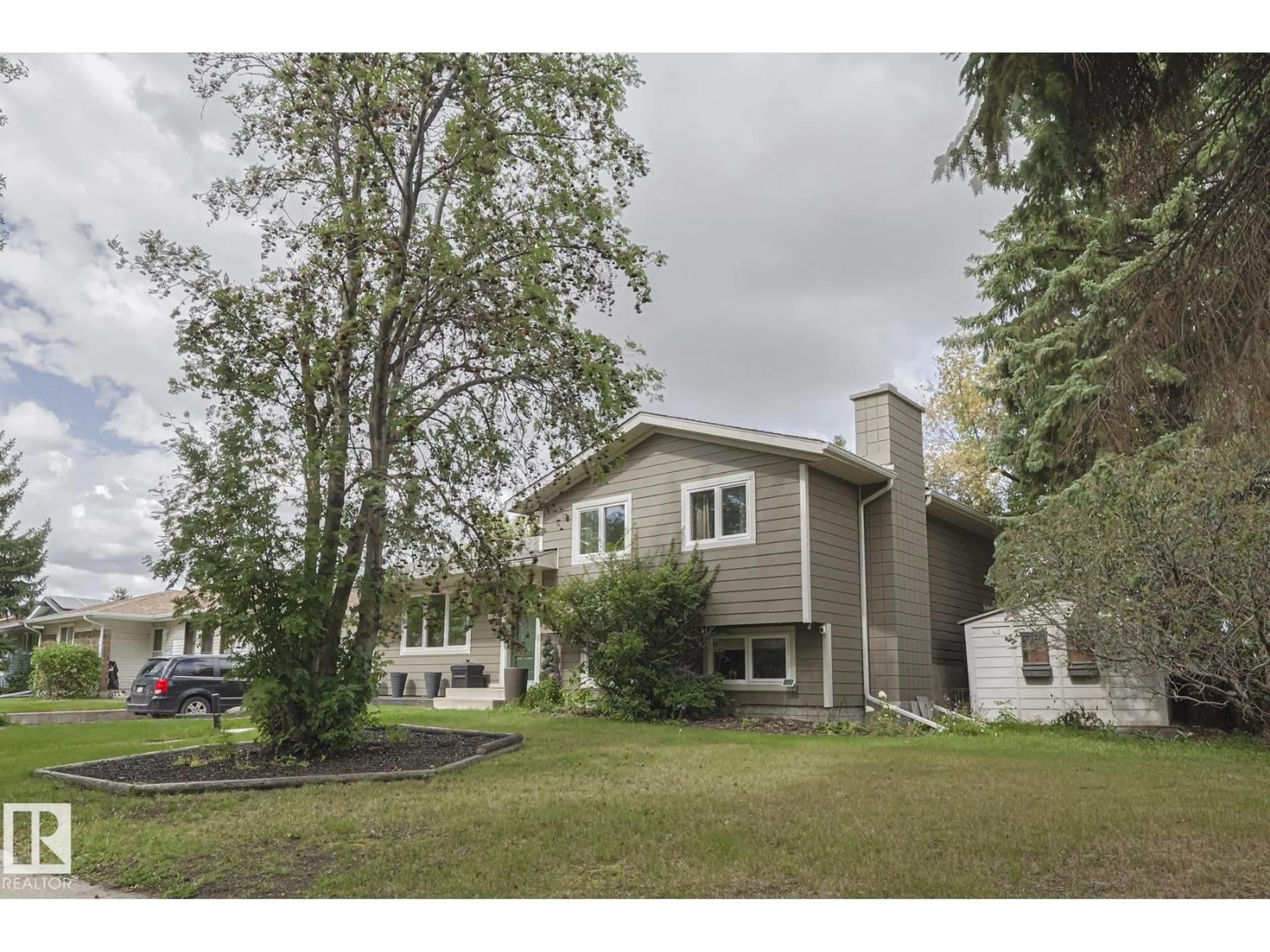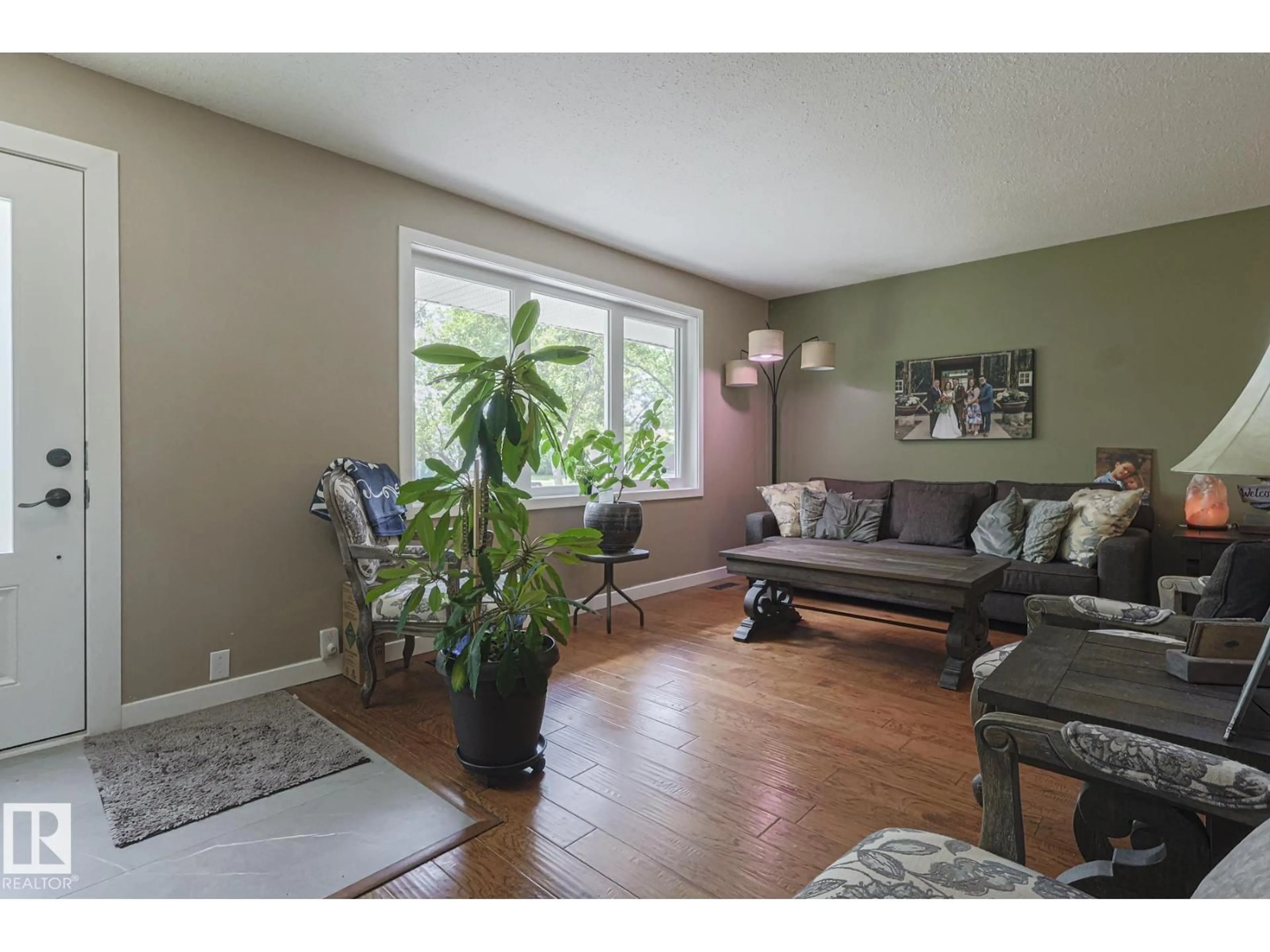8948 95 AV, Fort Saskatchewan, Alberta T8L1C3
Contact us about this property
Highlights
Estimated valueThis is the price Wahi expects this property to sell for.
The calculation is powered by our Instant Home Value Estimate, which uses current market and property price trends to estimate your home’s value with a 90% accuracy rate.Not available
Price/Sqft$387/sqft
Monthly cost
Open Calculator
Description
MATURE QUIET LOCATION WITH NO REAR NEIGHBOURS! Motivated Seller Offering this Upgraded 4 Level Split with over 2000 sq ft of Developed space. Upgrades include Shingles, Hardie Board Siding, New Vinyl Windows, Entire New Kitchen with Solid Surface tops, Beautiful Island eating area with stools and tons of extra storage space - High End Italian Gas Stove - Custom Hood Fan - Stainless Appliances, Including a Beverage Cooler - Engineered Hardwood flooring! Plenty of space for families with 4 Bedrooms and 3 Baths, a large lower level Family Space with a Wood Burning Fireplace. A Large Rec Space in the Basement includes a Murphy Bed, Storage room and a Large Useful Laundry Area. A large Back yard has a spacious deck that faces the quiet Park and Greenspace. Wired for a Hot Tub! Don't Miss out... We've got your keys! (id:39198)
Property Details
Interior
Features
Main level Floor
Living room
11'8 x 19'2Dining room
13'8 x 8'8Kitchen
13'8 x 12'6Property History
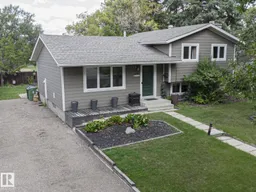 60
60
