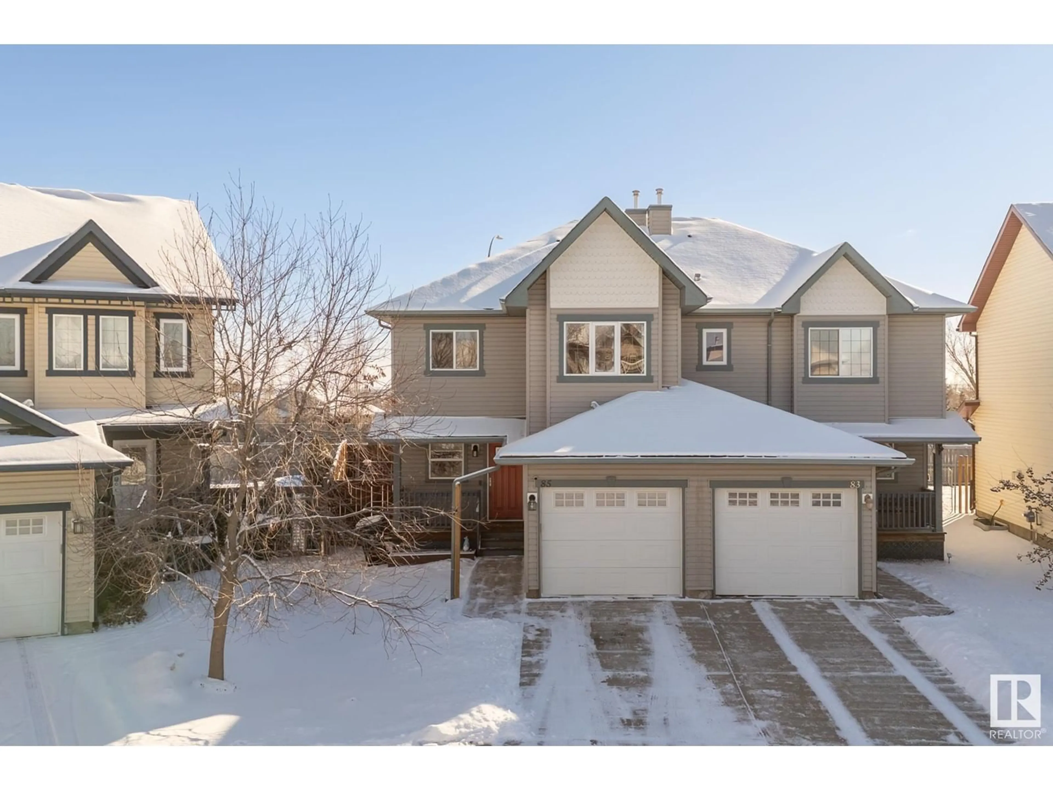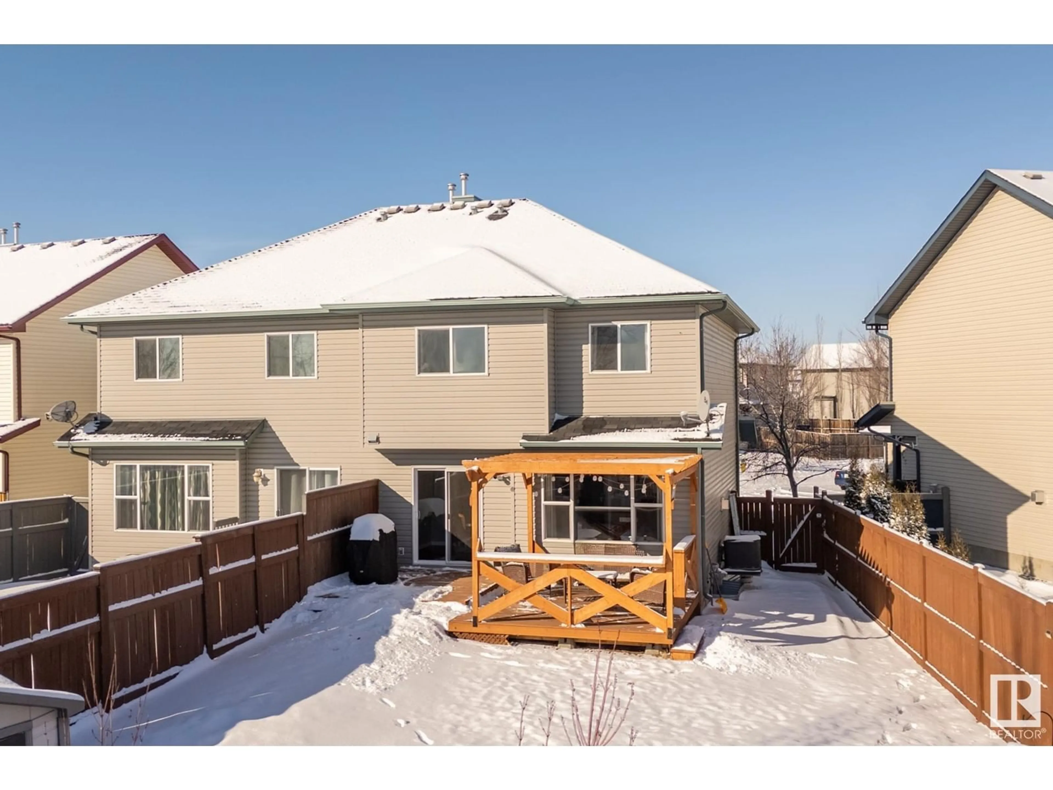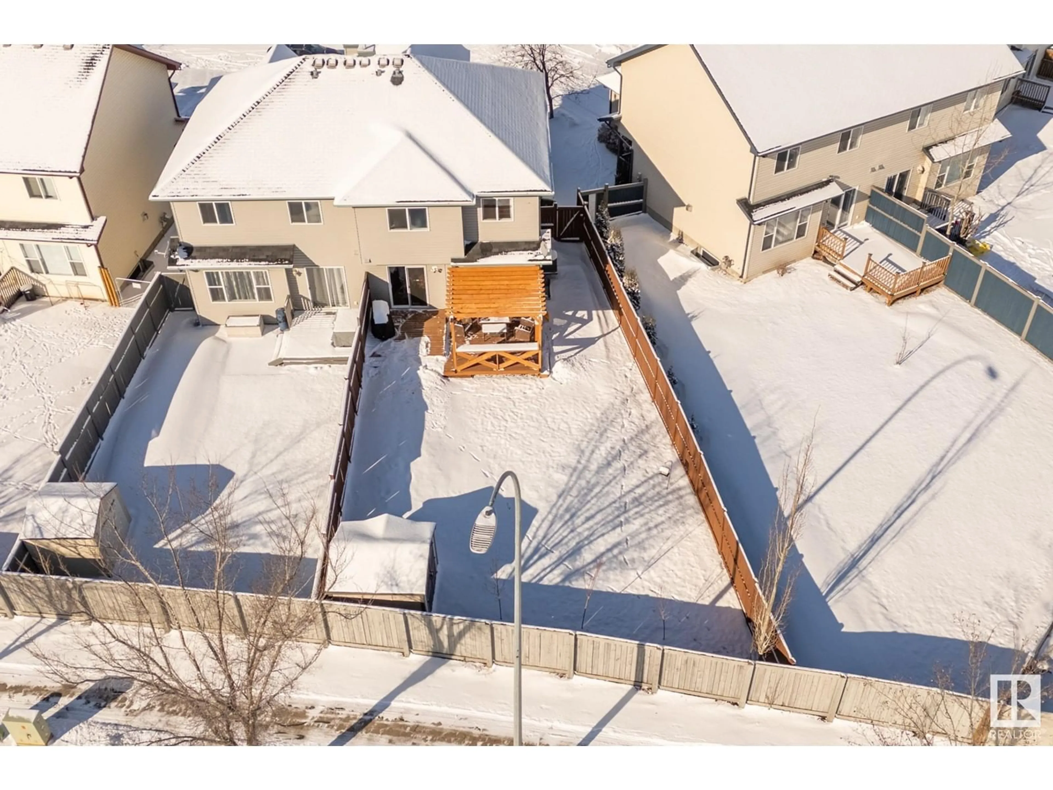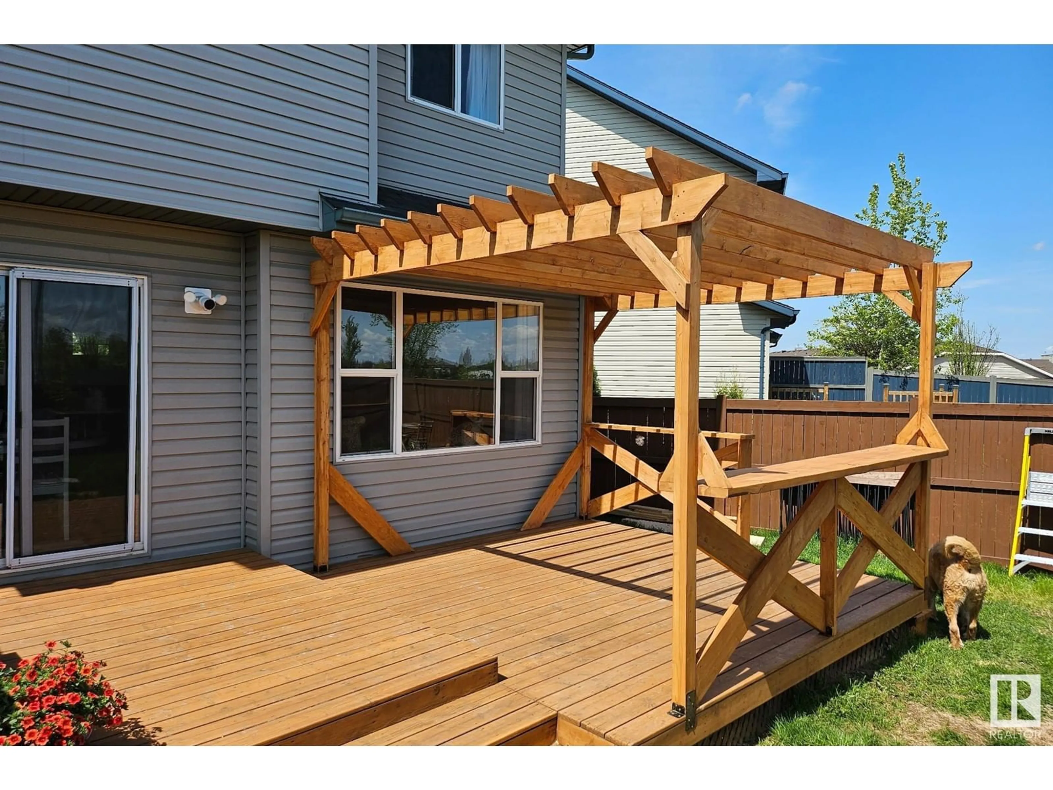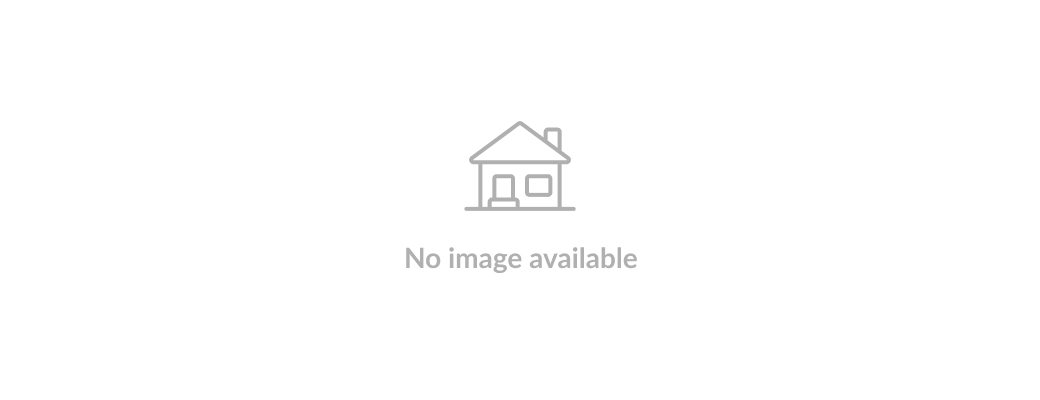85 GALLOWAY WD, Fort Saskatchewan, Alberta T8L0A7
Contact us about this property
Highlights
Estimated ValueThis is the price Wahi expects this property to sell for.
The calculation is powered by our Instant Home Value Estimate, which uses current market and property price trends to estimate your home’s value with a 90% accuracy rate.Not available
Price/Sqft$247/sqft
Est. Mortgage$1,501/mo
Tax Amount ()-
Days On Market11 days
Description
Perfectly nestled on a large pie-shaped lot in Fort Saskatchewan, this stylish 3-bed, 2.5-bath duplex is move-in ready and packed with charm! Stay cool with central A/C and enjoy a fantastic layout designed for families or investors alike. Step inside to a bright foyer leading to a handy half bath and an attached single garage. The open-concept main floor boasts a sleek kitchen with modern appliances, a spacious dining area, and a cozy living room with a gas fireplace. Patio doors open to a large deck with a gorgeous pergola—perfect for outdoor living! Upstairs, a versatile bonus room, three generous bedrooms, and two full baths await. The primary suite features a walk-in closet and a private ensuite. An unfinished basement offers endless potential—extra storage, a home gym, or future development. Fort Saskatchewan blends small-town charm with urban convenience, featuring top-notch schools, a hospital, parks, recreation, and a stunning river valley. (id:39198)
Property Details
Interior
Features
Main level Floor
Living room
3.54 m x 4.26 mDining room
2.86 m x 2.65 mKitchen
3.94 m x 3.27 mProperty History
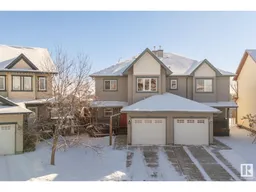 34
34
