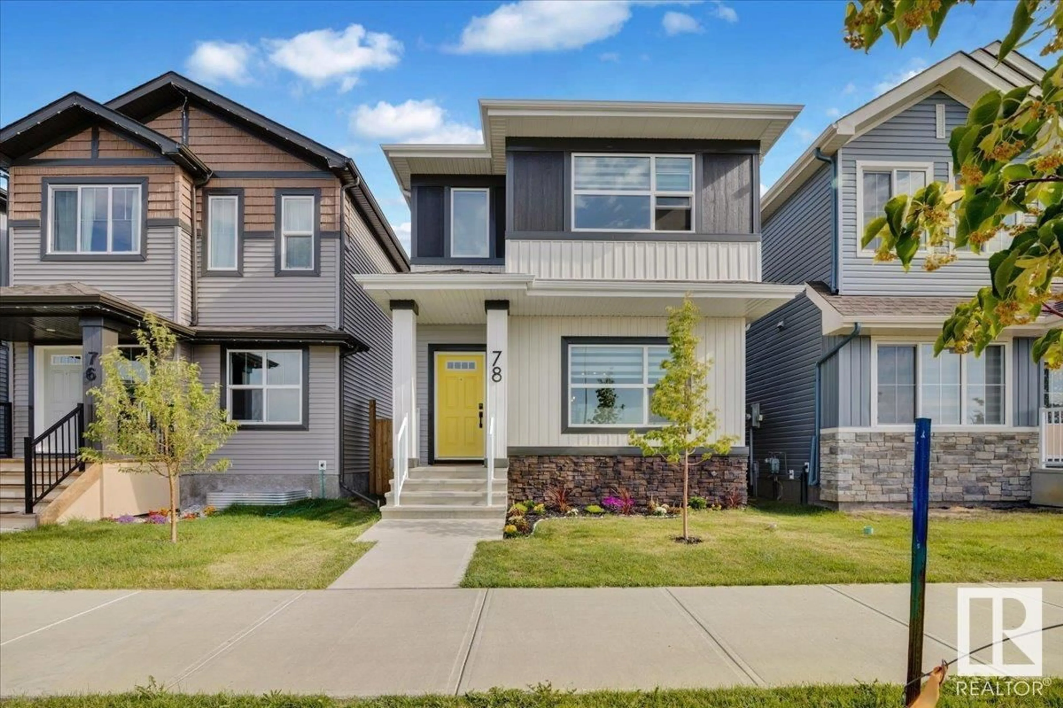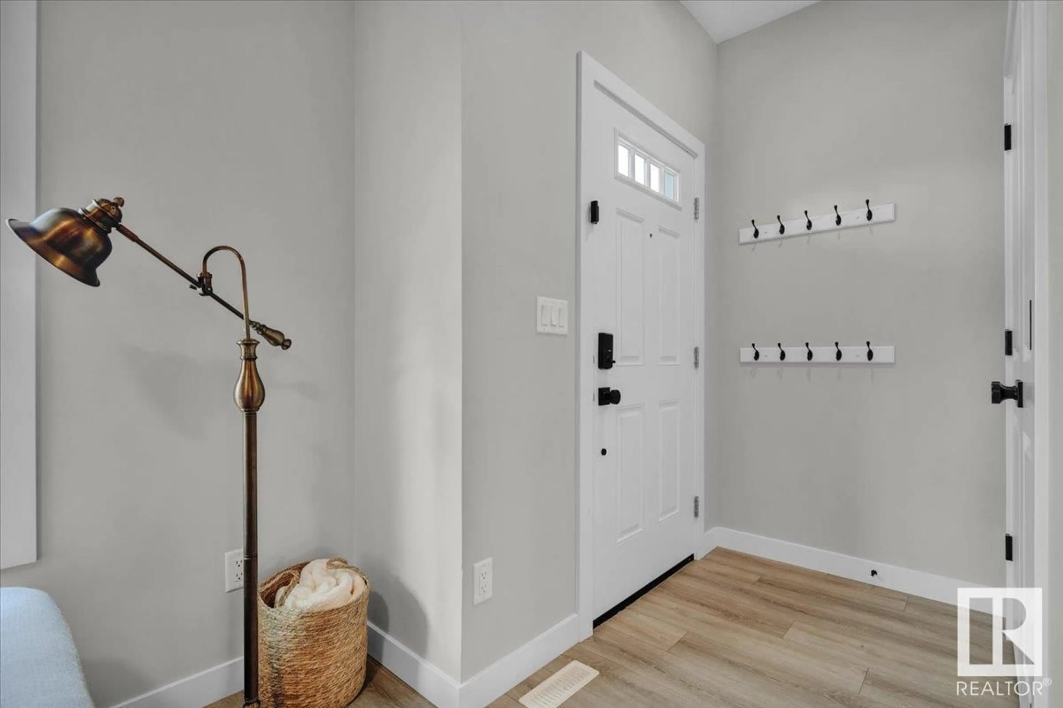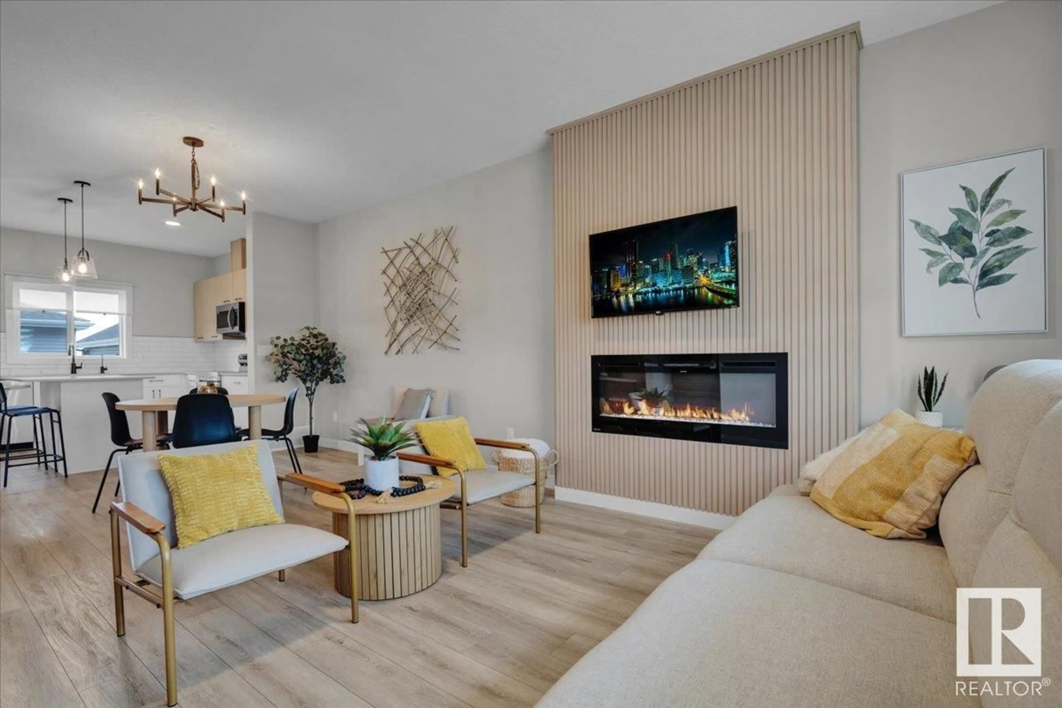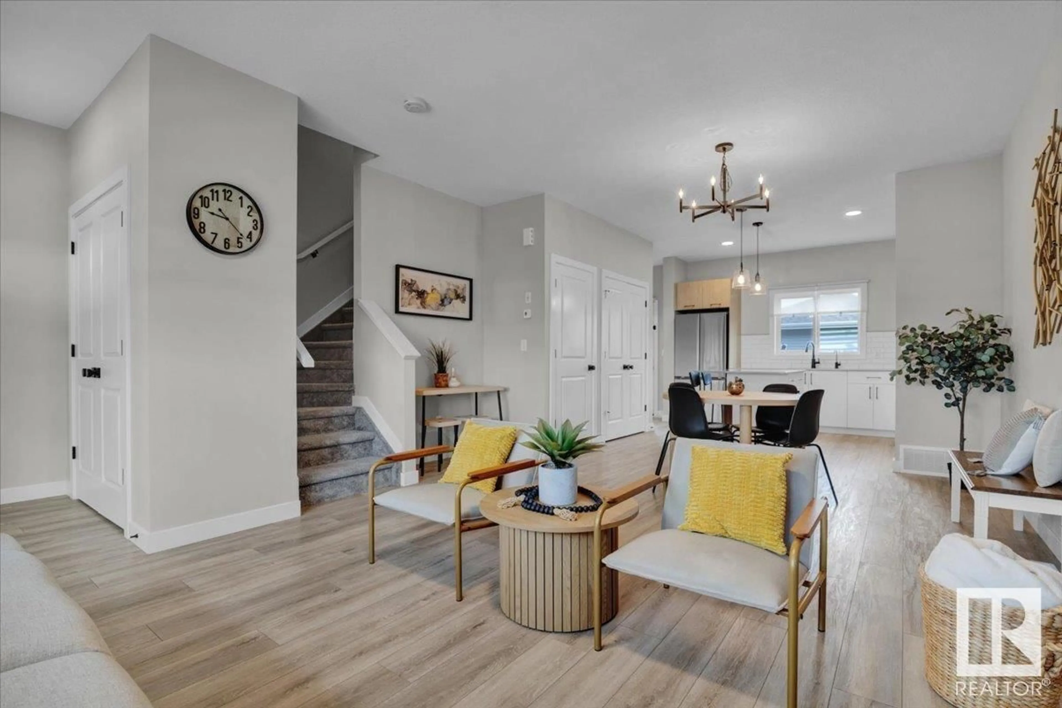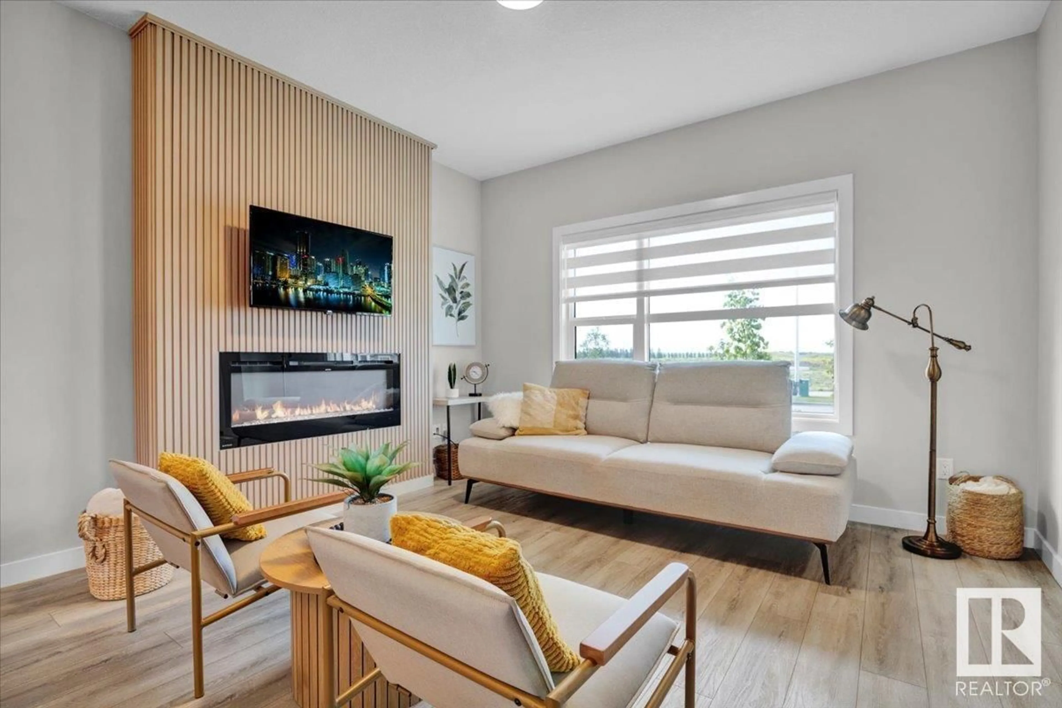78 SIENNA BV, Fort Saskatchewan, Alberta T8L0E9
Contact us about this property
Highlights
Estimated valueThis is the price Wahi expects this property to sell for.
The calculation is powered by our Instant Home Value Estimate, which uses current market and property price trends to estimate your home’s value with a 90% accuracy rate.Not available
Price/Sqft$338/sqft
Monthly cost
Open Calculator
Description
Welcome to this stylish 2-storey home offering over 1300 sqft of thoughtfully designed living space. The open-concept main floor features a bright living room with an electric fireplace, spacious dining area, and a modern kitchen with island breakfast bar and stainless steel appliances. A handy mudroom with benches and cubbies, and 2pc bath complete the main level. Upstairs you'll find upper laundry, 2 generous bedrooms, a 4pc bath, and a primary suite with a walk-in closet and 4pc ensuite. Zebra blinds throughout add a modern touch. The 9ft ceiling basement is ready for future development. This home is landscaped with a fully fenced yard and offers a convenient double detached garage. Ideally located close to schools, parks, playgrounds, and all amenities—this move-in-ready home combines comfort, style, and convenience. (id:39198)
Property Details
Interior
Features
Main level Floor
Living room
4.03 x 3.68Dining room
4.53 x 2.98Kitchen
3.98 x 3.09Mud room
Property History
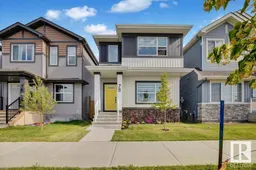 44
44
