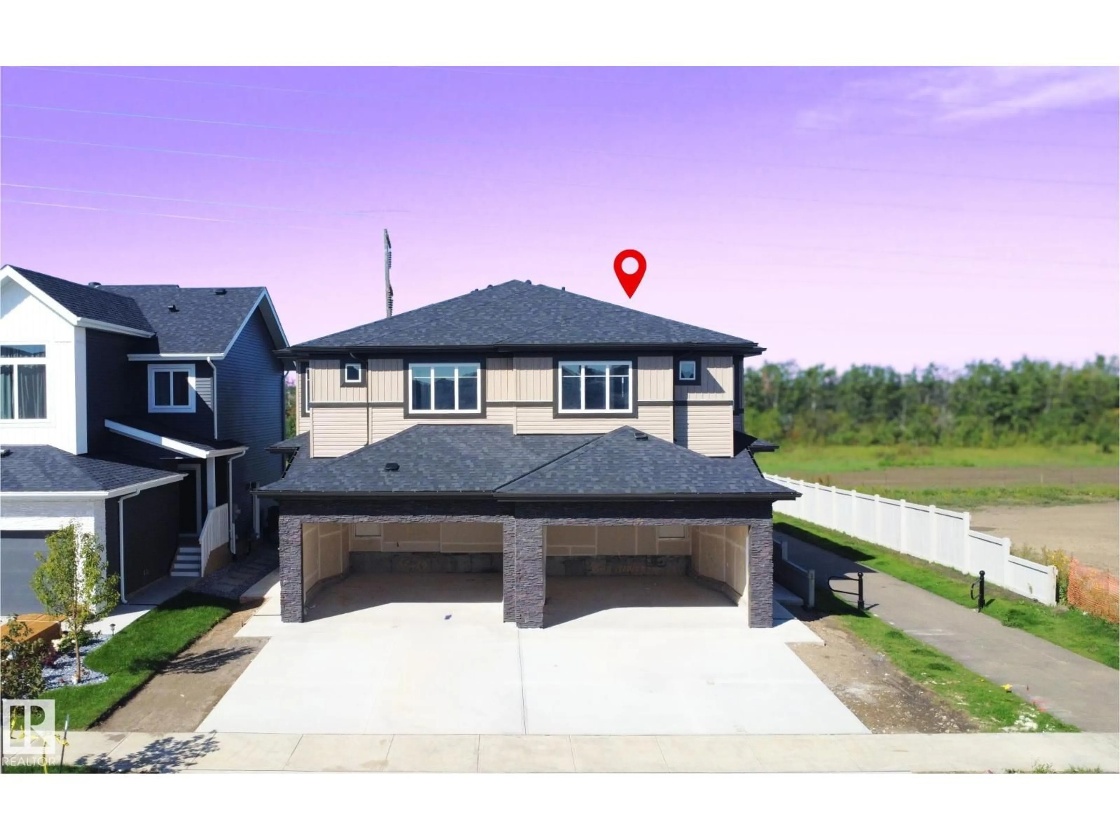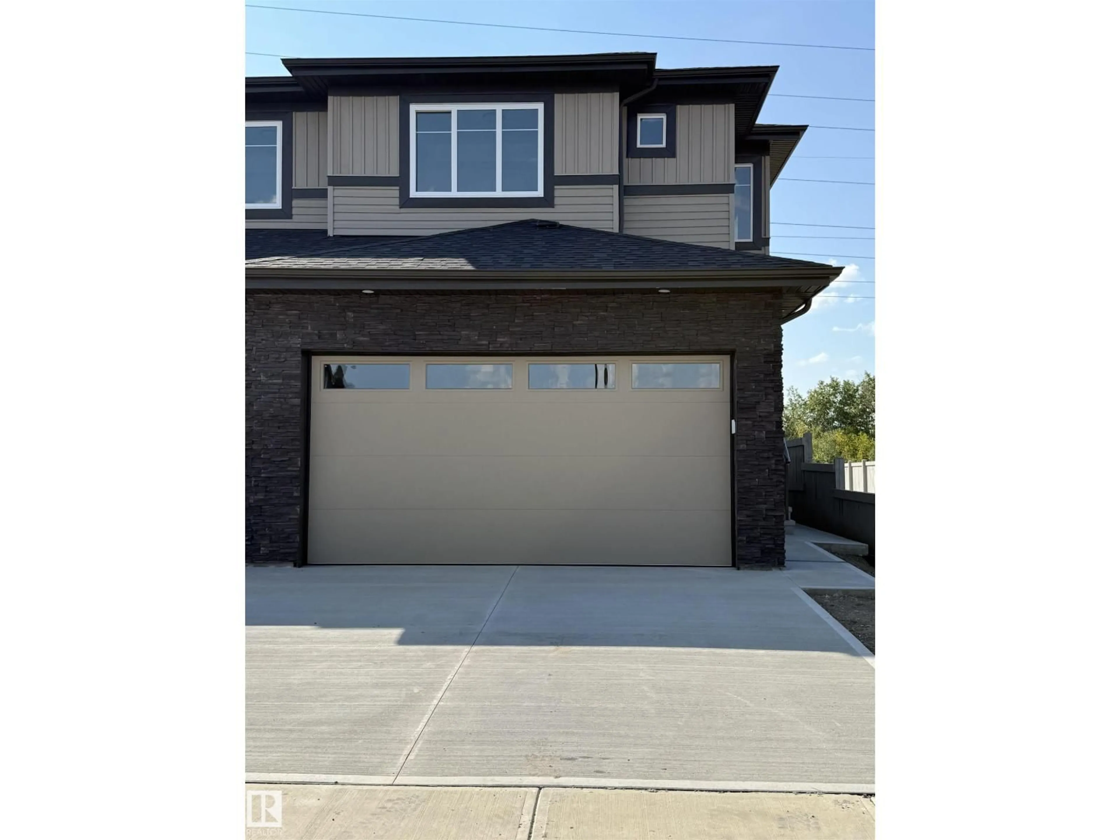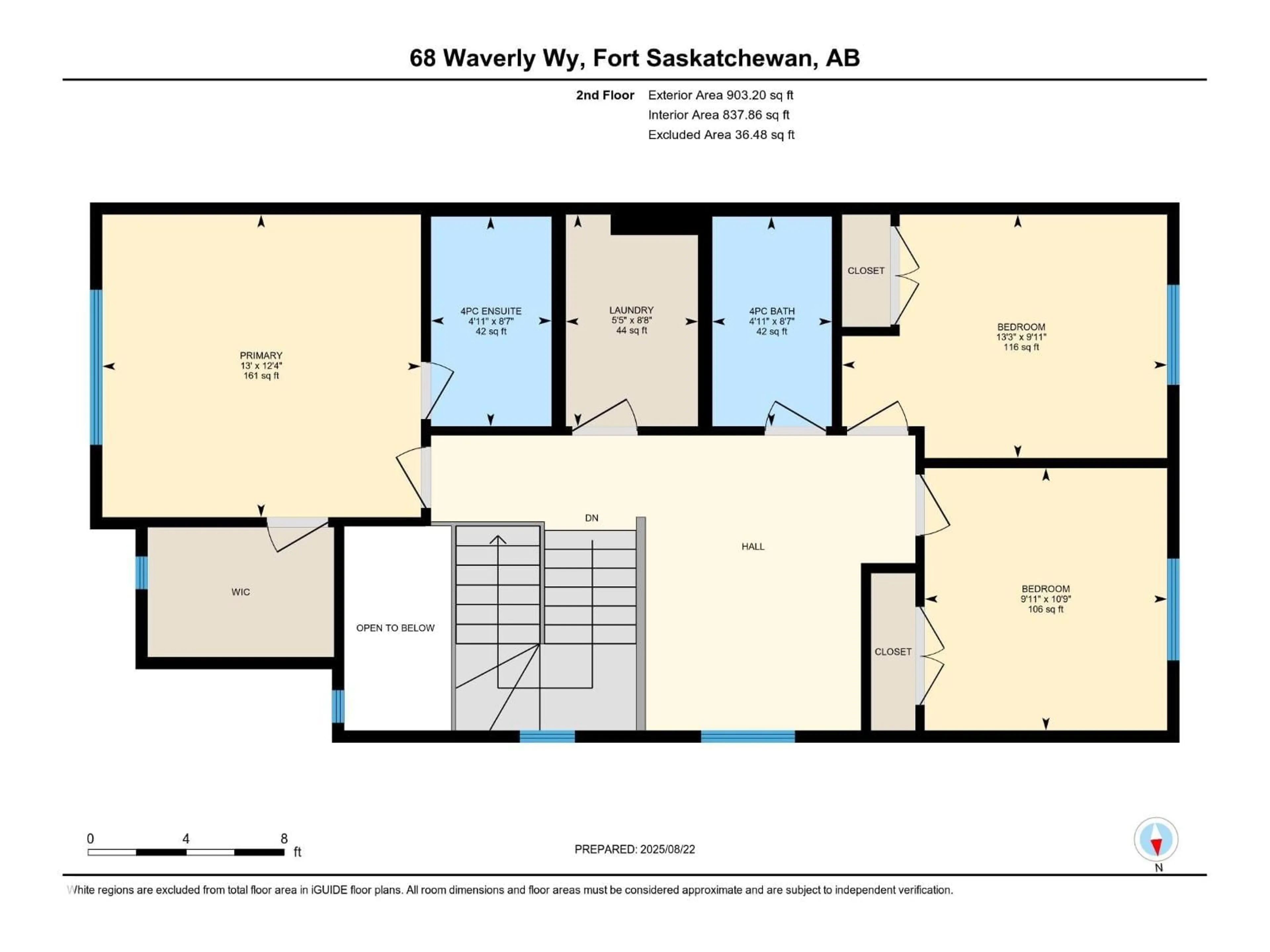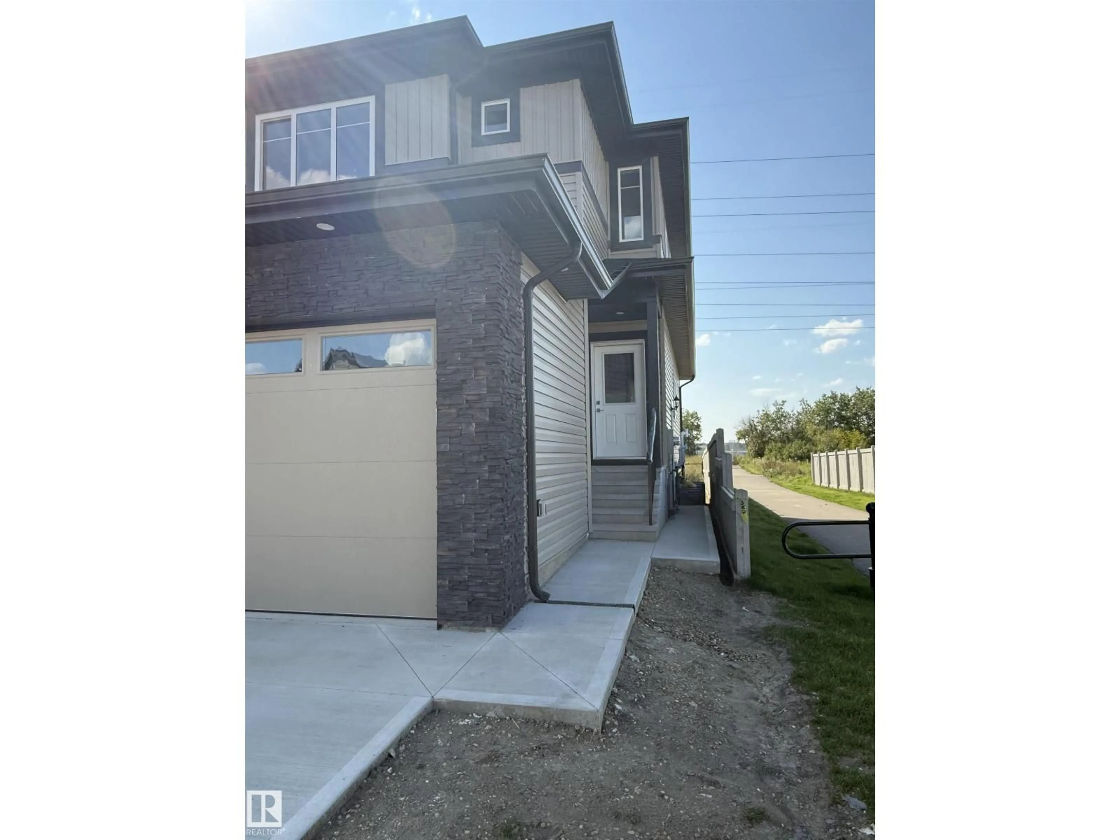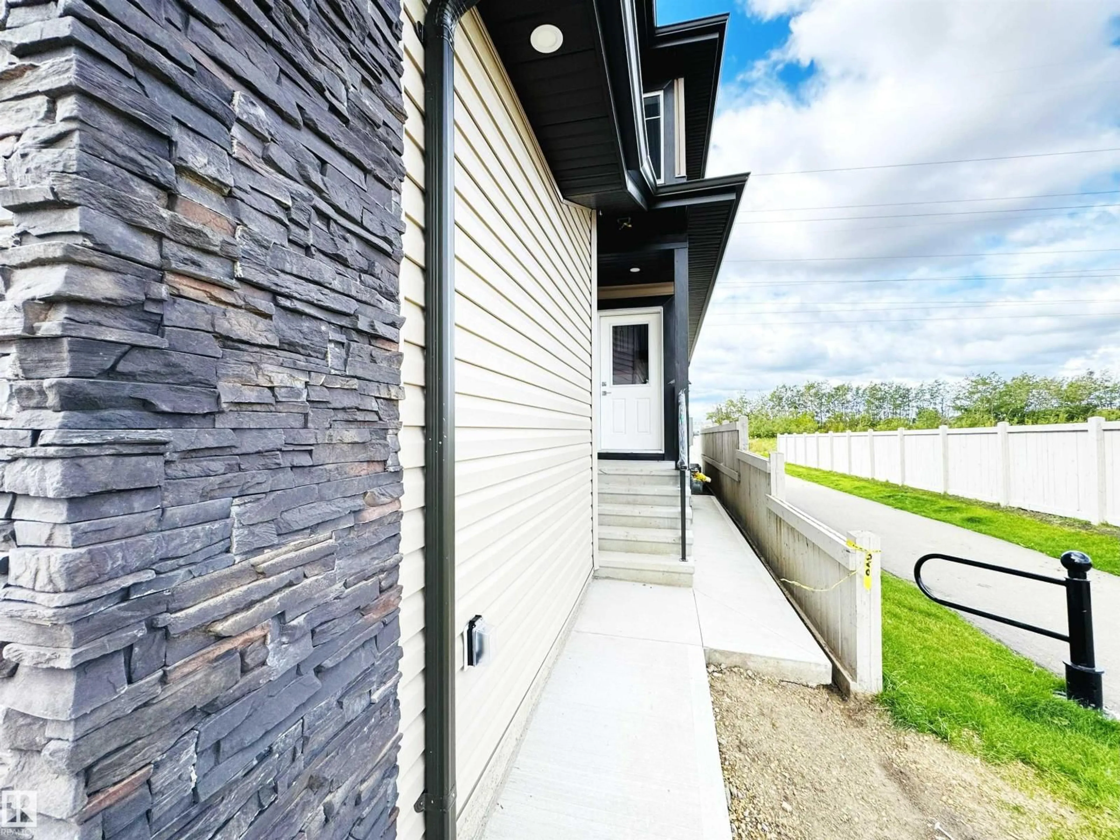68 WAVERLY WAY, Fort Saskatchewan, Alberta T8L3L7
Contact us about this property
Highlights
Estimated valueThis is the price Wahi expects this property to sell for.
The calculation is powered by our Instant Home Value Estimate, which uses current market and property price trends to estimate your home’s value with a 90% accuracy rate.Not available
Price/Sqft$288/sqft
Monthly cost
Open Calculator
Description
Step into luxury brand-new corner half duplex, crafted with modern style and thoughtful details. The main floor boasts 9-foot ceilings and expansive windows that fill the living room with natural light. A loft-style living room offers versatile space for relaxing or entertaining, while the dedicated home office makes working from home effortless. The open-concept layout flows seamlessly, designed for today’s lifestyle. Upstairs, enjoy a family room, walkout laundry, and two additional bedrooms with a full washroom. The private principal suite features a spacious walk-in closet and spa-inspired ensuite. The basement also offers 9-foot ceilings and a separate entrance, adding incredible potential for future development. Backing onto a walking trail, children’s park, and large dog park, this home provides beautiful views and a private outdoor retreat. Every detail has been carefully planned to combine elegance, functionality, and comfort. (id:39198)
Property Details
Interior
Features
Main level Floor
Living room
2.76 x 3.79Dining room
3.66 x 3.43Kitchen
3.64 x 4.15Den
2.67 x 2.41Exterior
Parking
Garage spaces -
Garage type -
Total parking spaces 4
Property History
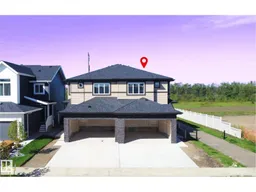 36
36
