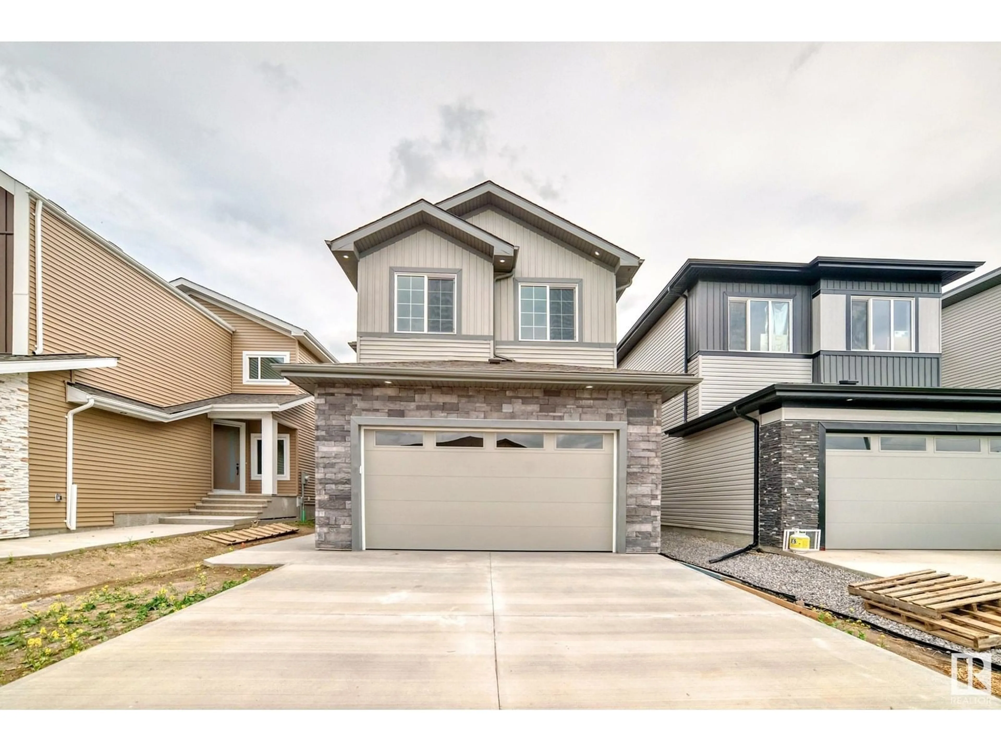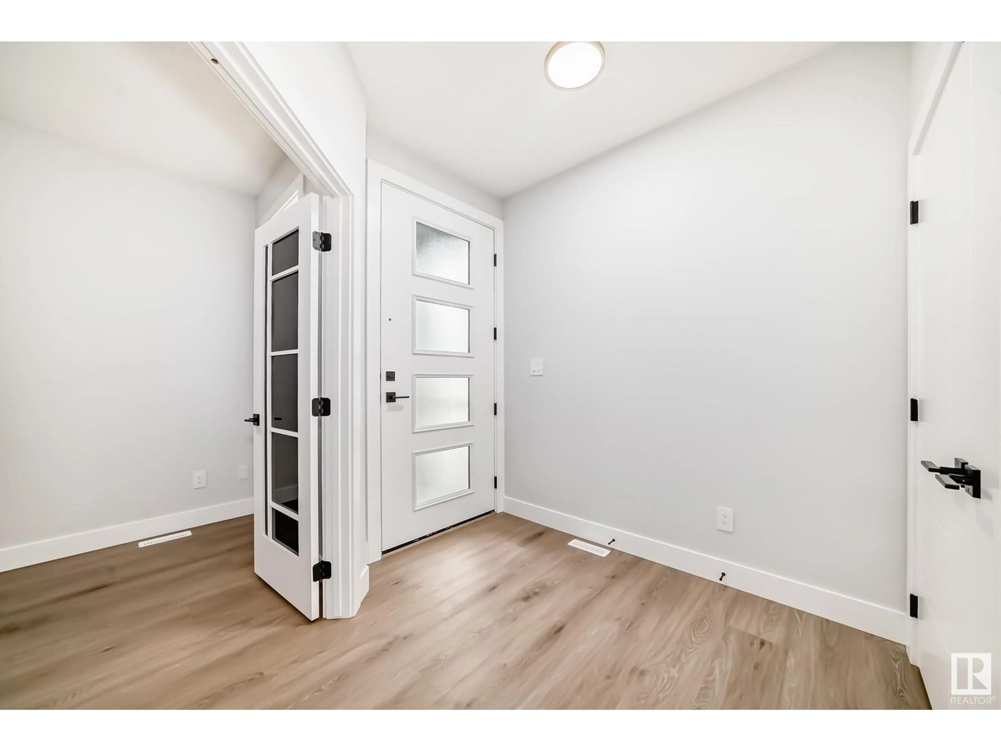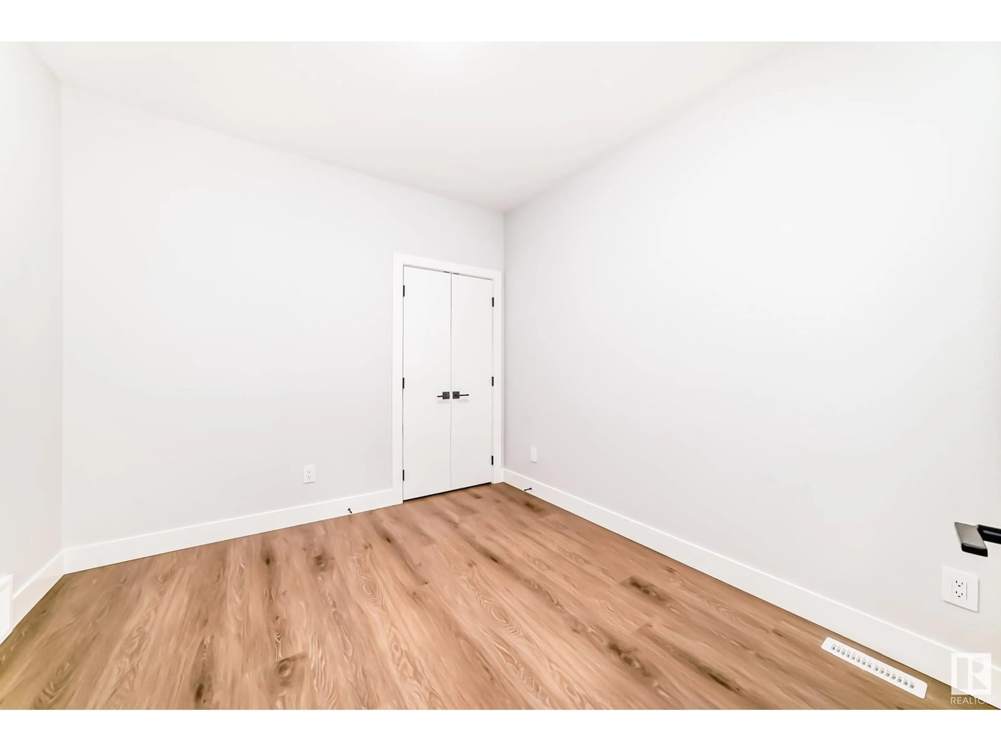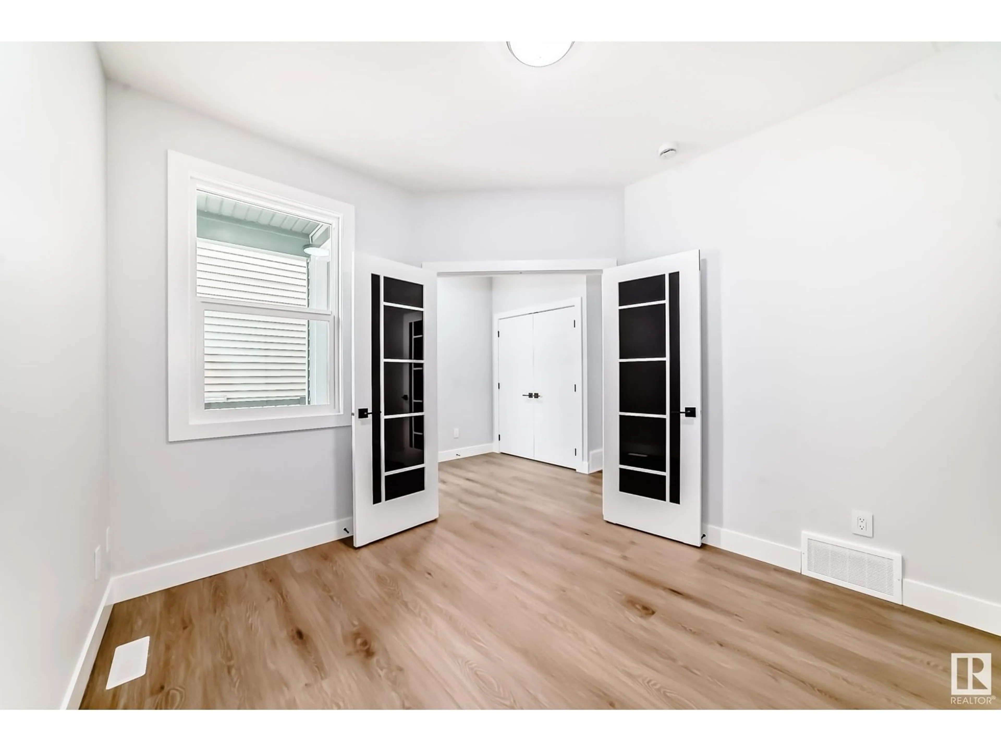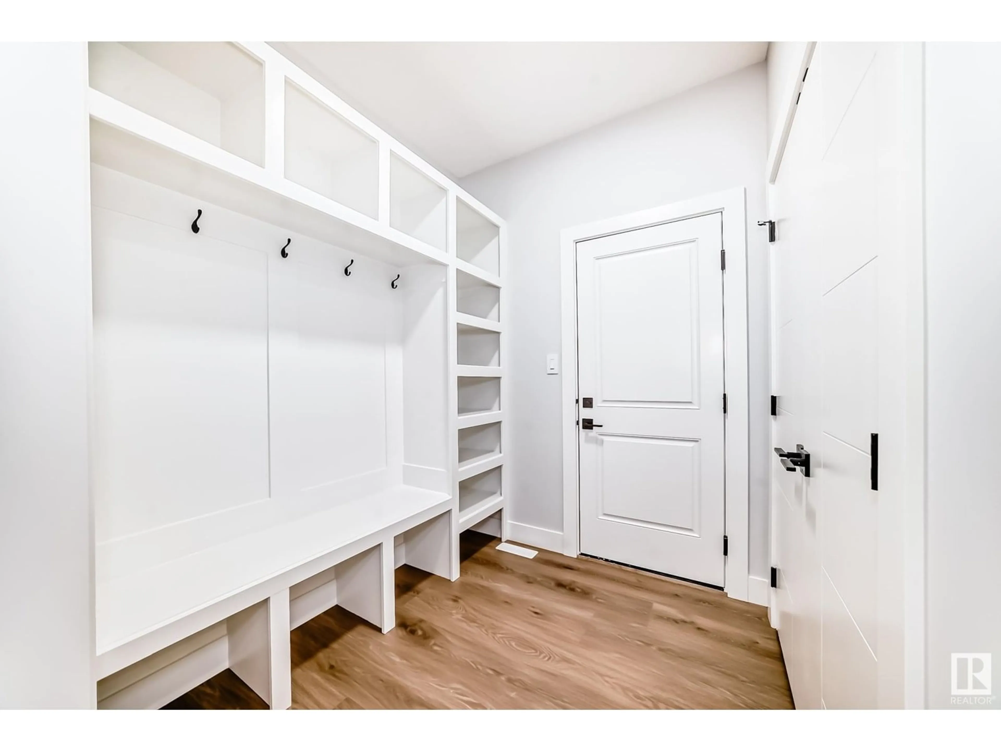59 WAVERLY WY, Fort Saskatchewan, Alberta T8L0Z8
Contact us about this property
Highlights
Estimated valueThis is the price Wahi expects this property to sell for.
The calculation is powered by our Instant Home Value Estimate, which uses current market and property price trends to estimate your home’s value with a 90% accuracy rate.Not available
Price/Sqft$277/sqft
Monthly cost
Open Calculator
Description
Beautifully upgraded home on Waverly Way, just steps away from walking trails, Andy's Playground, and the Dog Park. The main floor features a den, half bath, spacious mudroom with cubbies, bench, and hooks. The walkthrough pantry is finished with MDF shelving and leads into the massive extended 2 tone kitchen with book-matched backsplash tiles and a huge island that features storage on both sides! The living room is completed with a stunning fireplace feature wall with top notch LED lighting. The stairs with lighting and glass railing lead you to the second level which is complete with a bonus room with an indented ceiling and strip light, a spacious primary bedroom with a feature wall, reading lights, indent ceiling with strip lights, and a 5-piece en-suite. 2 additional bedrooms, full bathroom, and laundry room cap off the 2nd floor. All bathrooms are upgraded with American Standard toilets with tiles surrounds. Completed rear deck with metal railing and water proof vinyl. (id:39198)
Property Details
Interior
Features
Main level Floor
Living room
Dining room
Kitchen
Den
Property History
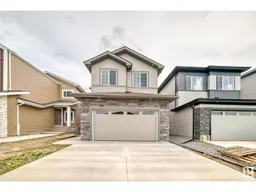 34
34
