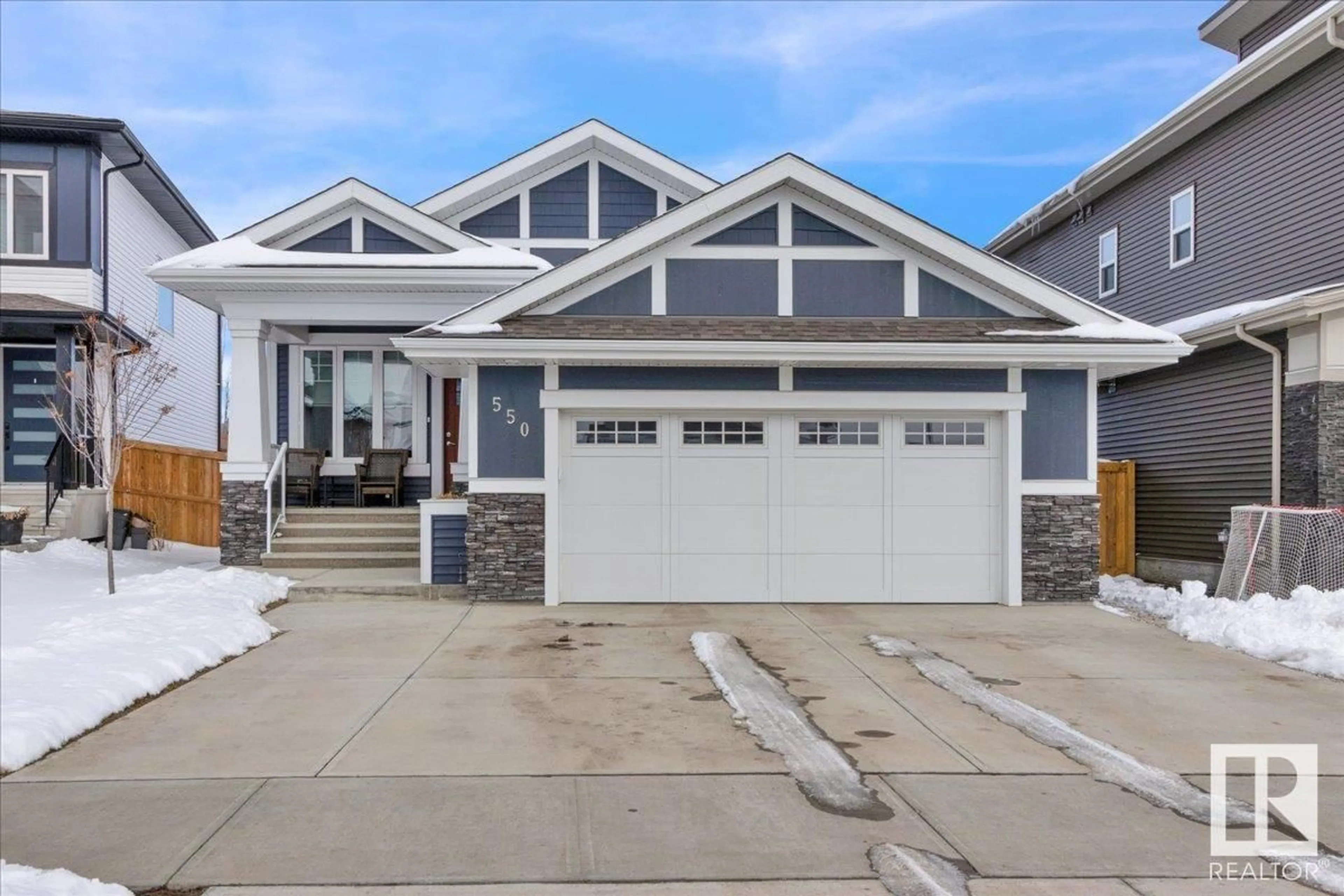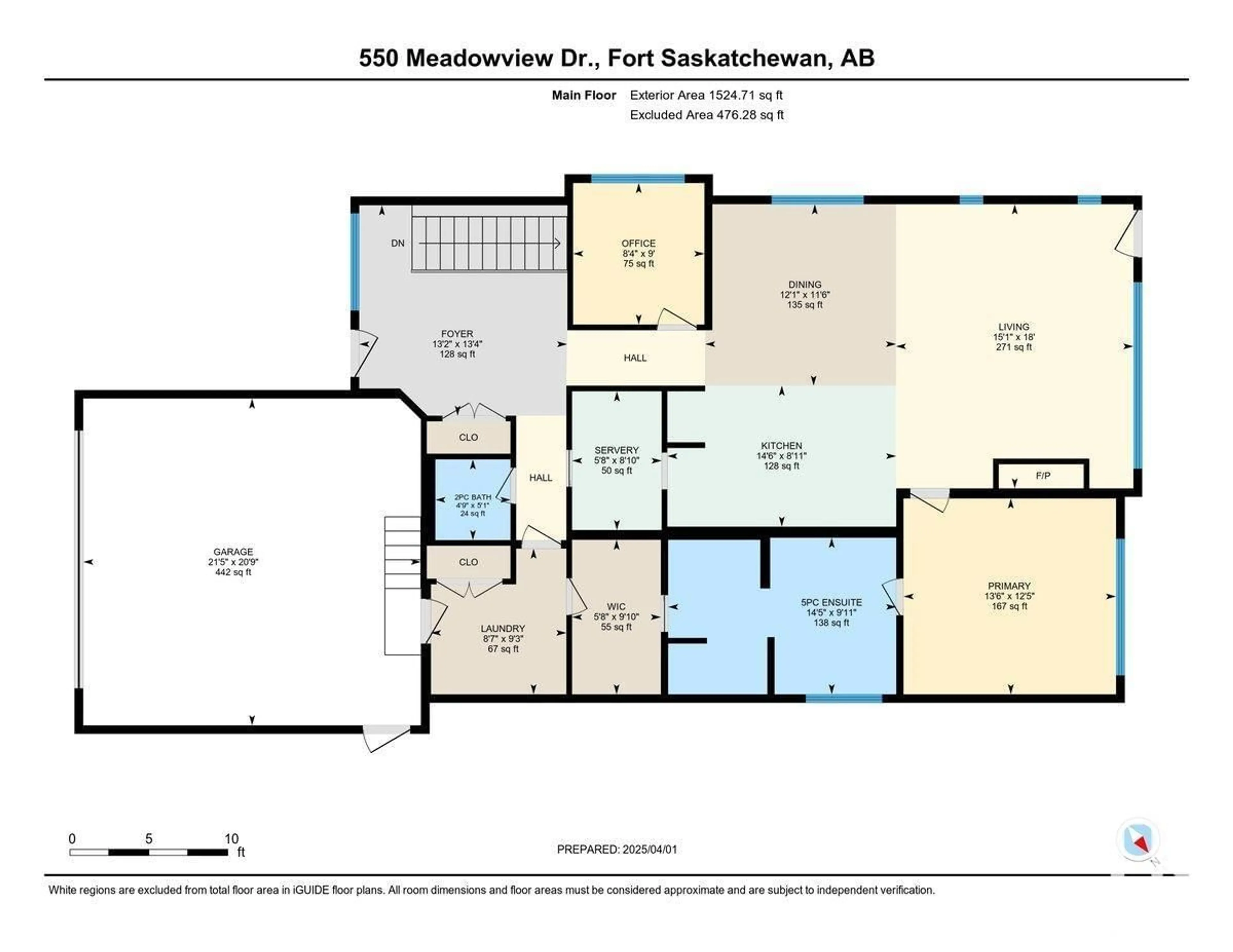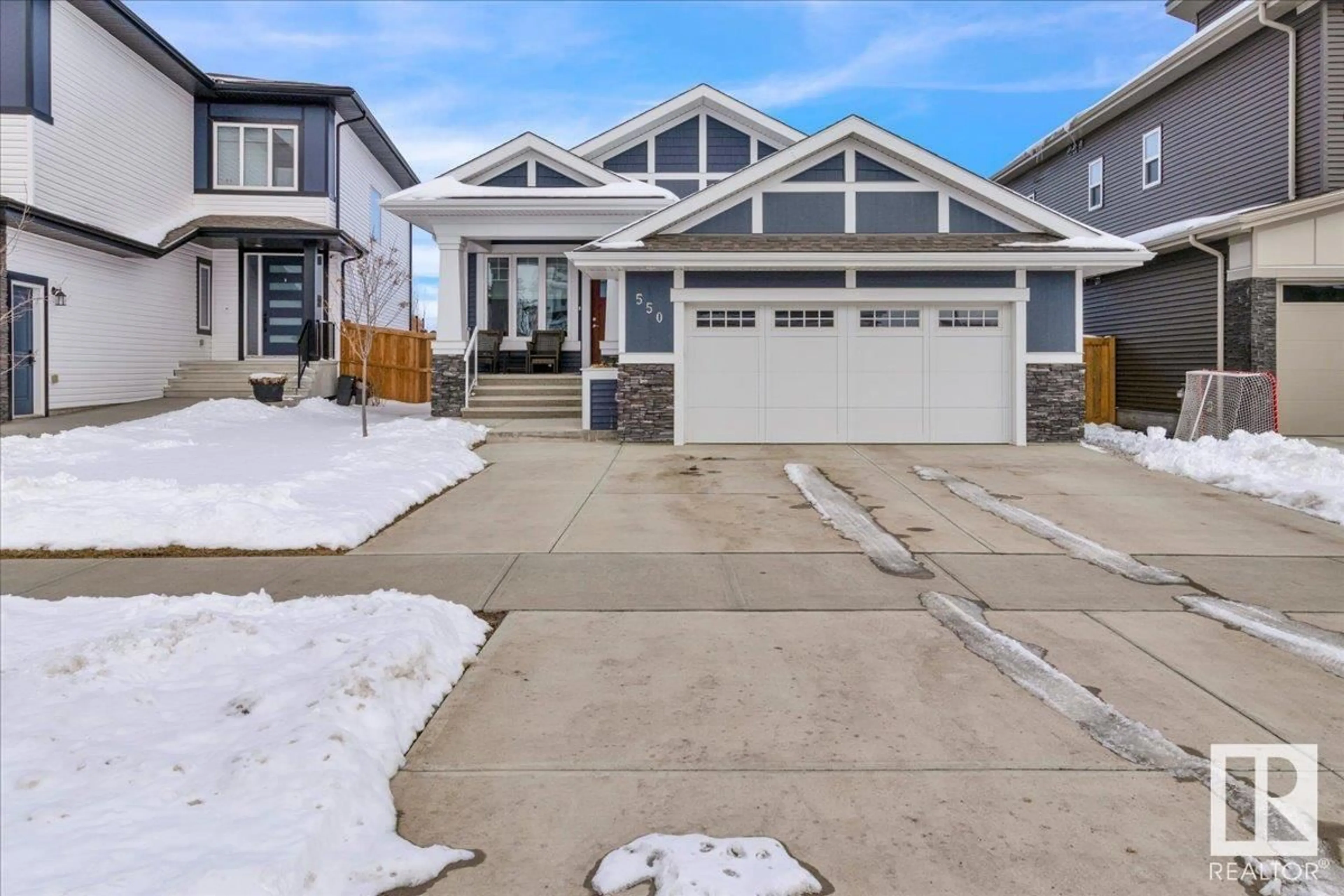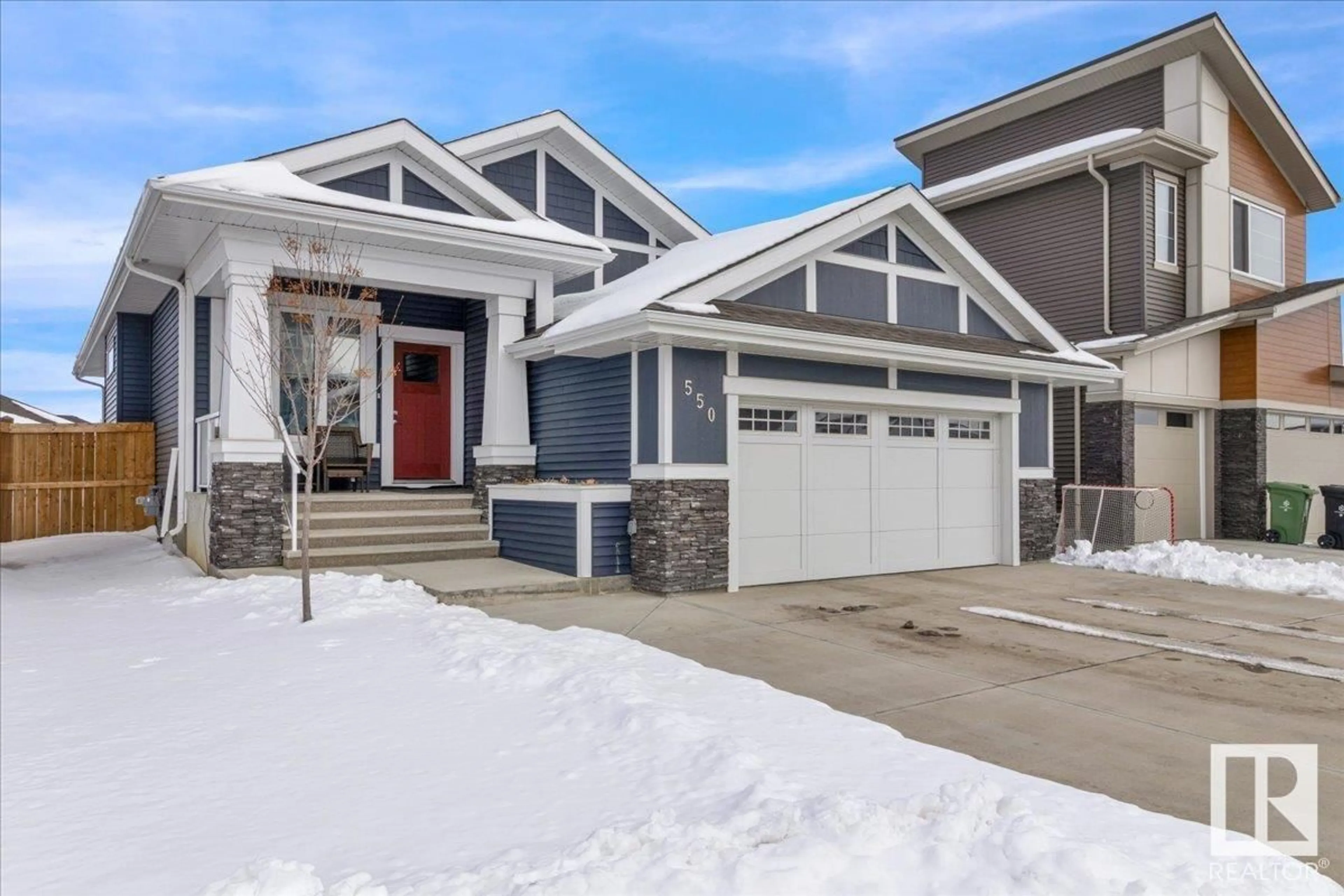550 MEADOWVIEW DR, Fort Saskatchewan, Alberta T8L0V4
Contact us about this property
Highlights
Estimated ValueThis is the price Wahi expects this property to sell for.
The calculation is powered by our Instant Home Value Estimate, which uses current market and property price trends to estimate your home’s value with a 90% accuracy rate.Not available
Price/Sqft$491/sqft
Est. Mortgage$3,217/mo
Tax Amount ()-
Days On Market6 days
Description
Discover luxury living in this exquisite bungalow where elegance meets functionality. The home features impressive 9-foot ceilings throughout, creating a spacious and airy atmosphere. The chef-inspired kitchen is a true standout, equipped with a large butler's pantry, a sleek kettle faucet, top-of-the-line Bosch appliances which include an induction stovetop and double wall ovens. The grand quartz island is perfect for both cooking and entertaining. Step out onto the expansive 19'9 x 10' deck, offering the perfect space for relaxation or hosting guests. The beautifully landscaped yard, complete with underground sprinklers, ensures easy upkeep. Additional parking is a breeze with an extended driveway. The fully finished basement, with its 9-foot ceilings, includes a stylish wet bar, creating an ideal space for both relaxation and entertaining. Welcome home! (id:39198)
Property Details
Interior
Features
Basement Floor
Family room
3.31 m x 4.35 mDen
4.58 m x 3.23 mBedroom 2
3.57 m x 4.4 mBedroom 3
4.5 m x 4.33 mProperty History
 49
49



