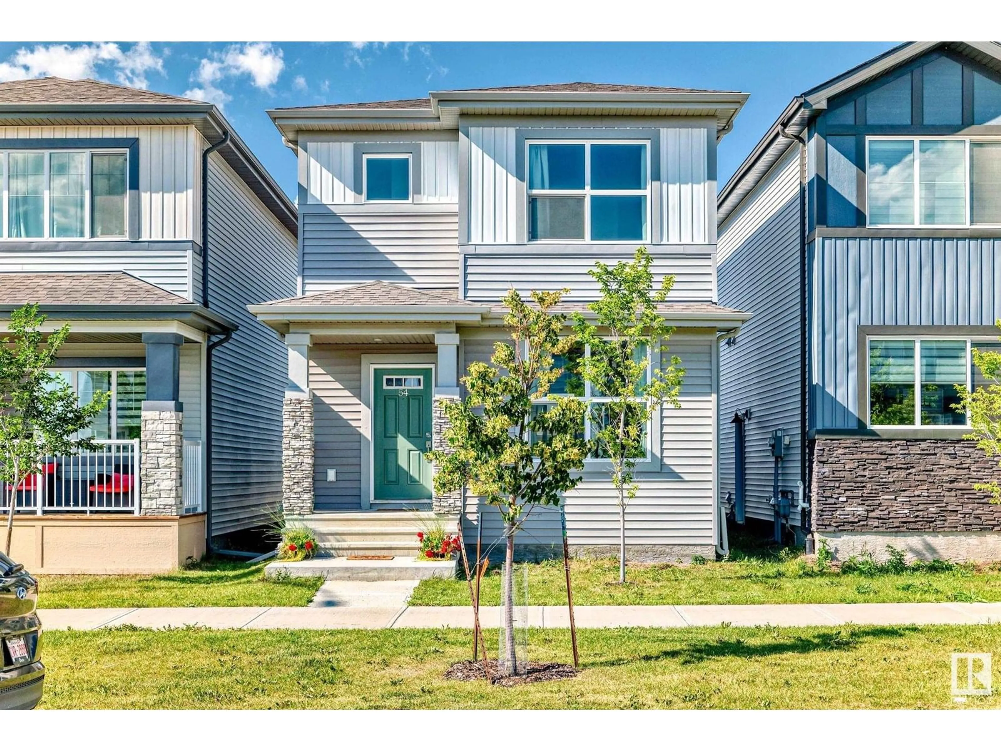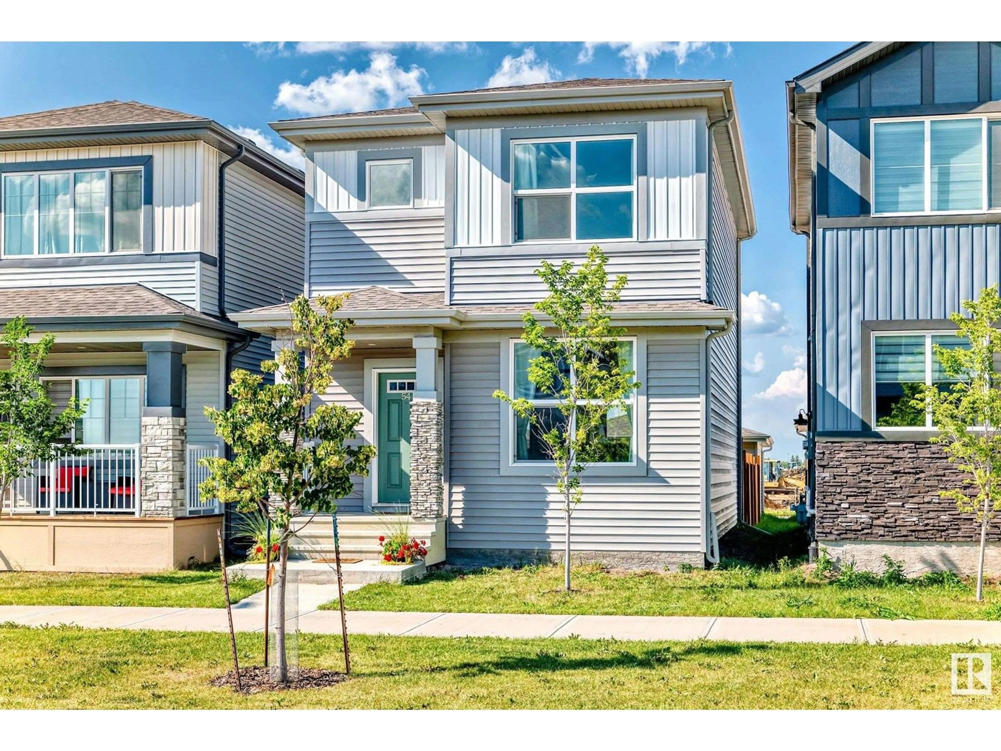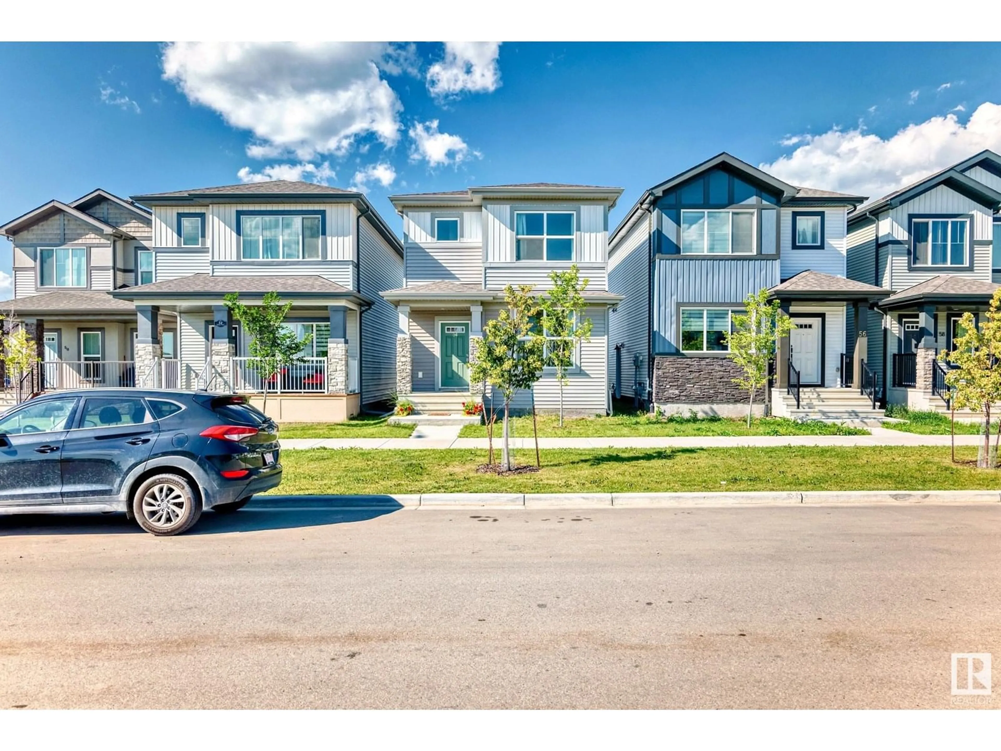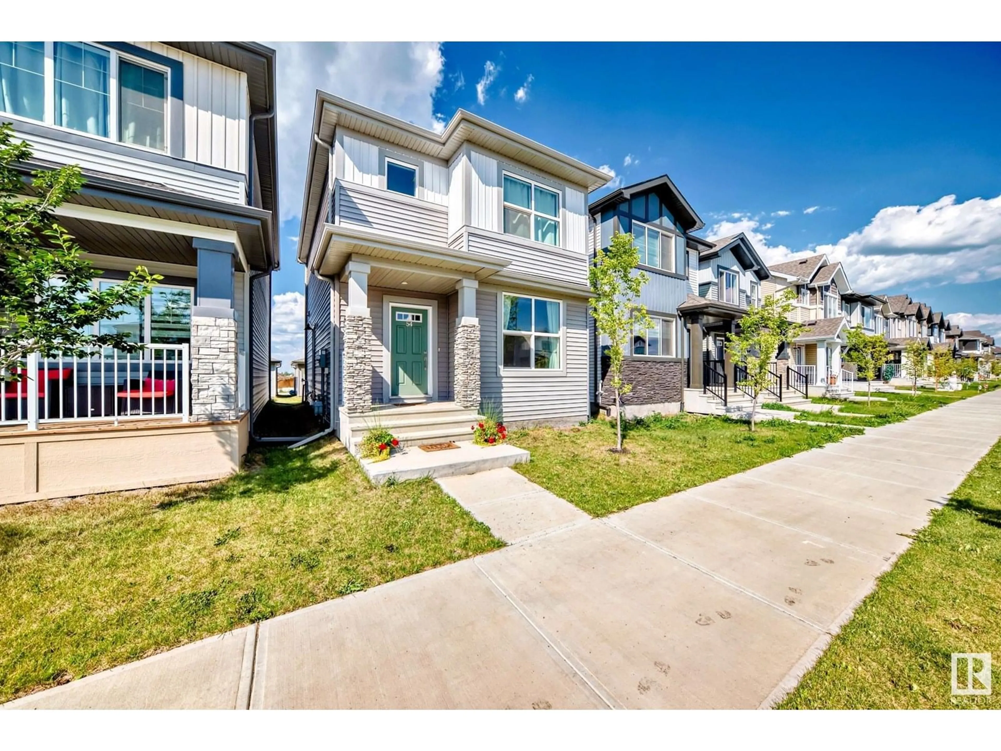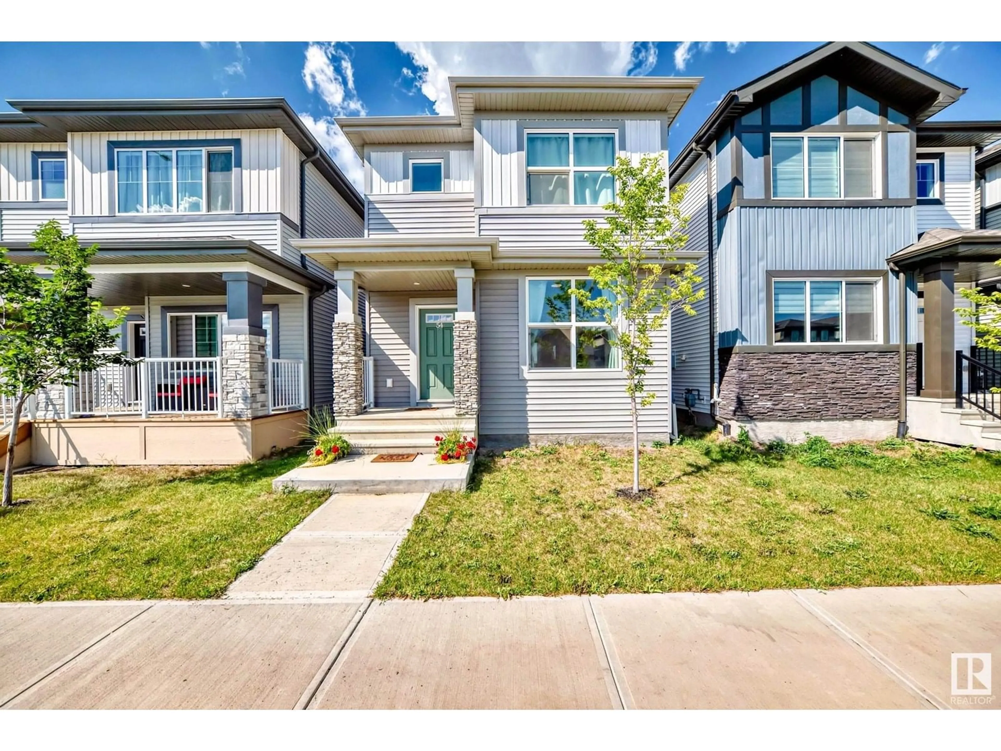54 SIENNA, Fort Saskatchewan, Alberta T8L0W3
Contact us about this property
Highlights
Estimated valueThis is the price Wahi expects this property to sell for.
The calculation is powered by our Instant Home Value Estimate, which uses current market and property price trends to estimate your home’s value with a 90% accuracy rate.Not available
Price/Sqft$328/sqft
Monthly cost
Open Calculator
Description
Beautiful maintained 2022 built 1,410 sq ft Alquinn Homes custom 3 bedroom, 3 bathroom, 2 storey style home in the Sienna neighborhood in Fort Saskatchewan. The main floor has and open concept style with Vinyl plank flooring, electric fireplace, spacious living and dining area, eat up kitchen island with lots of counter space and custom cabinets, and a 2 piece bathroom. The upper level has 3 bedrooms, full 4 piece bathroom, with the primary bedroom having a 4 piece ensuite. This home is very bright with lots of windows, a SIDE ENTRANCE and a rear entrance for a future deck. The property is fully landscaped, with partial fencing complete. The basement has 9ft ceilings, roughed in plumbing, and is ready for completion to your wants and needs. The sale of the home comes with all 6 appliances, and custom window coverings. The double detached garage comes with and opener and 2 controllers. The Sienna neighborhood is close to all schools, shopping, and is easy access to the highway and all major roads. (id:39198)
Property Details
Interior
Features
Main level Floor
Living room
3.53 x 3.34Dining room
3.18 x 3.41Kitchen
3.63 x 3.47Property History
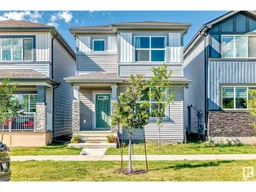 50
50
