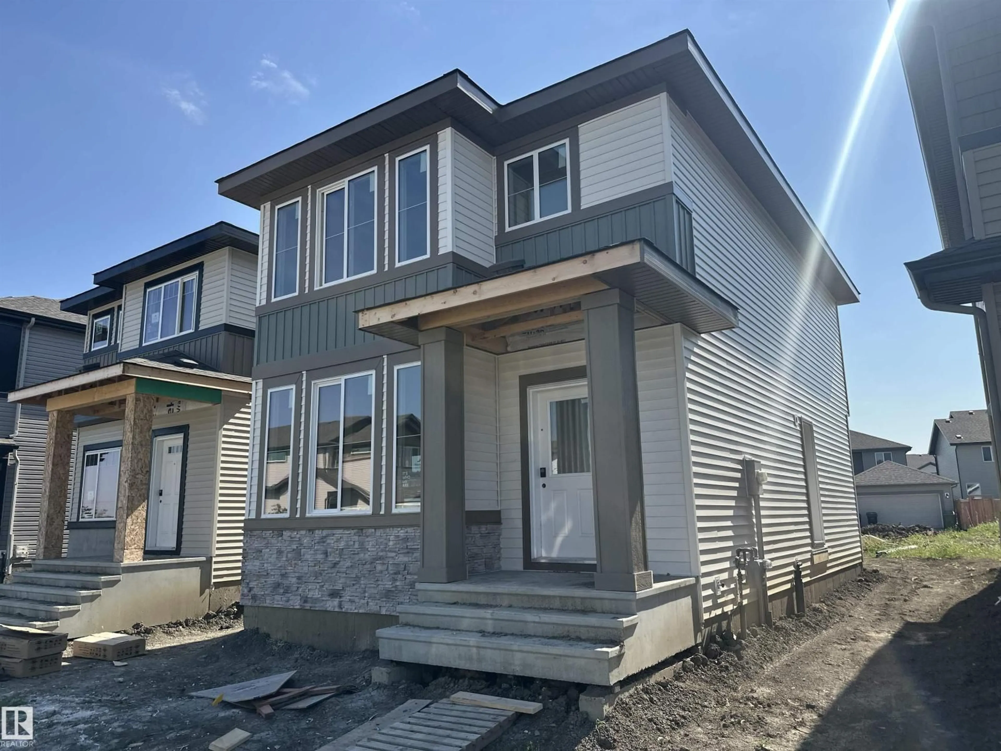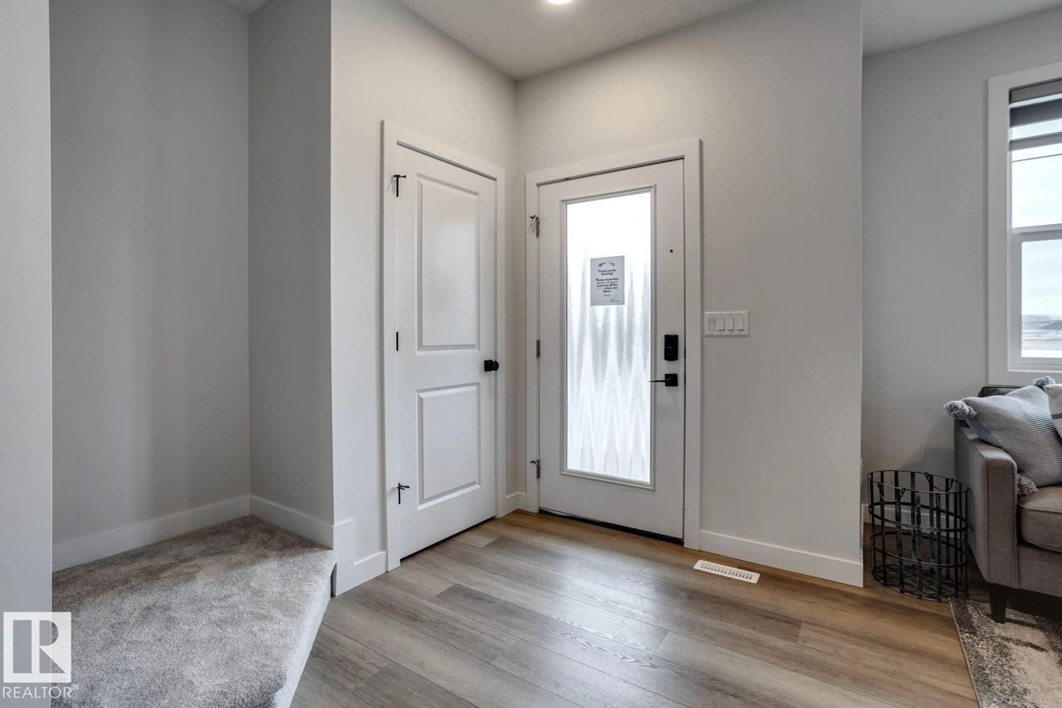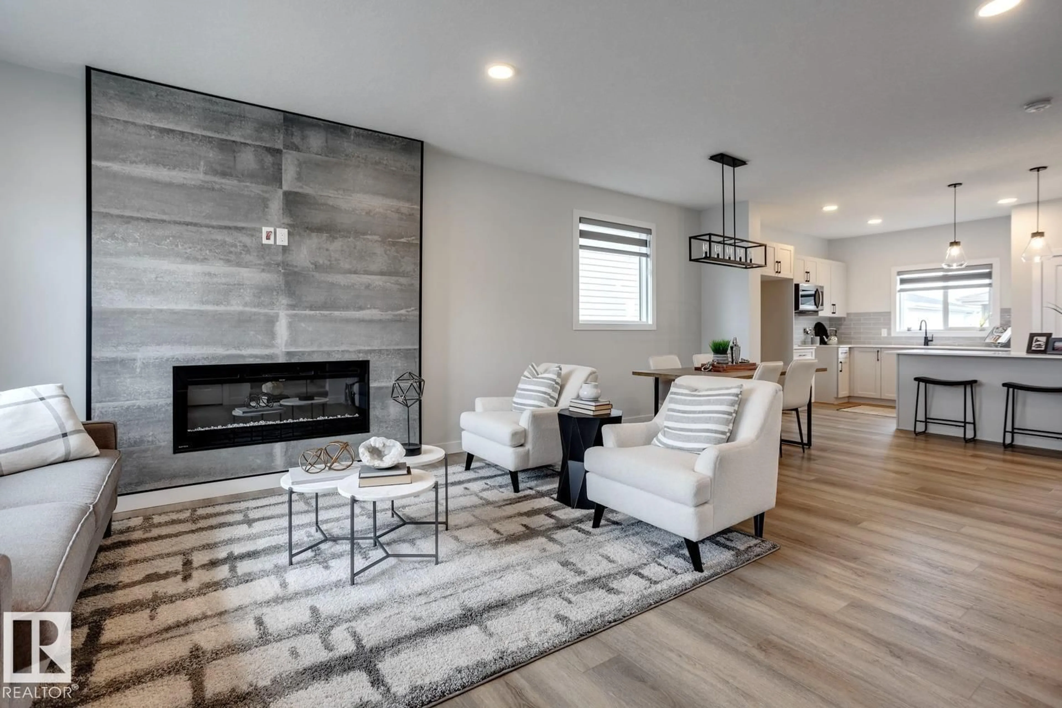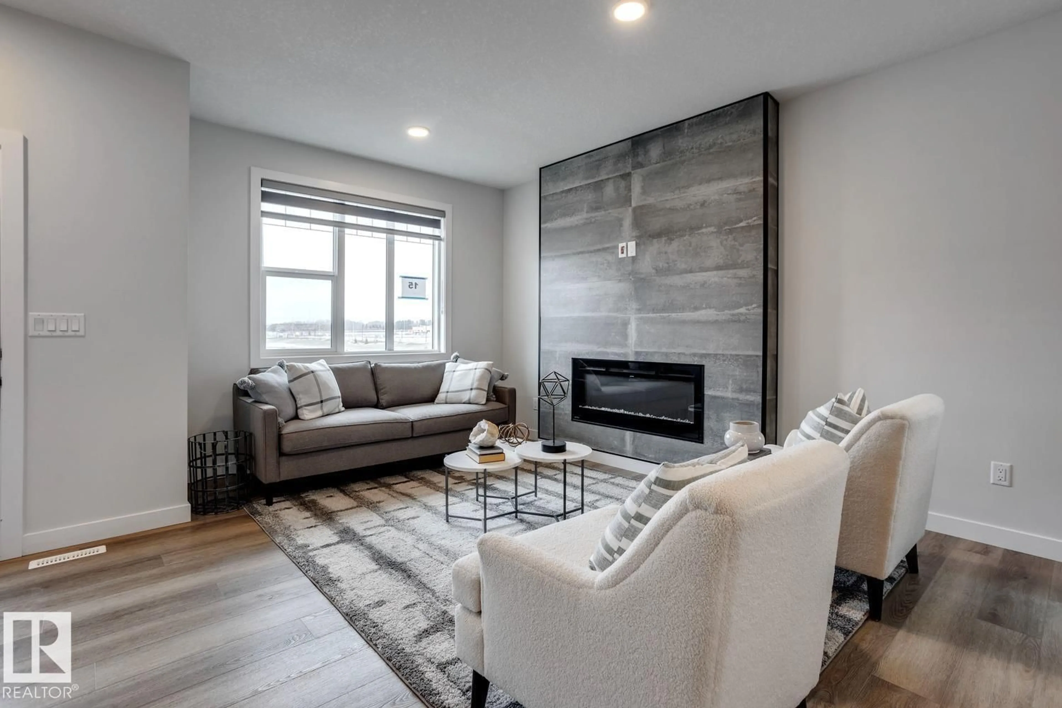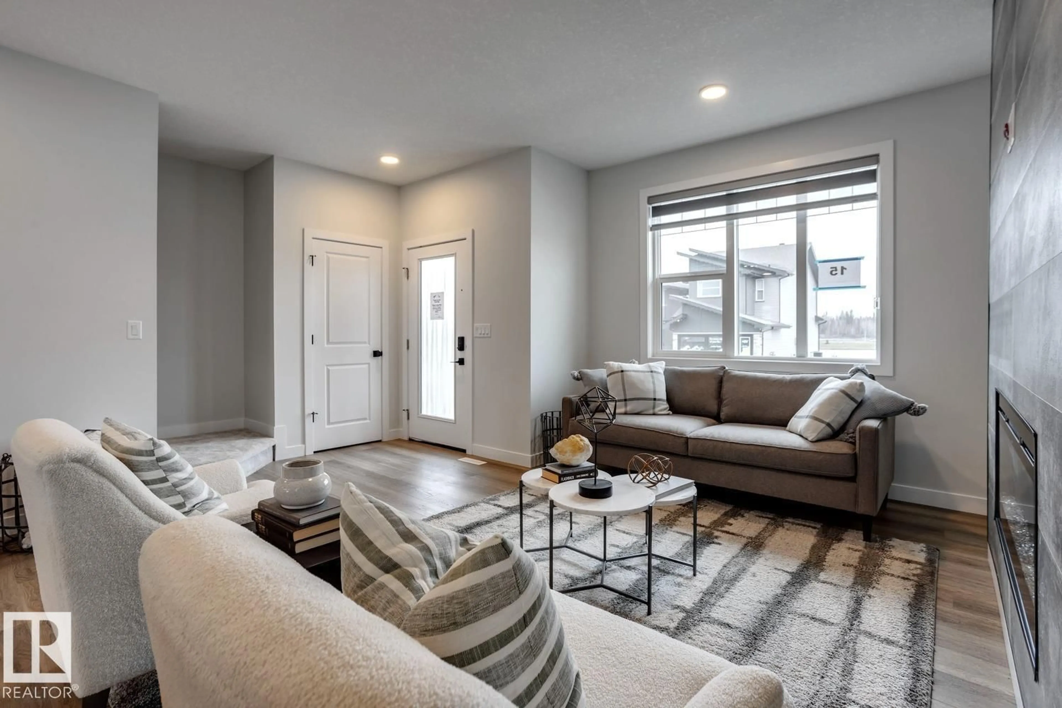51 SERENO LN, Fort Saskatchewan, Alberta T8L0Z9
Contact us about this property
Highlights
Estimated valueThis is the price Wahi expects this property to sell for.
The calculation is powered by our Instant Home Value Estimate, which uses current market and property price trends to estimate your home’s value with a 90% accuracy rate.Not available
Price/Sqft$326/sqft
Monthly cost
Open Calculator
Description
5 Things to Love about this new Alquinn Home in Sienna: 1) Modern Design & Open Concept – 9ft ceilings, an airy main floor layout, and a stylish electric fireplace create a warm, inviting space. 2) Chef’s Kitchen – Breakfast bar, pantry, ample storage, and included stainless steel appliances make it perfect for daily living and entertaining. 3) Smart Layout – Back mudroom with cubbies and bench, convenient 2pc bath on the main, plus a separate side entrance. 4) Upstairs Retreat – Primary suite with walk-in closet and 4pc ensuite, two additional bedrooms, another 4pc bath, and upper laundry for convenience. 5) Location & Quality – Set in Fort Saskatchewan, close to amenities, this new build features high-end finishes and thoughtful details throughout. *Photos are representative* (id:39198)
Property Details
Interior
Features
Main level Floor
Living room
3.34 x 4.46Dining room
3 x 2.77Kitchen
3.35 x 3.46Property History
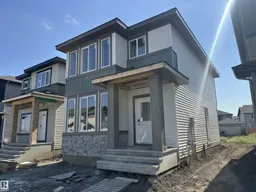 28
28
