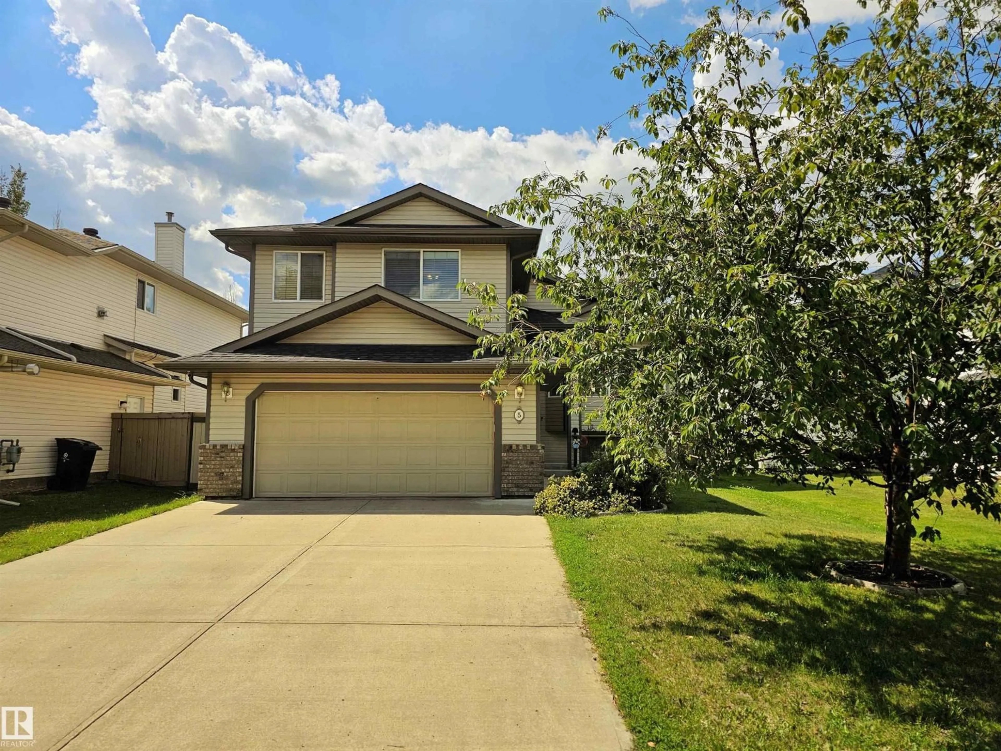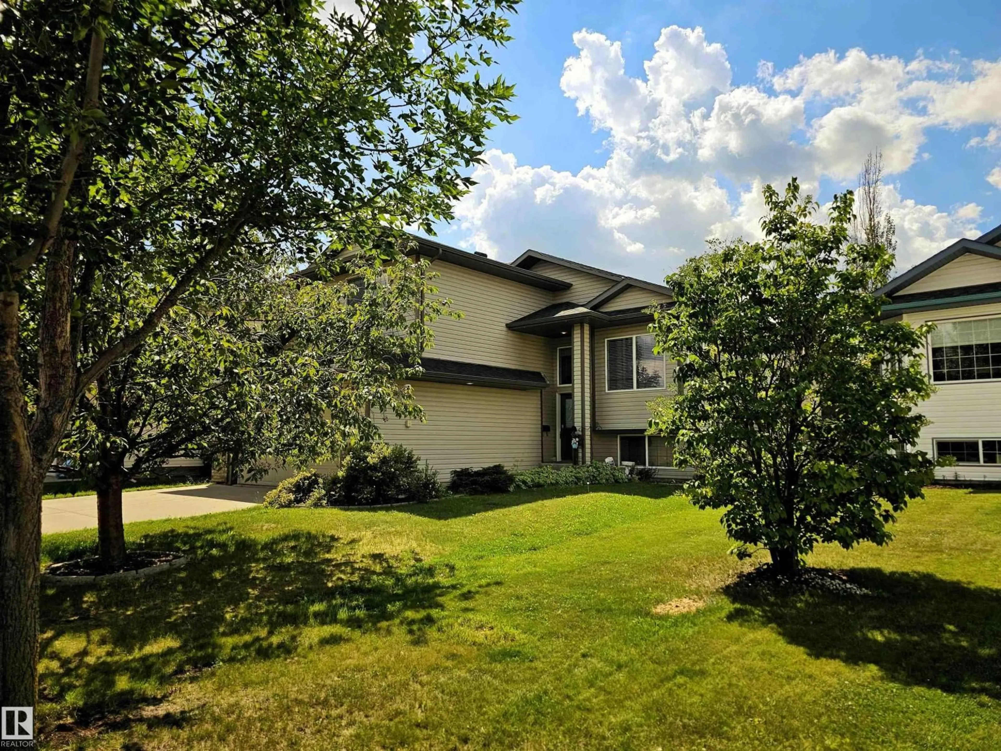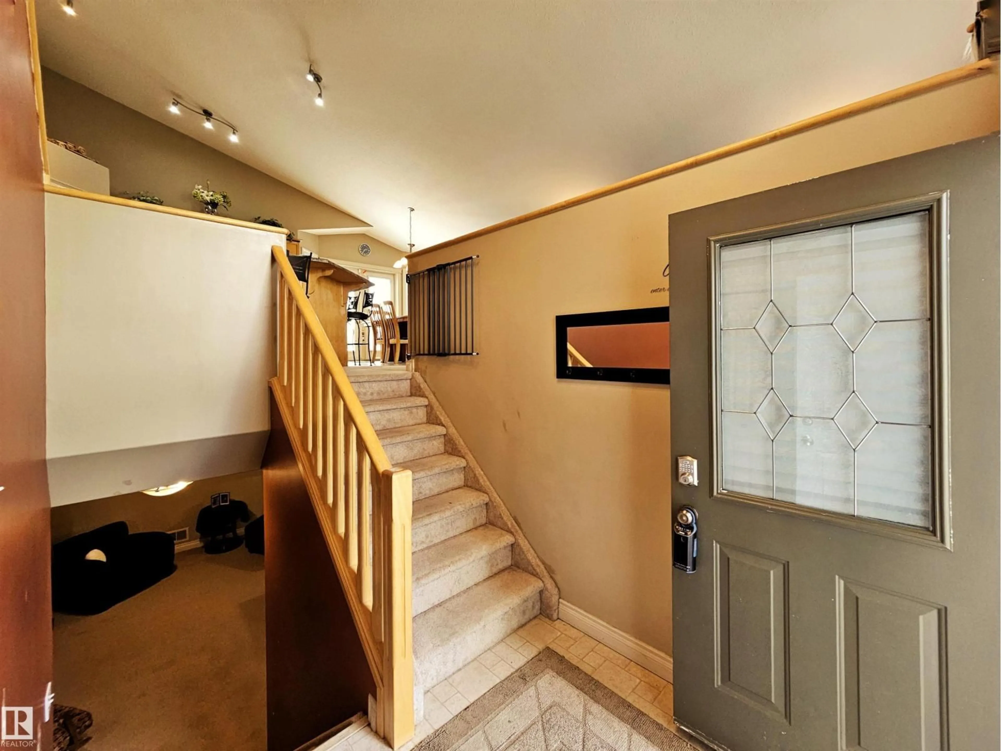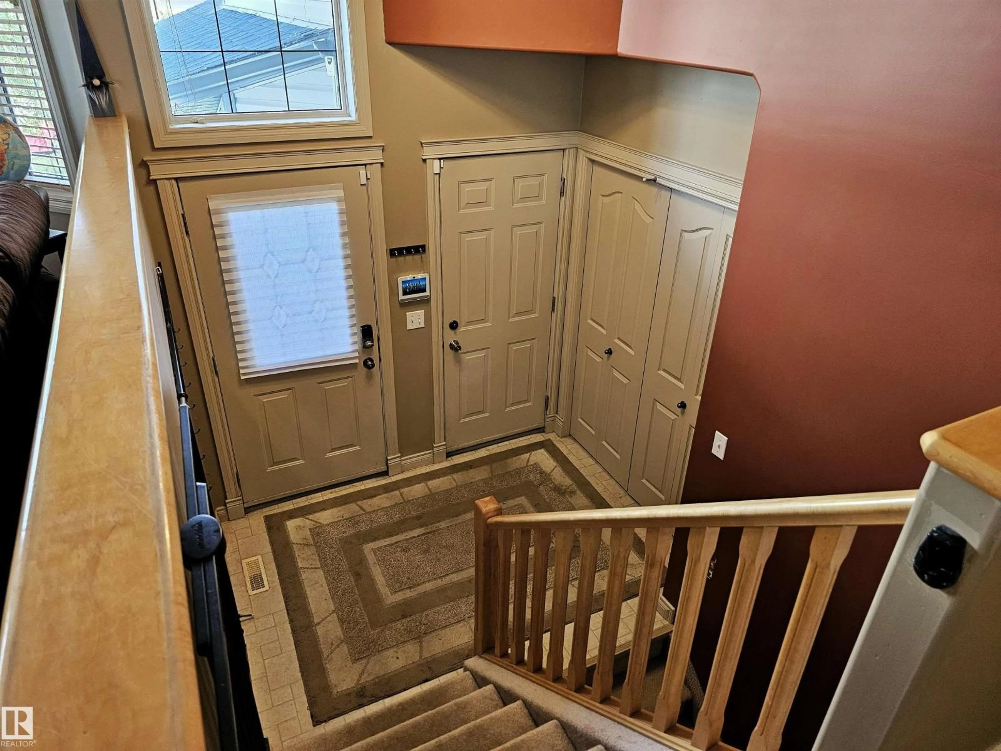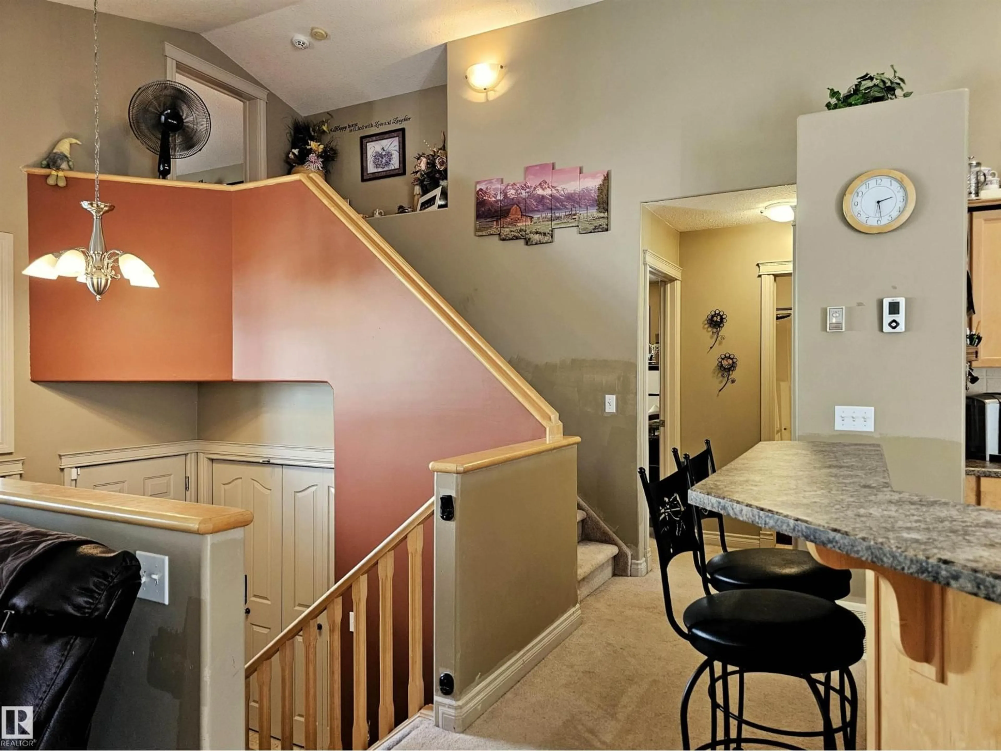5 ALDERSON CL, Fort Saskatchewan, Alberta T8L4M9
Contact us about this property
Highlights
Estimated valueThis is the price Wahi expects this property to sell for.
The calculation is powered by our Instant Home Value Estimate, which uses current market and property price trends to estimate your home’s value with a 90% accuracy rate.Not available
Price/Sqft$342/sqft
Monthly cost
Open Calculator
Description
This 2003 Ascot-built 5 bedroom bi-level is sure to impress inside and out. Featuring 3 bedrooms up including a spacious over-the-garage primary retreat with ensuite spa and 2 additional bedrooms on the main level. The island kitchen with upgraded appliances, dining area, cozy gas fireplace and living room all combine in a great room concept that offers maximum living and entertaining versatility. The 2 oversized bedrooms downstairs and large family room are ideal for teenagers to feel independent in their own self-contained space. The dining area patio doors lead to a raised 2-tier composite deck for summer BBQs and relaxing. A private good sized yard backs a walking trail and is just steps from Pryce Alderson Spray Park. A fully finished oversized double attached garage and central air conditioning complete this wonderful family home. (id:39198)
Property Details
Interior
Features
Main level Floor
Living room
5.55 x 2.5Dining room
3.94 x 2.91Kitchen
3.9 x 3.87Bedroom 2
3.21 x 3.05Property History
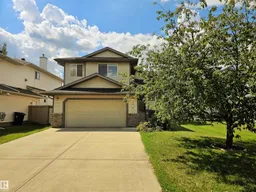 65
65
