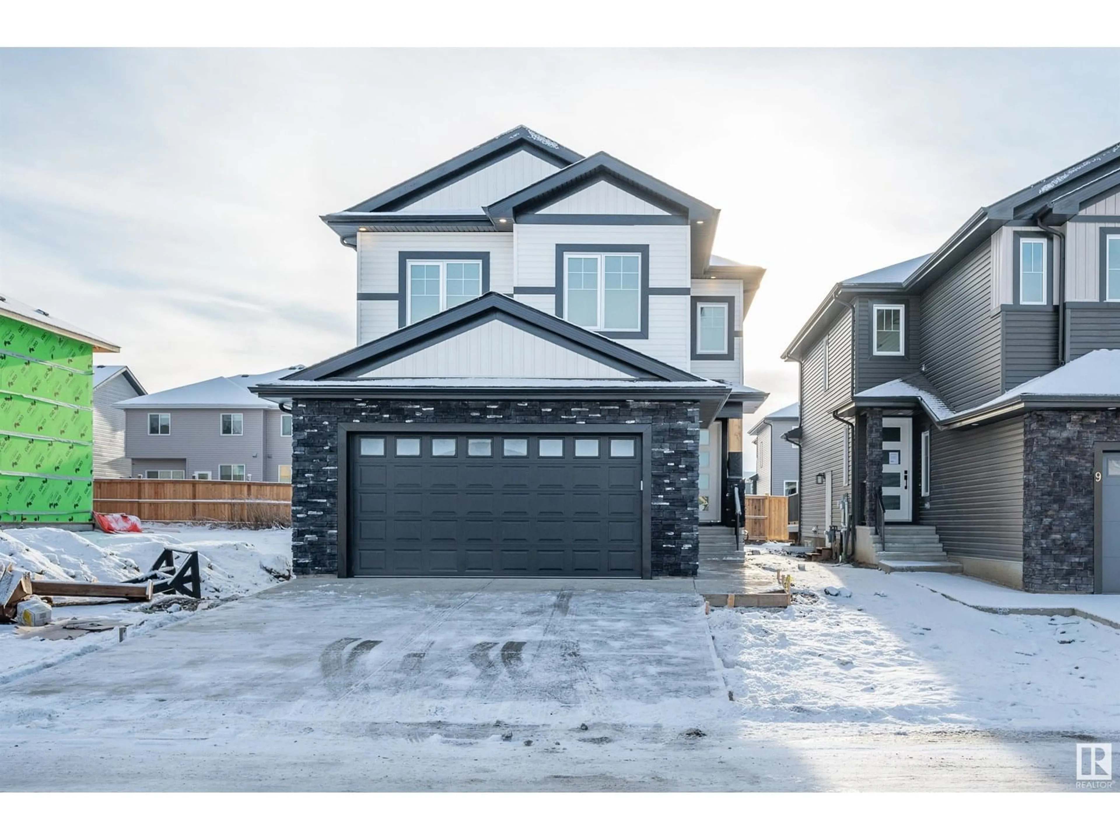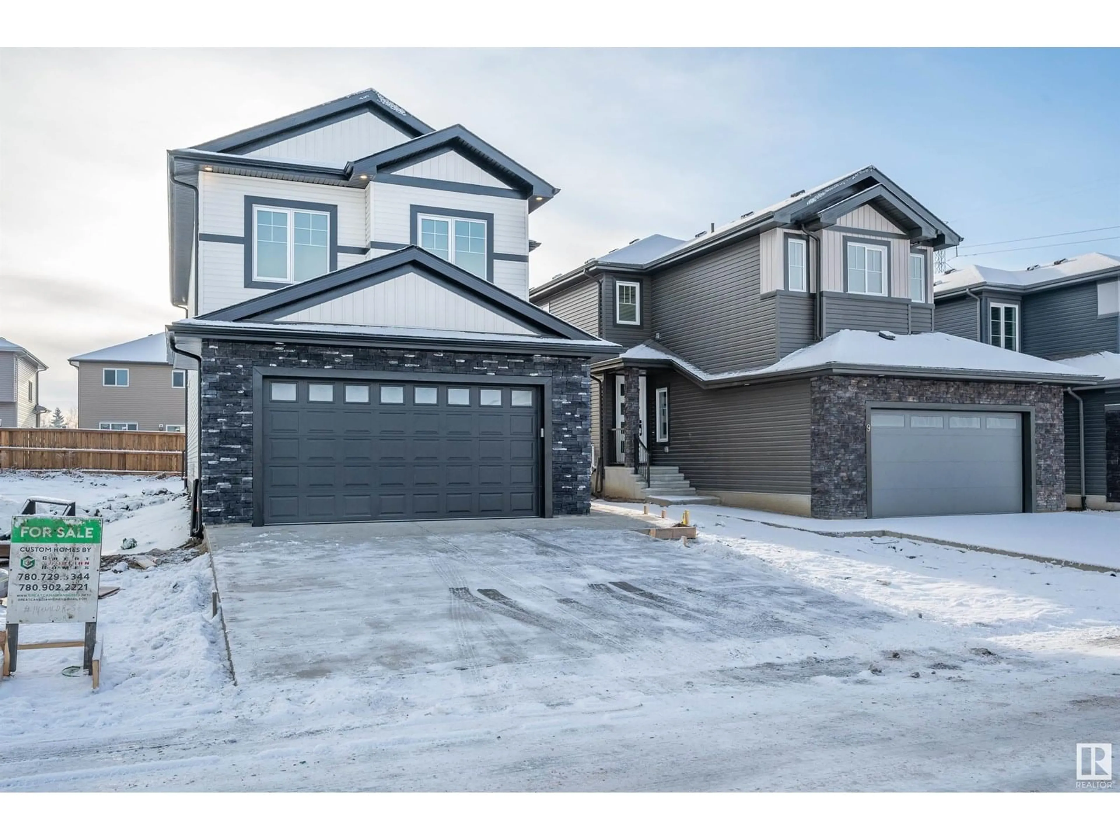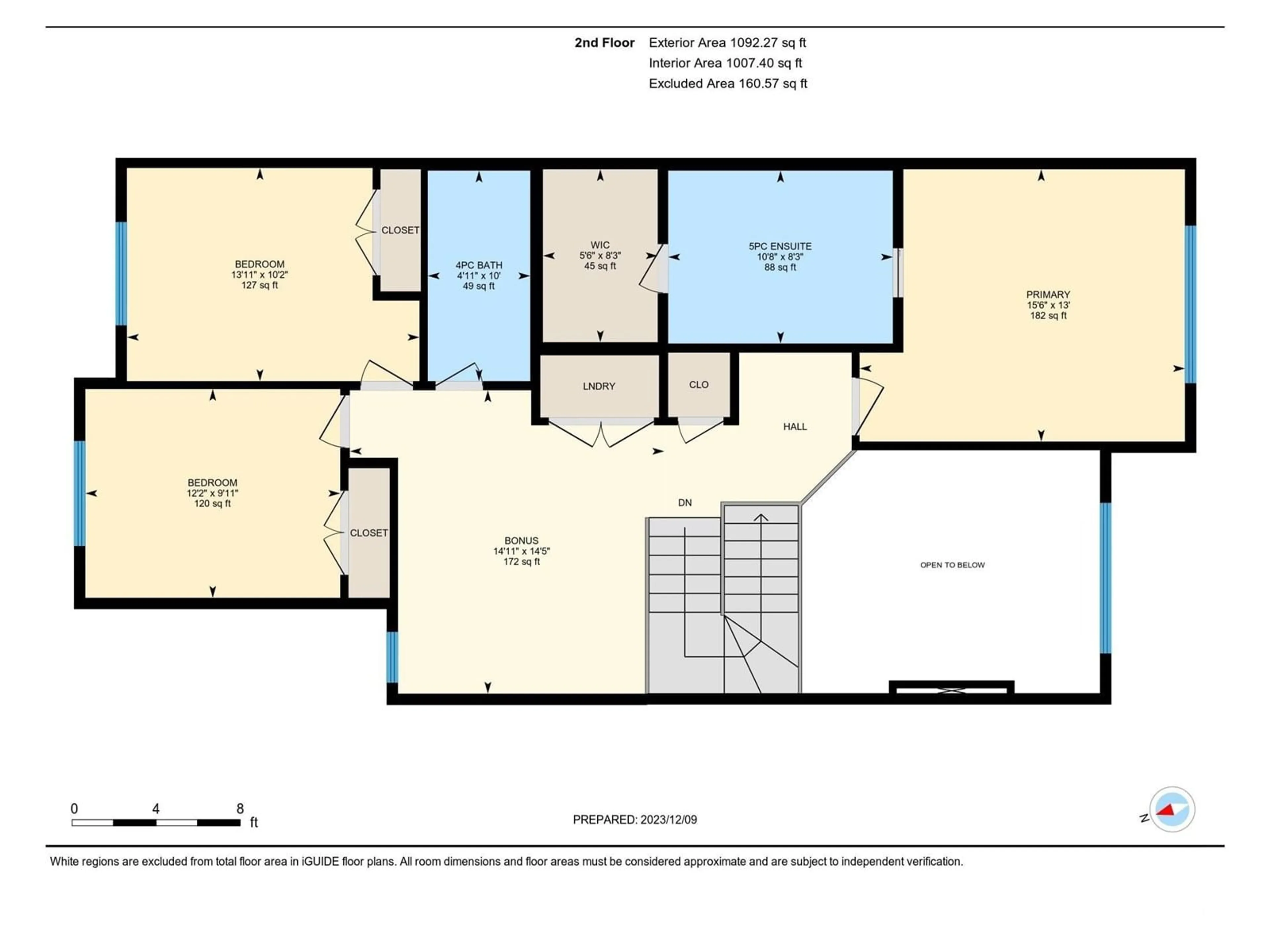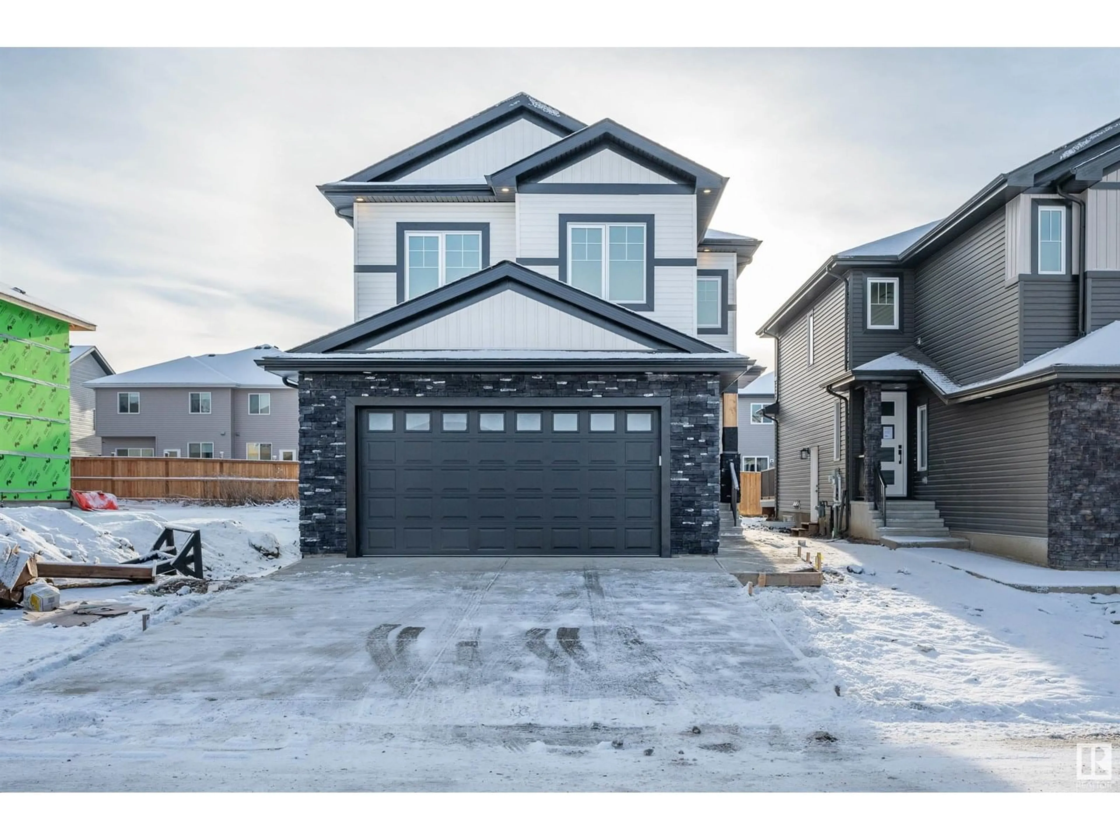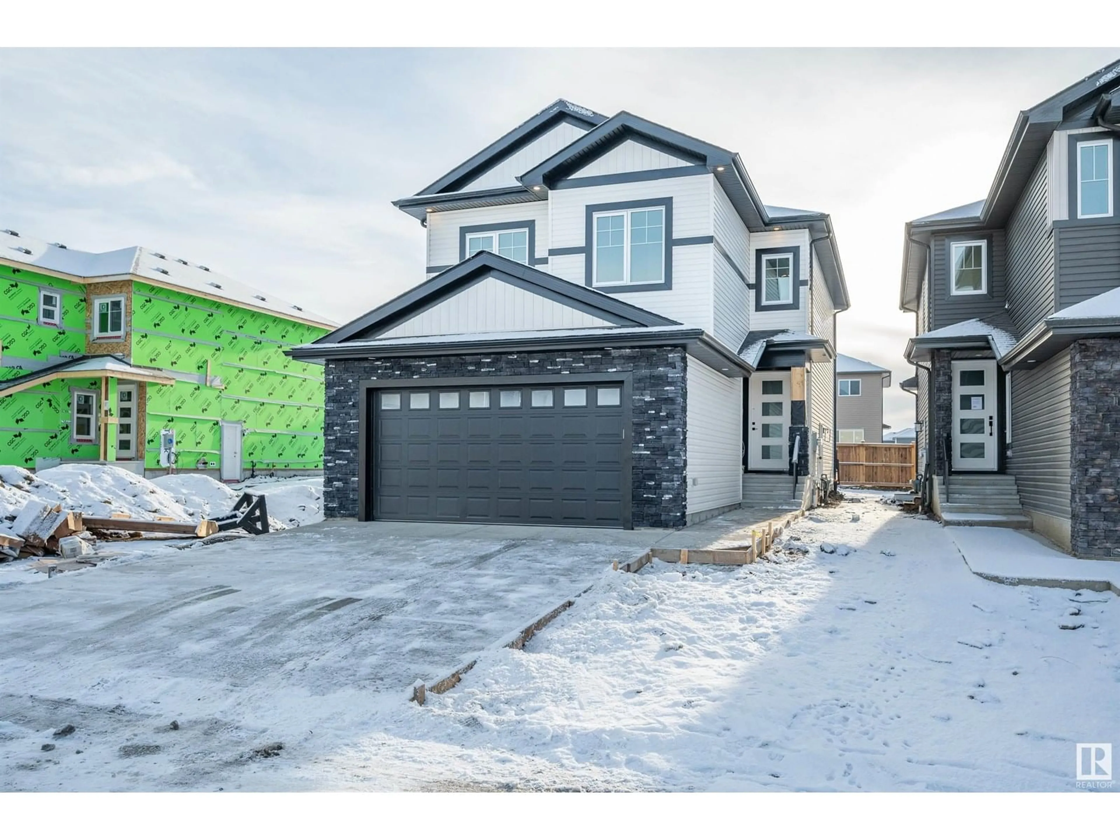49 BLACKBIRD BN, Fort Saskatchewan, Alberta T8L0G6
Contact us about this property
Highlights
Estimated valueThis is the price Wahi expects this property to sell for.
The calculation is powered by our Instant Home Value Estimate, which uses current market and property price trends to estimate your home’s value with a 90% accuracy rate.Not available
Price/Sqft$281/sqft
Monthly cost
Open Calculator
Description
*Under Construction*120 Day Possession* Visit Showhome at 207 Starling Way to checkout finishes. 2045 Sq Ft custom built home! 18’ ceiling with open to below concept. 9’ Ceilings through the Main floor, even the basement!!! Modern finishings throughout the house are included in the price!! In-Stair lighting, crown molding lit up with LED lighting, coffered ceilings. With a total of 3 bedrooms upstairs and a bedroom/den on the Main Floor! Well equipped kitchen with built in appliances, gas counter top stove, built-in wall oven and microwave is any chef’s dream kitchen. Basement is unfinished and can be developed if required. Near green spaces and close to baseball diamonds, dog park, playground and miles of walking trails and the reassurance of an home warranty. THIS HOME IS A PERFECT FOR A GROWING FAMILY. THIS HOME IS A MUST VIEW! (id:39198)
Property Details
Interior
Features
Main level Floor
Living room
16' x 13'2"Dining room
9'6 x 12'8"Kitchen
11' x 11'9"Bedroom 2
8'9" x 9'7"Property History
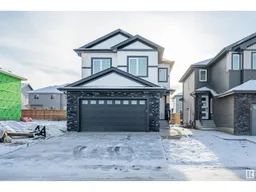 57
57
