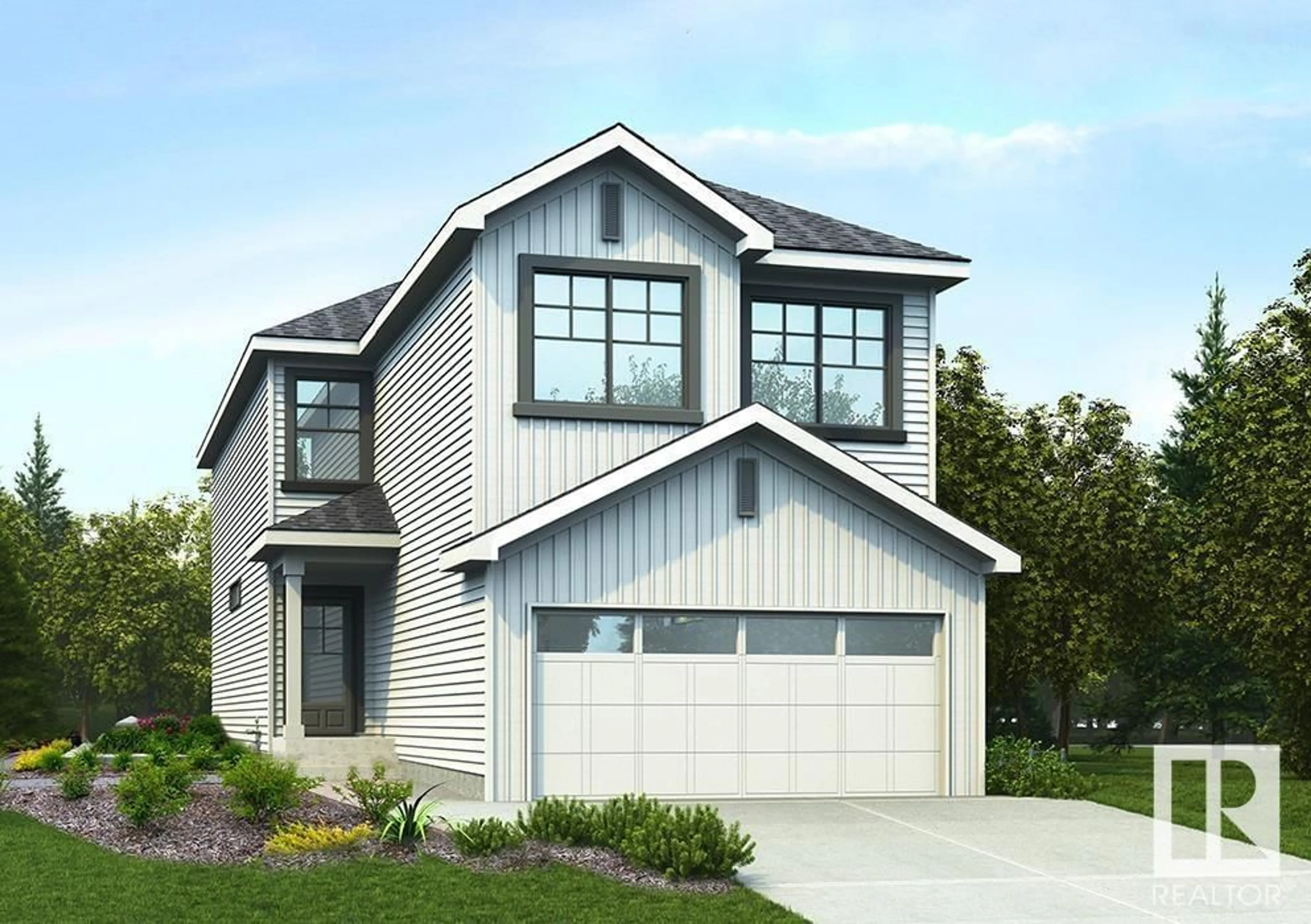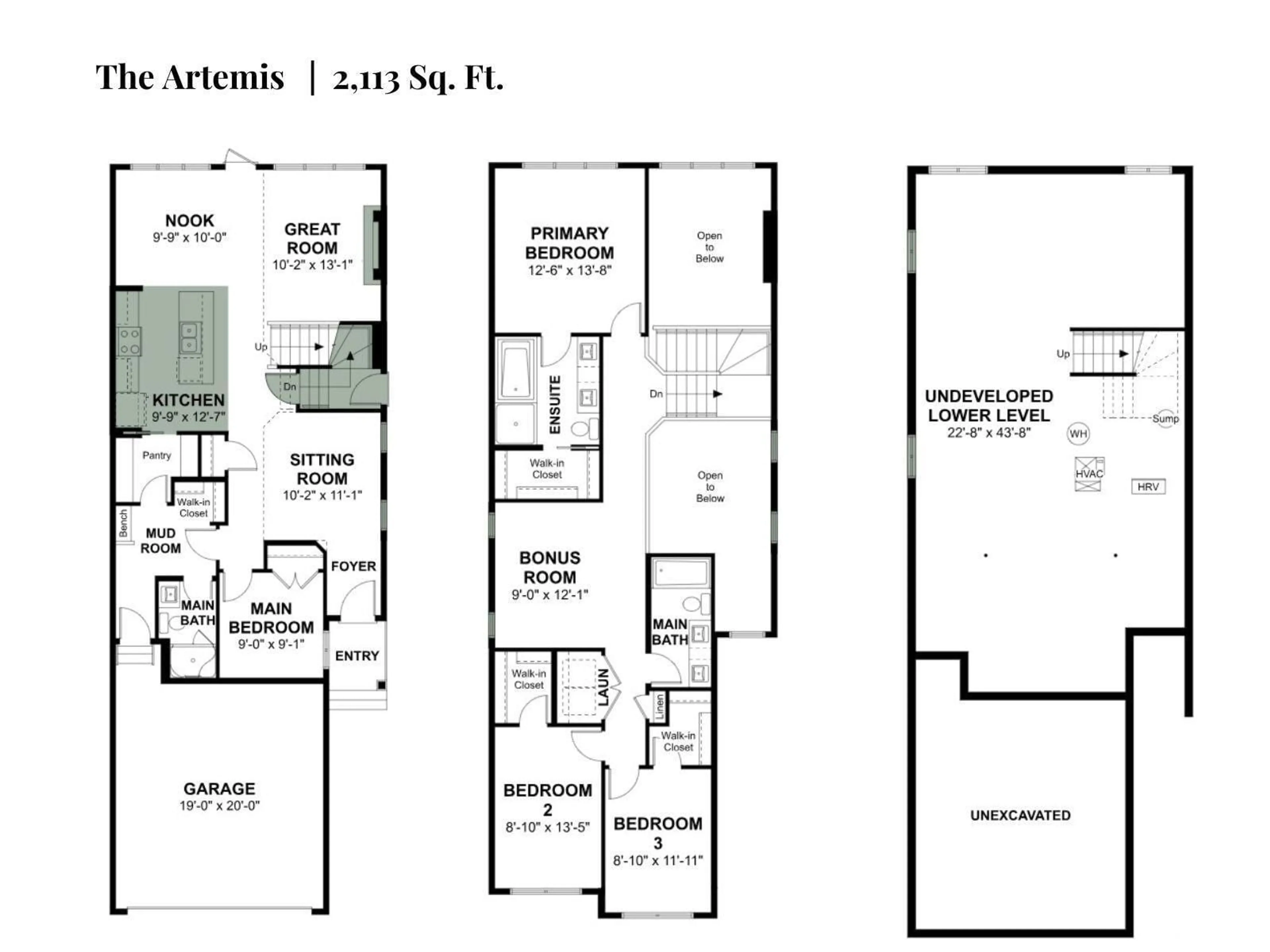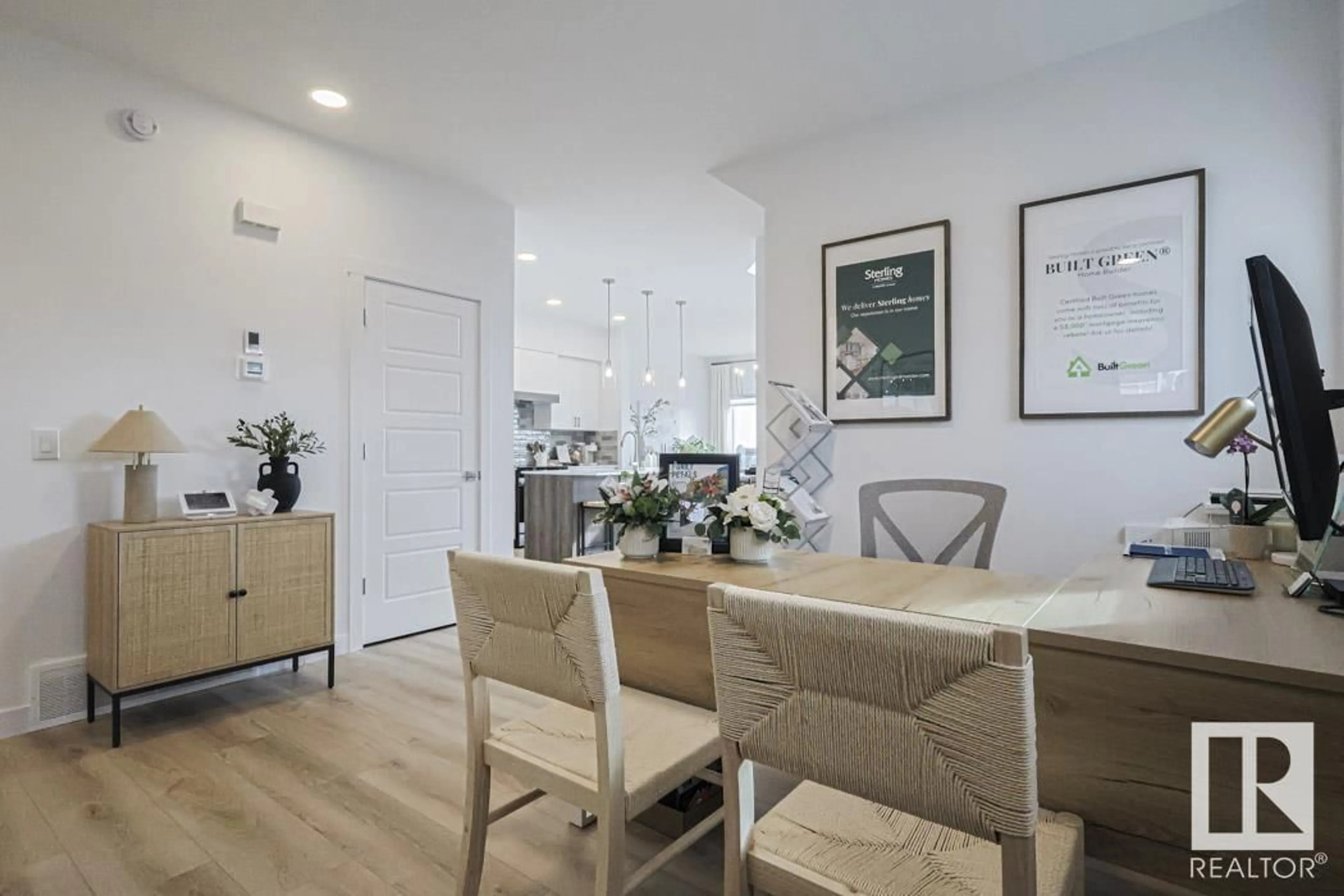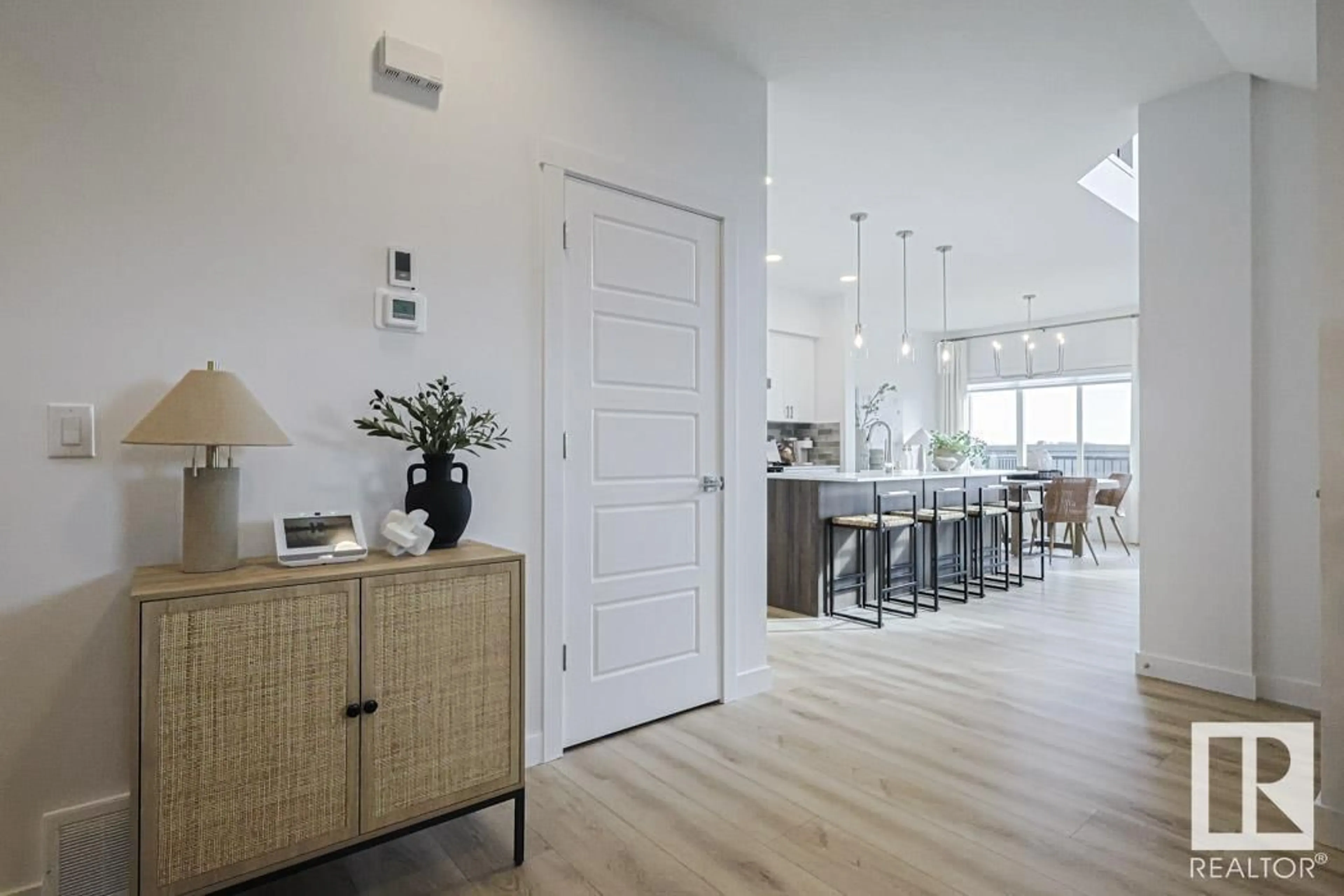42 SERENO LN, Fort Saskatchewan, Alberta T8L0Z9
Contact us about this property
Highlights
Estimated valueThis is the price Wahi expects this property to sell for.
The calculation is powered by our Instant Home Value Estimate, which uses current market and property price trends to estimate your home’s value with a 90% accuracy rate.Not available
Price/Sqft$291/sqft
Monthly cost
Open Calculator
Description
The Artemis blends elegant design with lasting durability—perfect for modern family living. It offers an extended dbl att. garage, 9' ceilings on the main & basement levels, separate entry & LVP flooring throughout the main, all lit by sleek SLD recessed lighting. The foyer opens to a cozy sitting room, a main floor bedroom & 3pc bath w/standing shower. The mudroom, with open closet, connects to the kitchen via a walkthrough pantry. The open-concept kitchen, nook & great room flow together seamlessly. The kitchen has quartz counters, island with flush eating ledge, pendant lighting, Silgranite undermount sink, Moen matte black faucet, tile backsplash, chimney H/F, built-in microwave & soft-close Thermofoil cabinets. The great room has a 17' ceiling, electric F/P & large windows. The upper level offers a bright primary with a 5pc ensuite & walk-in closet. 2 additional bedrooms, 4pc bathroom, bonus room & laundry complete this level. Basement R/I included. This home features the new & improved Sterling Spec (id:39198)
Property Details
Interior
Features
Main level Floor
Other
3.17 x 3.87Mud room
3.5 x 2.74Kitchen
3.64 x 2.92Bedroom 4
2.81 x 2.74Property History
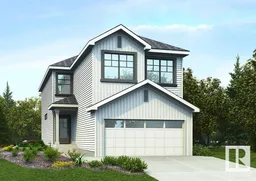 68
68
