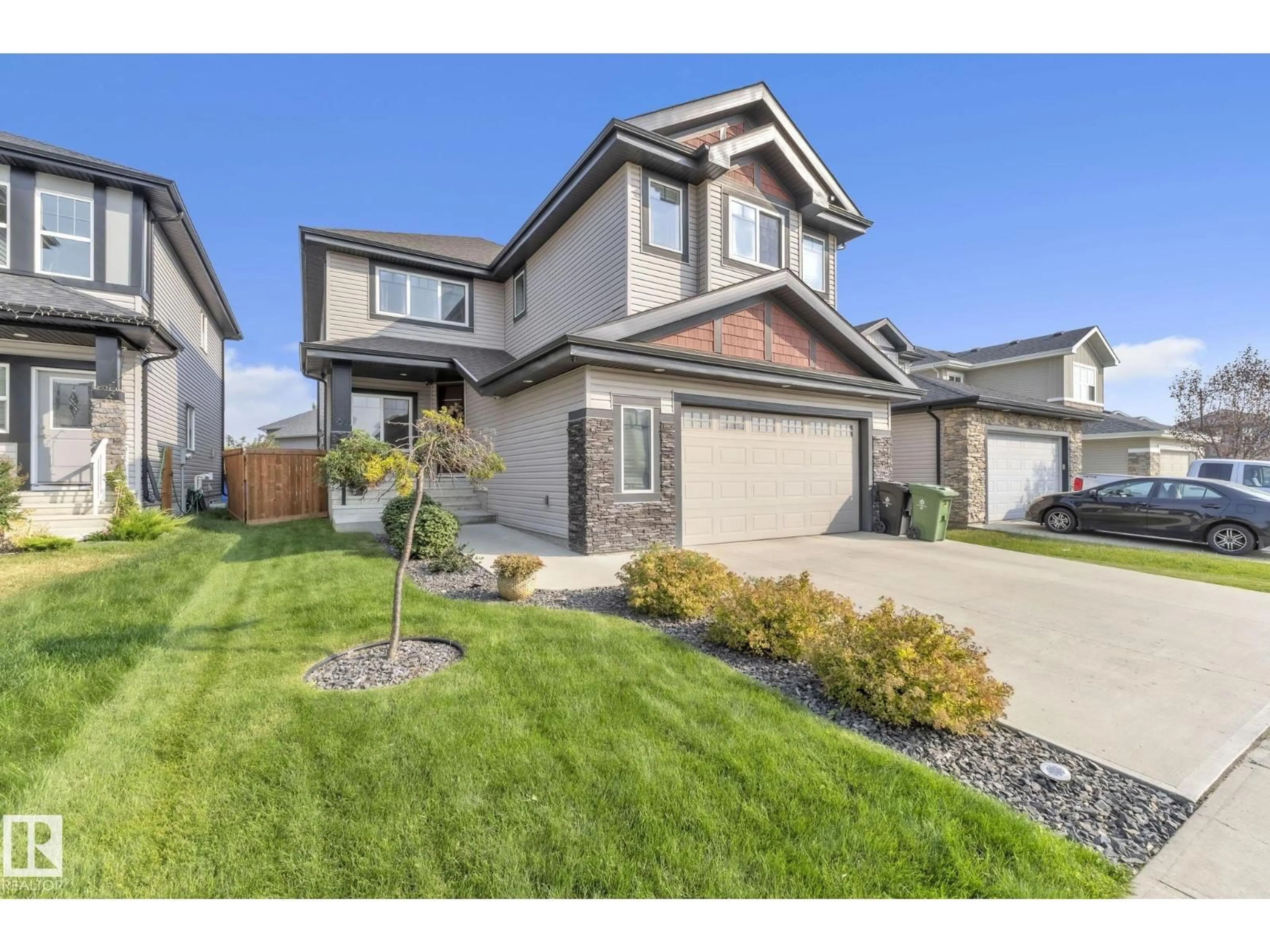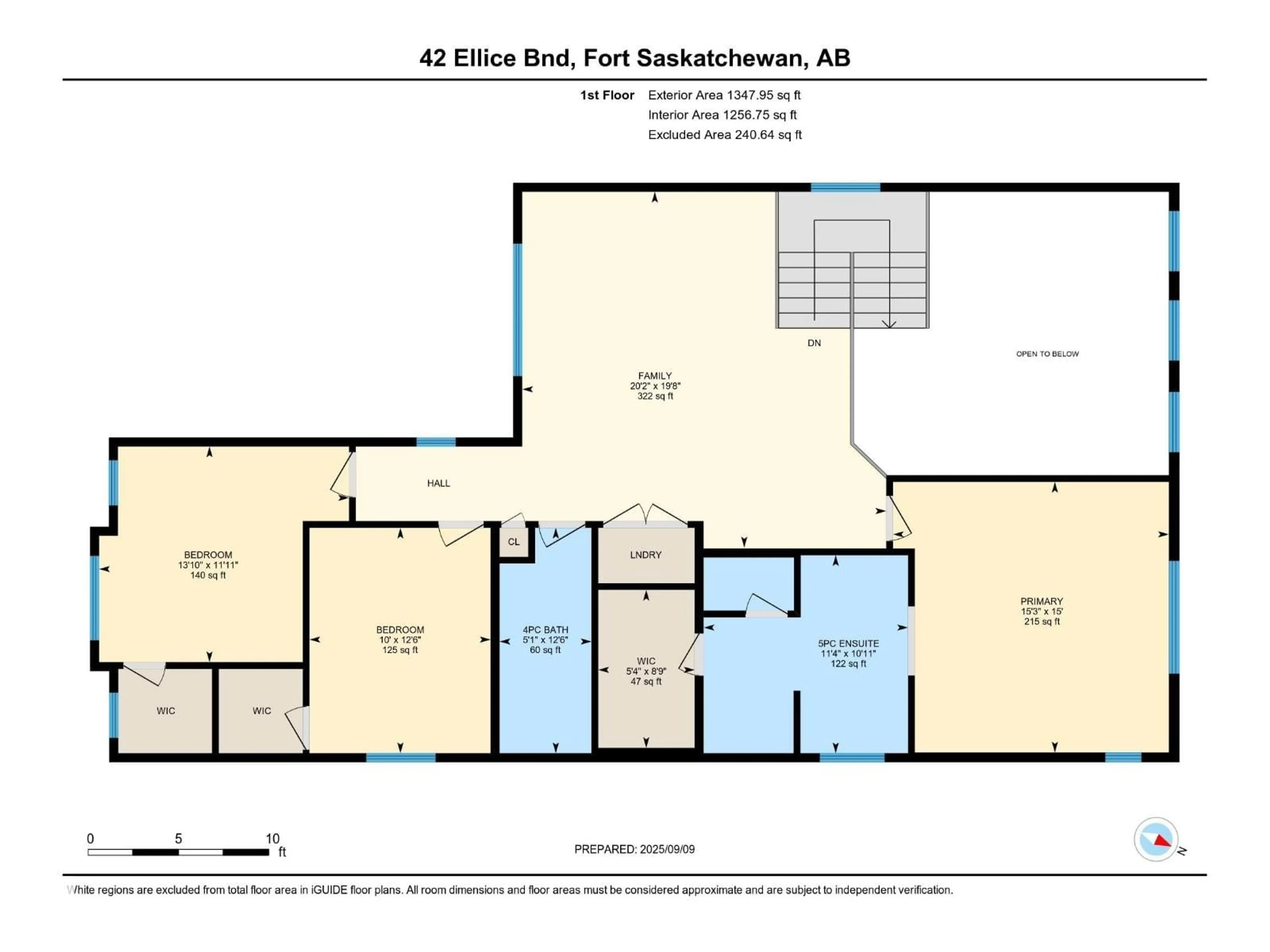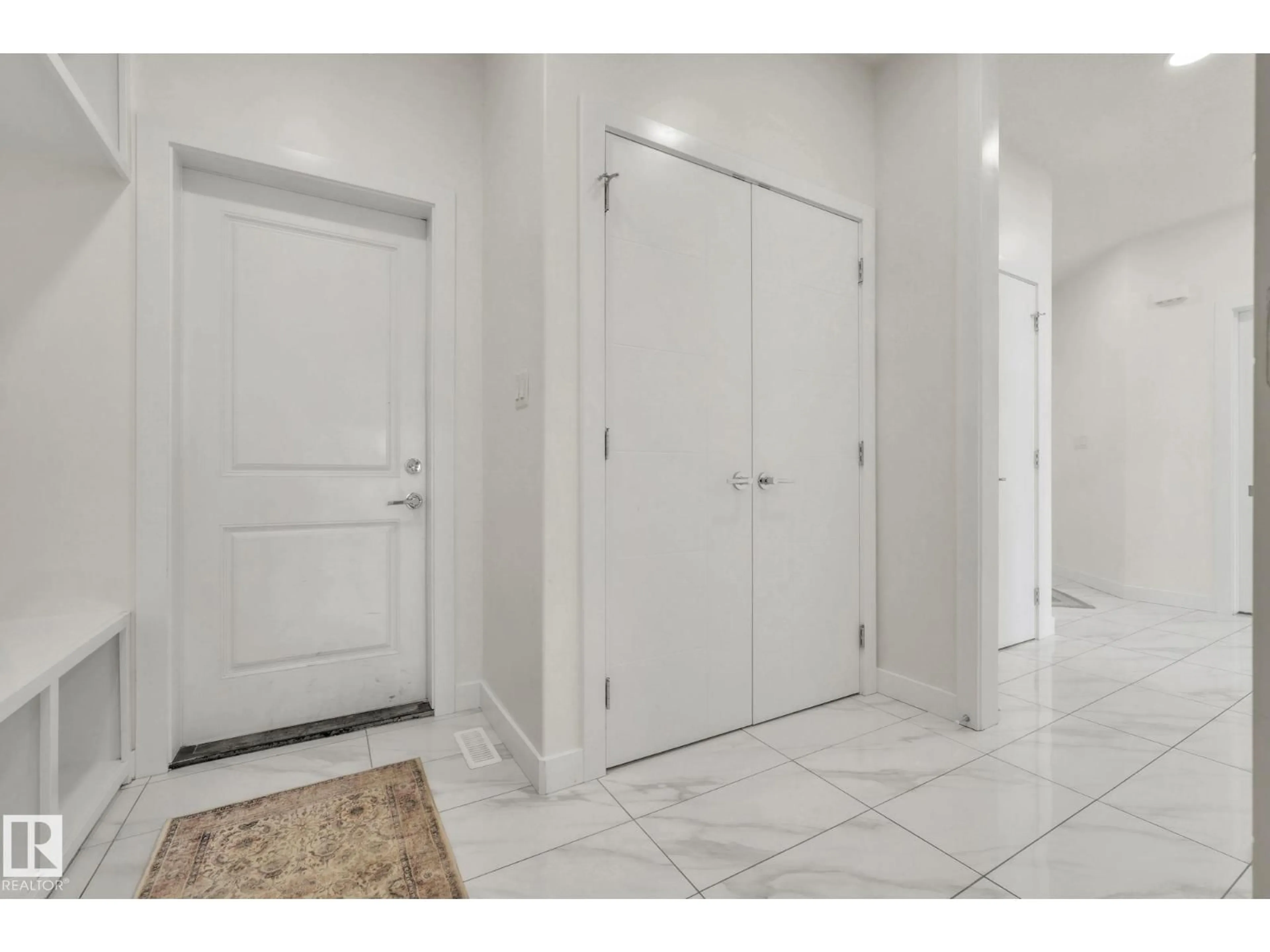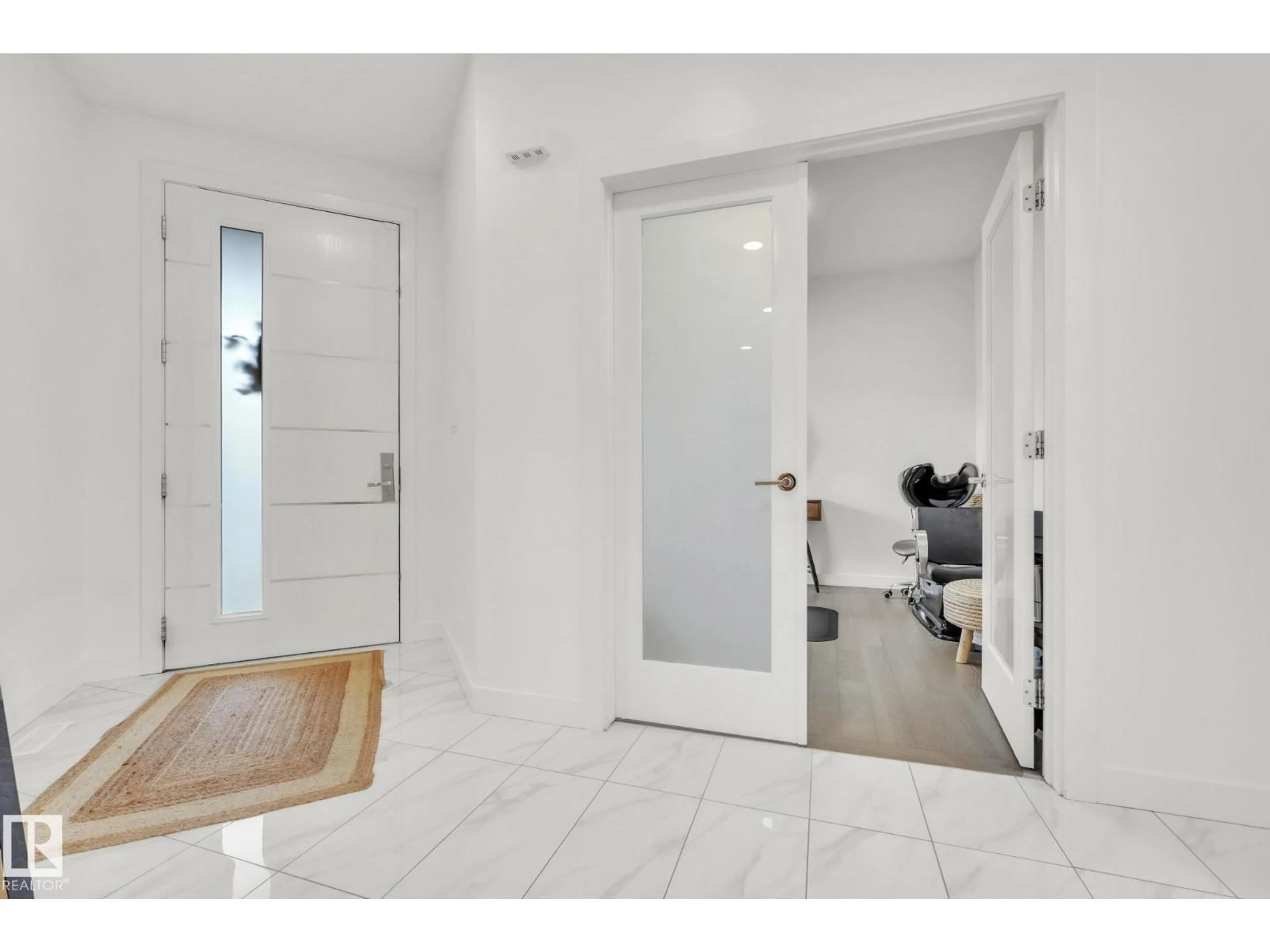42 ELLICE BN, Fort Saskatchewan, Alberta T8L0V1
Contact us about this property
Highlights
Estimated valueThis is the price Wahi expects this property to sell for.
The calculation is powered by our Instant Home Value Estimate, which uses current market and property price trends to estimate your home’s value with a 90% accuracy rate.Not available
Price/Sqft$250/sqft
Monthly cost
Open Calculator
Description
This beautifully designed home offers the perfect blend of style, comfort and functionality. Ideally located close to schools and amenities, it's an exceptional choice for families! Step inside and be welcomed by a bright open floor plan with soaring ceilings and an abundance of windows that flood the home with natural light. The coffered ceilings add a touch of elegance while the spacious mud room keeps life organized. The huge master retreat is a true escape with its 5 piece ensuite and walk in closet. Two more bedrooms and a bonus room provide plenty of space for family living! The kitchen is a dream with loads of bright white cabinetry, quartz counters, stainless steel appliances and a walk thru pantry. Do you work from home? - This home is perfect with its main floor den right off the front foyer. Easily park two vehicles in the oversized double garage (28' x 23'3). Don't miss the opportunity to make this incredible home yours! (id:39198)
Property Details
Interior
Features
Main level Floor
Living room
4.13 x 4.78Dining room
2.75 x 4.72Kitchen
3.12 x 4.72Den
3.3 x 3.12Property History
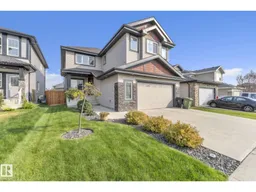 61
61
