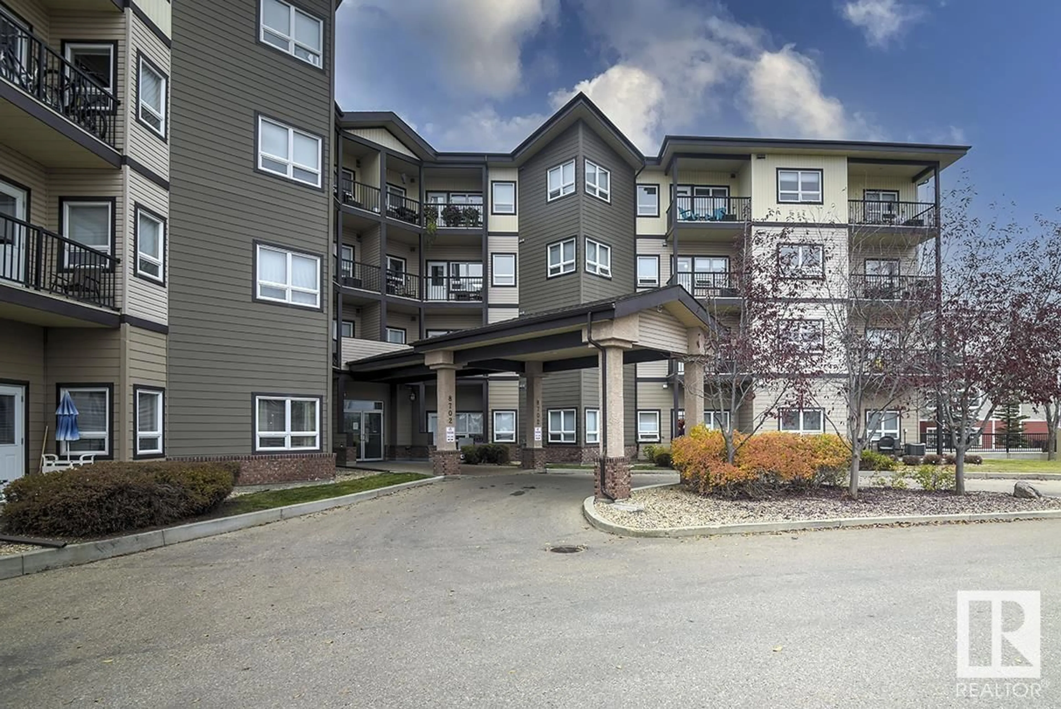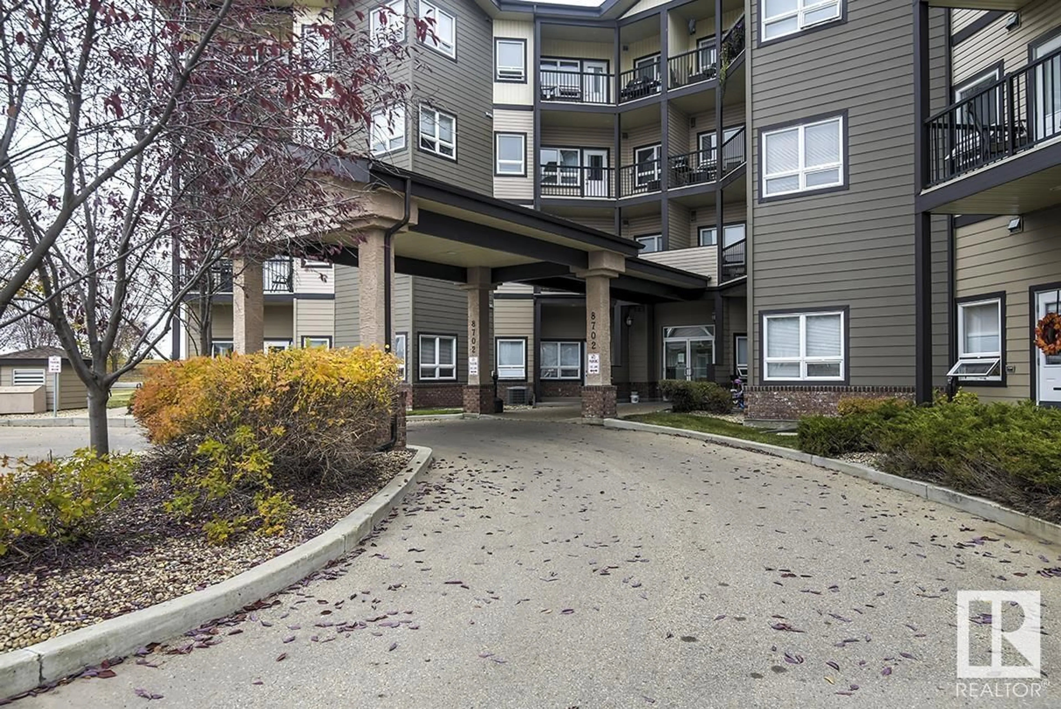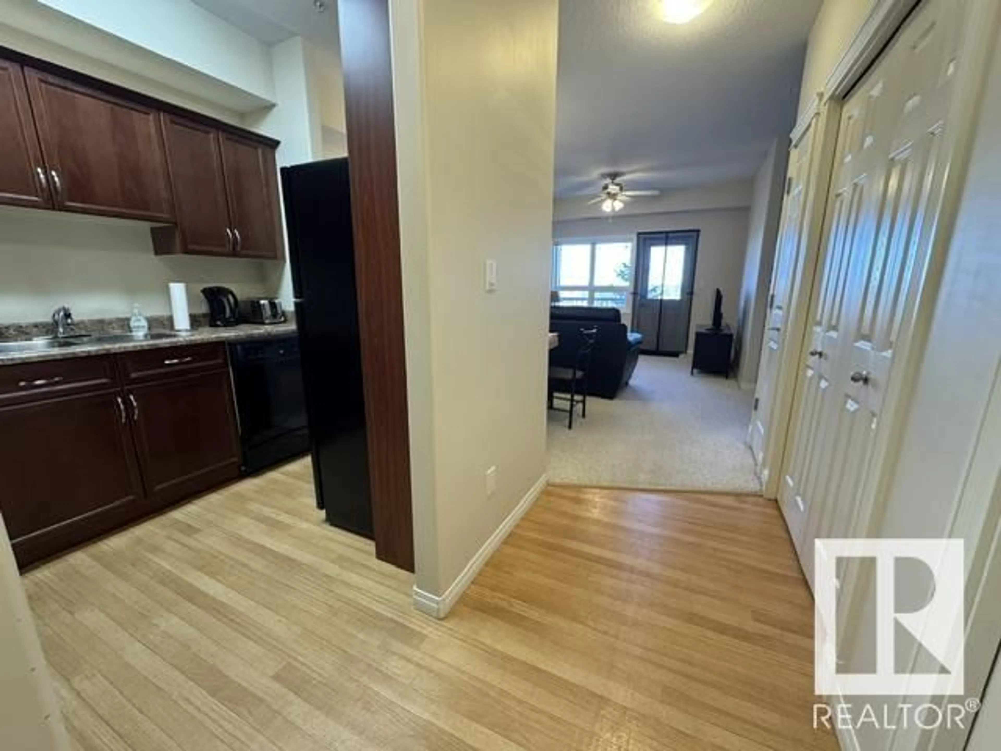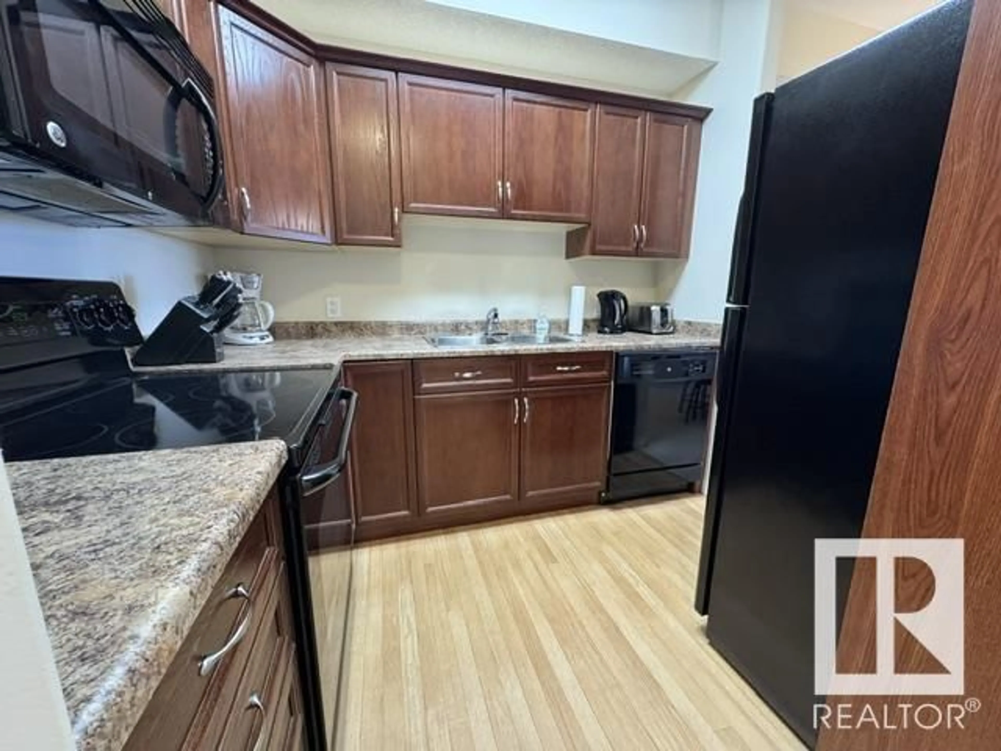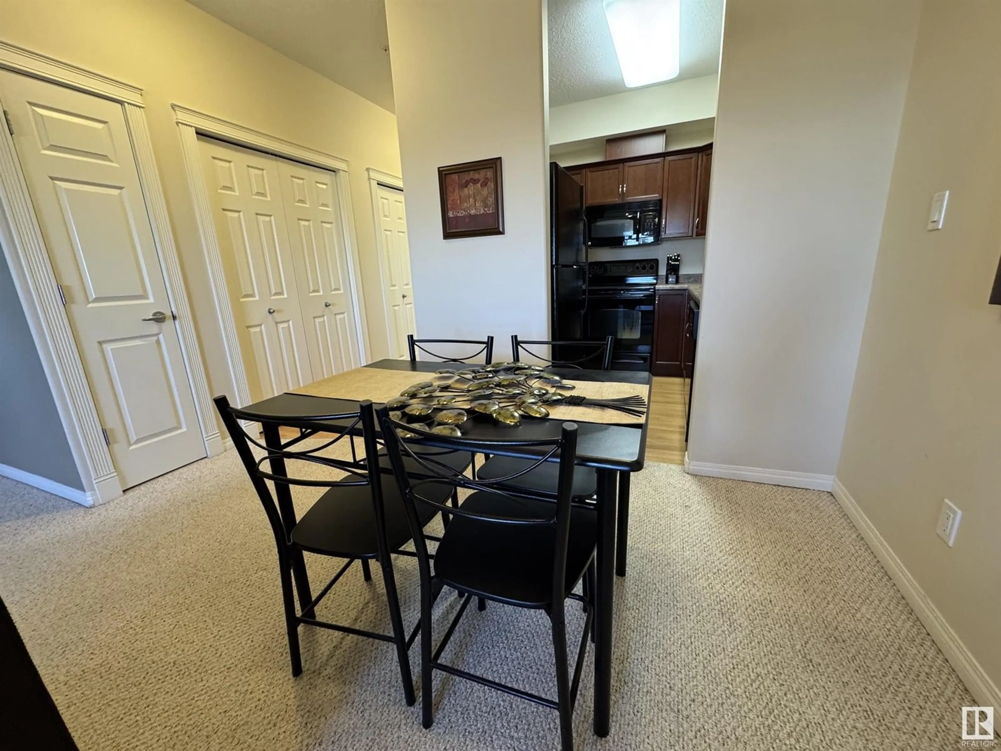313 - 8702 SOUTHFORT DR, Fort Saskatchewan, Alberta T8L4R6
Contact us about this property
Highlights
Estimated valueThis is the price Wahi expects this property to sell for.
The calculation is powered by our Instant Home Value Estimate, which uses current market and property price trends to estimate your home’s value with a 90% accuracy rate.Not available
Price/Sqft$259/sqft
Monthly cost
Open Calculator
Description
LOOKING FOR an INVESTMENT? Or maybe FIRST TIME BUYER! Then this spacious 1 bedroom unit in The Manor at Southfort is the right fit! Features a nice open floorplan with flex area that can be used as den, reading area or whatever extra space you need. Located within walking distance to playgrounds, Dow Centennial Centre, restaurants, shopping, services and retail, this building has access to the facilities at The Gardens next door. Located on the third floor, this unit comes with all appliances and central air conditioning - a plus in the warmer months. Condo fees include heat and water. Convenient access to Hwy 15 & Hwy 21. Just move on in - and enjoy your relaxing lifestyle! Other units available for sale in building - a great INVESTMENT opportunity! TITLE UNDERGROUND PARKING STALL INCLUDED! (id:39198)
Property Details
Interior
Features
Main level Floor
Living room
429 x 3.61Dining room
3.61 x 1.32Kitchen
2.59 x 2.2Den
4.3 x 3.87Exterior
Parking
Garage spaces -
Garage type -
Total parking spaces 1
Condo Details
Amenities
Ceiling - 10ft
Inclusions
Property History
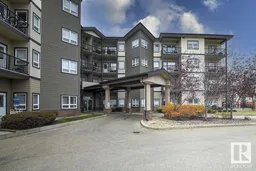 16
16
