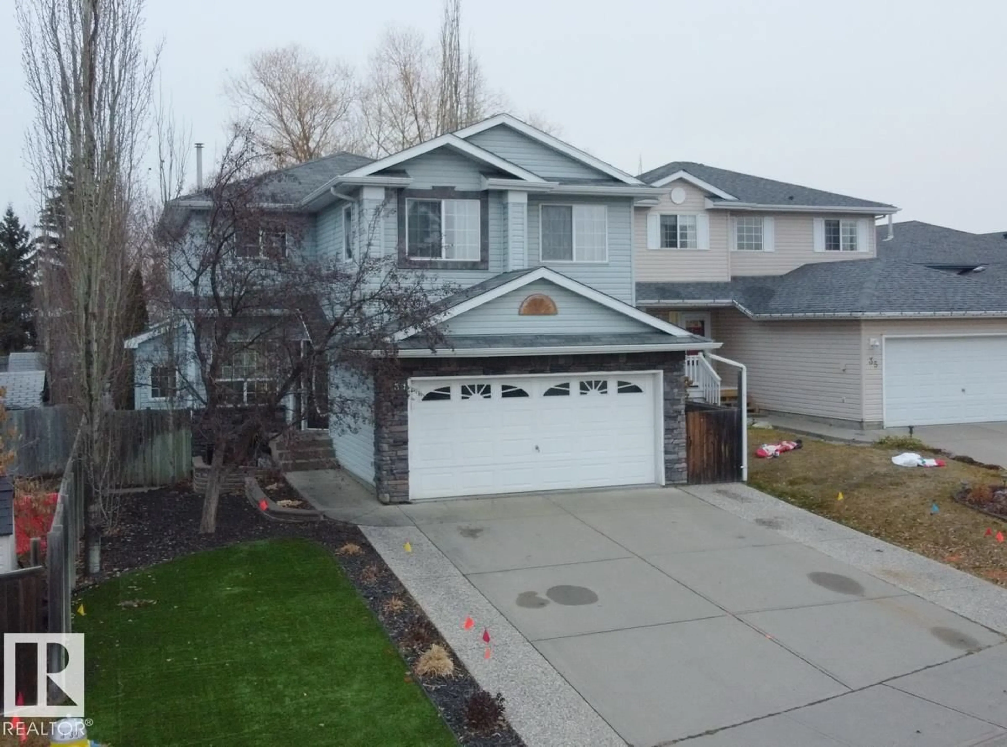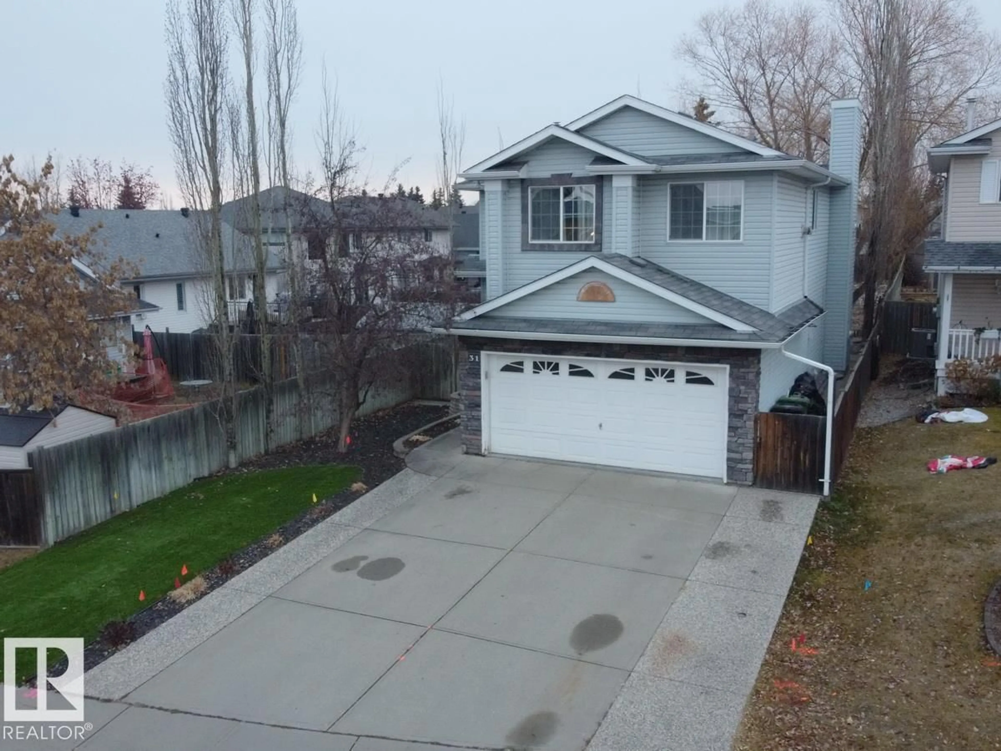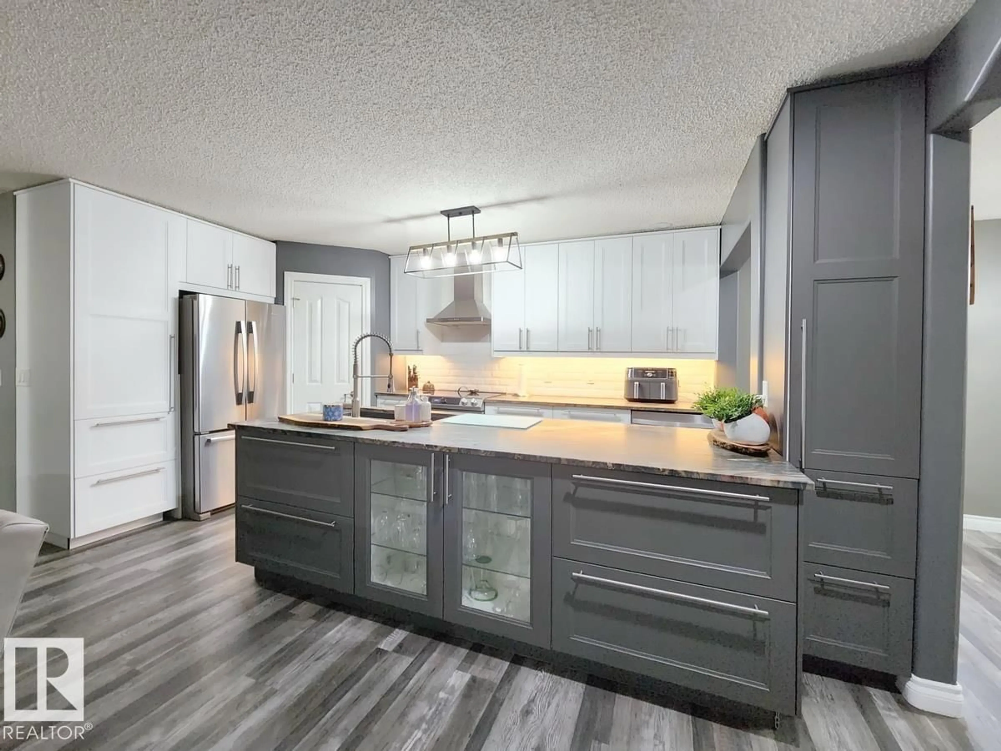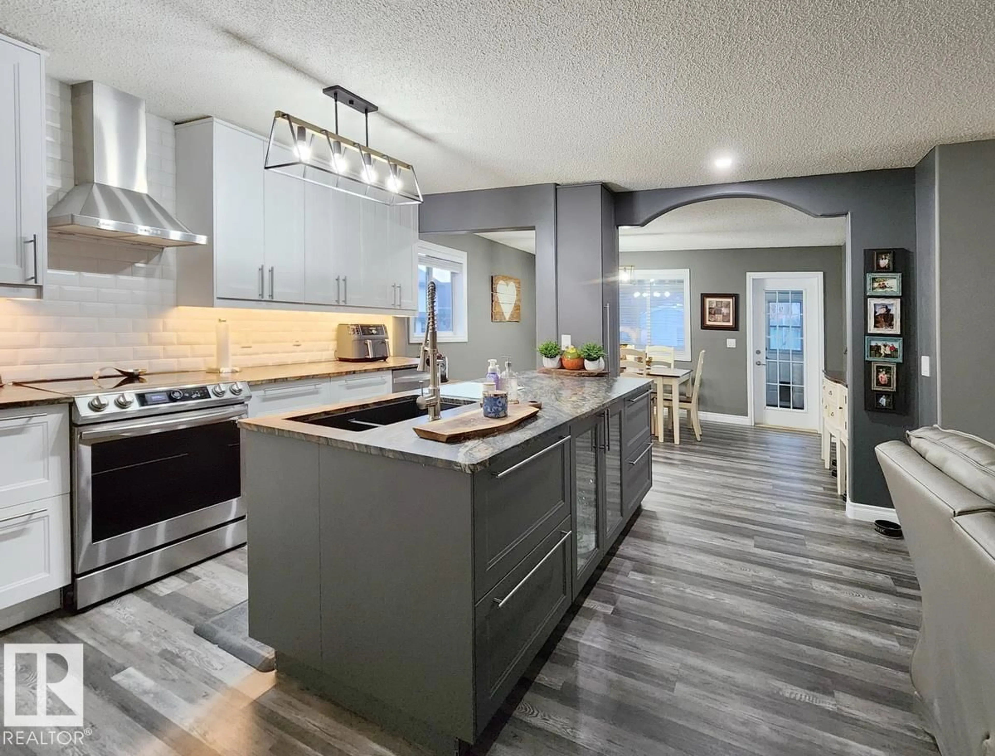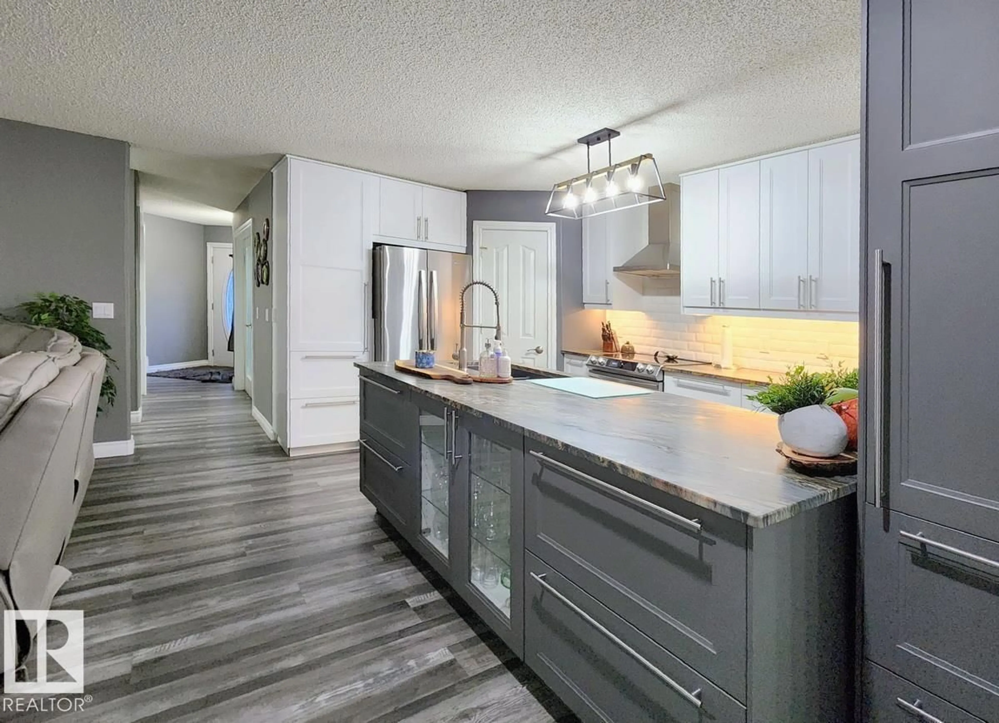31 WESTWOOD WY, Fort Saskatchewan, Alberta T8L4G4
Contact us about this property
Highlights
Estimated valueThis is the price Wahi expects this property to sell for.
The calculation is powered by our Instant Home Value Estimate, which uses current market and property price trends to estimate your home’s value with a 90% accuracy rate.Not available
Price/Sqft$264/sqft
Monthly cost
Open Calculator
Description
Beautiful and upgraded 2-story in Westpark! 4 total bedrooms, 4 baths, A/C, fully developed basement. A gorgeous updated kitchen boasting textured granite, pot drawers, dual slider accessory drawers, recycle/trash drawer, composite sink, pantry, stainless steel appliances. The living room features a stone accent wall, multiple windows, tv wall mount. Huge dining room for lots of family & friends & access to the sunroom & back yard. A front den, updated 2 pc bath, main floor laundry, vinly plank flooring round it out. Upstairs is a large bonus room with a corner gas fireplace. The primary bedroom suite has a walk-in closet, gas fireplace, 4 pc ensuite with granite vanity. 2 extra bedrooms, updated 4pc main bathroom, newer carpet top it off. The basement has a rec room, large 4th bedroom & 4 pc bathroom, updated furnace and hot water tank, plus lots of storage. 2 blocks to the playground & spray park, the always beautiful trail system & river valley, public transportation, groceries, restaurants and more. (id:39198)
Property Details
Interior
Features
Main level Floor
Living room
4.75 x 4.28Dining room
4.56 x 3.14Kitchen
4.03 x 2.71Den
3.77 x 2.67Exterior
Parking
Garage spaces -
Garage type -
Total parking spaces 5
Property History
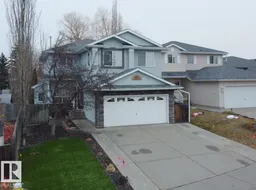 50
50
