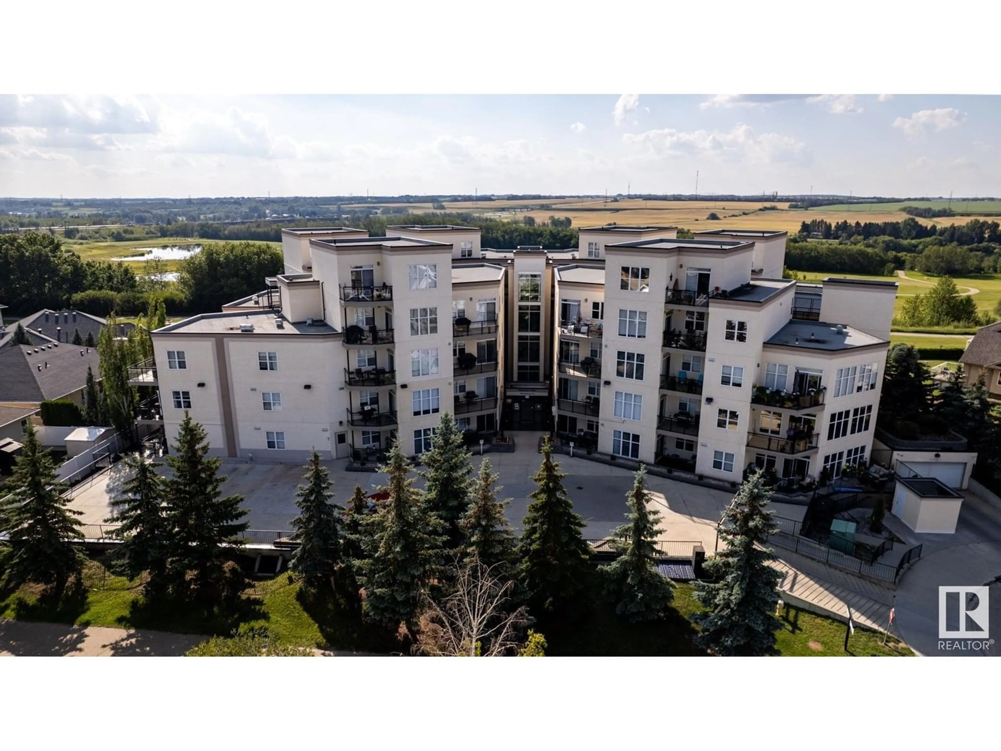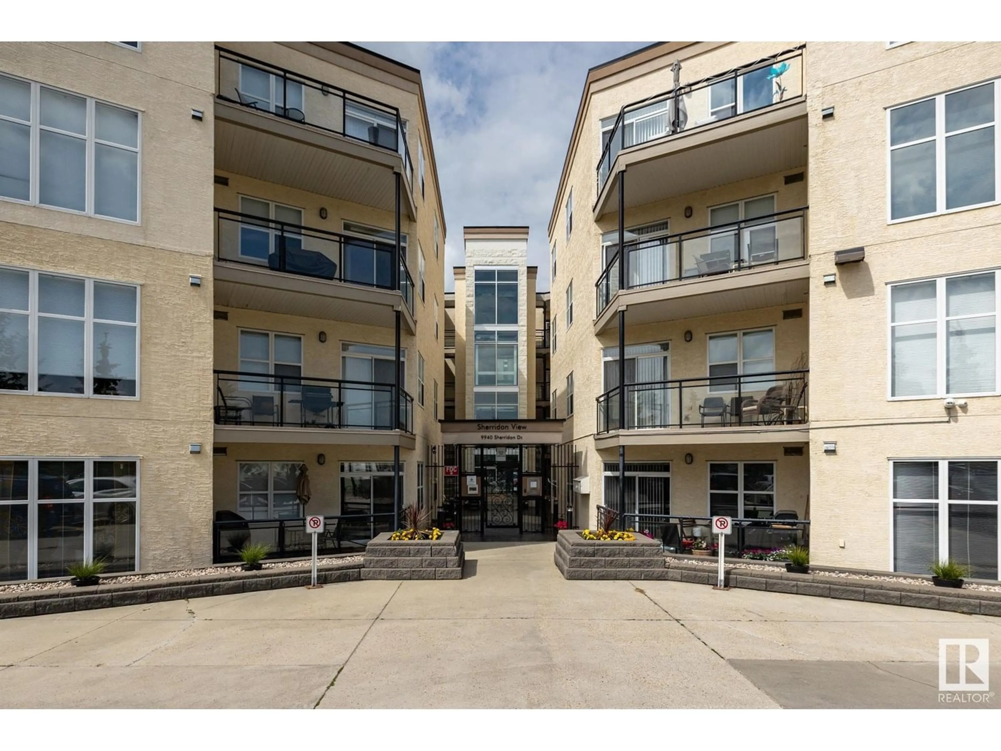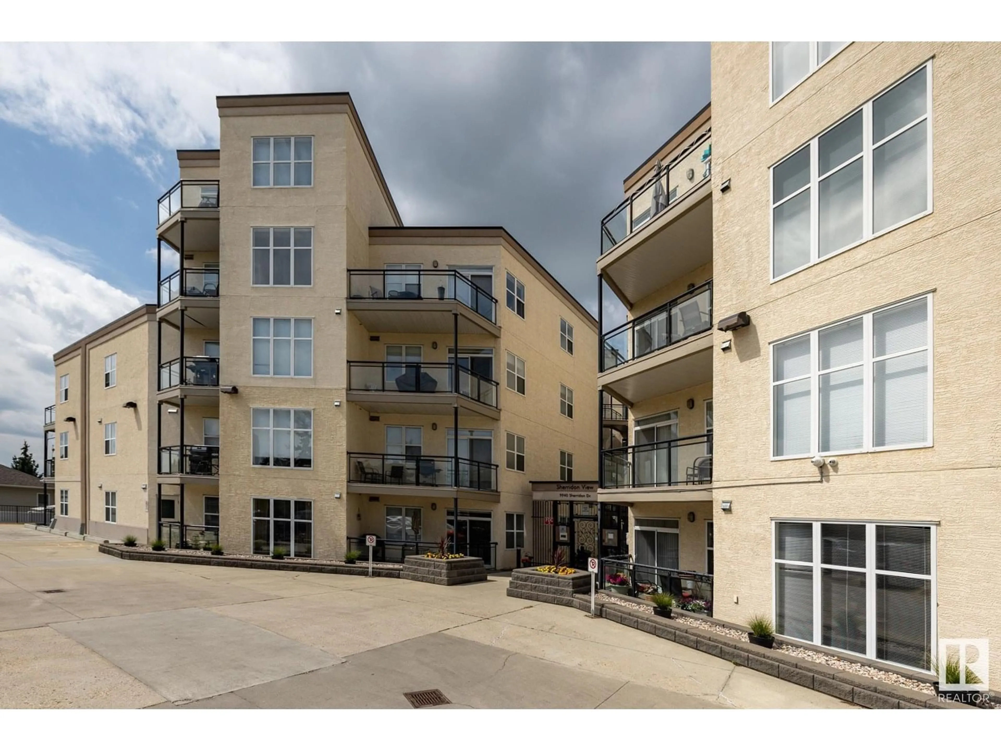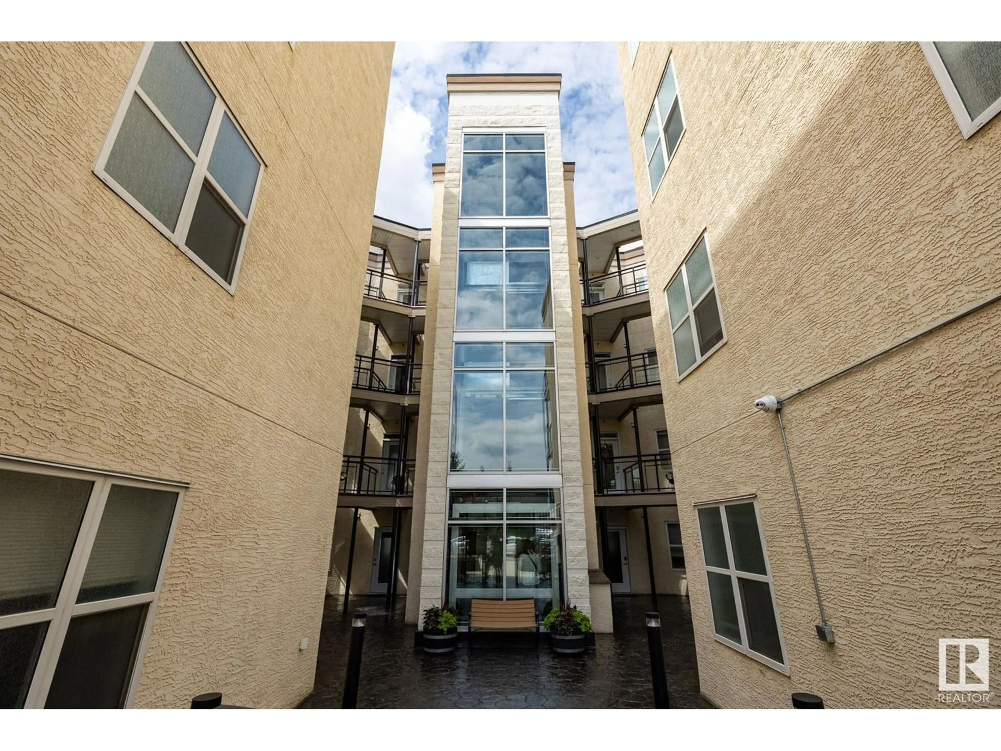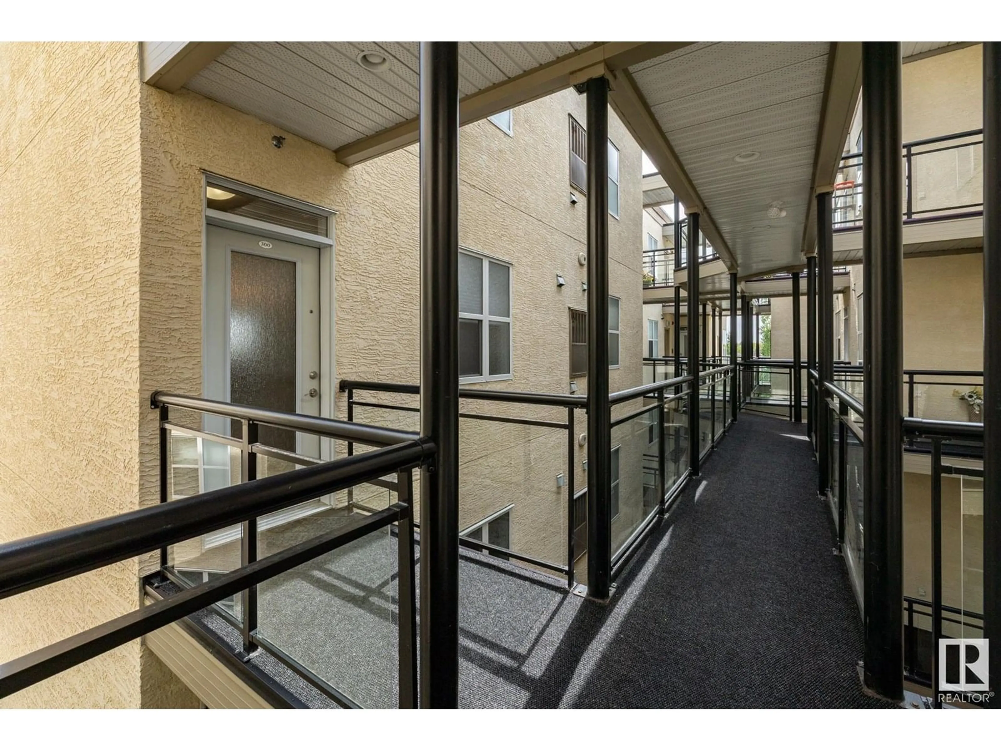300 - 9940 SHERRIDON DR, Fort Saskatchewan, Alberta T8L4C9
Contact us about this property
Highlights
Estimated valueThis is the price Wahi expects this property to sell for.
The calculation is powered by our Instant Home Value Estimate, which uses current market and property price trends to estimate your home’s value with a 90% accuracy rate.Not available
Price/Sqft$243/sqft
Monthly cost
Open Calculator
Description
WELCOME HOME to this originally owned & exceptionally well-maintained 3rd floor, end unit condo with lovely views! This spacious unit offers 2 large bedrooms and 2 full baths, including a king-sized primary suite with walk-in closet & 3pc ensuite w/walk-in shower. Enjoy the open concept layout with 9ft ceilings, a large kitchen with new fridge (2024), eat-up countertop, dining area & a bright living room that opens to a cozy balcony with BBQ gas hookup. Recent updates include stackable washer & dryer (2024) in the utility room, plus it's own HWT, humidifier & furnace. Stay cool with central A/C & enjoy the convenience of two side-by-side TITLED heated underground parking stalls. Sherridon View is a very WELL MANAGED & architecturally appealing building & is situated on the banks of The North Saskatchewan River. Pet-friendly, offers ample visitor parking & is just steps from river valley trails, shopping, dining, transit & all the amenities of downtown Fort Saskatchewan. JUST MOVE ON IN! (id:39198)
Property Details
Interior
Features
Main level Floor
Living room
3.73 x 6.55Dining room
2.47 x 2.47Kitchen
2.65 x 3.93Primary Bedroom
3.31 x 4.35Condo Details
Amenities
Ceiling - 9ft
Inclusions
Property History
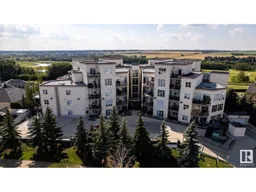 39
39
