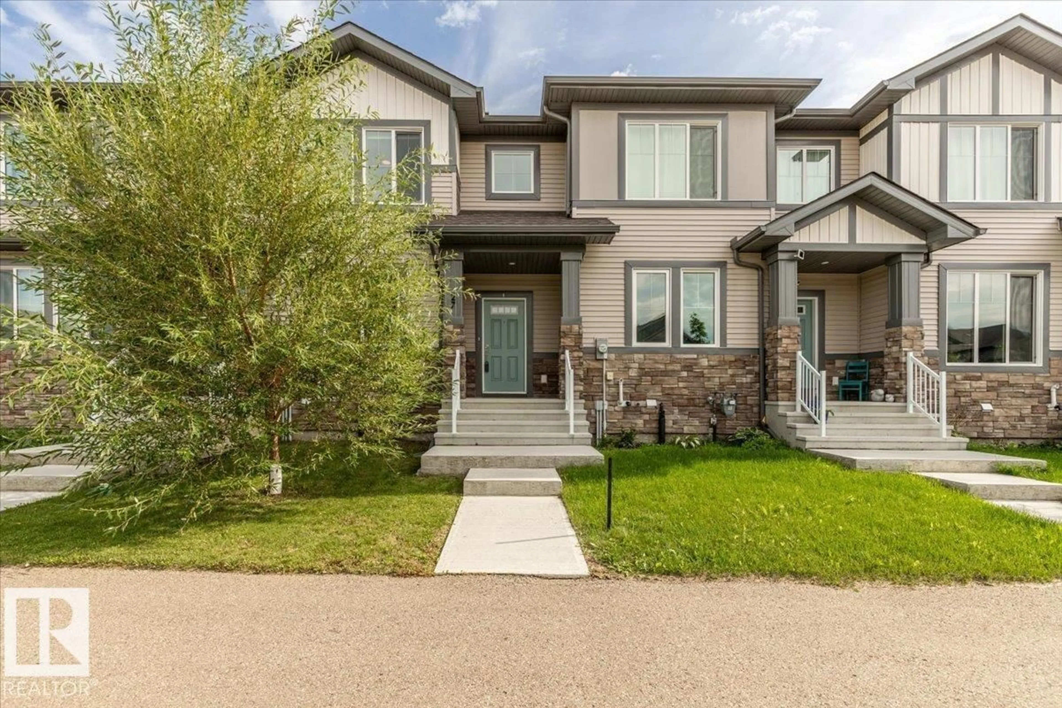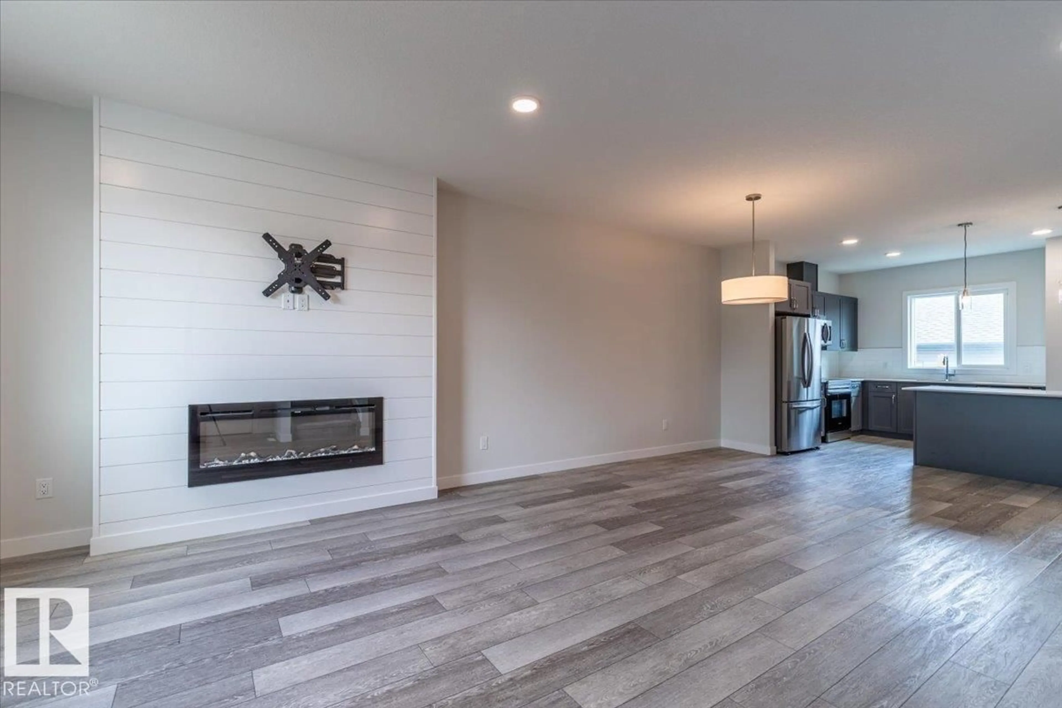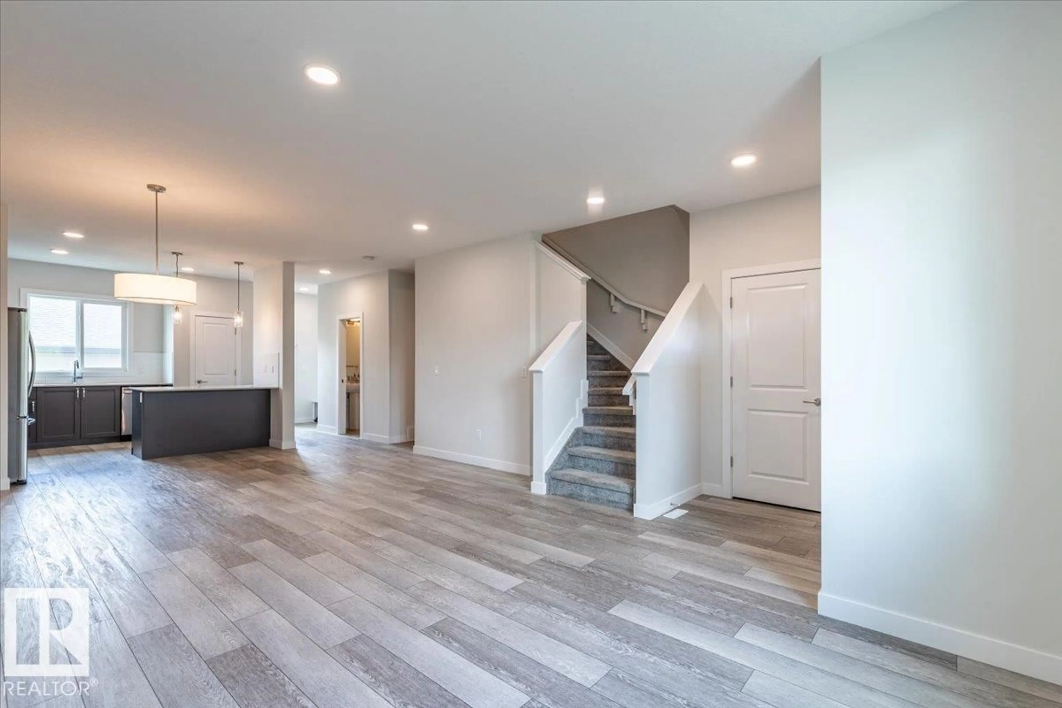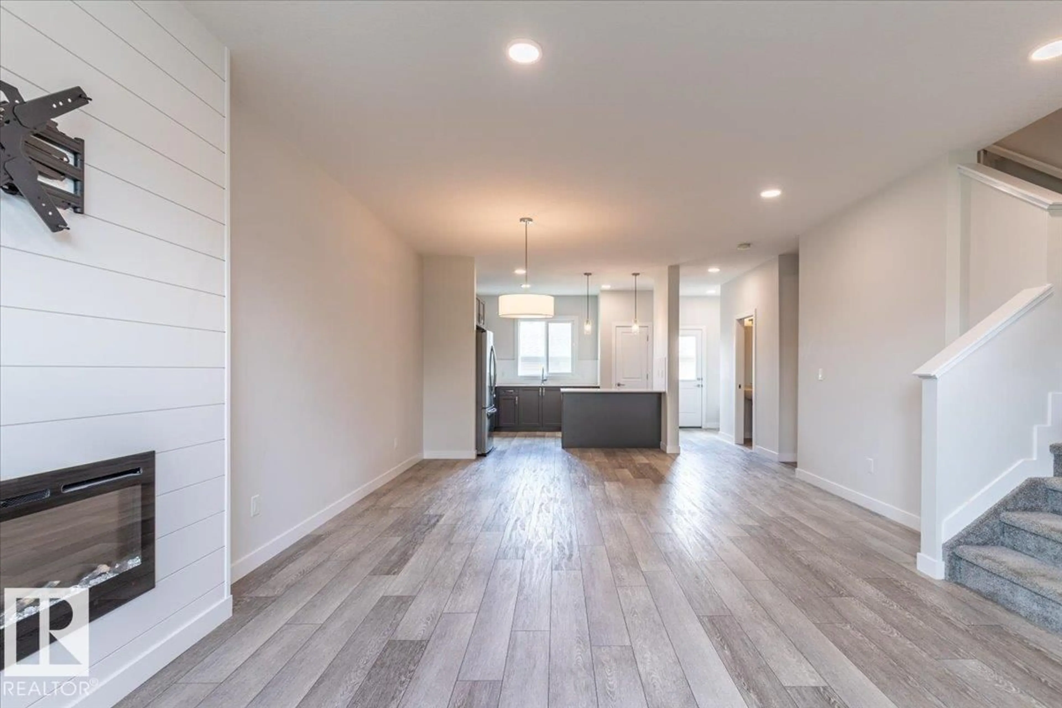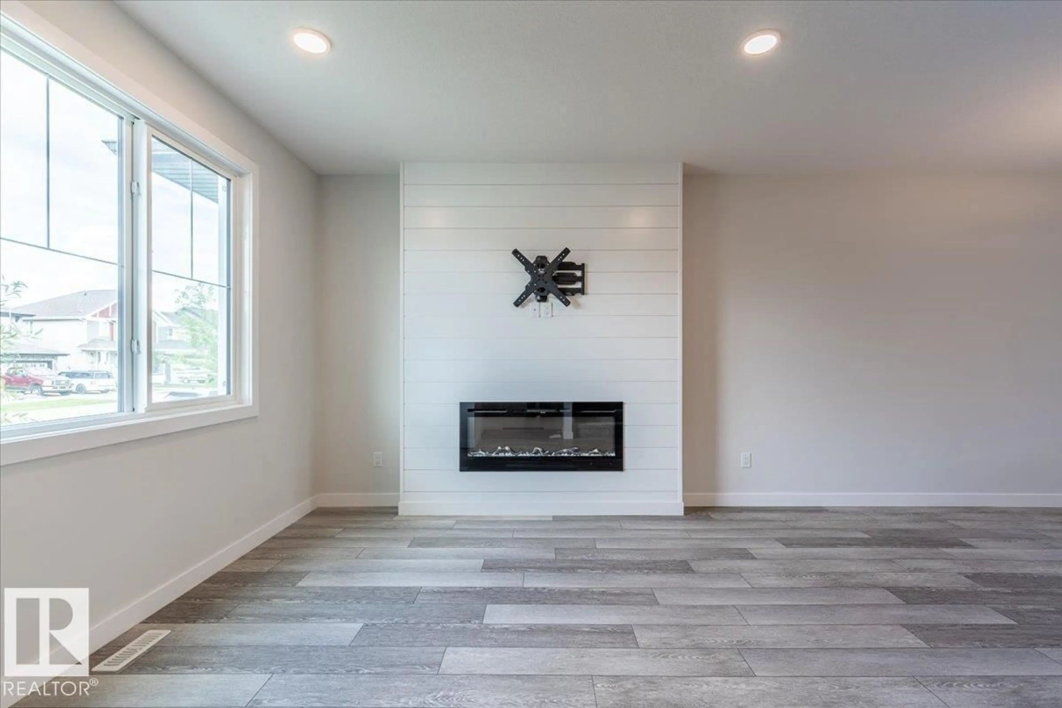27 SIENNA BV, Fort Saskatchewan, Alberta T8L0W3
Contact us about this property
Highlights
Estimated valueThis is the price Wahi expects this property to sell for.
The calculation is powered by our Instant Home Value Estimate, which uses current market and property price trends to estimate your home’s value with a 90% accuracy rate.Not available
Price/Sqft$294/sqft
Monthly cost
Open Calculator
Description
Built by Alquinn Homes in 2021 with a Double Detached Garage. Enter The Modern style home to Main Floor that holds an open living room with a Feature electric fireplace wall, Kitchen with quartz countertops, Mudroom, and a 2 piece bathroom. The Upper level has Three Bedrooms with the largest being the Primary that has its own Walk-in Closet and 4 piece Ensuite Bathroom. Laundry and another 4 piece Bathroom conclude the upper level floor plan. The basement is unfinished but clean and ready to take in any direction. The Backyard is fenced, landscaped, and has a deck off the back of the home that leads to the Double Detached Garage. The garage has a parking pad and a Paved back lane behind it. The front yard is also Landscaped with a paved walking path in front. This beautiful, well kept home welcomes its new owners to Fort Saskatchewan. (id:39198)
Property Details
Interior
Features
Main level Floor
Living room
4.08 x 3.49Dining room
5.84 x 3.85Kitchen
3.63 x 3.49Property History
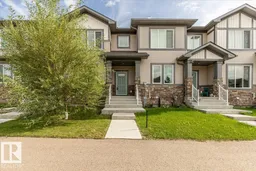 34
34
