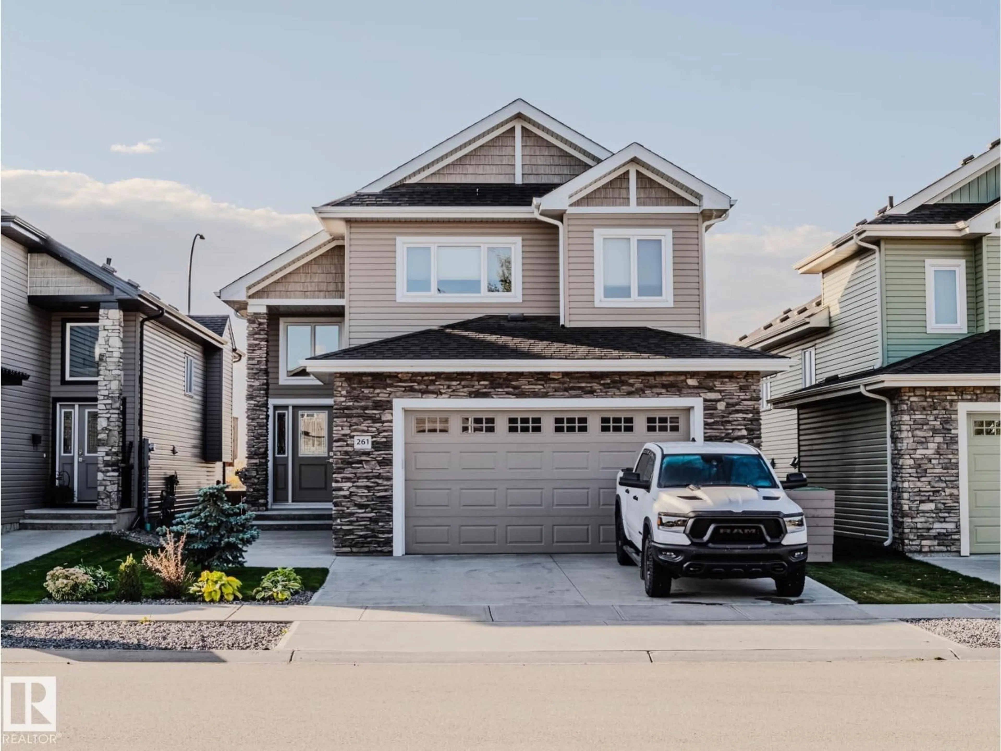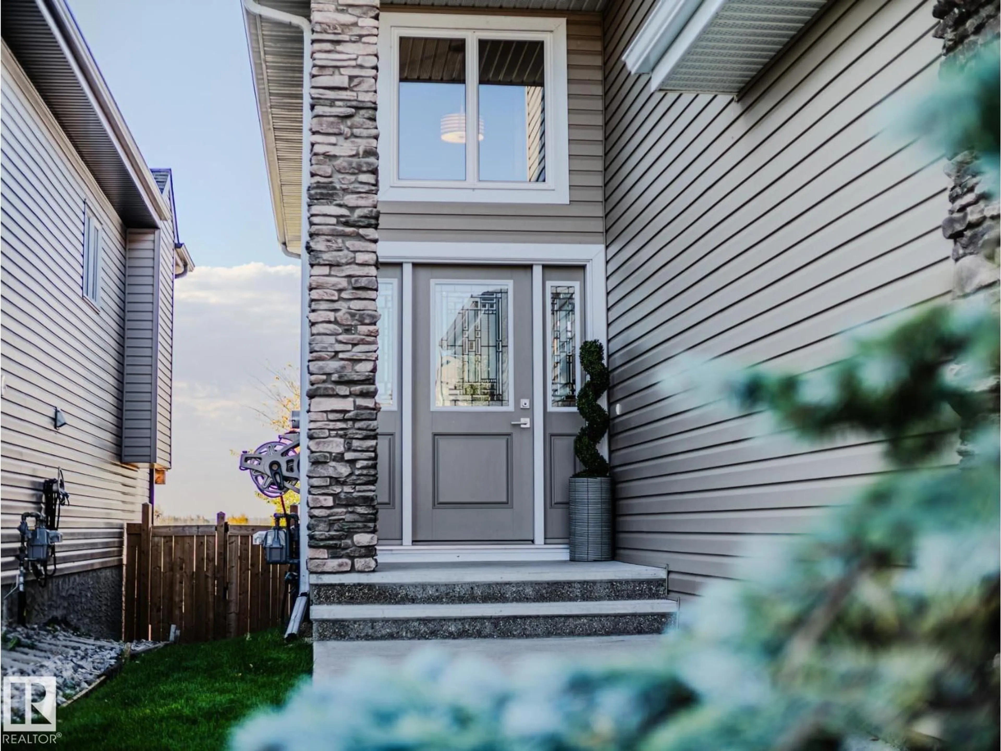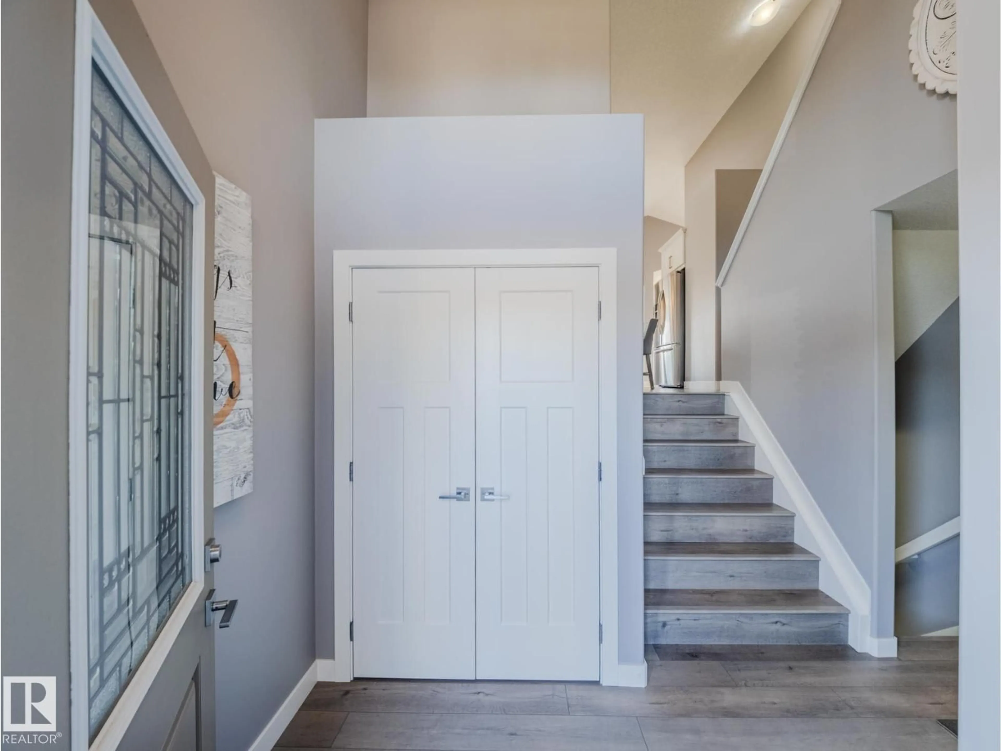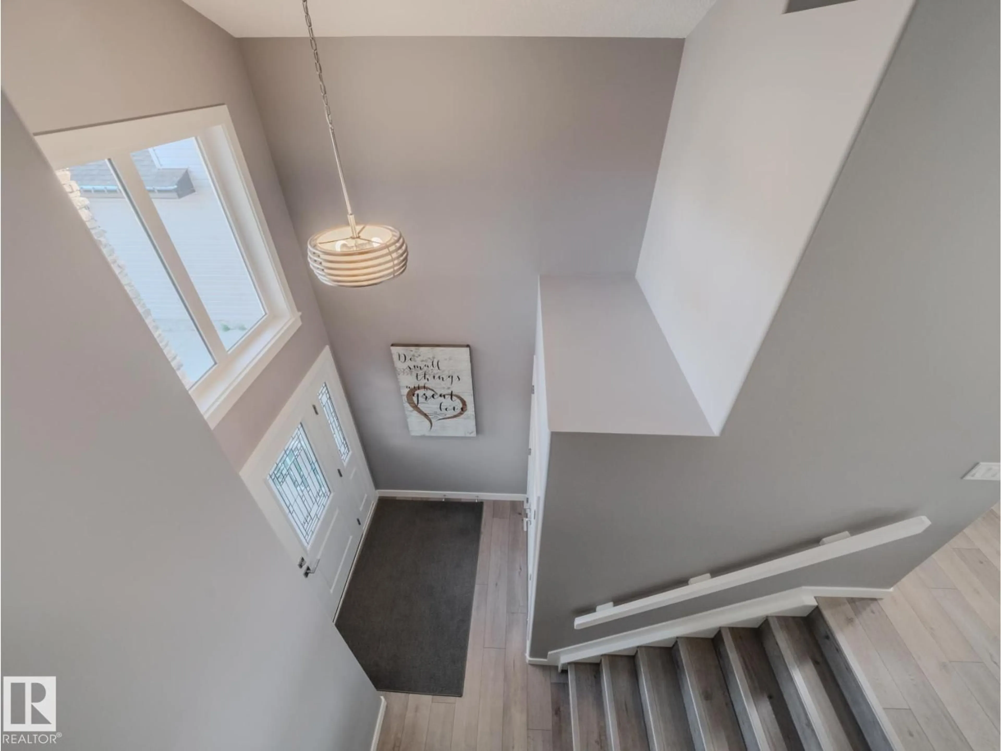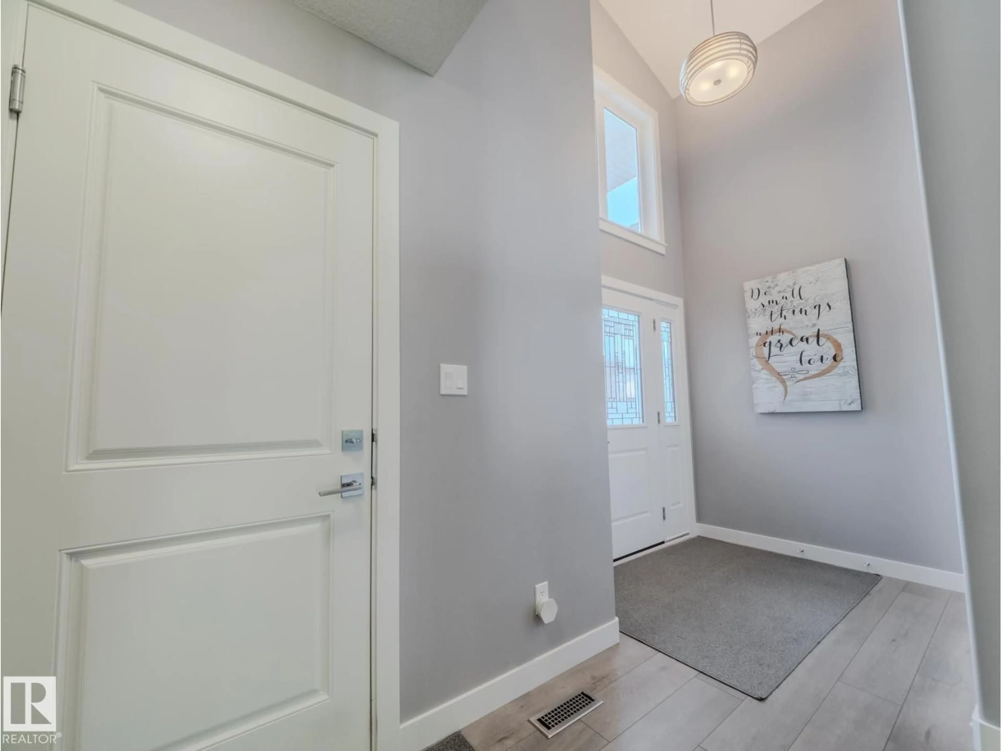261 WESTBROOK WD, Fort Saskatchewan, Alberta T6L0L4
Contact us about this property
Highlights
Estimated valueThis is the price Wahi expects this property to sell for.
The calculation is powered by our Instant Home Value Estimate, which uses current market and property price trends to estimate your home’s value with a 90% accuracy rate.Not available
Price/Sqft$412/sqft
Monthly cost
Open Calculator
Description
Bespoke. This beautiful, gently lived in custom bi-level walk out is best described as affordable luxury. Everywhere you turn, you will see the custom elements that make this property so beautifully crafted. As you enter you find yourself in a large greeting area with extra wide stairs giving a lofty spacious feel. As you ascend the stairs your eye is drawn to the vaulted ceilings and large windows that allow the light to spill in. The quartz countertops and high-end stainless appliances make this a chefs dream while blending beautifully with the warm luxury vinyl plank floor. The formal living room is so inviting where you can enjoy a gorgeous view and cozy up by a fire. The walk out basement makes the living space feel doubled in size with a family room, large bedroom, bathroom, laundry and storage. As you exit onto a beautiful patio and quaint, meticulously kept yard you'll find a hot tub to enjoy under a gazebo. Let's not forget the amazing, heated garage! Beautifully curated from the inside out! (id:39198)
Property Details
Interior
Features
Main level Floor
Living room
4.05m x 4.7Dining room
4.77m x 2.2Kitchen
4.20m x 4.1Bedroom 2
3.53 x 3Property History
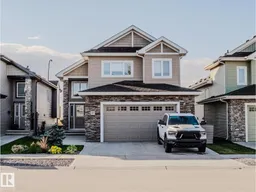 70
70
