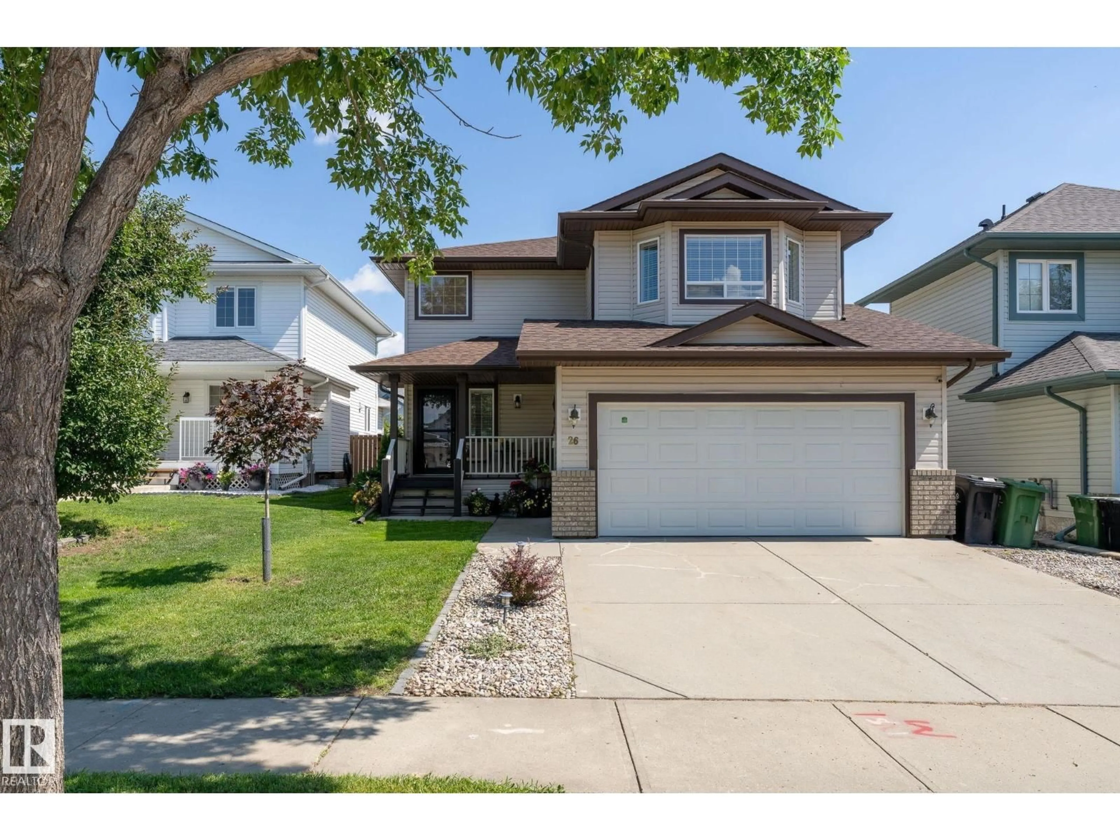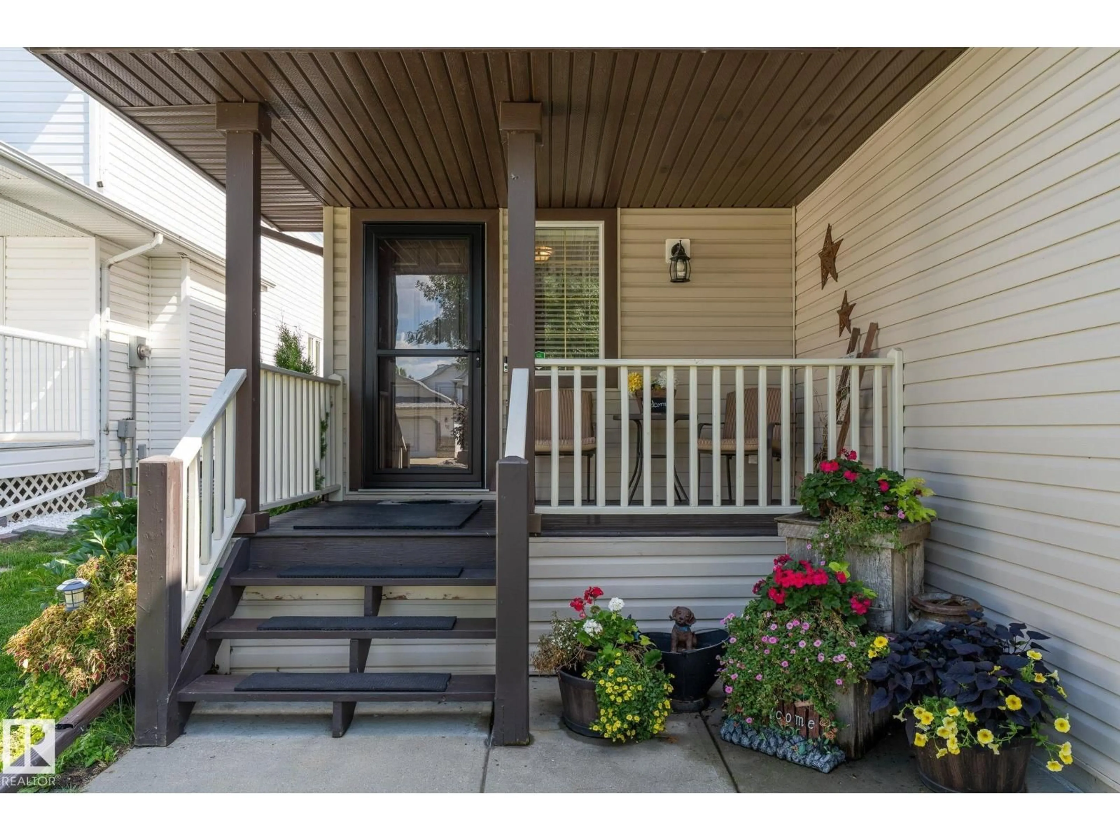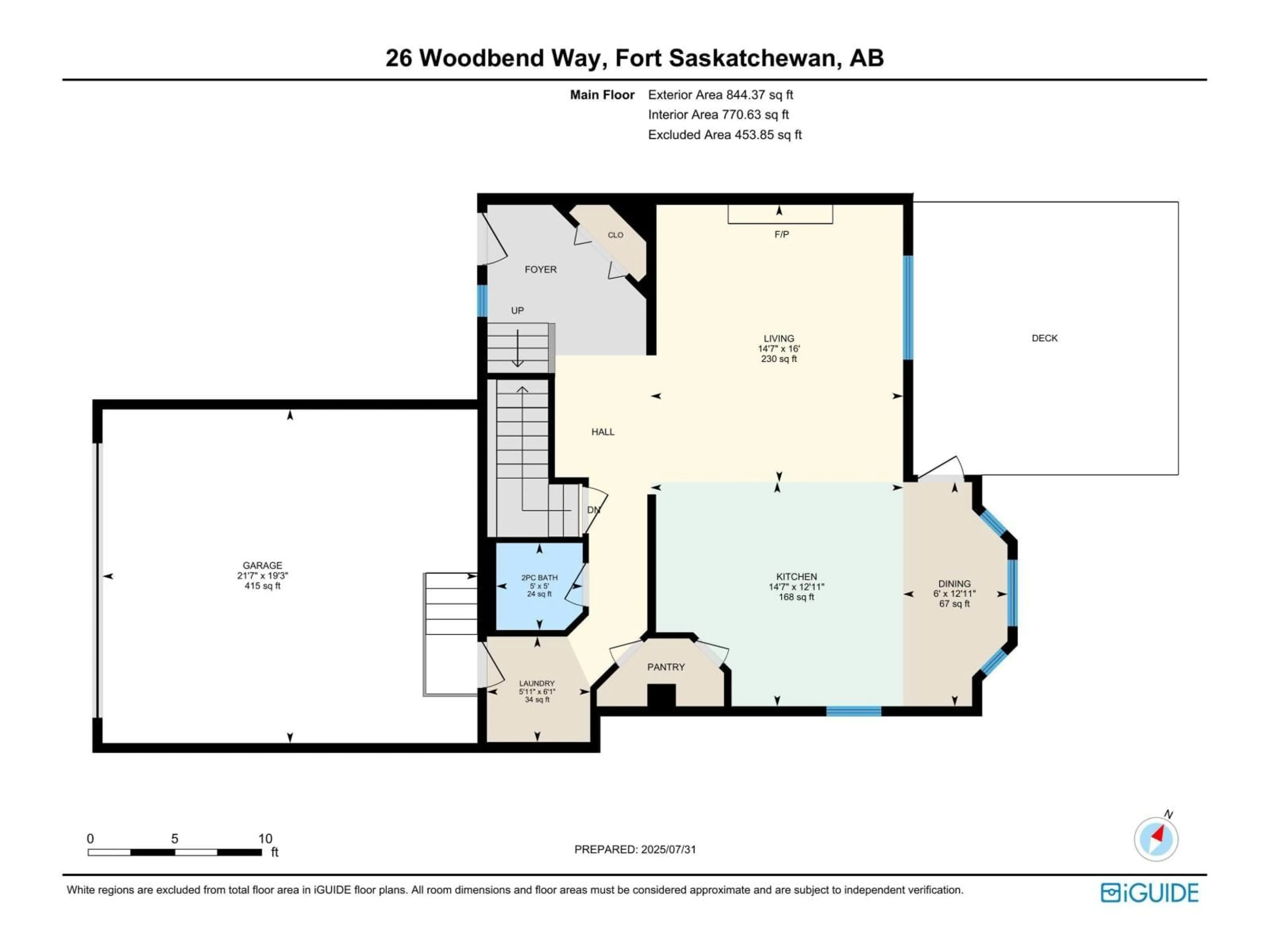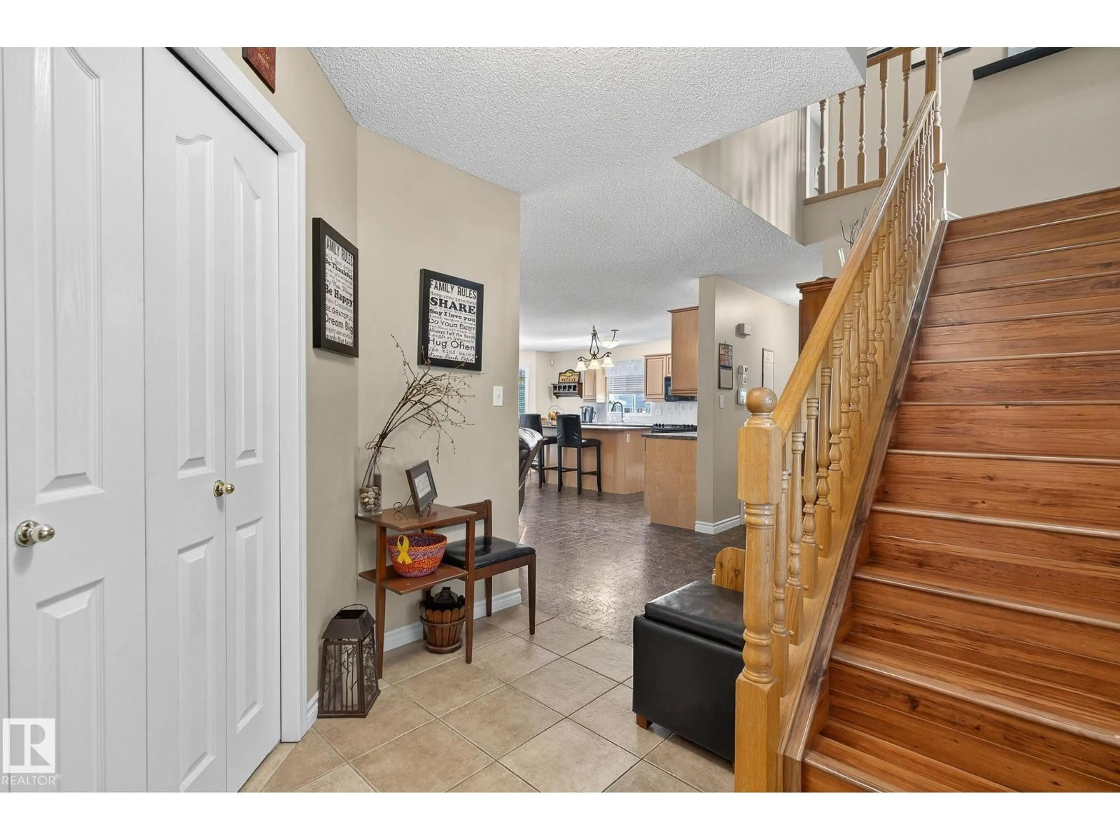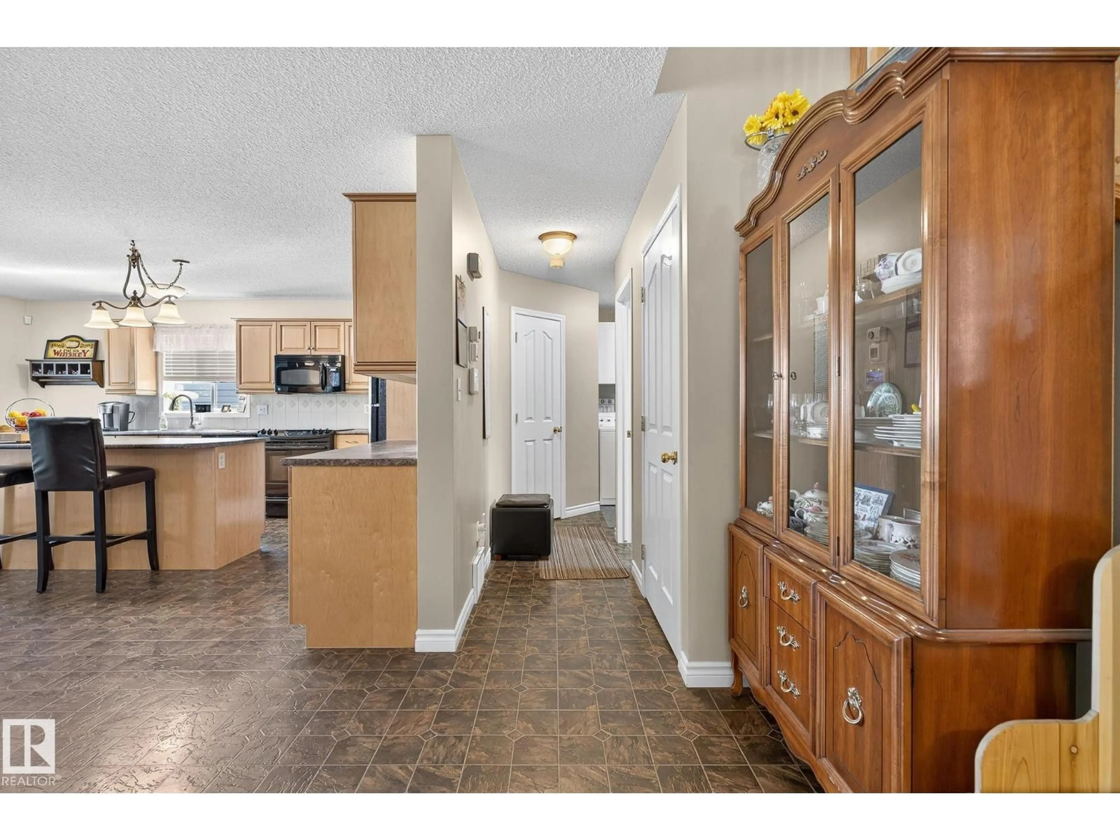26 WOODBEND WY, Fort Saskatchewan, Alberta T8L4L8
Contact us about this property
Highlights
Estimated valueThis is the price Wahi expects this property to sell for.
The calculation is powered by our Instant Home Value Estimate, which uses current market and property price trends to estimate your home’s value with a 90% accuracy rate.Not available
Price/Sqft$296/sqft
Monthly cost
Open Calculator
Description
Stunning Stoneridge home, perfectly designed for family living, pride of ownership shows throughout . Step into the welcoming foyer and take in the full view of the open-concept layout. The spacious kitchen will delight the chef in your life with its massive working island, abundant maple cabinetry, and convenient corner walk-through pantry. The bright living room features rich hardwood floors, a large window overlooking the generous backyard, and a cozy fireplace for those chilly winter nights—plus central air for summer comfort. Upstairs, you’ll find three sizable bedrooms, including a primary suite with a walk-in closet and a 4-piece ensuite complete with a relaxing Jacuzzi tub. A vaulted-ceiling bonus room and another full 4-piece bath complete the upper level, all finished in easy-care laminate (no carpet here!). Ideally located near parks, walking trails, shopping, and with quick access to the highway. This a true turn-key home and must see to truly appreciate. (id:39198)
Property Details
Interior
Features
Main level Floor
Living room
Dining room
Kitchen
Exterior
Parking
Garage spaces -
Garage type -
Total parking spaces 4
Property History
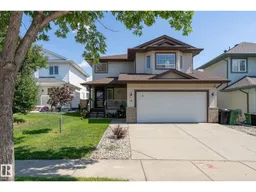 69
69
