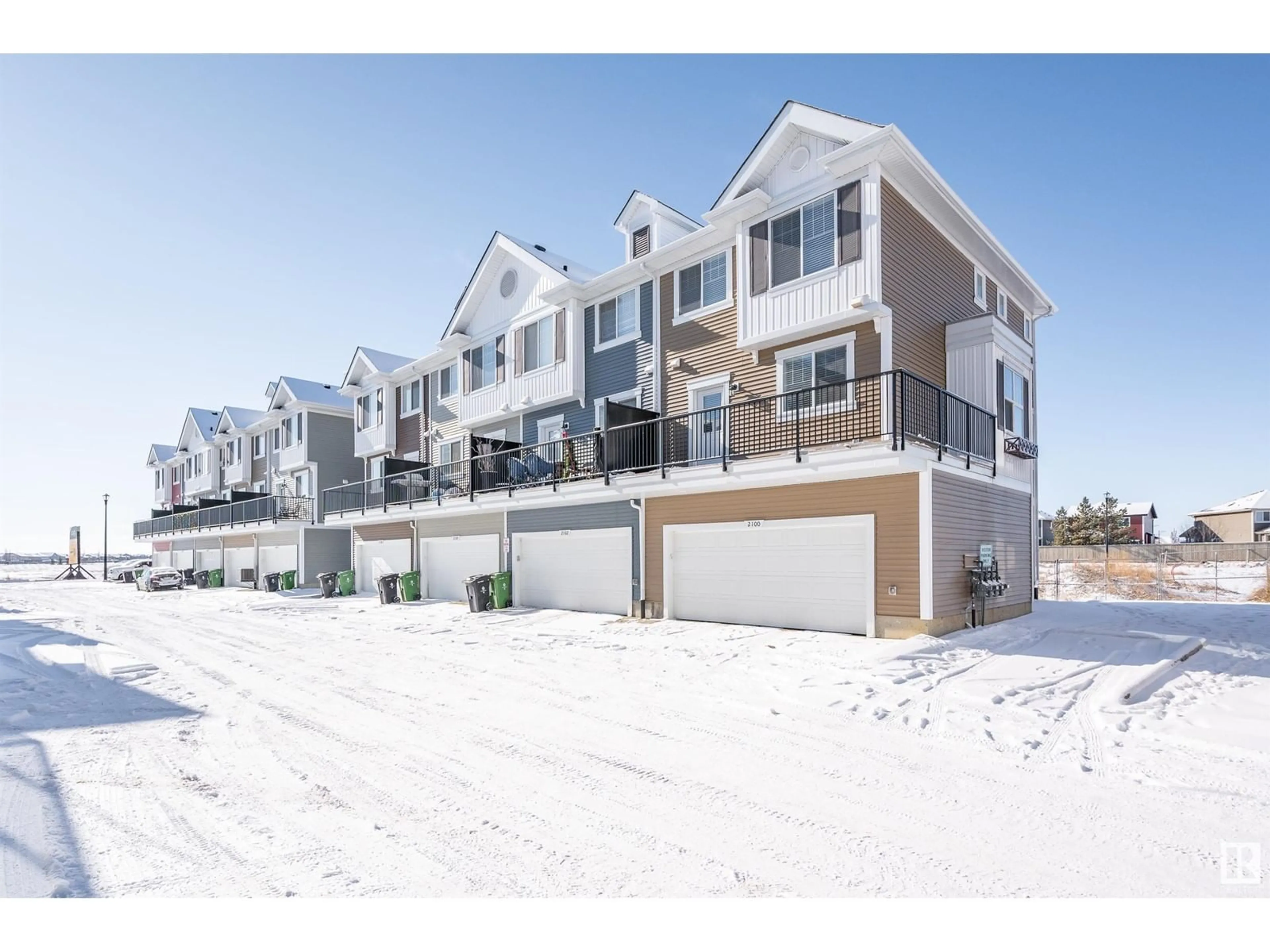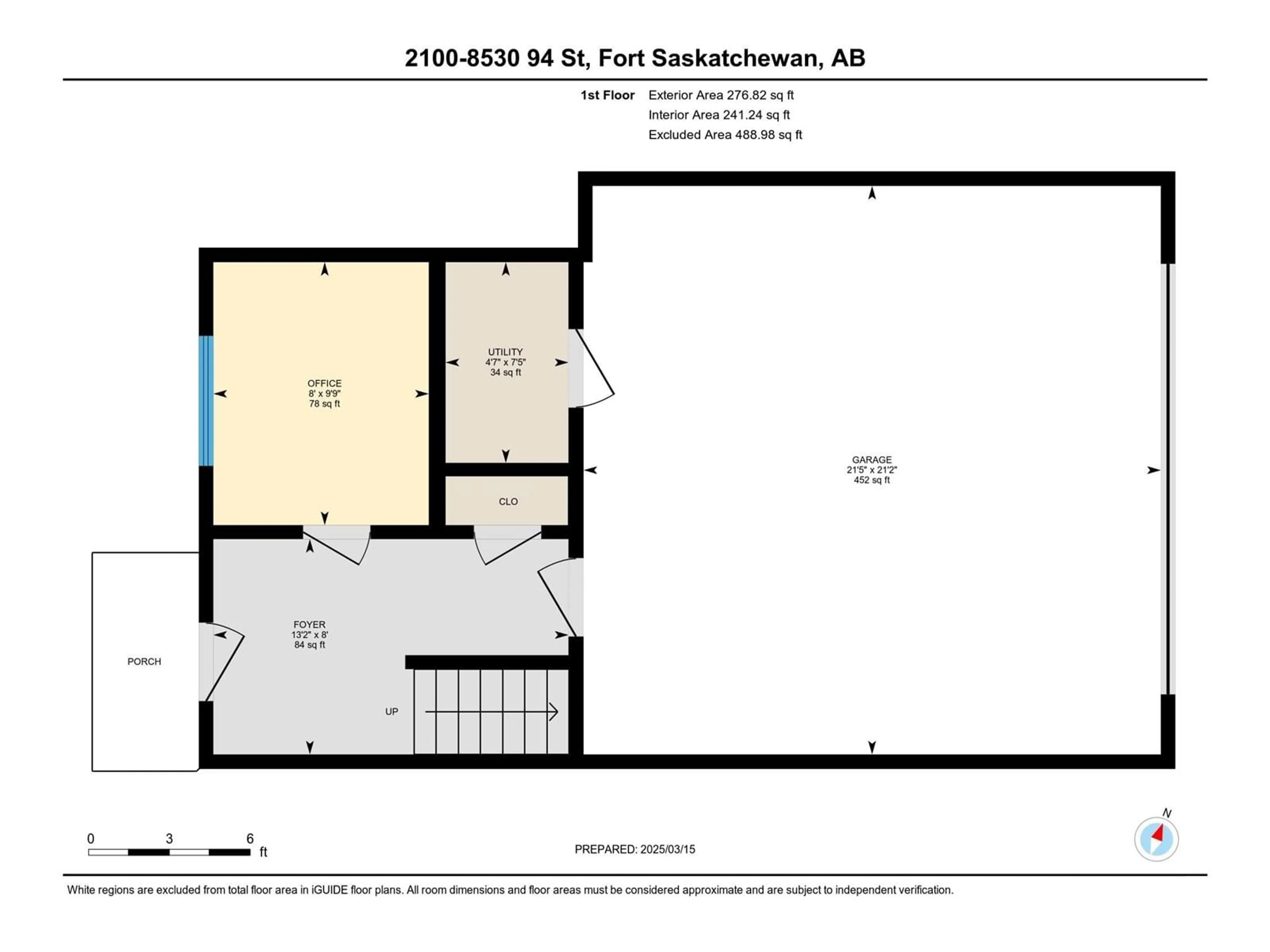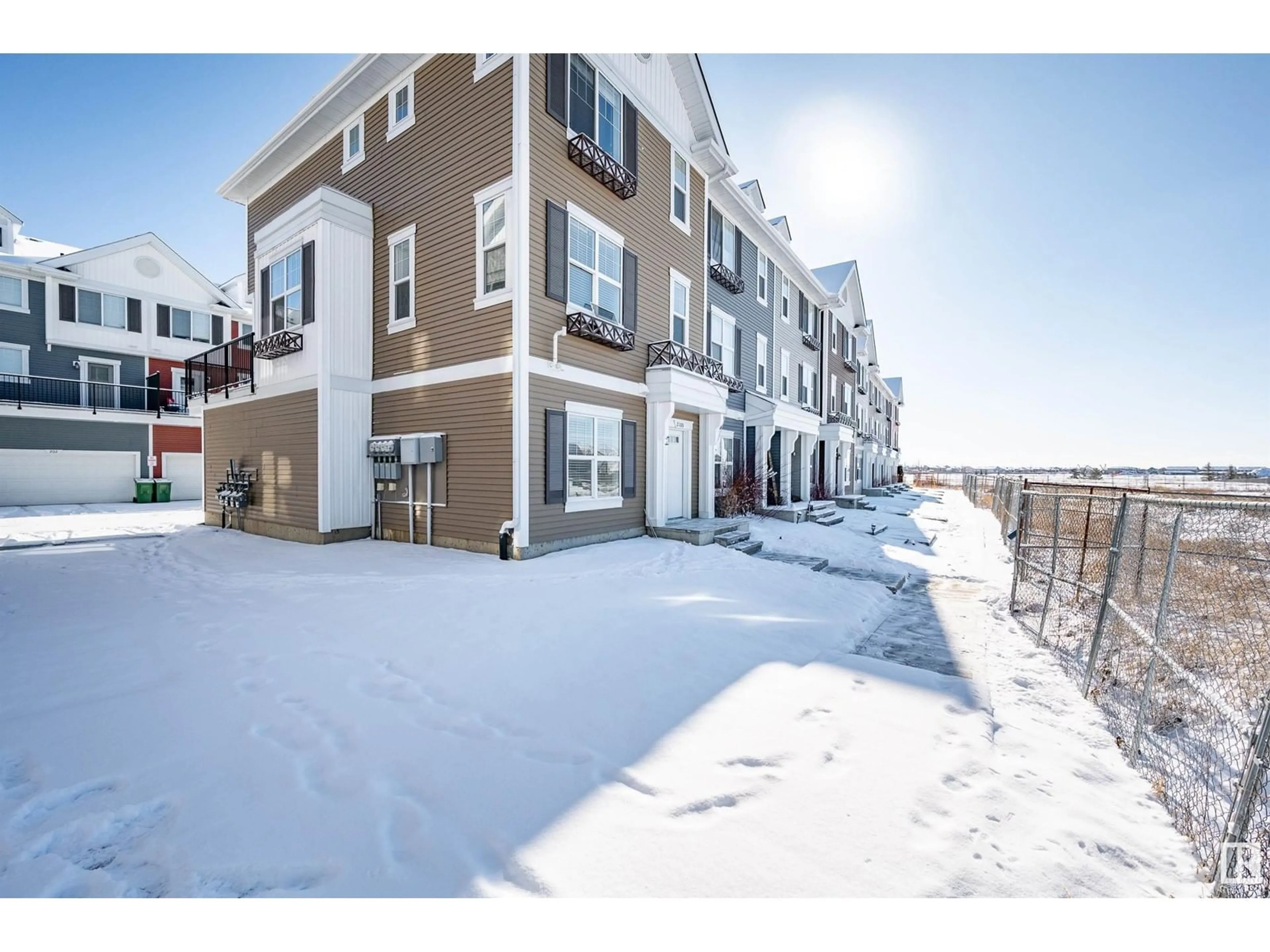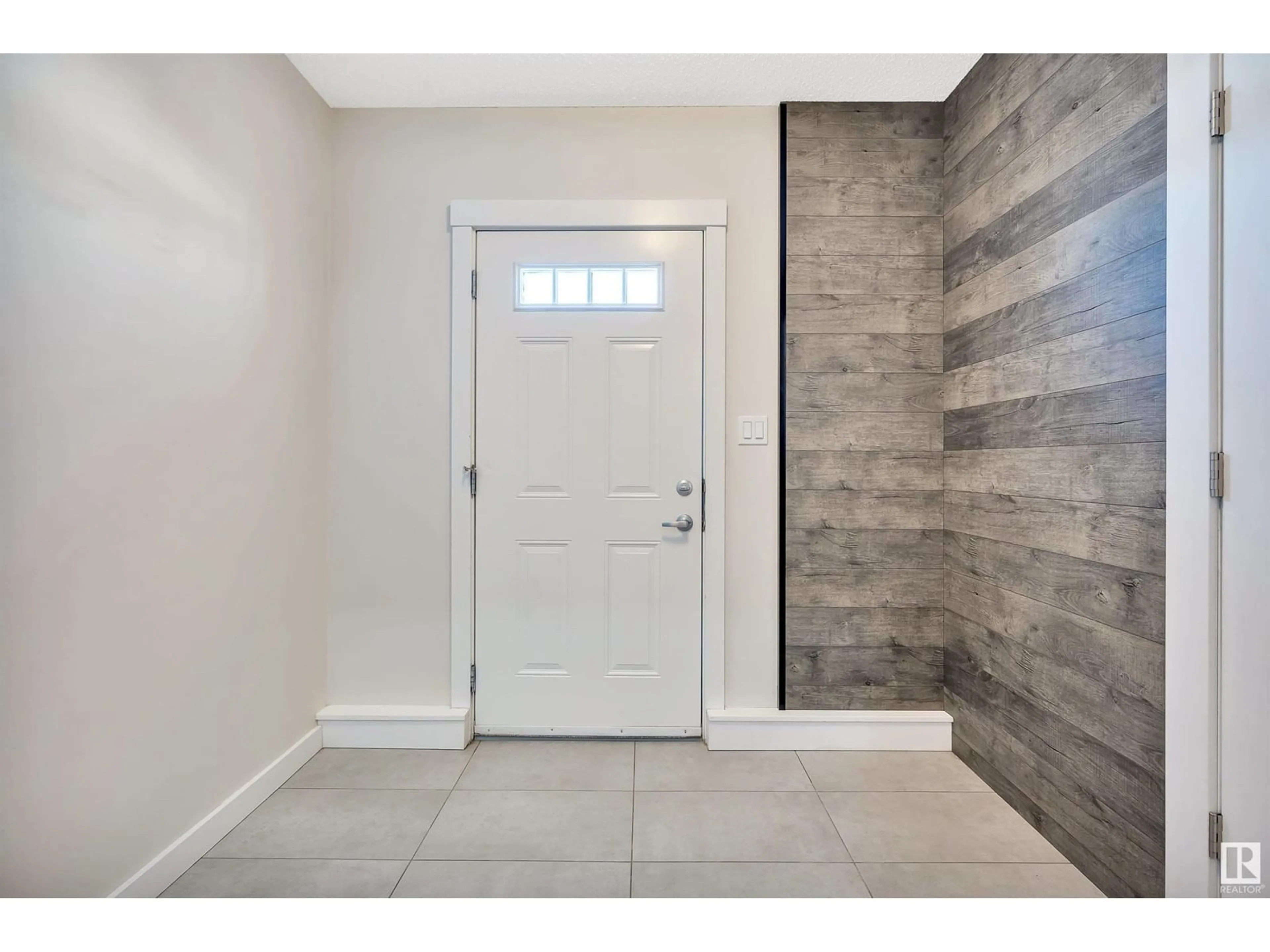2100 8530 94 ST NW, Fort Saskatchewan, Alberta T8L0V8
Contact us about this property
Highlights
Estimated ValueThis is the price Wahi expects this property to sell for.
The calculation is powered by our Instant Home Value Estimate, which uses current market and property price trends to estimate your home’s value with a 90% accuracy rate.Not available
Price/Sqft$207/sqft
Est. Mortgage$1,456/mo
Maintenance fees$281/mo
Tax Amount ()-
Days On Market15 days
Description
Experience comfort and convenience in this stunning 3-storey townhouse in Fort Saskatchewan! With 3 spacious bedrooms, 2.5 baths, and a thoughtfully designed layout, this home is perfect for families, professionals, or anyone seeking modern living. The bright and airy main level boasts an open-concept design, featuring a chef’s kitchen with an oversized island, quartz countertops, and stainless steel appliances—ideal for entertaining. Unwind on the expansive wrap-around patio with a gas BBQ hookup, or retreat to the serene primary suite with a private ensuite and walk-in closet. The double car garage—the largest in the complex—ensures plenty of room for vehicles and storage. Nestled in the vibrant community of South Fort, you’ll enjoy easy access to parks, schools, a hospital, and shopping. An opportunity to own a home that perfectly blends style, space, and convenience! (id:39198)
Property Details
Interior
Features
Lower level Floor
Office
2.98 m x 2.44 mCondo Details
Amenities
Ceiling - 9ft
Inclusions
Property History
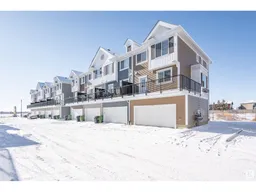 35
35
