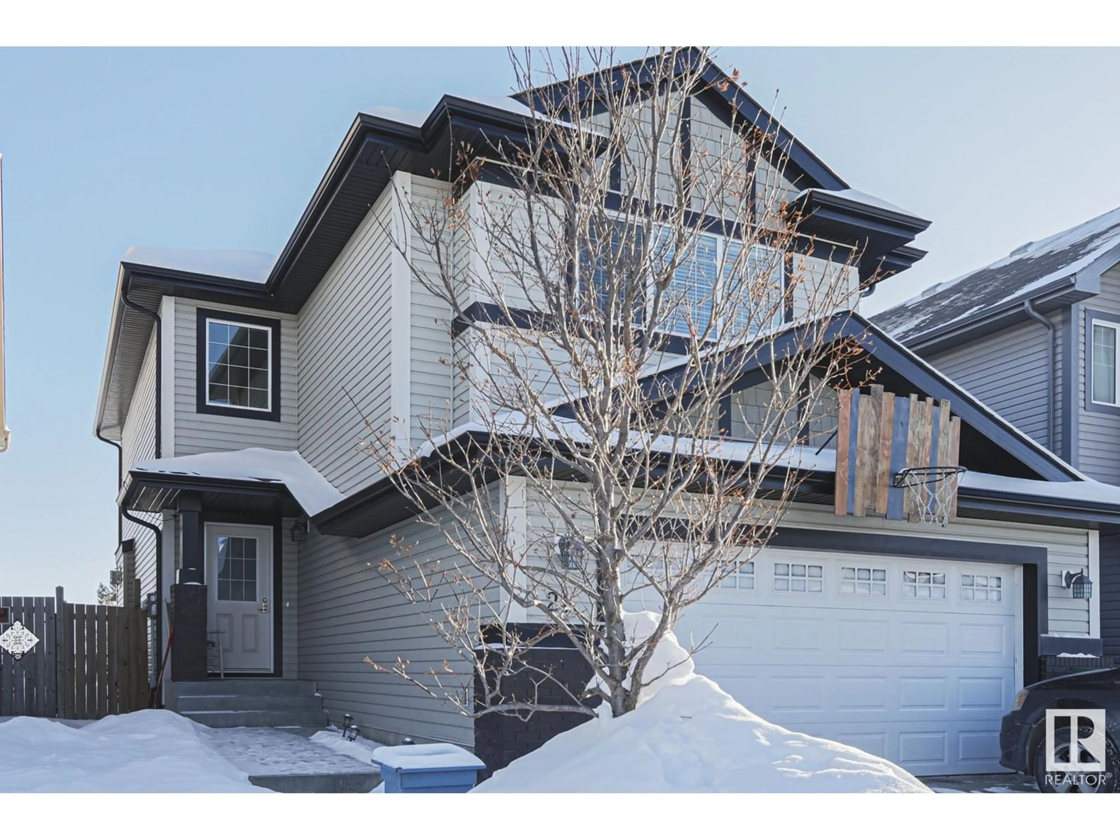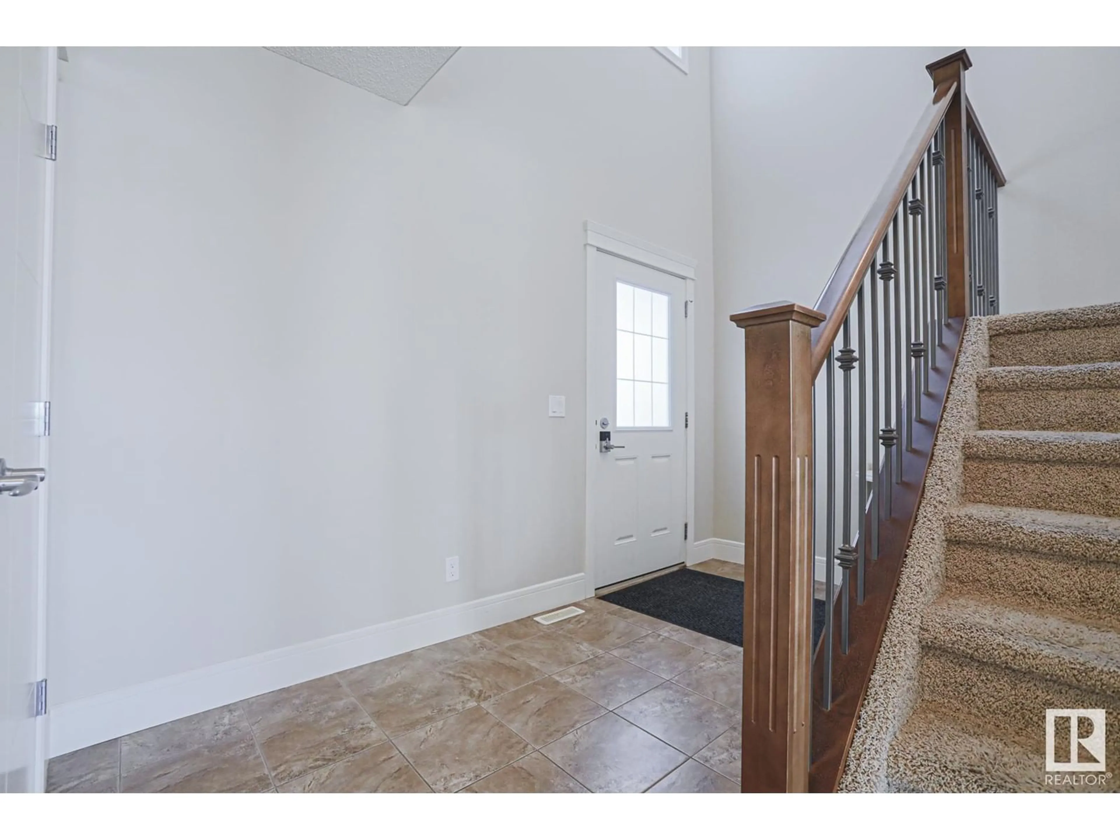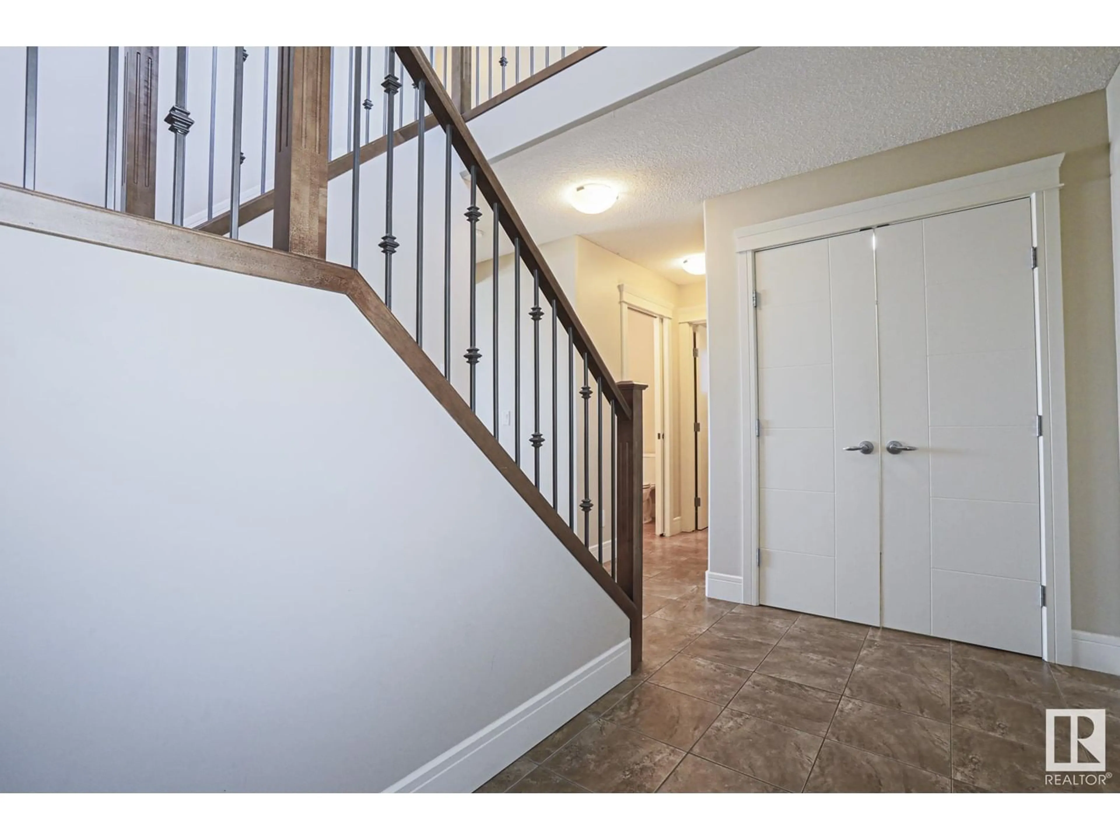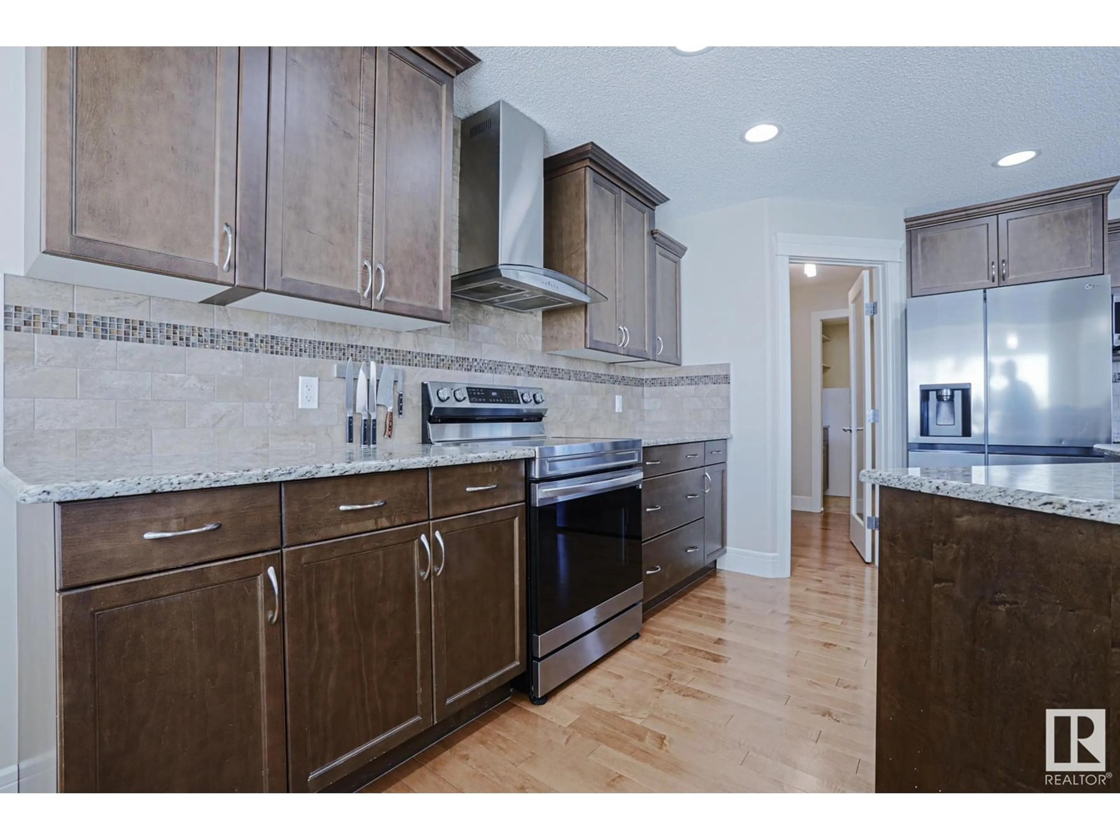21 SEDONA PL, Fort Saskatchewan, Alberta T8L0N7
Contact us about this property
Highlights
Estimated ValueThis is the price Wahi expects this property to sell for.
The calculation is powered by our Instant Home Value Estimate, which uses current market and property price trends to estimate your home’s value with a 90% accuracy rate.Not available
Price/Sqft$280/sqft
Est. Mortgage$2,447/mo
Tax Amount ()-
Days On Market39 days
Description
This 2028 sqft fully finished 2 storey in Sienna is designed for the growing family! Main floor features include a walk through mud room & walk through pantry leading to a perfectly planned kitchen. Kitchen highlights include newer s/s appliances, granite counters, eating bar island & a large sunny dining nook, open to the great room with gas fireplace. The laundry room & powder room complete the main floor. Top floor features a bonus room, main bathroom & 3 bedrooms including the primary which hosts an ensuite with luxurious soaker tub & separate shower. Closets are customized with wooden built- in shelving & cubbies. Basement is finished with bedrooms 4 & 5 (each with a built in desk), full bathroom, family room, & plenty of storage. Garage is heated & insulated! Lovely, sunny backyard with maintenance-free deck, play structure, pergola, backing to greenspace! Additional highlights: maple hardwood throughout main floor, vinyl plank in basement, central air conditioning. Move right in and enjoy! (id:39198)
Property Details
Interior
Features
Basement Floor
Family room
4.05 m x 3.11 mBedroom 4
2.98 m x 3.6 mBedroom 5
3.01 m x 4.66 mStorage
4.04 m x 1.45 mExterior
Parking
Garage spaces 4
Garage type -
Other parking spaces 0
Total parking spaces 4
Property History
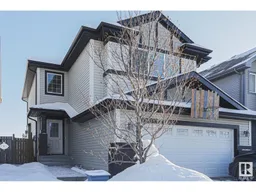 51
51
